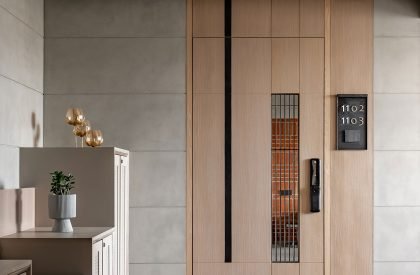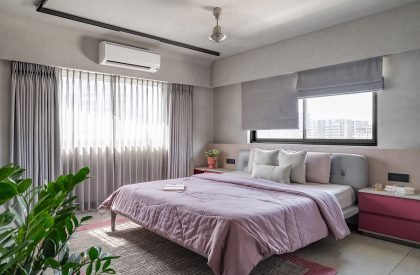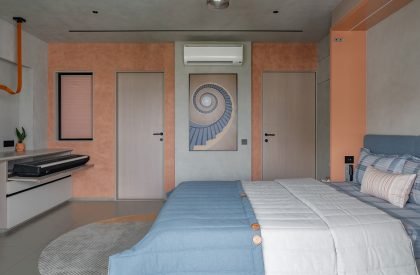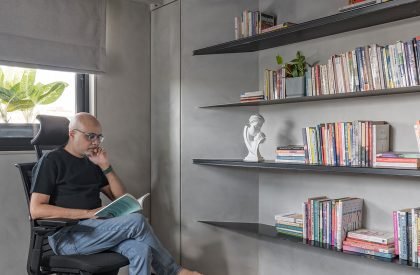Excerpt: The Zen House by Essteam Design Services LLP is a calm, cohesive home that merges two adjacent units to suit a growing family and their pet. Embracing structural quirks and personal routines, the interior design balances subtlety and function through warm textures, layered lighting, and tailored spaces. It’s a lived-in, intuitive home that prioritizes comfort, personality, and everyday ease over uniformity.
Project Description
[Text as submitted by architect] Some homes grow in size. Others grow in spirit. This one in Surat does a bit of both.
Perched on the 11th floor of a residential building in one of the city’s fast-developing neighborhoods, the apartment originally housed a family of four—plus their ever-curious dog. As their needs evolved, so did their home. When the flat next door became available, the decision was simple: merge the two and turn it into one thoughtful, cohesive space that worked for everyone.


What followed wasn’t a cookie-cutter renovation. With no official site drawings to fall back on, the process began with careful, inch-by-inch measurements. And as the walls came down, so did a few surprises—hidden beams, awkward columns, and other structural quirks. But the design team embraced them, using smart planning and clever detailing to fold those constraints into the final look. The homeowner—a psychiatrist by profession—had one clear ask: the home should feel calm, cosy, and grounded. The design leans into that brief beautifully, using quiet tones, layered lighting, and intuitive layouts to shape a space that slows you down in all the right ways.


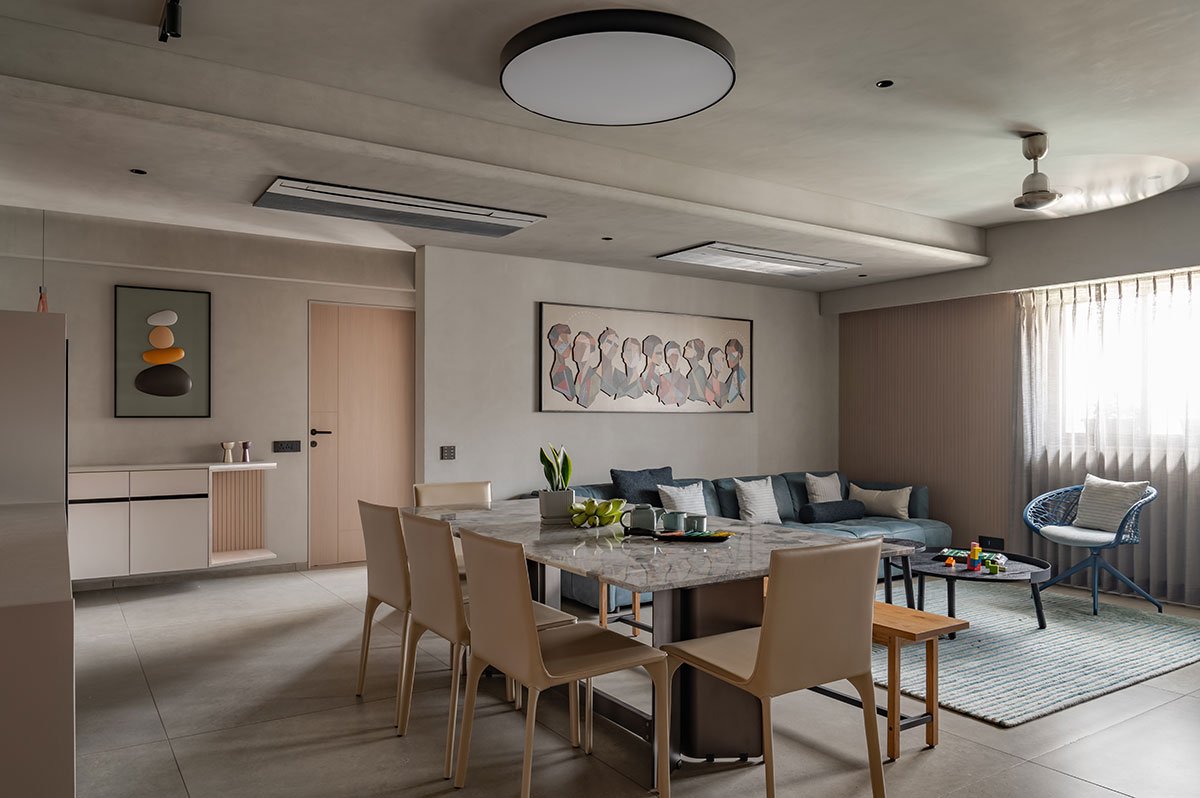
The living room sets the tone, soft greys wash over the space, broken up by the texture of a warm brick wall that brings character without overpowering. Lighting here does more than just illuminate—it sculpts the room. Indirect lights, tucked-away fixtures, and a beam-concealing ceiling design come together to create a glow that’s gentle and consistent, with zero visual noise. Anchoring the space is a library unit unlike your usual grid of shelves. Its wavy, flowing silhouette gives the eye something to follow, while also breaking the monochrome with its subtle rhythm. But it’s not just for show—it hides a floor-rising screen for movie nights, keeping the tech tucked away and the aesthetic uninterrupted.
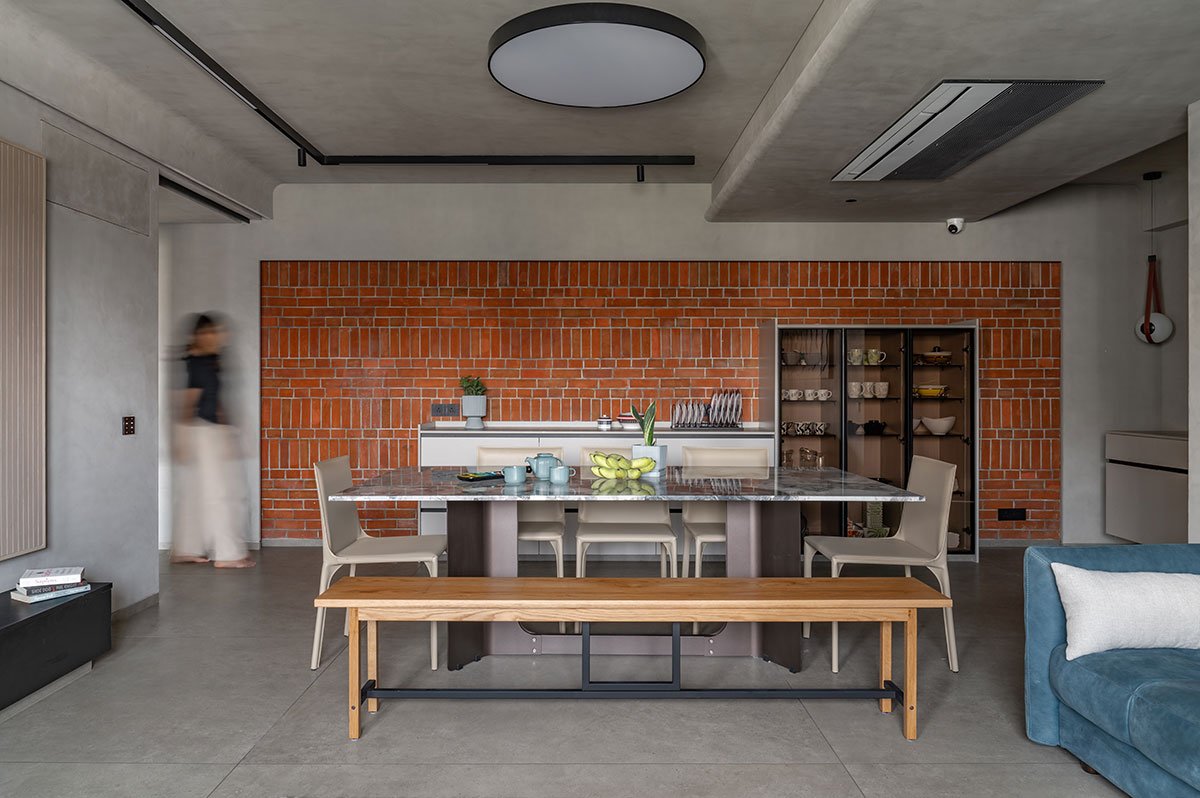

The dining zone flows naturally into an informal living area—a cosy corner for Netflix marathons, family chats, or curling up with the dog. The grey palette carries through, but with little warm accents sprinkled in to keep it from feeling flat. Light pours in during the day, while automation lets the family control lighting, temperature, and entertainment with ease. Even the family dog gets his own drawer, quite literally—a floating storage unit in the informal space hides his toys and treats. It’s these small gestures that make the house feel truly lived-in, not just styled.


The bedrooms don’t repeat each other—they reflect the people who sleep in them. The master bedroom plays with deep maroon tones, giving it an intimate vibe. The daughter’s room, in contrast, stays light with beiges and mirrors (including one whole wall) to make space for her dancing and guitar-playing. The son’s room is clever with space. A murphy bed folds away when not in use, allowing it to double up as a private lounge that connects to the master bedroom when he’s away. His keyboard and splashes of orange and blue add just the right energy.
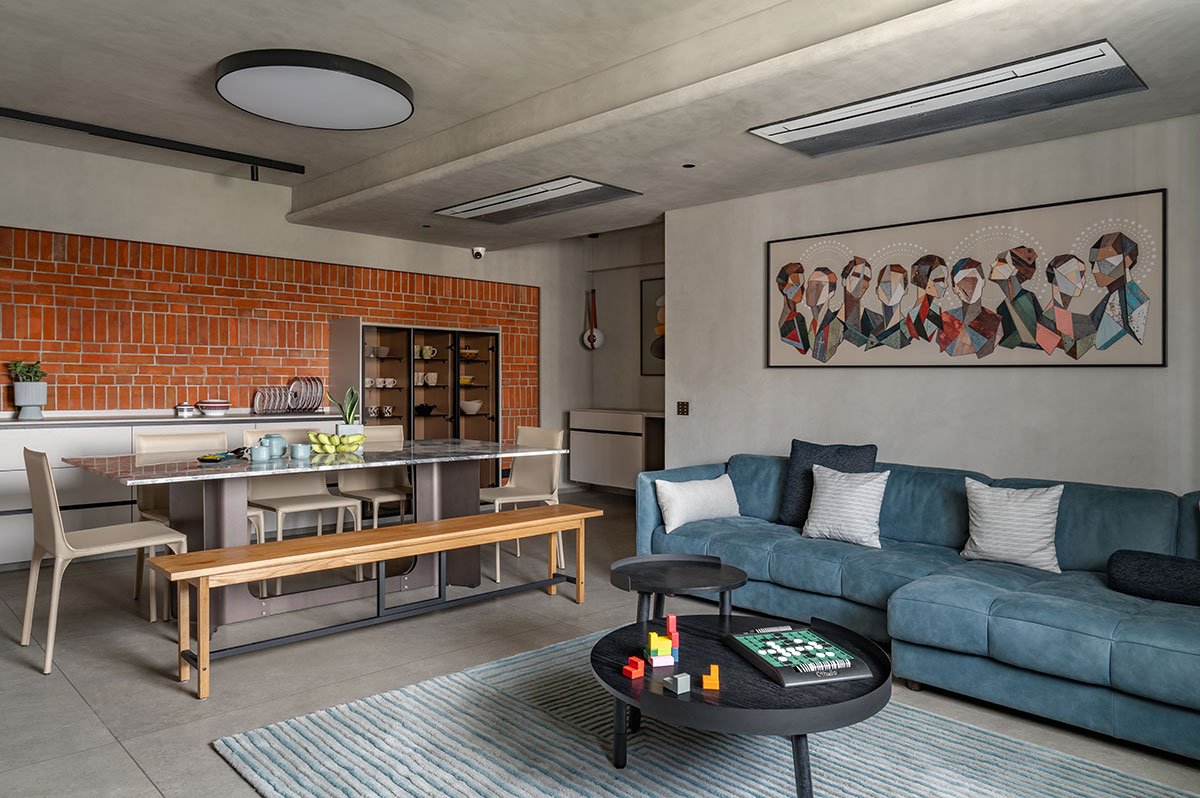
At the end of the day, this home knows when to open up and when to hold you close. It makes room for hobbies, habits, and even a few squeaky chew toys. And above all, it feels lived in—not just by a family of four, but by their memories, routines, and quiet moments. Exactly the way a home should.









