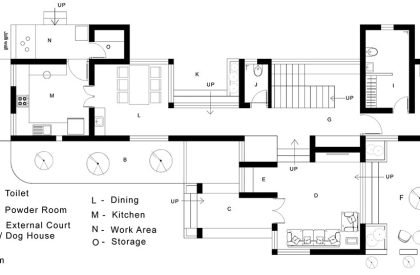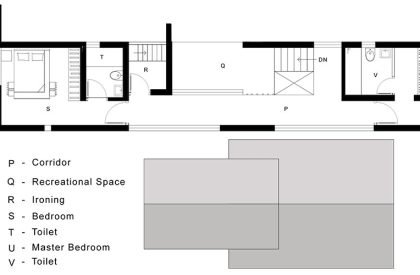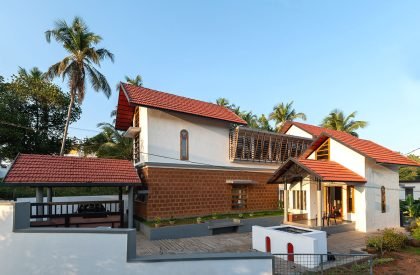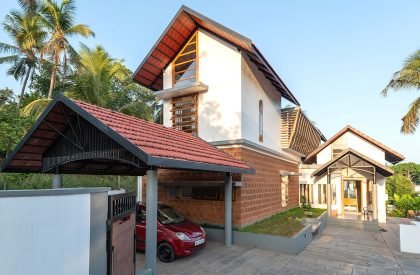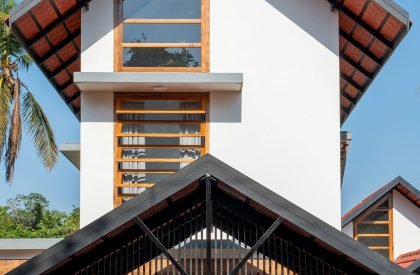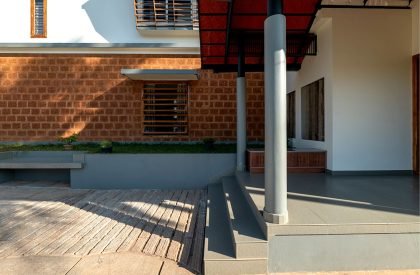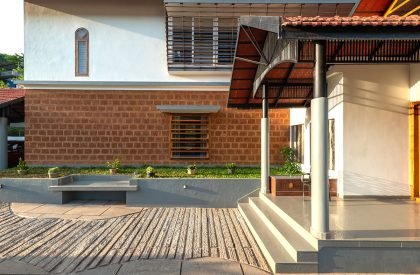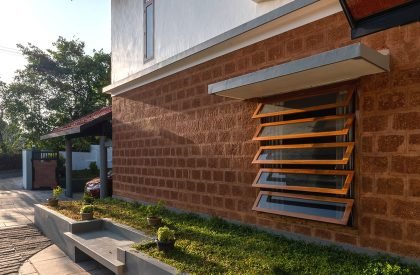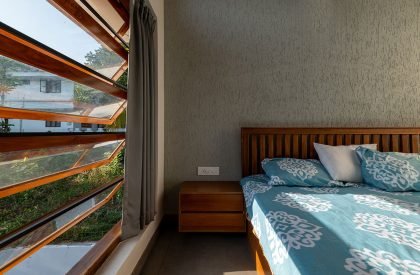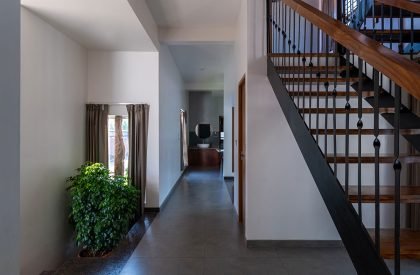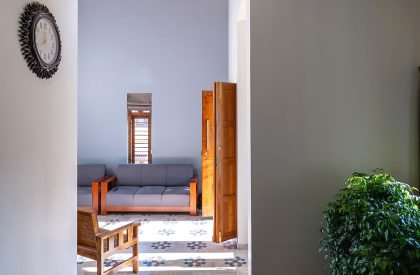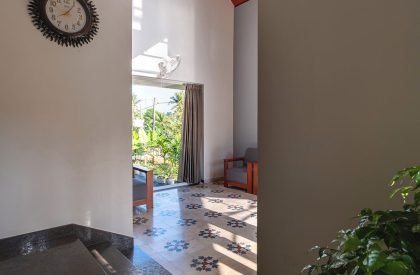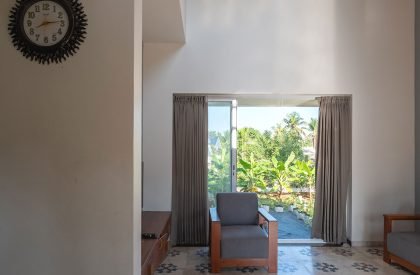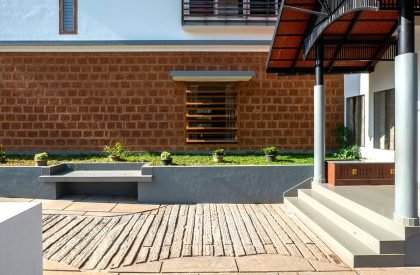Excerpt: Thira, a residence by Nestcraft Architecture, is inspired by the spirit of Theyyam, a vibrant ritual art of North Malabar where divinity blends with daily life. Reflecting this cultural depth, the residence blends traditional materials and warm color palettes to create an experience rooted in place and meaning. Through thoughtful spatial planning and elemental textures, the home serves as a modern tribute to this timeless tradition.
Project Description
[Text as submitted by architect] The concept of divinity for the people of North Malabar of Kerala goes beyond a distant power or force residing in the temple sanctum. It is a power that descends among the people, directly listens to their sorrows, and continuously protects the land and its inhabitants. For them, God (Daivam) means Theyyam. And the dance of the Theyyam is more than just a folk art form. It is a cultural symbol of North Malabar and one of the ancient artistic traditions that continually proclaims the pride and grandeur of North Malabar. When the Theyyam embodies divine energy and performs its ritualistic dance, it is venerated by people of all castes.


The Theyyam is predominantly performed in North Malabar, including the Kannur district, areas of Kasargod, Wayanad, and the northern regions of the Kozhikode district, as well as some areas of Karnataka state. The Theyyam is performed in houses and temples, either as an annual festival or as a special offering to the deity on particular occasions. The attire of any theyyam predominantly has warm colors like yellow, brown, orange and red. The pigments for the make up for this art form is done using organic pigments. The colors are deeply intertwined with the socio-religious culture of the place.

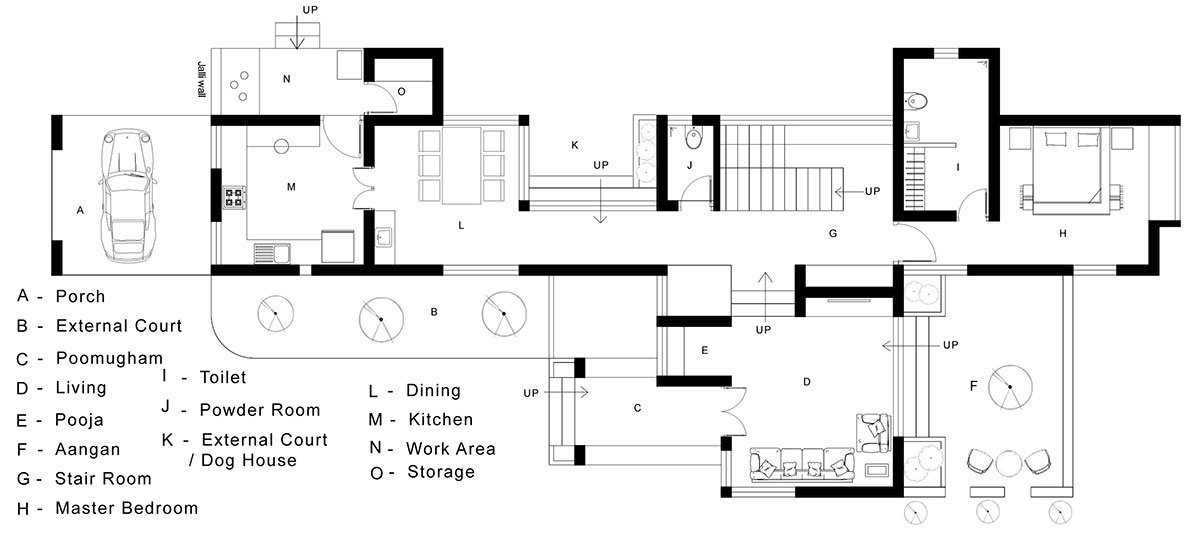

We would like to call this Architectural project ‘Thira’( theyyam) because we feel this residential building is a testimony to the art form and its place of origin, Kannur encapsulating the similar color tones through usage of vernacular building materials which are available locally. The intervening between the elements of art and architecture can be experienced with the residence. The interplay of color tones and lights, the sensations of the textures same as the ornamentation in art form combines together to create these experiences. The exposed laterite, bricks , the clay Mangalore tiles, handmade athamkudi cement floor tiles, Black and grey Granite stones etc contributes to the build of various architectural elements in this project.



Designed for a family of 4 with two daughters, the site for this home is a narrow, contoured land which is surrounded with roads on its east and north side. The front yard having a covered porch, sitout, living room and a private courtyard at the back/west side is planned on the entry level. A split level for the home separated by a couple of steps leading to the upper level, which actually tackle the existing terrain of the site – conceives the master bedroom, staircase, dining, kitchen and work area.


This strategic planning saves unnecessary soil cut and fill and also keeps the foundation costs optimized. The mid landings of the staircase have a study area too. The first floor consists of two bedrooms with attached toilets which are connected by a linear verandah.

The roofing structure with its balanced proportions, louvered windows etc is designed taking inspirations from the past. The architectural elements in this home itself are bold and very straightforward which doesn’t demand anymore cosmetic treatments which will leave a lasting impression for the home in its social setting.


