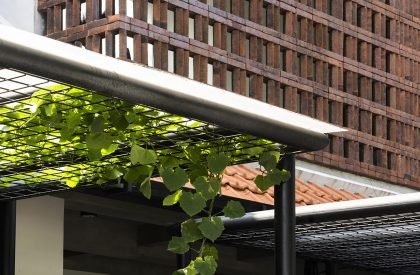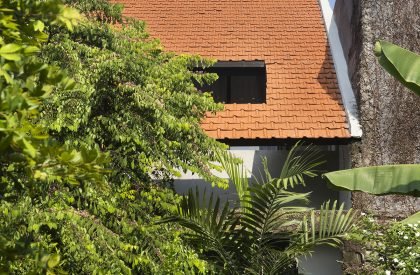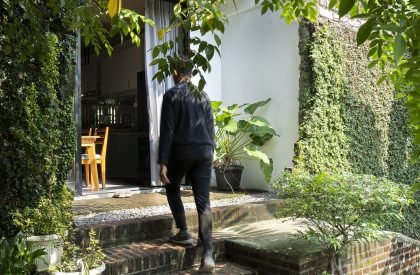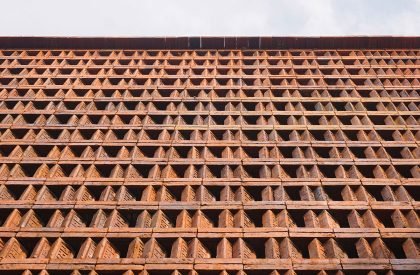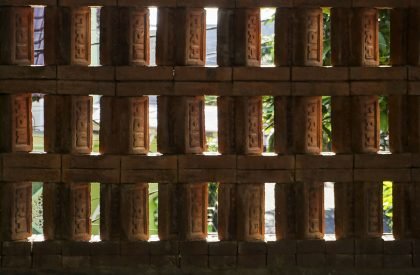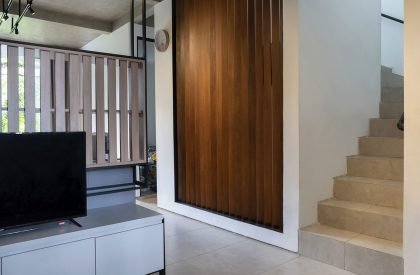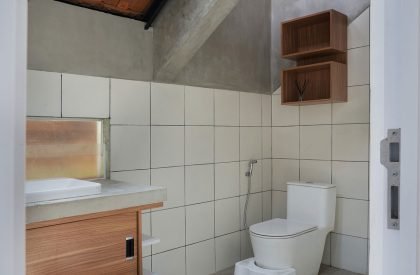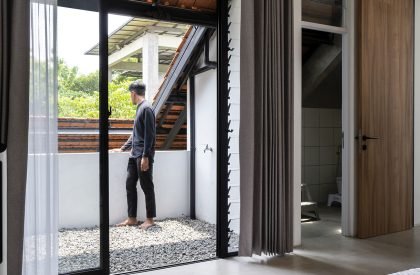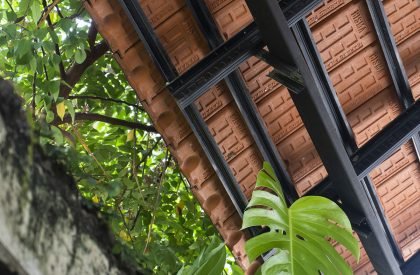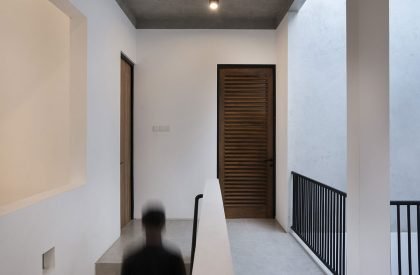Excerpt: Tusahabat House by Andyrahman Architect explores duality and orientation, handling the challenges of a west-facing plot through thoughtful design. Featuring two distinct facades—one shielding from heat, the other opening to cooler views—the house balances climate response and visual identity. Its standout feature, a vertically slanted brick façade, not only protects from sunlight but also expresses a unique architectural character.
Project Description

[Text as submitted by architect] This house is named Tusahabat. Tusahabat is an abbreviation of “Tusuk Sate Hadap Barat” or “West Facing Satay”. Indeed, the position of this house is called a skewer (at the end of the road junction) and faces west. Apart from that, Tusahabat can also be interpreted as Tu = Two = Two Pal, because this house must be acquainted lastly in two directions, with two different faces. One facade is directed toward the west as the common front, while the other facade faces the opposite direction or a cooler and greener direction.
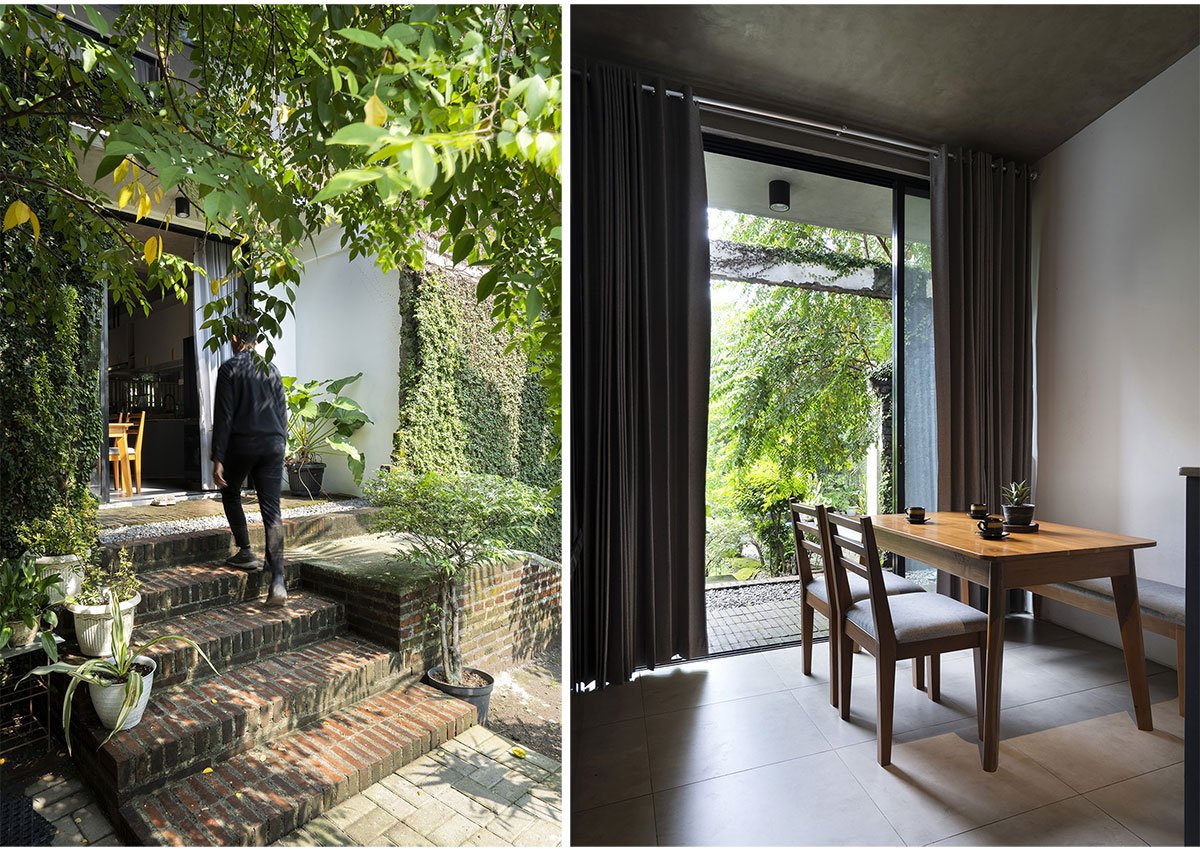


Located in Sidoarjo, East Java, this house started from an existing house that was demolished and then built from scratch. Coincidentally, the owner also has land adjacent directly at the back of this house, allowing this house to have two directions of facades. Because the front facade directed to the west tends to be hot, the back facade is explored to get a cooler orientation and appearance.
In general, the floor plan is made open plan, so that the lighting system and air circulation can run well. Even though the position of the house is a skewer which is considered less profitable, andyrahman architect continues to explore other potentials so that it still has advantages from different sides.


“Against” The West – Indeed, the heat from the west direction compelled the andyrahman architect to “close” it to shield it from the intense afternoon sun. Therefore, openings to the east are prioritized to be broad, whereas the openings to the west are more in the form of small gaps. The mango tree that grows in front of the house is still maintained, even though it is not very big at the moment, it will continue to grow and can become a barrier to block the heat of the afternoon sun.



The view of the front of this house from the west is dominated by the terracotta color of the roof tiles and bricks, which is augmented by a mango tree as a natural vegetative accentuation. Moreover, the spaces inside the building are continuous and “flowing”, giving the impression of spaciousness, coupled with a dry garden which enhances the natural atmosphere in the house. From the dining room, the view is directly towards the backyard. In the eastern part of this house, the balcony area intersects with a sloping tile roof which appears to be “hollowed out” to provide a wider view to the outside.
Vertical Slanted Brick Layout – The brick tectonics are rows of bricks that are slanted to block sunlight from the west. This slanted brick construction is usually horizontal, but in this building, bricks are slated vertically, definitely with construction reinforcements to make it look smoother and more attractive.
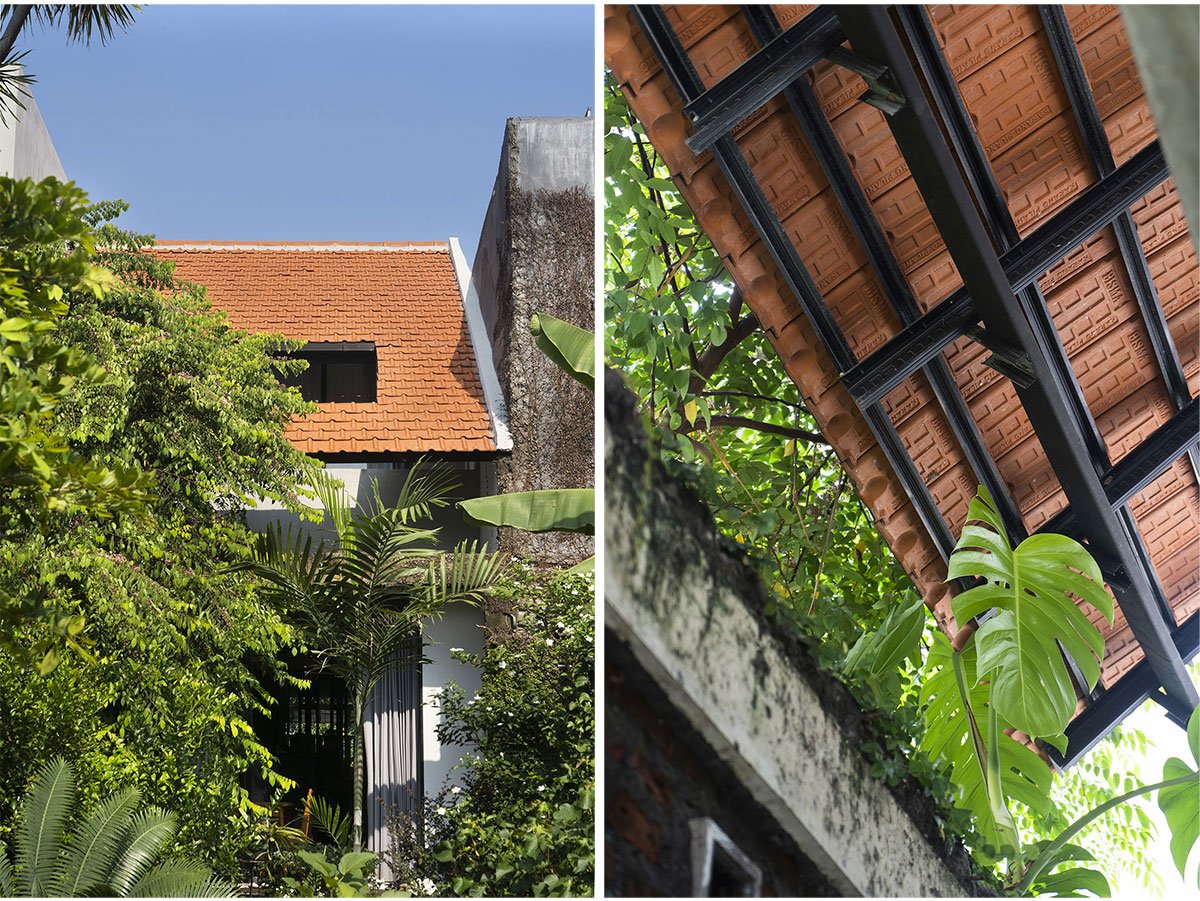
This slanted brick layout is deliberately made not homogeneous on the right side where it is arranged with the bricks spaced closer together to create a more massive impression. This brick facade uses burnt bricks from Mojokerto, as a tectonic composition that can be tried in contemporary house designs.












