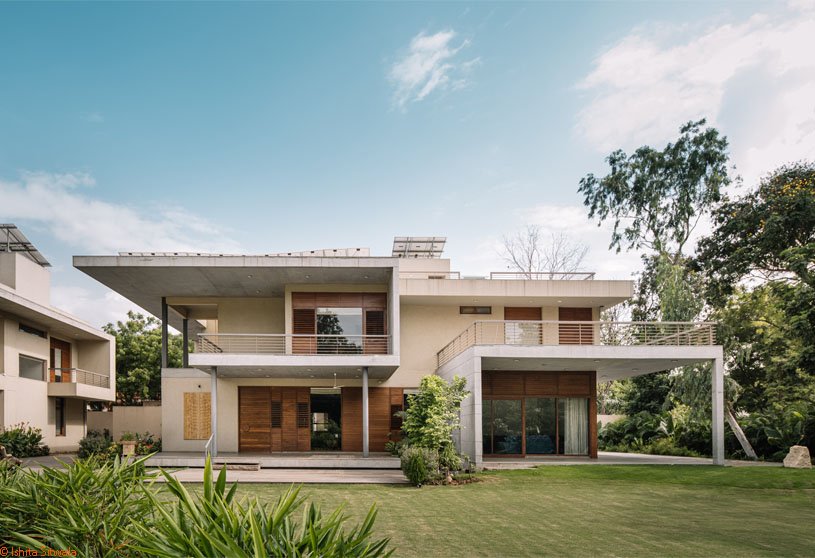Excerpt: Twin House by Andblack Studio and Modo Design, designed for two brothers, showcases two homes with a shared architectural language yet distinct identities. Anchored by courtyards, the layouts balance openness and privacy, while double-height spaces enhance vertical connection. Exposed concrete unifies exterior and interior, with thoughtful openings and overhangs ensuring light, comfort, and a harmonious indoor-outdoor connection.
Project Description

[Text as submitted by architect] Two distinct homes, one cohesive identity –where architecture mirrors familial bonds. Designed for two brothers, this project brings together individual needs without compromising on a shared architectural language.



Both the residences are anchored by courtyards, offering a sense of openness while ensuring privacy. The double-height spaces create a dynamic spatial experience, reinforcing the vertical connection within the homes.



Architecture as kinship – twin homes that offer cohesion without uniformity; echoing a shared design sensibility while embracing difference. Materiality plays a central role, with exposed concrete defining both exterior and interior spaces. The textures surfaces lend a tactile quality, ensuring that the robustness of the concrete is balanced with warmth.


Openings and glazed facades are placed on the northern side, maximising natural light while maintaining thermal comfort. The southern facade is solid, while the eastern and western facades have minimal punctures to control heat gain. Extended roof overhangs moderate the transition between indoor and outdoor spaces, preventing abrupt temperature shifts.



































