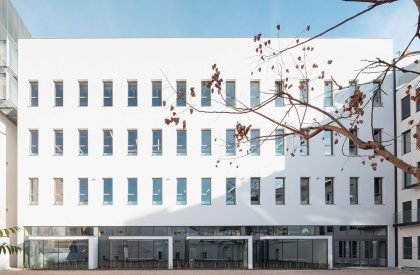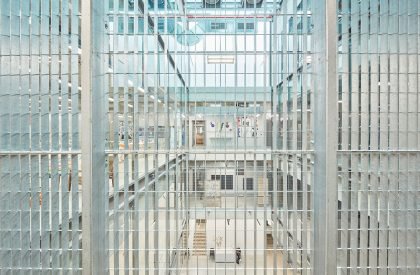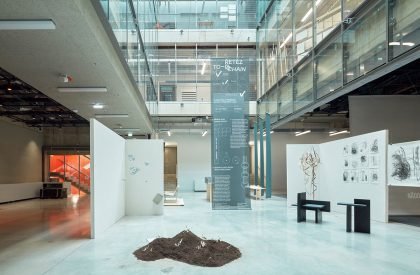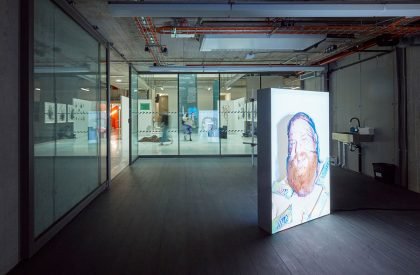Excerpt: UMPRUM Technology Centre, an architectural project by Projektový ateliér UMPRUM, showcases the vision of a compact, undivided school. The design consists of an intellectual center, studios, technological facilities, and art workshops, ensuring a seamless renovation and completion without altering the city’s skyline. The internal layout respects the historical modulation and treatment systems while considering the needs of the contemporary school.
Project Description
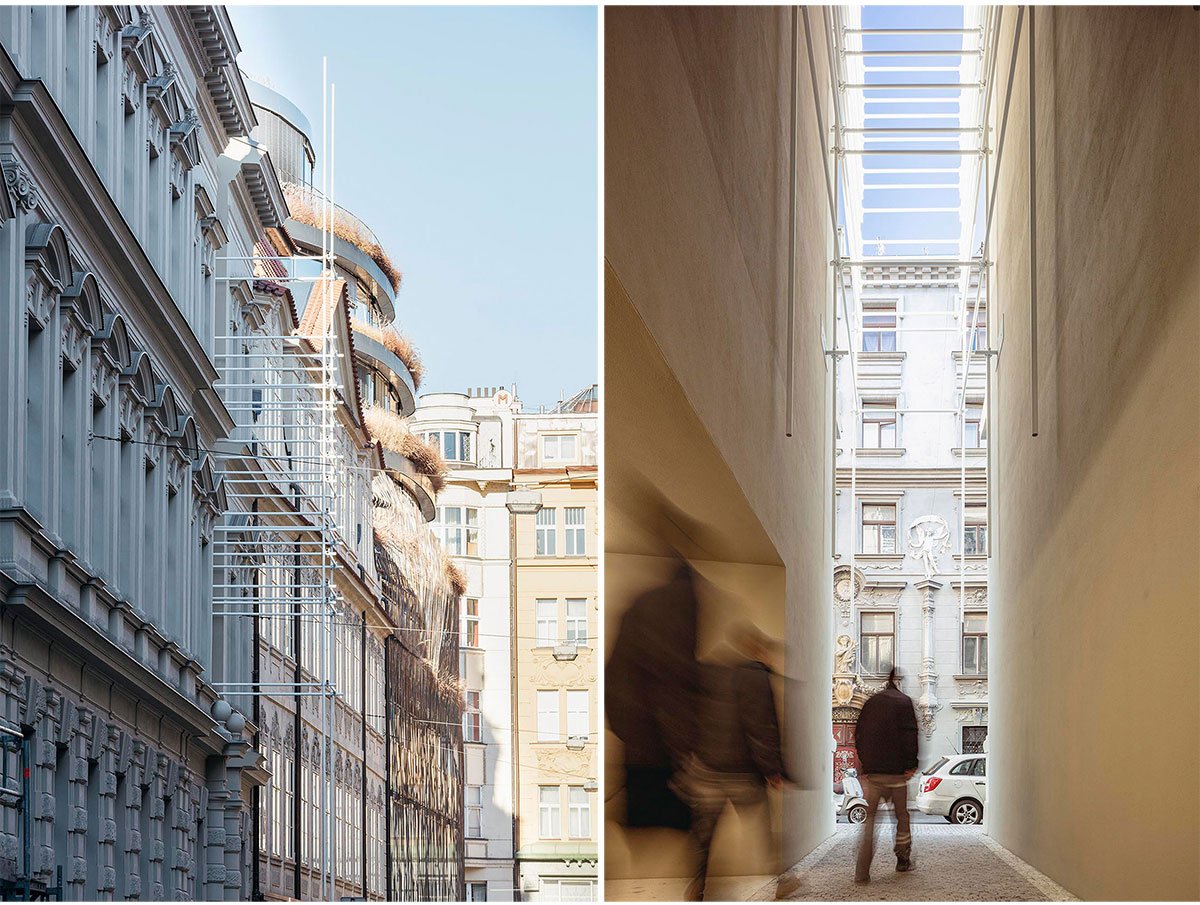
[Text as submitted by architect] The art workshops project fulfills the vision of the Academy of Arts, Architecture and Design (UMPRUM) as an integrated part of Prague’s centre (both physical and non-physical aspects), the vision of a compact “undivided” school of two buildings (intellectual centre – studios / technological facilities – art workshops). The renovation and completion does not require a change in the city’s skyline.



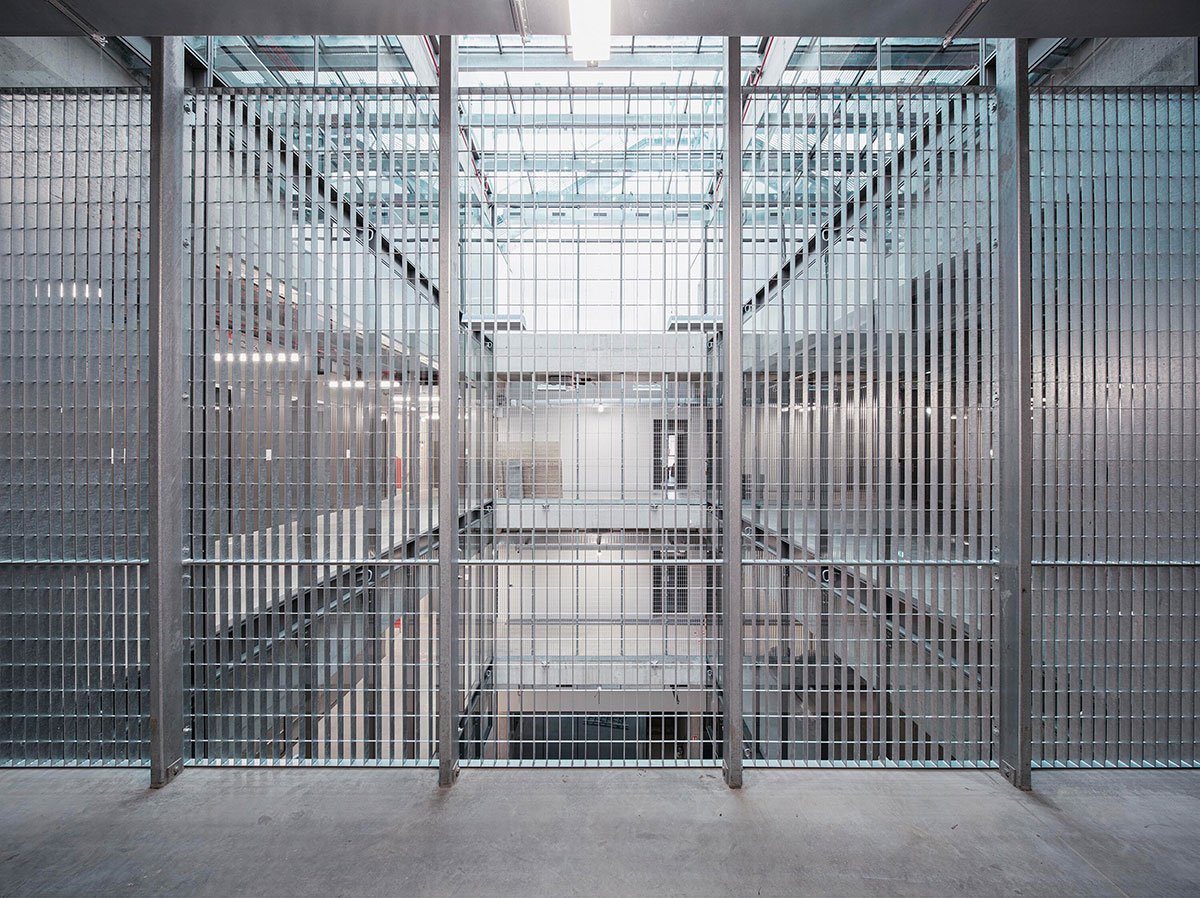
The main entrance is supported, highlighted and opened up. By omitting the entrance segment of the eclectic façade across its entire height, the old façade is given new life. The cut through the depth of the building in relation to the rational organisation of the internal roads foreshadows the internal function and life, opening it up to the city.



The internal communication and spatial arrangement respect the historical system of modulation and treatment, involving external relations according to the needs of the contemporary school and the contemporary city.


The principle of the covered hall allows for large projects and the year-round operation of the school at the required level. Technological facilities are concentrated in the side wings and light facilities in the centre of the layout. Their organization allows the entrance of natural light, the visual connection of the central semi-transparent facilities.








