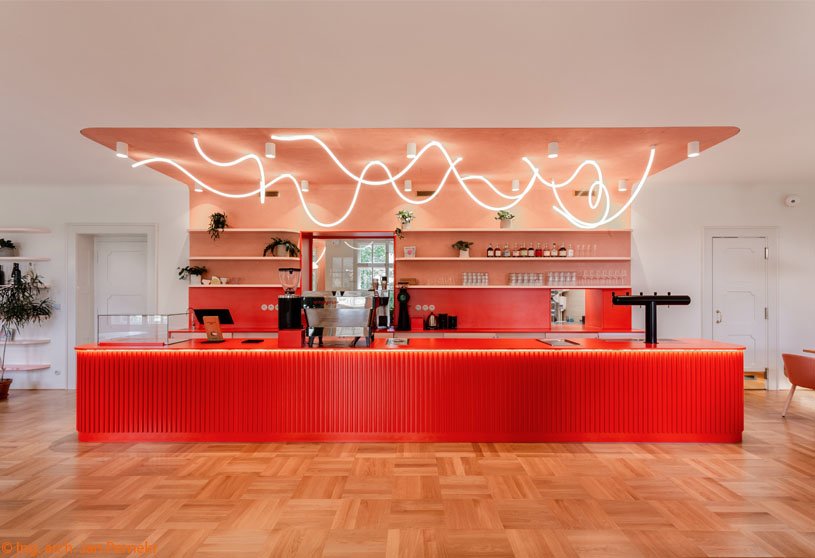Excerpt: Vila 63, an adaptive reuse project by Edit!, transforms the First Republic villa into a vibrant cafe, blending history with modern design. The renovation focuses on preserving the character of the existing structure and restoring as many original elements as possible. The interior design, in a fresh orange-pink color combination, creates a contrast to the predominantly beige and gold historical elements.
Project Description

[Text as submitted by architect] Villa 63, a café located in a First Republic villa on the border between Vinohrady and Vršovice, is expanding its operational spaces thanks to a renovation led by the architectural studio edit!. In addition to the outdoor spaces and winter garden, the interiors with a strikingly colorful bar, which blend history with modern design, are now also open to the public.


“Preserving the charm of the First Republic villa was one of our top priorities from the beginning. That’s why we kept and restored as many original elements as possible,” says Lenka Juchelková, the designer from the studio edit!. The bar module, in a fresh orange-pink color combination that references the color palette of its sister establishment, Café Jen in Vršovice, creates a contrast to the predominantly beige and gold historical elements. The rounded corners and trellis of the modern design also seamlessly connect with the rounded shapes of the historicist features.


Adapting the First Republic villa for use as a café was particularly challenging in terms of layout, with the biggest intervention being the connection of all three rooms into one large open space where the main bar is located. Preparations for the current operation began during the first phase of the renovation last year, which also included the construction of a new staircase. This staircase connects the first floor with the garden and allows for a grand entrance into the building through the winter garden, which is dominated by a new terrazzo floor featuring a prominent circle.

In the main space, the wooden floor has been preserved, which is atypical for gastronomy. Although it is more prone to wear, it contributes to the room’s ambiance, reminiscent of a First Republic living room. “We chose a traditional but less common parquet pattern, the ‘five fingers’,” Juchelková clarifies.


All the windows and most of the doors are original, with missing doors replaced by replicas of the originals. The architects also paid attention to details, such as historic-style radiators and air vents that replicate those from the original destroyed fireplace. The interior is already adorned with plants from Pokojovky, and a tapestry from Masopust will be added during the summer. Custom porcelain pieces were contributed by Ľubomír Ontkóc, Martina Hudečková, and Hana Bojová.

For the Žižkov-based edit!, Villa 63 is far from their first gastronomic project; the studio is also behind the new branch of Onesip Coffee on Mánesova Street and Bistro Monk 2 in the historic center. The architect also shares a personal history with the café, as she worked at the sister establishment Café Jen during her studies. “Thanks to our good relationship with the owners, we were able to easily align our visions. The collaboration on the renovation has beautifully closed the circle.”



















