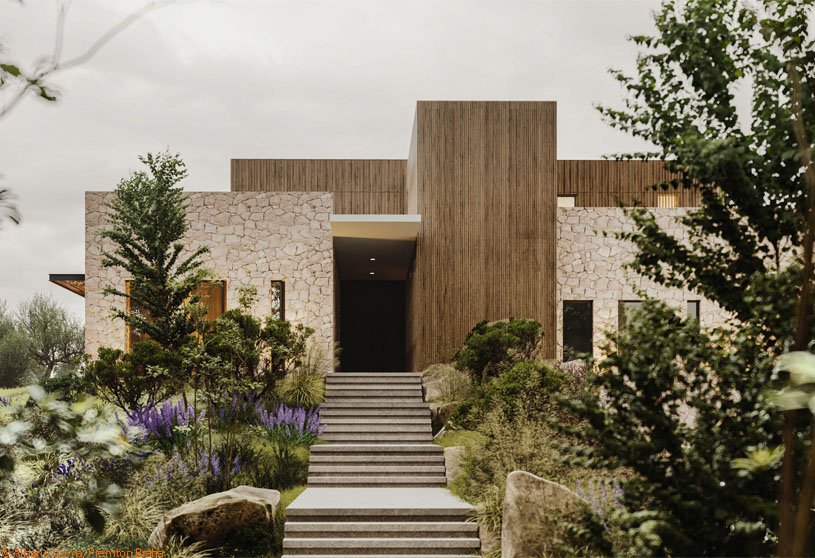Excerpt: Vila A by Commonsense Studio embraces a minimalist approach to luxury, harmonizing architecture with the natural landscape of rural Tirana. Composed of four distinct volumes around a central courtyard and pool, the residence balances privacy and connection. Natural materials and thoughtful design create a serene, timeless retreat where simplicity and nature define the living experience.
Project Description

[Text as submitted by architect] Nestled in the serene landscape of rural Tirana, Albania, this luxury hilltop villa stands as a humble ode to harmonize architecture and nature. With its unassuming grandeur, it embraces the tranquil surroundings while offering an understated yet refined living experience that defines the essence of minimalistic luxury.



Resting atop a picturesque hill, the villa offers panoramic vistas of the countryside. Crafted with care, the design features four distinct volumes that are strategically placed, creating an ensemble of private havens and shared spaces that foster a sense of both belonging and solitude.
The use of natural materials is a tribute to the region’s architectural heritage. The timeless elegance of stone and wood, carefully chosen, lends an air of authenticity, enabling the villa to blend seamlessly with its surroundings while gracefully aging over time.


Central to the villa’s heart is a sanctuary of repose – an indoor/outdoor pool ensconced in the inner courtyard uniting all the volumes. This oasis serves as a focal point that effortlessly blurs the lines between indoors and outdoors, a nurturing core around which daily life finds its rhythm.
The architectural composition thoughtfully considers panoramic views. Each volume is placed to capture a unique perspective – from the western hills basking in the warmth of twilight, to the stately Dajti mountain in the northeast, and the southern forest that paints a soothing green backdrop.


Remaining true to the spirit of our design, luxury is distilled in the careful curation of space, materials, and ambiance. The interiors echo a minimalist ethos, where opulence finds its purest form. Natural light plays gently on unadorned surfaces, inviting a sense of tranquility and ease.

The villa is an invitation to savor life’s simple pleasures in an environment that honours both the landscape and its dwellers. It is a haven where architecture harmonizes with nature’s beauty, a retreat where the essence of luxury is discovered in the whispers of leaves, the dance of sunlight, and the serenity of the breeze.


















