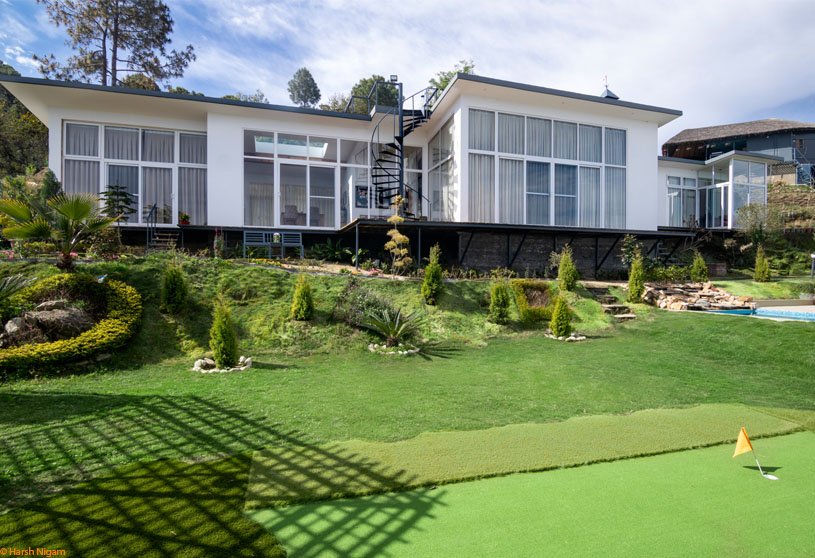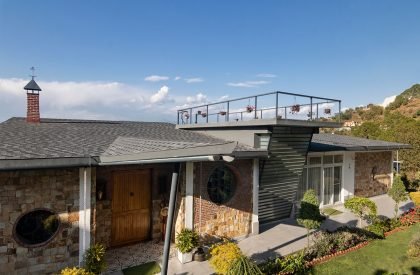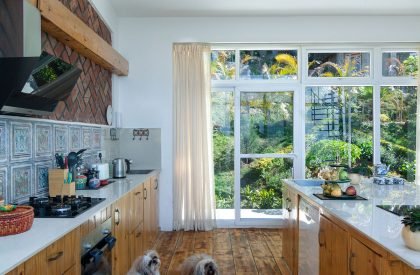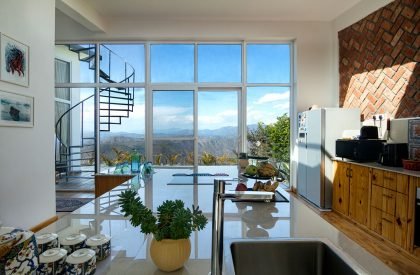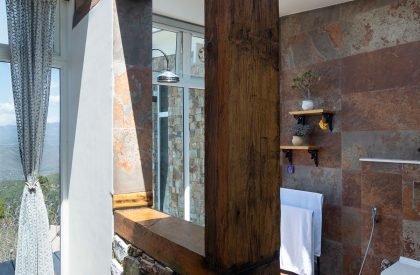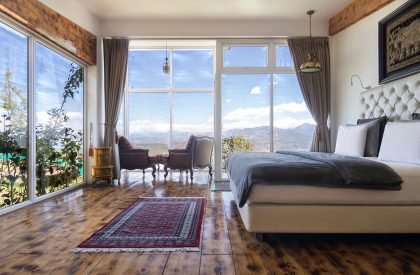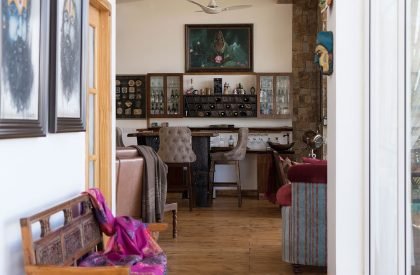Excerpt: Villa Serene by IDIEQ is a contemporary residence that seamlessly blends modern design elements with a rustic yet sophisticated texture palette. Inspired by simple forms and native bearings, it softens boundaries between inside and outside through layouts, placements, and extensive use of glass. The residence is a quiet reflection of a modern lifestyle steeped in traditional values.
Project Description

[Text as submitted by architect] Overlooking the mighty Garhwal Himalayas lies Villa Serene, near the town of Ranikhet. This contemporary property captures the essence of avant-garde living in a traditional mountain setting – a quiet reflection of modern lifestyle steeped in traditional values. Inspired from simple forms and native bearings, it seamlessly blends modern design elements with a rustic yet sophisticated texture palette.
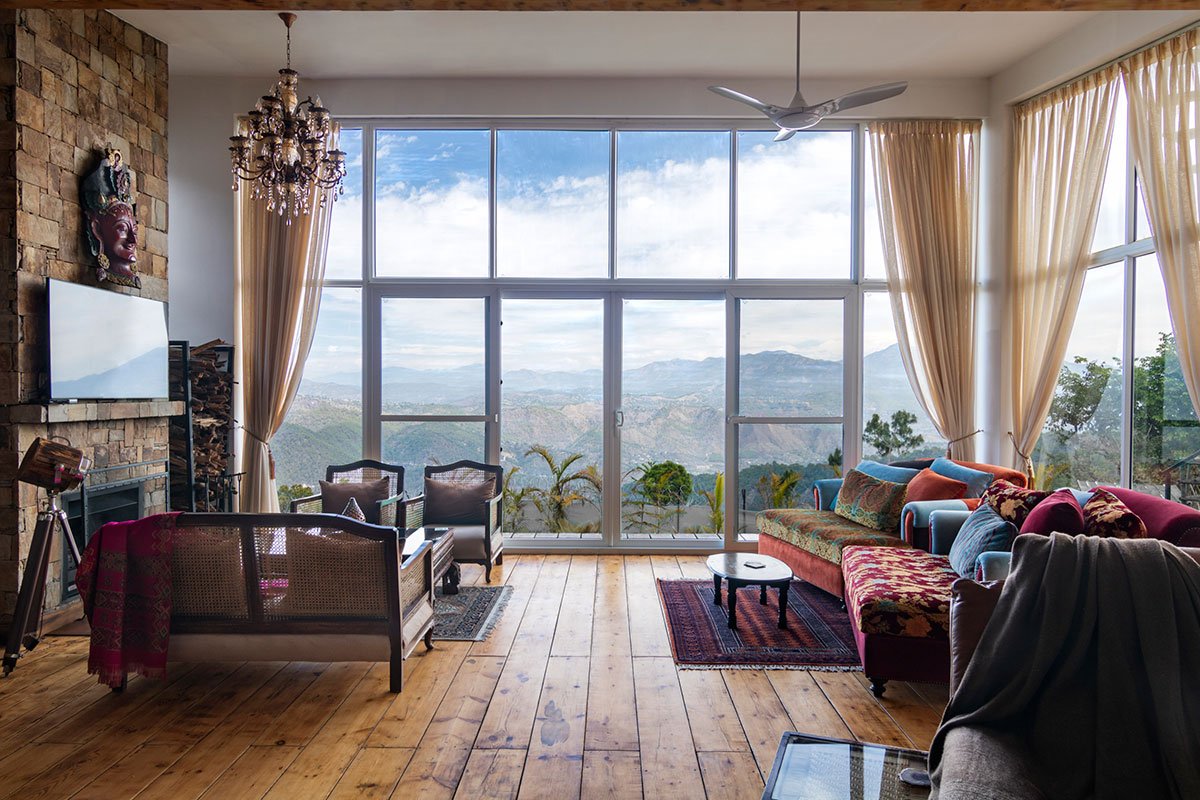
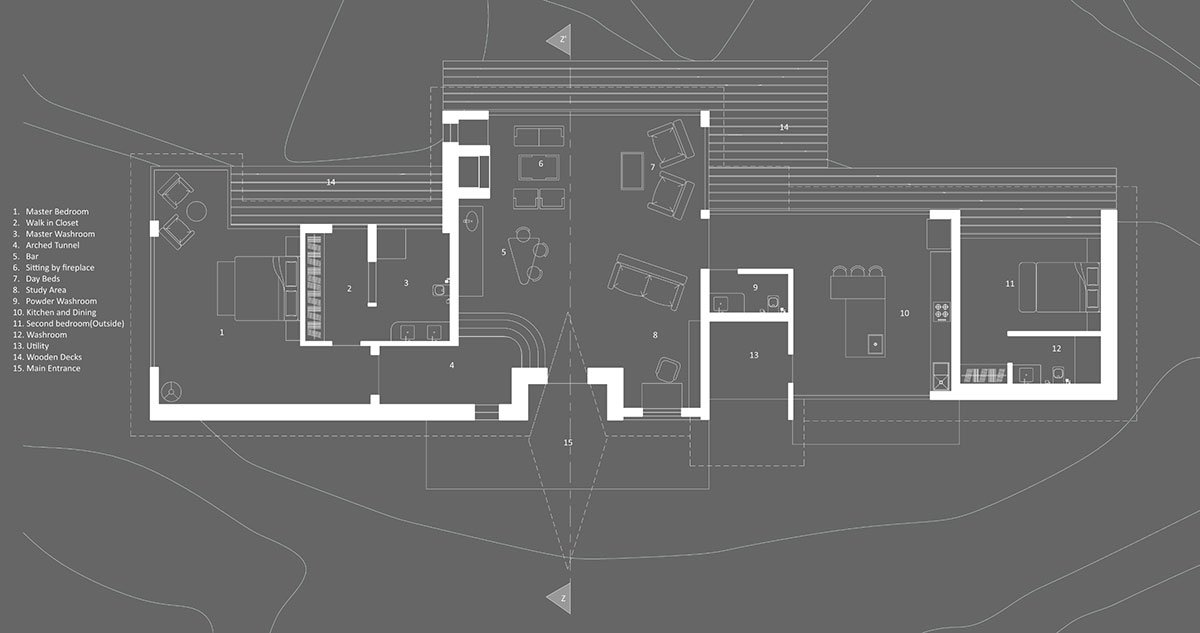

The clients, Anu Alagh & Rahul Monga wanted a combination of harmonious coexistence with nature and a desire of utmost privacy and the design philosophy echoes this brief. The residence captures the essence of this harmony with nature and softens the boundaries between the inside and outside through layouts, placements and an extensive use of glass. Light and air permeate throughout the property, and cherubic clouds occasionally waft through the living spaces. The property blends in the landscape and a casual observer would pass by, barely noticing its existence.
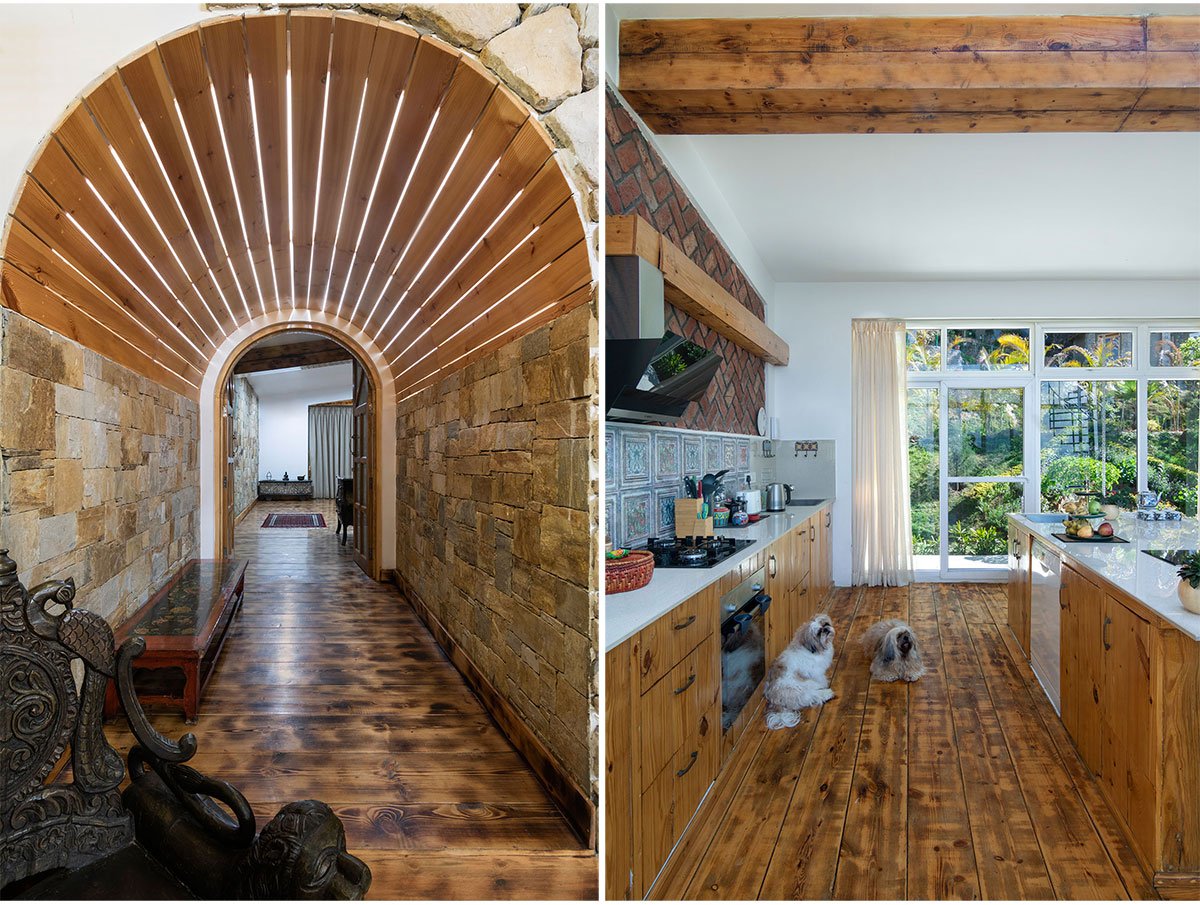
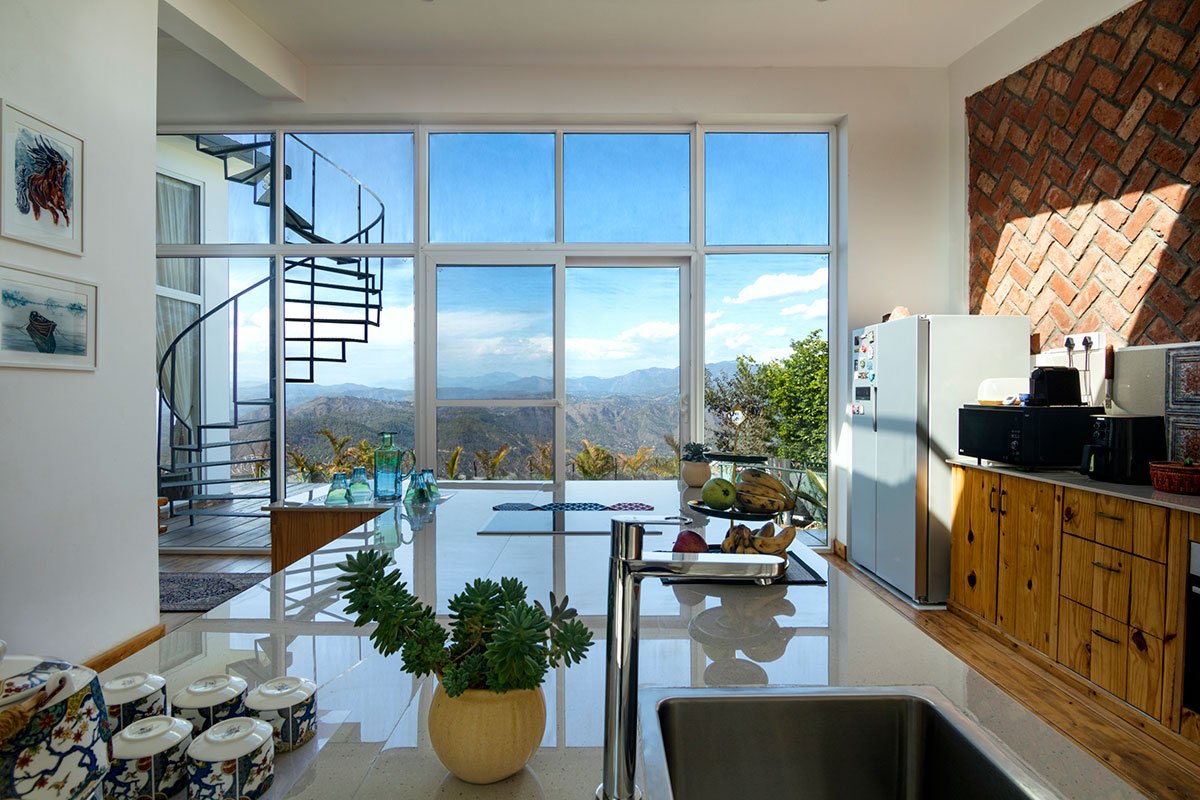
Rustic yet sophisticated texture palettes take centre stage in this residence, reflecting Anu and Rahul’s requirements of a non-urban dwelling. The villa is asymmetrical and modern, while its interiors dovetail traditional Indian design. The deliberate dominance of local material imparts a sense of authenticity and rootedness to the design. The facade is built using an elegant randomised combination of stone and brick with two round glass windows capturing the southern light.
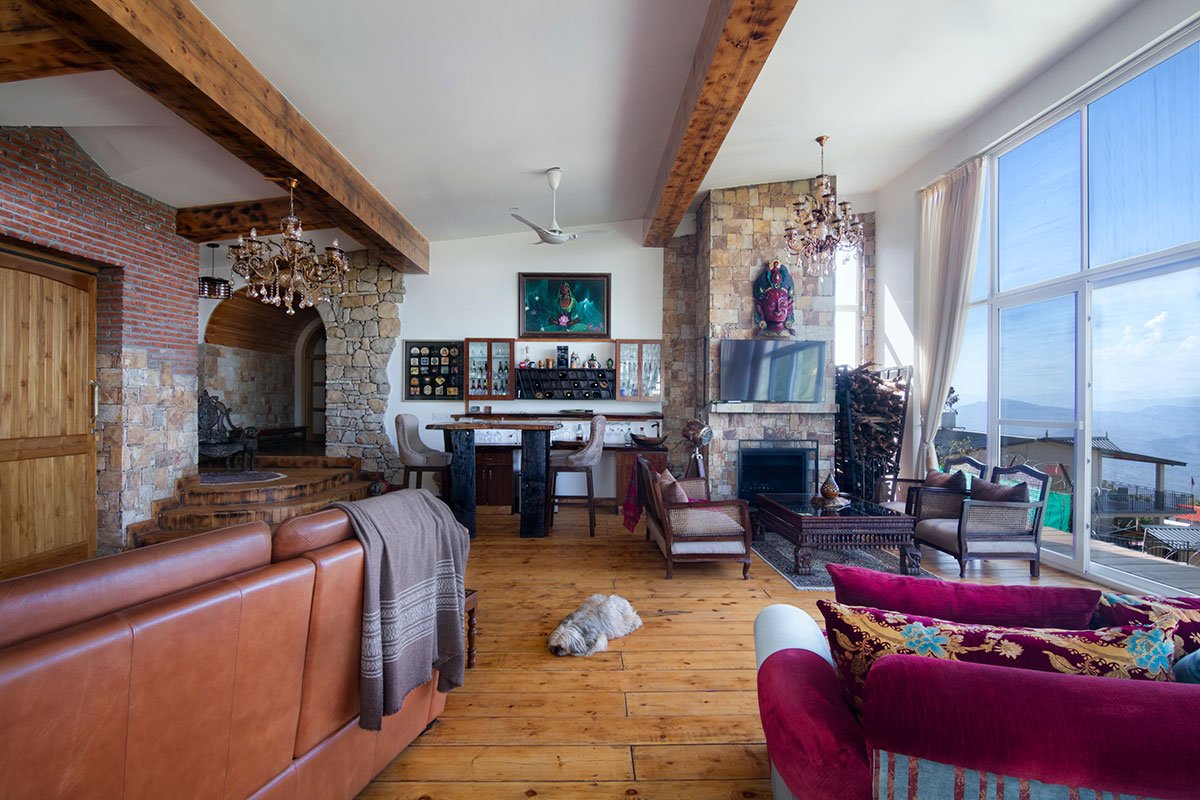
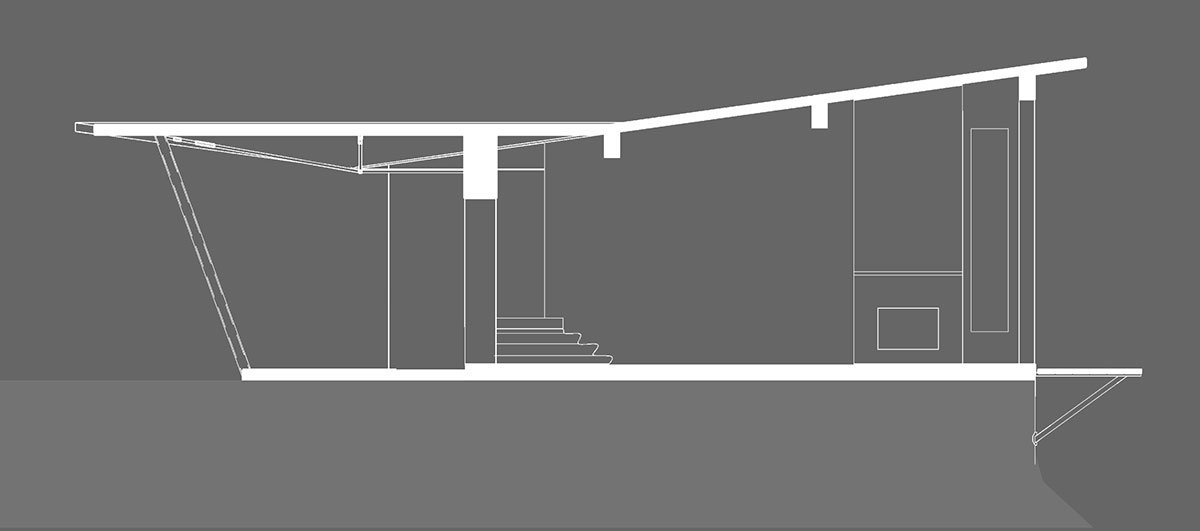
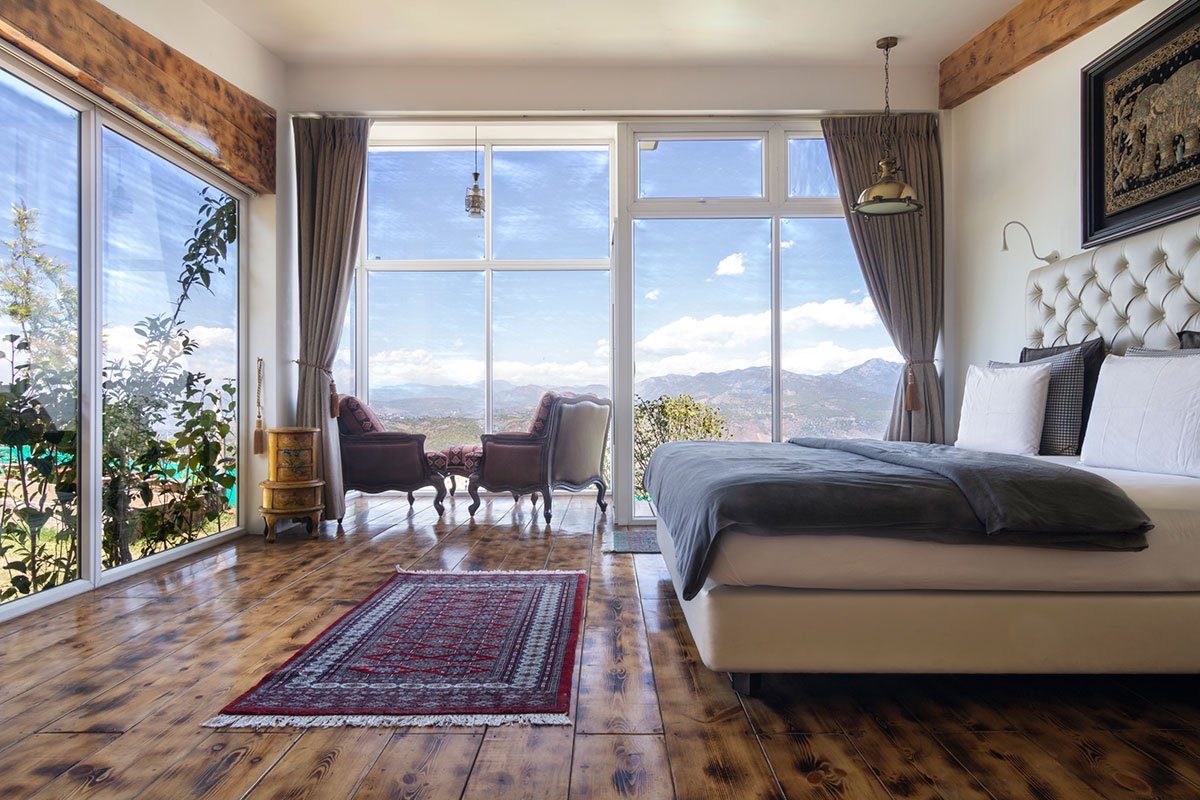
A significant consideration in the design of this residence was the sensitivity towards the privacy of the residing members in the presence of extensive glass elements. The meticulously crafted hierarchy of spaces intuitively addressed the concern of privacy. Public areas, such as the living room and dining area, were positioned towards the east, providing a seamless connection to the surrounding garden while maintaining a level of privacy. The decks towards north open up to the pool and private garden. The vegetable-garden is towards the west, visible from the main bedroom, helping to keep a constant check on vegetable growth and plan locally sourced meals. Meanwhile, private spaces, such as study areas, were located towards the interior, shielding them from direct view.


The roof, being the only visible part of the house as one enters, slopes towards the south and integrates two large skylights – one over the master bathroom and the other over the kitchen. The house harvests all the rainwater it gathers from the roofs and surroundings, and recycles all grey-water into flush tanks making it eco-friendly.
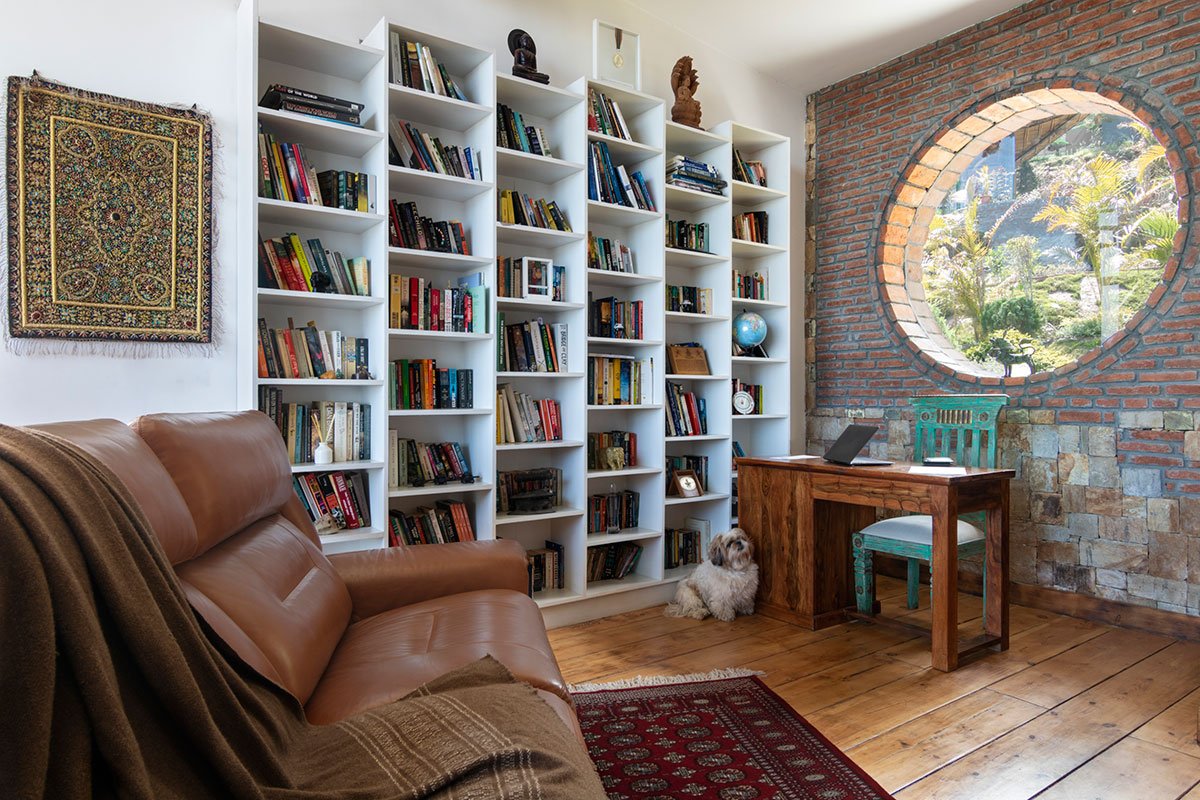

Villa Serene beautifully embodies the principles of quiet reflection on modern lifestyle and vernacular nuances. The solidness and wholesomeness of stone and brick elements are skilfully balanced with lightweight textures and elements, creating a harmonious interplay between solidity and lightness. Also, the choice of material reflects the desire to strike a balance between durability and visual appeal. Elements such as warm woods, natural stone accents, and organic textures contribute to the overall aesthetic while maintaining a connection to the earth. These materials not only provide visual interest but also evoke a sense of authenticity and timelessness.
