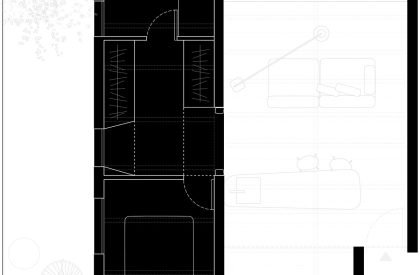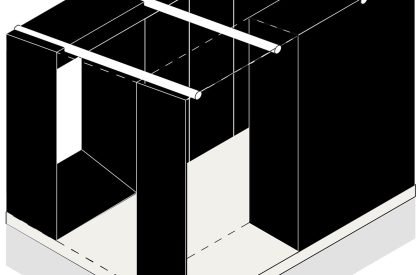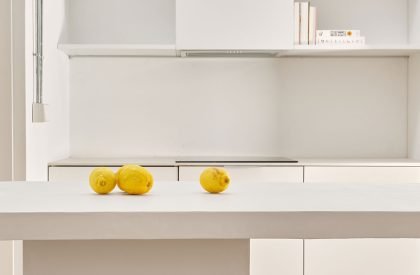Excerpt: VIRT, an interior design project by Mome.Estudio, is focused on optimizing the use of a limited space and enhancing the living experience. The intervention focuses on liberating the internal divisions and programmatically organizing the dwelling based on them. The design emphasizes light, functionality, and the relationship of the different spaces both with each other and with the external environment.
Project Description
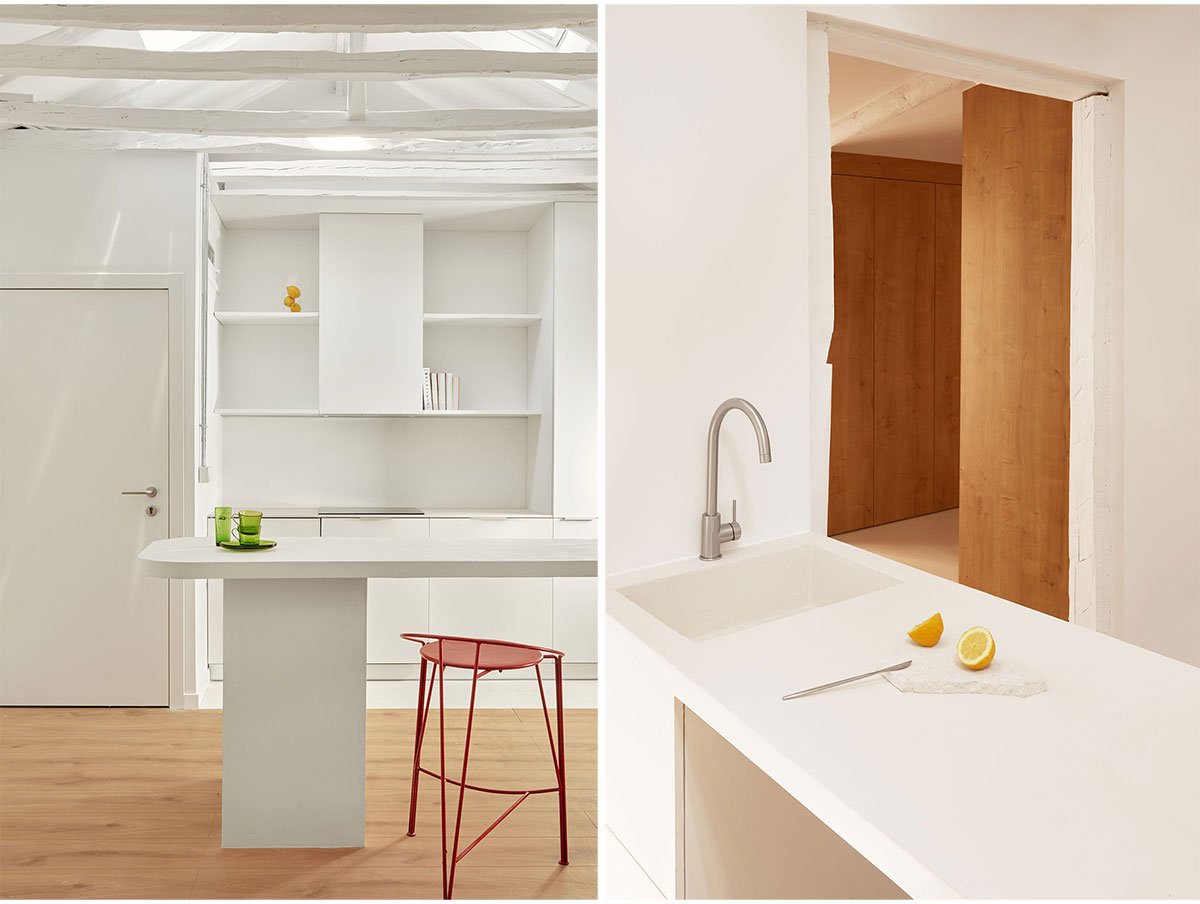
[Text as submitted by architect] The project VIRT transforms a 40-square-meter penthouse located in the Chamberí neighborhood of Madrid. Originally, the space was organized into three longitudinal strips, each with a distinctive volumetry despite its interior compartmentalization: the area under the gabled roof, the more compressed space with another sloping roof, and the terrace.
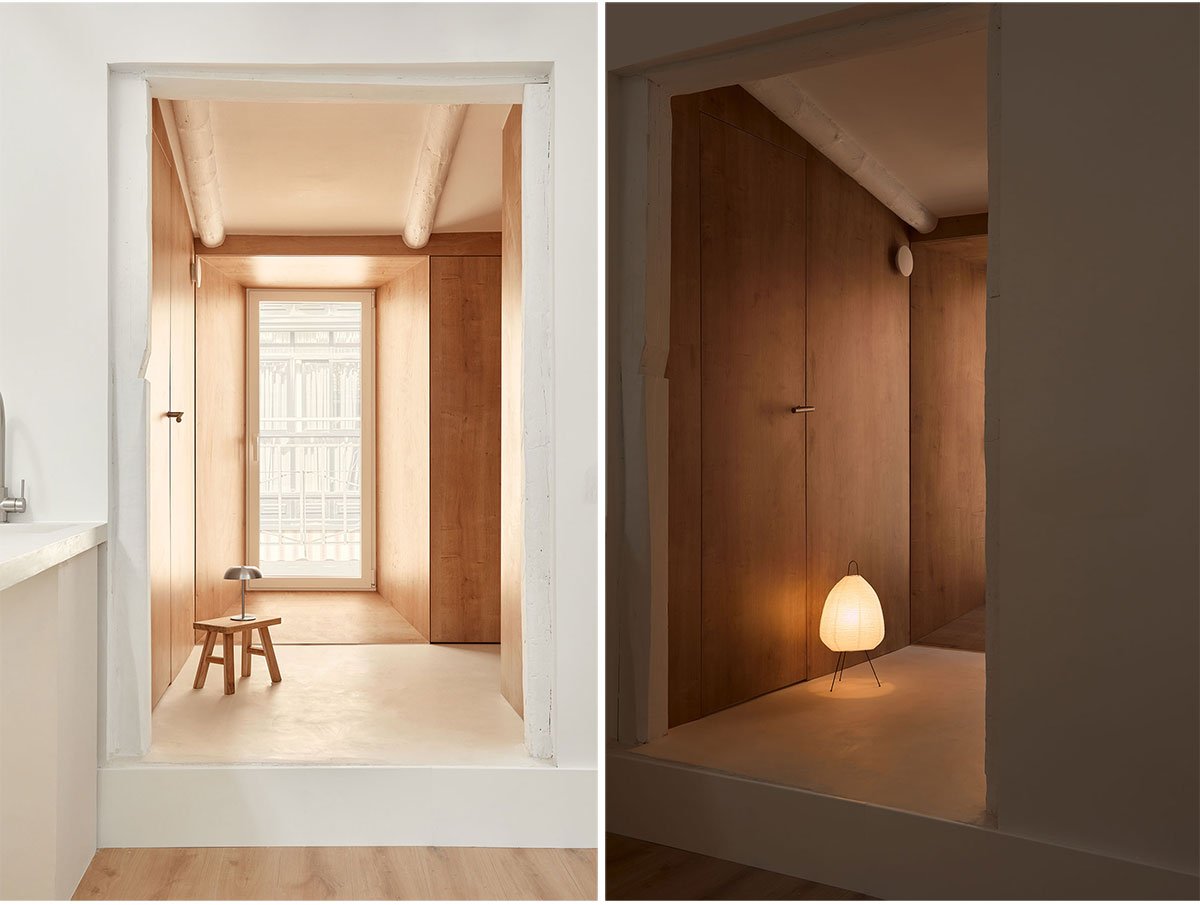


The intervention focuses on liberating the internal divisions of these bands and programmatically organizing the dwelling based on them. The central square of the dwelling acts as both a distributor and a walk-in closet, concealing the more private uses of the reduced housing program and serving as a connecting element between the common areas. In this space, the materiality of the rest of the residence is inverted, emphasizing its role as a central core to which the entire program is oriented.
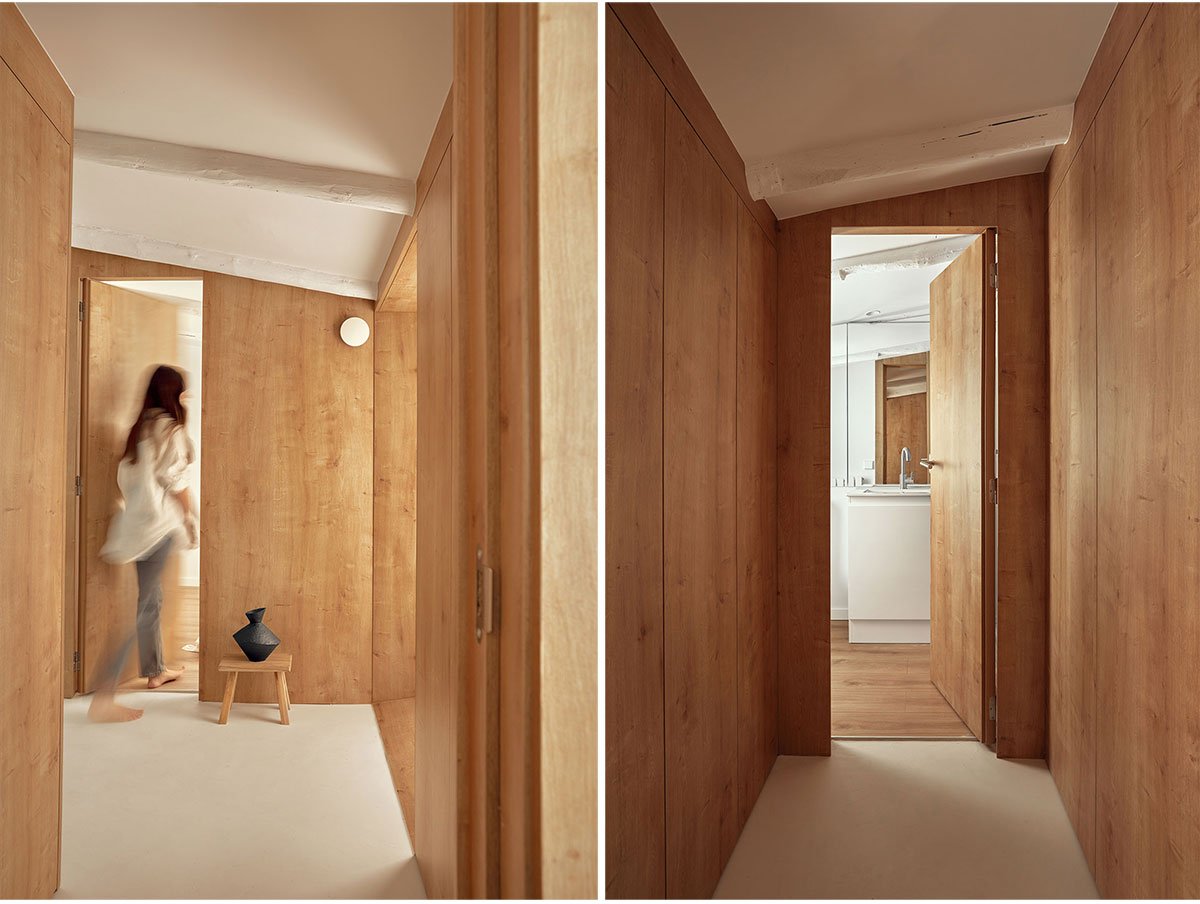


The transition between spaces responds to the uses of the areas to which it leads. The access to the bedroom and bathroom is integrated into the wood paneling, while the passages to the living room and terrace are distinctively framed: the former through a wooden portico and the latter through a light funnel that invites the exterior in.
The daytime spaces are located in the nave with the gabled roof. The space is emptied, leaving its structure completely exposed and painted in white to enhance the entry of zenithal light, creating an airy atmosphere that receives illumination throughout the day.
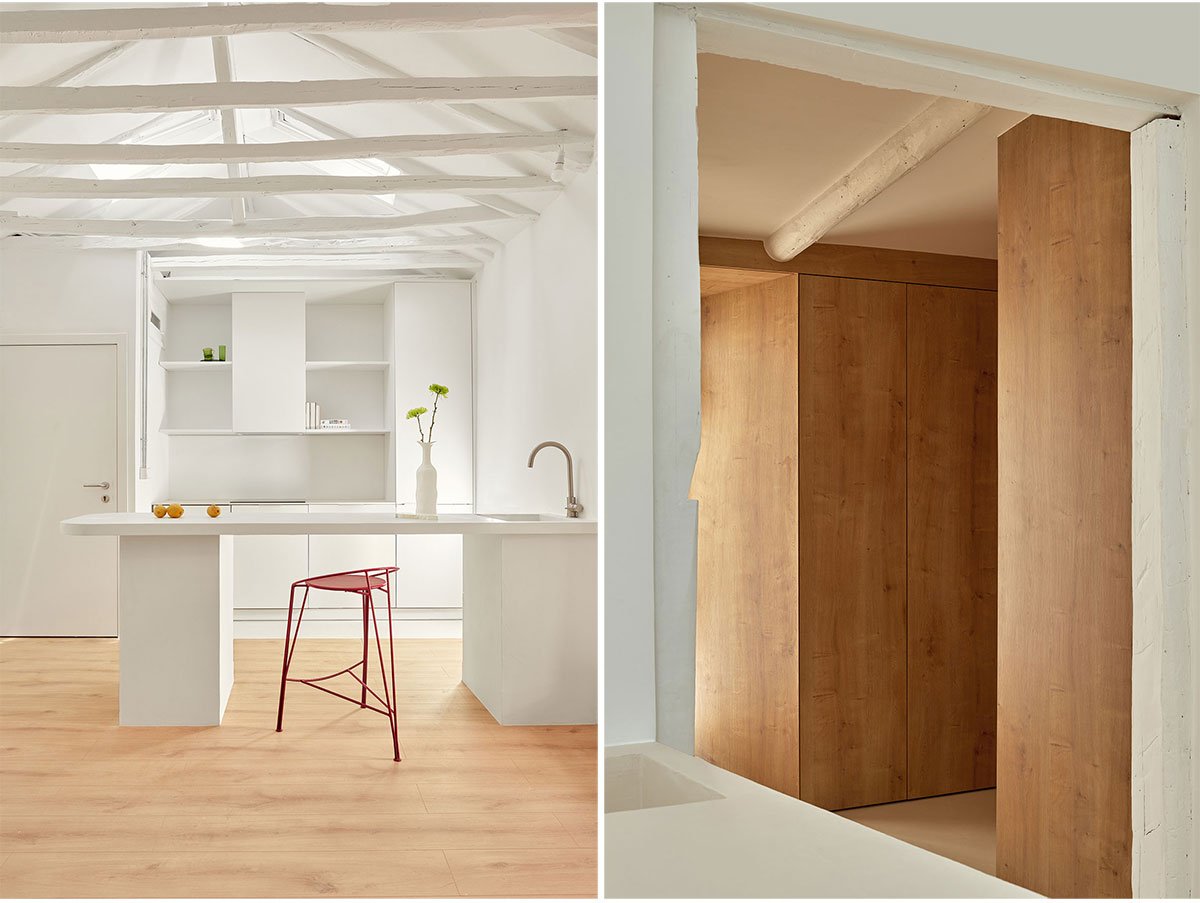
The project not only optimizes the use of the limited existing space but also enhances the experience of living in an attic in the city of Madrid, emphasizing light, functionality, and the relationship of the different spaces both with each other and with the external environment.

