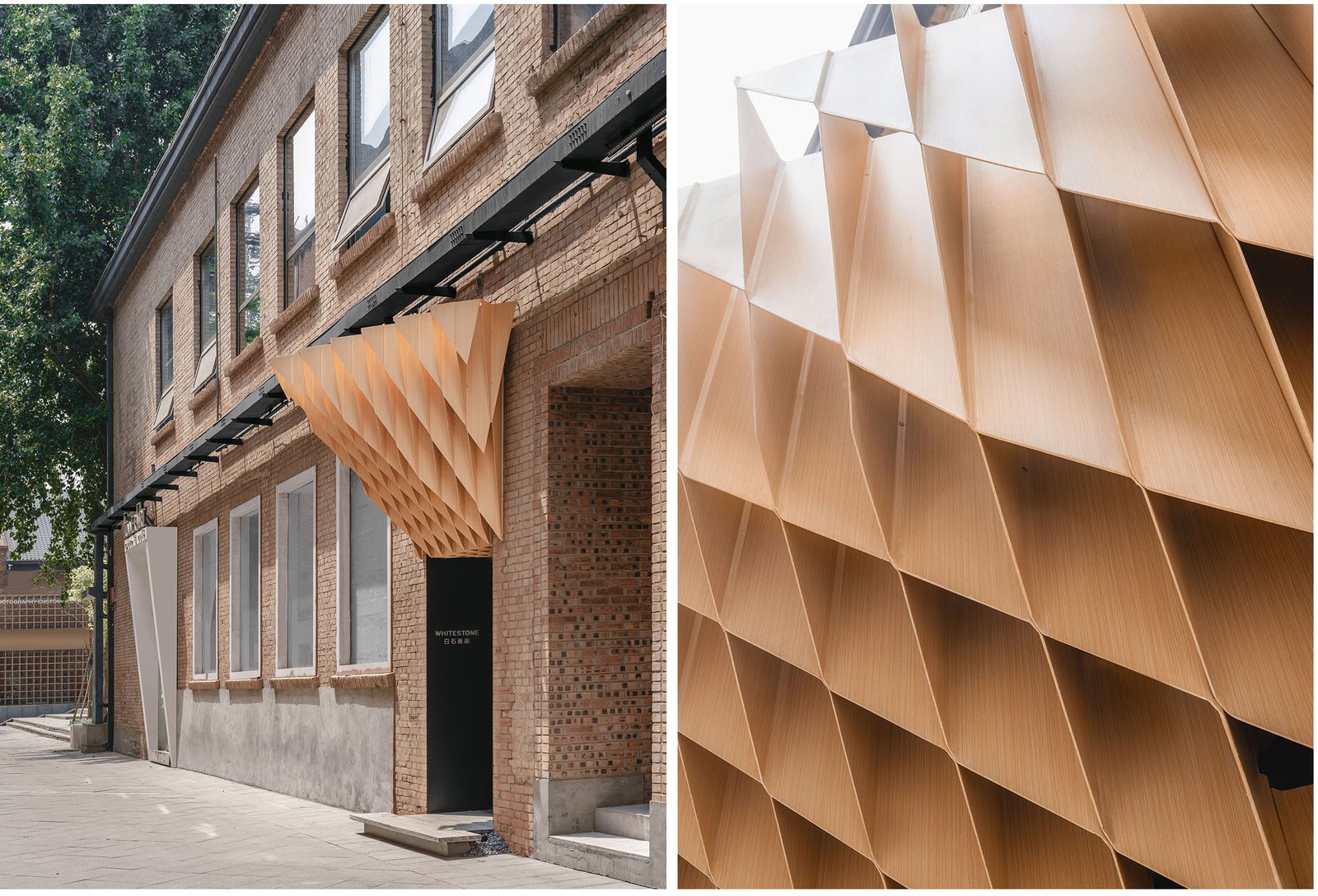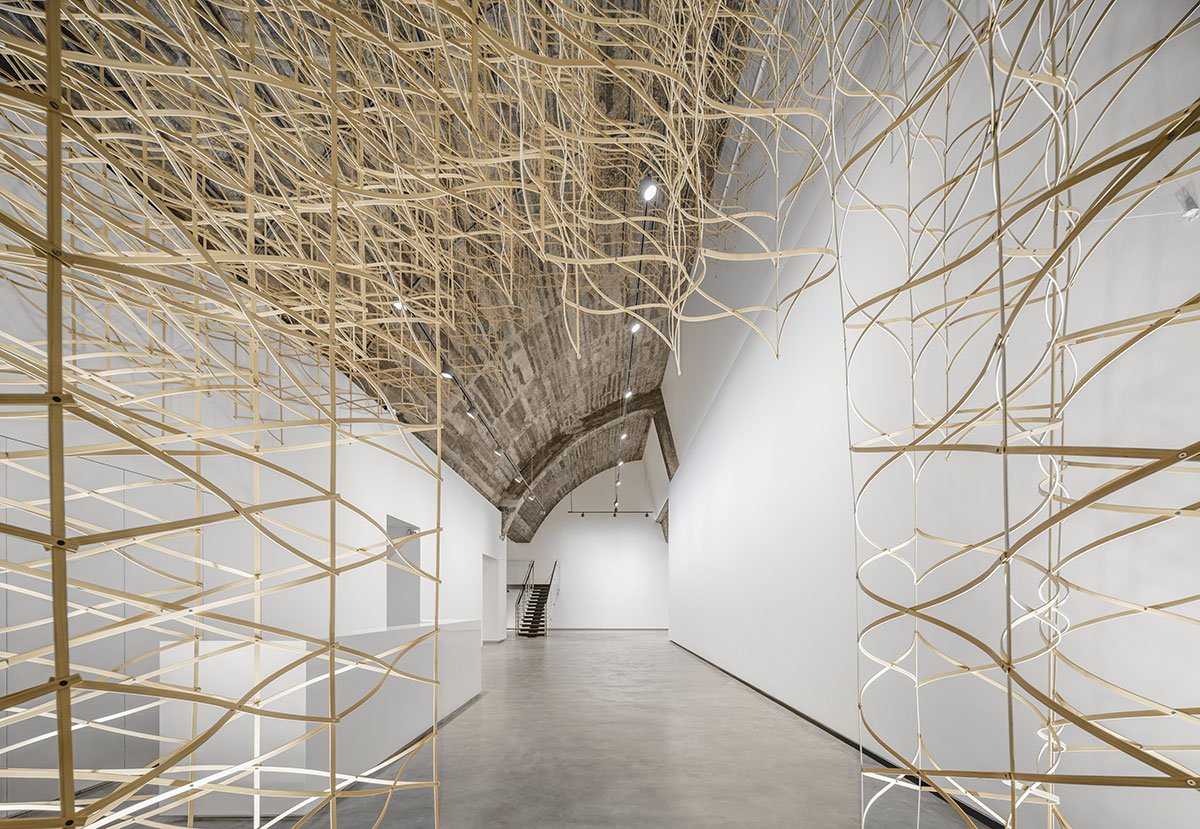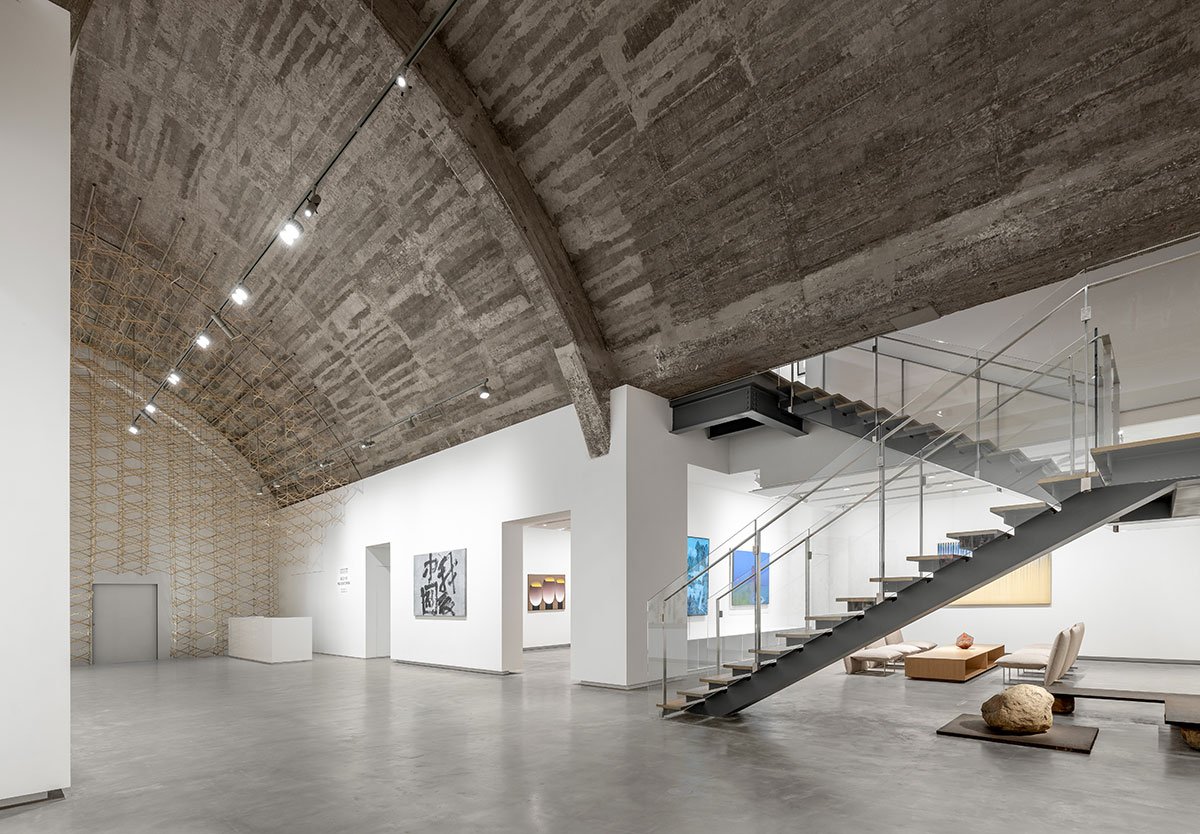Excerpt: Whitestone Gallery Beijing 798 by Kengo Kuma & Associates features the transformation of a factory through a minimalist yet immersive design. Its folded aluminum façade with wood-grain texture creates a striking landmark, leading visitors through a corridor resembling a bamboo forest. The design merges material continuity with spatial contrast, creating a serene, flexible gallery for contemporary art.
Project Description

[Text as submitted by architect] Beijing’s 798 Art Zone is an art district created through the conversion of a factory site in the Bauhaus style. Here, we designed the first White Stone Gallery in the Chinese mainland following Taipei and Hong Kong.



Although the gallery interfaces with a relatively narrow street front, we implemented a facade design featuring a three-dimensional canopy made of folded aluminum sheets with a wood-grain texture to give the gallery a strong landmark identity. Passing through the entrance, visitors pass through a corridor resembling a bamboo forest created with the wood-grained strips. Beyond this corridor, a dramatic space unfolds where the wood-grained strips, sharing the same texture as the corridor, welcomes the visitors with a three-dimensional cloud-like structure in the overhead space.



Beyond the reception, we designed the zone as a gallery space that emphasizes minimalism and flexible use. It features walls with a white base and a large open area under the vaulted roof, where the rough, aged concrete is exposed. This design creates an impression of artworks floating within the space.

At White Stone Gallery in 798, by using 3mm thick aluminum panels uniformly printed with a wood pattern, each uniquely processed with different bending and fixing methods with screws/bolts, we skillfully spanned through the several distinct spaces and created a continuous passage that span both inside and outside to invite the visitors into a place of extraordinary, inside a space where art and the modern historical context of Beijing confront each other powerfully.

















