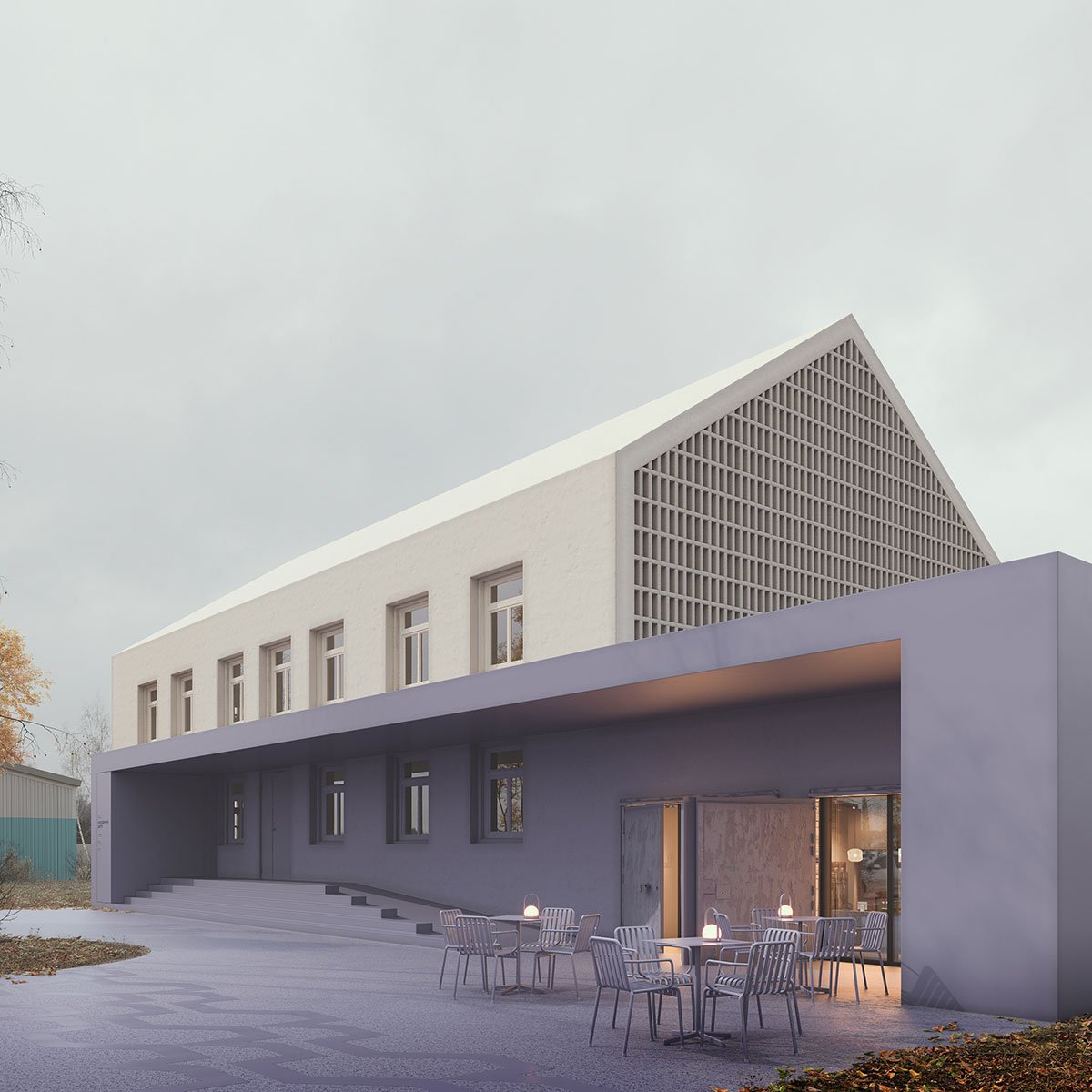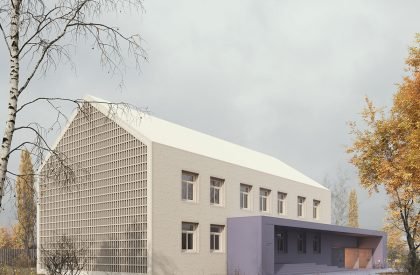Excerpt: Youth Center in Novaya Usman, designed by Architectural bureau Better, is a project rooted in transformation through preservation. By retaining the original building’s character and embracing its imperfections, the project blends memory with modern use. Minimal interventions, bold accents, and adaptive reuse reflect a sensitive, resourceful approach that gives new purpose and identity to a once-forgotten space.
Project Description

[Text as submitted by architect] In the small town of Novaya Usman, a deteriorating 1950s house has been given a second life — one that reflects the energy, creativity, and spirit of a new generation. The building, once marked by time and abandonment, is now a vibrant youth center that balances memory and transformation.



From the beginning, the goal was clear: preserve as much of the original character as possible while adapting the space for modern community use. Working with a strictly limited budget, the project became a study in architectural sensitivity and strategic minimalism.
The front entrance was reimagined as a wide canopy that extends into the old garage volumes — creating a sculptural element that draws attention and provides a covered, barrier-free ramp into the building. The facade features a perforated brick pattern that not only adds visual interest but also casts dynamic light patterns into the interior, giving the space a unique identity.



The original roof, once in disrepair, was rebuilt and redefined. Now finished in a uniform tone with the facade, it gives the building a sense of monolithic presence. The decision to use paint as the primary finishing material was both economical and expressive: it emphasizes the irregular textures of the existing surfaces while giving the structure a renewed clarity. The wooden window frames, aged but full of character, were kept intact to preserve the building’s soul.
A signature color was introduced on the entrance pavilion and front gathering area — a bold graphic gesture that enhances the center’s identity and visibility. This vivid accent creates a sense of place and belonging, inviting the community to take part.

Special attention was paid to the adjacent garage buildings. Once unused and forgotten, they were repurposed into a chill-out zone — a flexible, welcoming space for communication, collaboration, and rest. This adaptive reuse reflects Better’s core philosophy: architecture is not about starting over, but about seeing the value in what already exists — and making it better.











