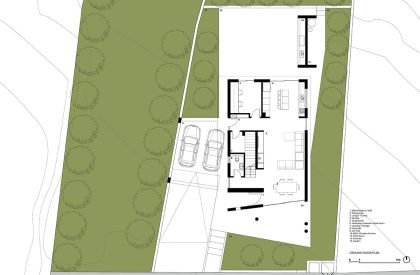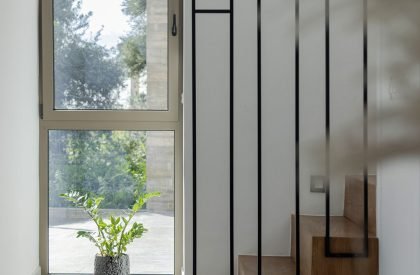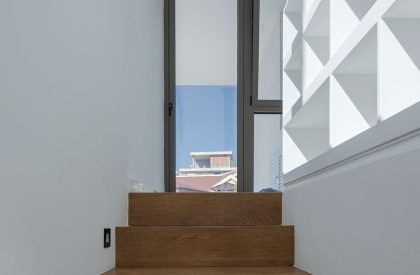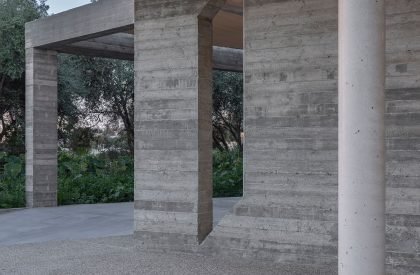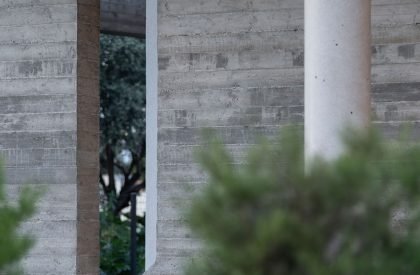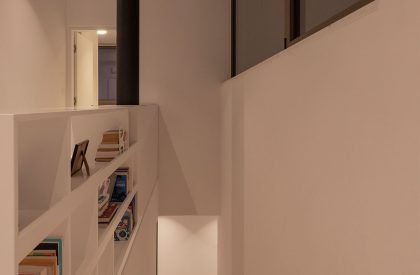Excerpt: Z-House, designed by AYK Architects, explores the balance between formal clarity and sensory experience through light, shadow, and geometry. Raised above street level, its linear form responds to site topography and maximizes natural light and ventilation. A restrained material palette of concrete and rough white render emphasizes texture and tactility, creating a quiet dialogue between architecture and landscape.
Project Description

[Text as submitted by architect] Z-House is conceived as a spatial composition that negotiates the relationship between formal clarity and the experiential quality of architectural space. It is a single-family residence designed for a family of four, situated on a site with diffuse edges and limited urban referents. The intention was to articulate a clean, functional, and cross-ventilated envelope—where light, shadow, and geometry become operative design tools.

The plot is elongated along a north–south axis and characterized by pronounced topographical shifts. To its west lies a densely planted public green area, while its approach from the east unfolds gradually along a local street. The architectural response is calibrated to this experience of arrival: the house is raised one meter above street level and recessed from its edge, creating a threshold zone of both visual detachment and spatial buffering.



The ground floor is organized as a longitudinal bar, subdivided into two distinct linear zones: a wider zone accommodating living functions (living room, dining, kitchen) and a narrower one that houses secondary uses, a study, and vertical circulation. The main entrance is located at the southwest edge of the volume and is choreographed as a spatial promenade—filtered through exposed concrete walls and orthogonal planes that guide perception and movement.
Natural lighting and cross-ventilation are maximized through large glazed openings along the longitudinal axis, supplemented by carefully placed apertures to the east and west. These allow filtered airflow from the adjacent grove of olive trees, enabling passive cooling strategies that reduce reliance on mechanical systems and enhance thermal comfort.
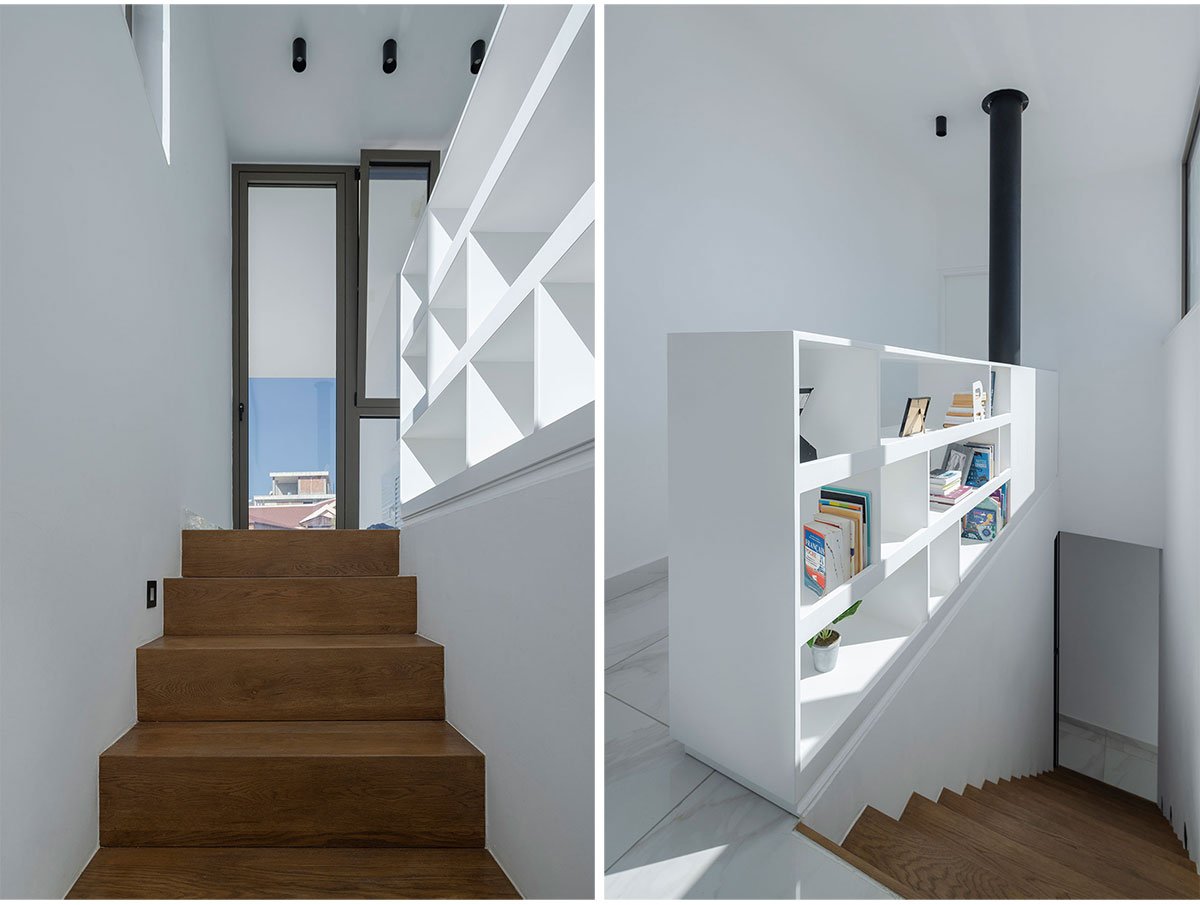

The upper floor hosts three bedrooms and two bathrooms, aligned along the same north–south axis. Private areas are oriented eastward, while a linear corridor on the western side integrates openings to the north and south, fostering continuous air movement and mitigating heat gain from the low western sun.
A defining architectural gesture is the introduction of a monolithic concrete slab between the two floors. Cast in board-formed exposed concrete, this slab reads as a horizontal incision separating the volumes, while simultaneously unifying them compositionally. It extends southward to form a shaded veranda, supported by cylindrical columns, and frames the façade with sculptural precision. From a distance, this element lends the house a sense of suspension—visually lightening the volume and enhancing its integration with the terrain.

The material palette is deliberately restrained and tactile: rough white render contrasts with untreated board-formed concrete, cast using Swedish timber planks. This pairing generates a dialogue of softness and rawness, weight and texture. The exposed concrete defines the slab, beams, perimeter walls, and the structural “frame” of the covered parking area—offering continuity between enclosure and landscape.
The surrounding garden is left unbounded, wrapping around the residence and establishing an immediate relationship with the adjacent green zone. Hardscape elements include bush-hammered concrete and pebble aggregate surfaces, reinforcing the sensory connection to the Cypriot landscape. Architecture and ground co-exist—one dissolving softly into the other.

