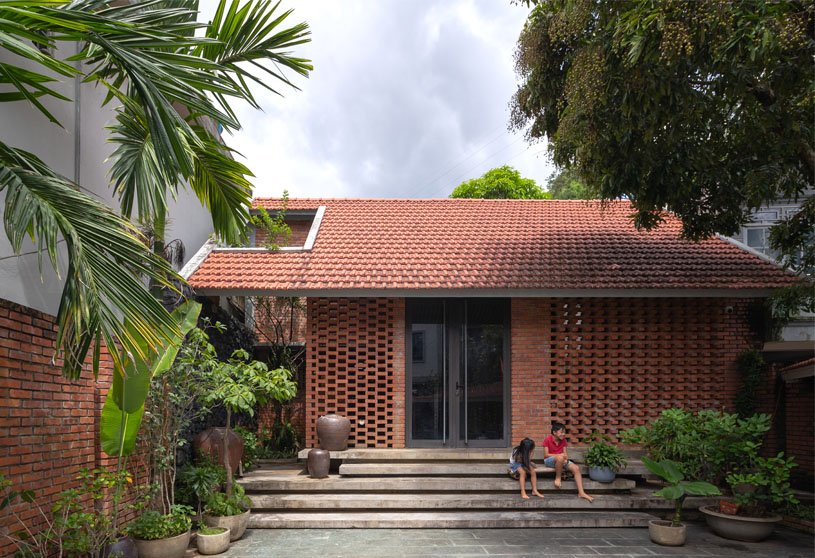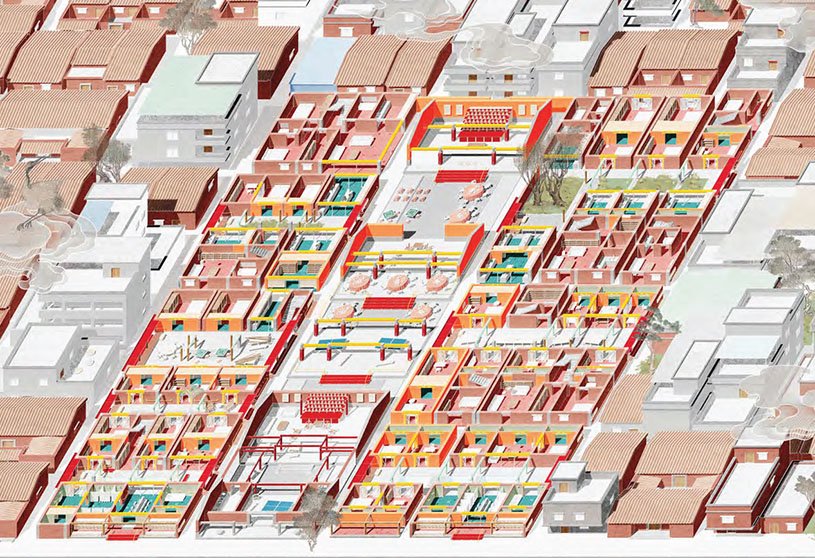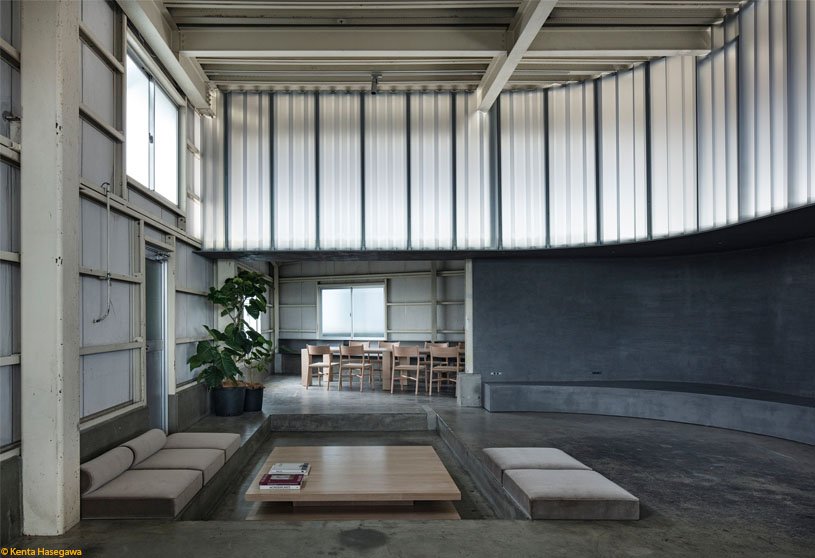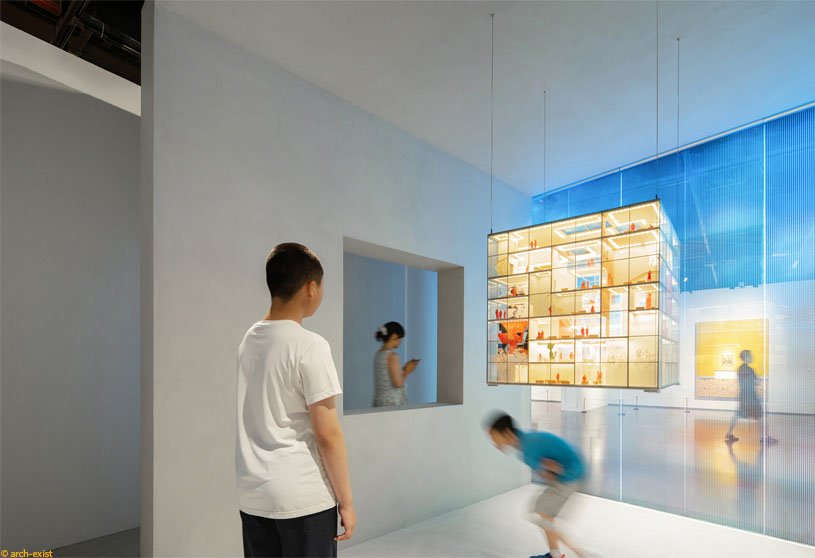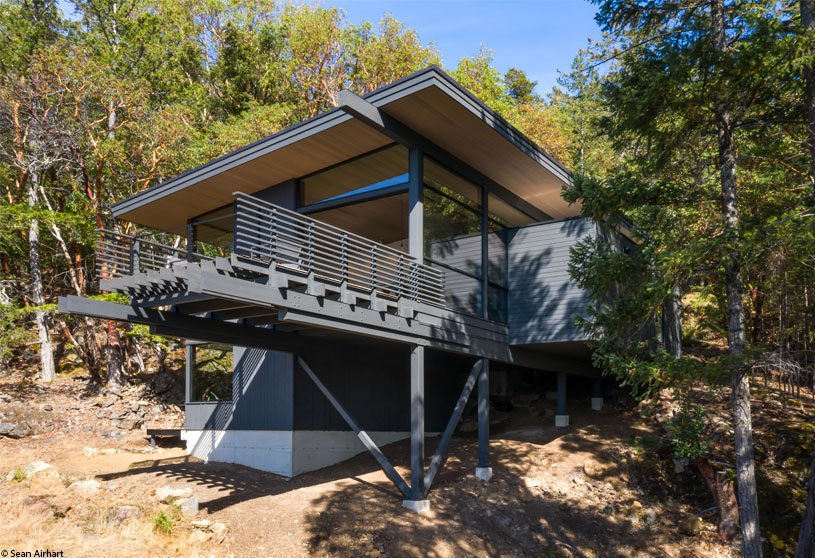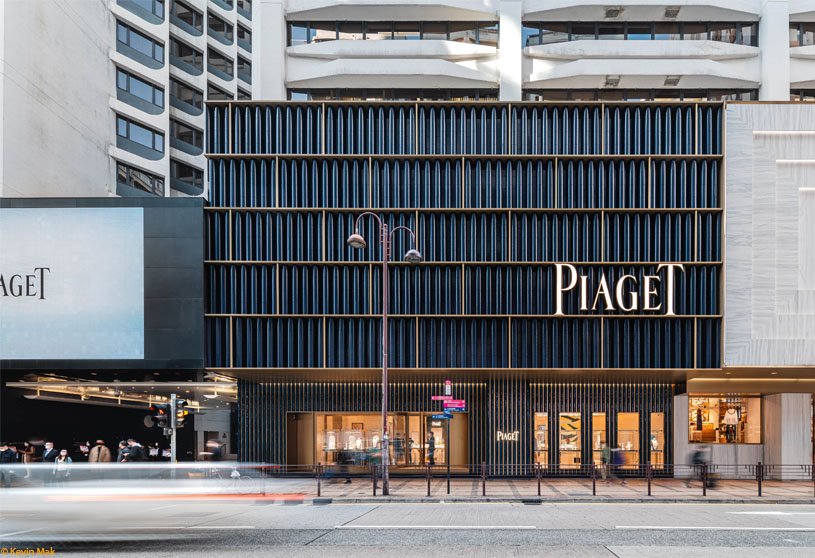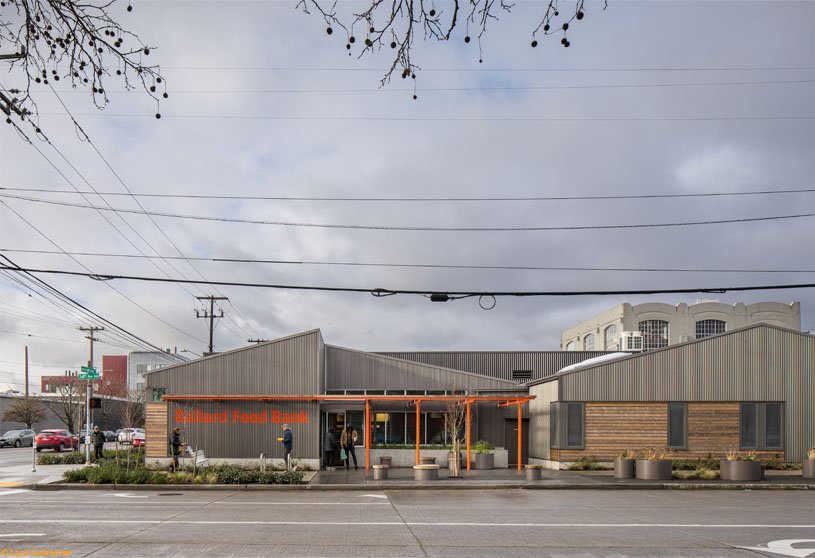Project2 years ago
The Flying Block by TAA Design is an architectural project providing a design solution that aims to improve the living quality of high-rise complexes in urban areas. The concept was to create “flying greenery blocks” with a width of 2 to 3.5 meters to provide a variety of outdoor activities that are integrated into each space, offering a natural experience and relaxation after a day of work in the industrial park.
Practice2 years ago
TAA Design is a firm specialising in architecture, interior and landscape design. Originating from concerns of architecture in a complex, diversity and free context, TAA Design intends to create a delicate and special architecture. With professionalism, passion and enthusiasm, they intend to create quality projects that are useful, impressive and have a positive impact on the urban context.
Project2 years ago
Vitalquartier at the Seelhorst by Tchoban Voss Architekten is a four-part residential complex that draws its model from a pergola-like plant structure. The ensemble consists of three-four to five-story volumes and a separate building, placed individually. Two buildings adjacent to one another, have an L-shaped layout, and are enclosed by another building. The group of buildings is distinguished by a consistent, clear-cut geometry and surface material palette.
Project2 years ago
AQO Office by HYBE Design Team and Teki Design is an interior design project focused on creating a relation between the office and community. The office allows various methods of working, different uses, and different diversities by providing distinct spaces on the first and second floors. The designers believed that having blank spaces and openings in the building will enhance its future use.
Practice2 years ago
HYBE Design Team is an interior design studio based in Tokyo, Japan.
Practice2 years ago
Teki Design is an architectural firm founded by Tatsuya Nishinaga in 2021, and it is based in Hiroshima, Japan.
Project2 years ago
Burden Welcome Center by EskewDumezRipple is an architectural project for a community center that seeks to create a liminal space that would spark interest and enthusiasm for the site surroundings hile also serving as a legible point of arrival and orientation in order to honour this vision of the Centre as a contemplative retreat to nature. The design will emerge from the landscape, a welcome centre that is embedded in the land.
Project2 years ago
ZXD Architects’ installation, City Cube-Square Cultural Catalyst, is a conceptual model for the City Cube project which seeks to revitalise urban areas. This exhibit uses a porous glass wall to speak to the square in a very subtle way. To show rich expressions and contents, modern invisible LED screens are mounted to the glass surface. A complex and varied space is created inside the exhibit for the public to freely explore every corner.
Practice2 years ago
ZXD Architects is an architectural practice that makes substantial attempts to incorporate innovation and creativity into its designs. No matter how big an area a project covers, they anticipate that people from all over the world will be interested in what it produces. Their works draw on both existing knowledge and emotional responses to a scene, which helps them generate an original notion and concept.
Academic Project2 years ago
A Spiritual Journey Through The Mythological Route of Chandranath Hill, Sitakunda, Chattagram, is an Architecture Thesis by Shovo Shaha Dip from Department of Architecture – AIUB, Bangladesh, that is centred on religious tourism. This thesis’ main objective was to design a path that meets all pilgrims’ concerns whilst offering them a spiritual journey through Hinduism’s ten precepts. To raise awareness about the importance of cultural and natural assets, the conservation of old temples close to the site was also taken into account.
Project2 years ago
Heliotrope Architects’ Buck Mountain Cabin focuses on limiting site disturbance by designing an effective floorplan, using cantilevers and point-load columns with minimal footings, and pouring the structure without excavating on exposed bedrock. Large protective overhangs and south-facing clearstory windows enabling for solar heat gain during the winter complement the building’s purposely plain aesthetic.
Project2 years ago
The architectural project Piaget Flagship Boutique by Neri&Hu Design and Research Office repurposes the retail façade to give it a new monumental presence and civic potency. The store’s architectural presence is enhanced by customised ceramic tiles with subtle blue glazes. These tiles are complemented by a variety of metals and concrete that were also customised to order, and are all woven together like a fine instrument.
Selected Academic Projects
Project2 years ago
With careful overall planning, the interior design project CR Land Urban Exhibition Hall by Tomo Design delivers a seamless user experience while adhering to its existing architectural conditions. The designers produced appealing visual experiences that were in line with the circulation routes while also optimising the functional arrangement of the plane. It presents a fresh design for workspace and is more than just a centre for property sales.
Compilation2 years ago
Archidiaries is excited to share the Project of the Week – Mountain Dust | Architect Mahesh Naik. Along with this, the weekly highlight contains a few of the best projects, published throughout the week. These selected projects represent the best content curated and shared by the team at ArchiDiaries.
Project2 years ago
Graham Baba’s Ballard Food Bank is an architectural project with a building form that draws inspiration from the programme elements. It has a larger industrial shed-like form that houses a market and a warehouse and a smaller, more residentially scaled sloped roof form that serves as a welcoming entrance and houses the kitchen, Hub and offices. An old brownfield property was renovated as part of the project.
Project2 years ago
Zhongmeishan self-service BBQ PLUS by Funun Lab is an interior design project that reflects modern inspiration of cuisine and environment, making the grand space lively and interesting, and making everything fully functional. The designers break the monotony of the square space by incorporating blocks, so there are more details and readability from the match between light and shadow.
Practice2 years ago
Mr. Fan Jie established Funun Lab, an interior design company, in 2016. The firm is committed to producing inspirational, high-caliber work and researching the ideal outcomes of space design and branding integration. In addition to providing distinctive aesthetic insights and creative ideas, the lab accurately communicates the brand’s attributes and offers each customer a one-of-a-kind experience.
Project2 years ago
The House with Blue Bridge by Story Architecture is a linear residence divided into two blocks to create a courtyard in the centre of the house. This solution allows for the desired number of bedrooms while still maintaining adequate lighting and ventilation in each room. A blue bridge in the courtyard minimises a feeling of segregation between the blocks and infuses the area with tranquillity and vibrancy.
Project2 years ago
Haddock Architecture designed “A house for gardeners” with the maintenance and caretakers of parks and gardens in mind. This facility has changing areas for agents as well as related areas like the workshop and equipment storage. The idea aims to develop contemporary vernacular architecture by reinstating an obvious relationship between rational structure, economical architecture, and constructive truth.
Project2 years ago
The tea colour serves as a visual focal point and a means for fusing the Chagee Tea Bar’s decor with the brand’s culture and goods in this Still Young interior design project. Tea culture’s aesthetics constitute the root of the Tea Bar’s design concept. The grottoes of Dunhuang act as an inspiration for the interior design. Minimalist structures and unique forms are created, evoking a sense of compactness in a tunnel.
Project2 years ago
The House within the Grid by LIJO.RENY.architects is a residence making use of the remarkable spatial flexibility offered by a modular grid. A unique spatial language developed as a result of juxtaposing the house’s strict yet peaceful geometry with the chaotic terrain of its site. While ensuring privacy, the thoughtfully designed layout also enables comprehensive cross-ventilation by directing wind across its rooms due to its orientation.
Project2 years ago
The M’Masterhall Fortunepot interior design project by LDH Architectural Design Firm incorporates artistic aesthetics into the commercial space, creates a dining environment with an oriental ambiance, and uses spatial order as a link between people and food. It is inspired by the Manmanhai brand concept. The oriental space aesthetic aims for a handcrafted design that combines items with the natural world and traditional culture.
Practice2 years ago
By defining the character of the space and bringing the project’s inner harmony from the physical to the spiritual, LDH Architectural Design Firm displays the traditional oriental aesthetics of the commercial restaurant itself. In keeping with the idea of “making valuable design,” the designers create Chinese-inspired spaces with light, colour, shape, and air, and infused creative passion into the commercial iteration of Manmanhai.
Academic Project2 years ago
Re-Mining Giali: A new scenario for the manufactured landscape_Baths and a Power Production Facility is an Architecture Thesis by Dimitrios Mitsimponas from Department of Architecture – University of Thessaly, exploring the relation between recreational spaces and energy production infrastructure. The proposal provides an alternate scenario for Giali Island’s artificial landscape, which has been irreversibly transformed by mining with several detrimental social and environmental effects.

