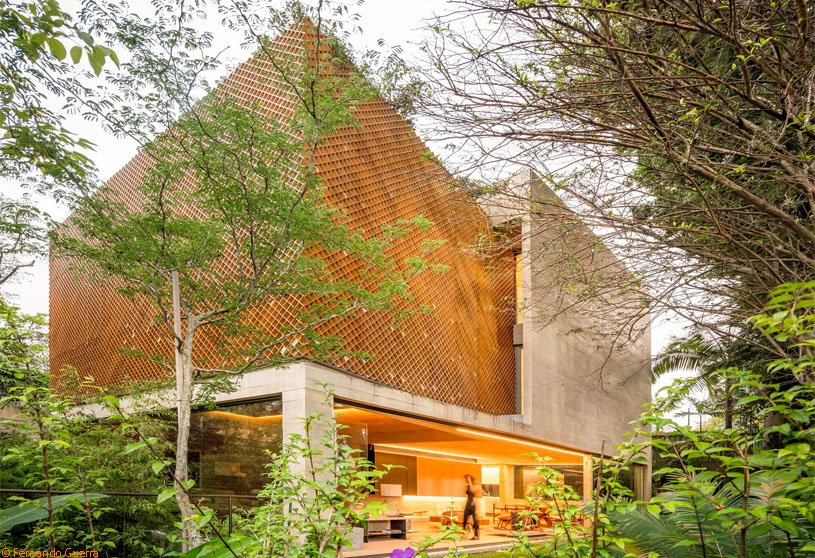Excerpt: BD House by Studio Arthur Casas focuses on striking a balance between privacy and openness through a cobogó façade that allows lighting and privacy. Vertical organization maximizes space on a compact plot, and an ochre-pigmented concrete sets the tone for the material palette. Natural elements like a hanging garden and English well integrate greenery and natural light, creating a modern, functional, and harmonious residence.
Project Description

[Text as submitted by architect] The starting point of the project of this residence, in São Paulo, was the cobogó inserted in its facade and designed by Arthur Casas. The three-dimensional format of the covering preserves the view of the house’s interior and provides privacy for the residents, a young couple with two small children. The rebar wall with a hanging garden on the side of the lot was designed to support the growth of vegetation, creating a pleasant green divider between the street and the house.

The façade, made of molded-in-place architectural concrete, has the window frames and the light fixtures embedded at the moment of concreting. Its pigmentation required several tests and proof bodies to reach the ideal coloration. Thus, the ochre pigmented concrete was the focal point for the definition and choice of color palette for the other finishes and coatings, such as wood, metals, and paints.



Because it is a house with an extensive program on a small plot of land, the layout was divided into levels configured by the floors – all connected by an elevator to promote vertical circulation. An English well was also created to bring in natural light and ventilation in the basement, where the garage, wine cellar, office, service area, and storage room are located.


On the first floor are the integrated living and kitchen, toilet, barbecue area, and garden. The other floors house the children’s suites, the master suite, and the guest suite. The penthouse concentrates the leisure areas, with a pool and deck.


The interior design includes furniture from great names in national and international design, such as Sergio Rodrigues, Charles Eames, Lina Bo Bardi, Jean Gillon, and Ricardo Fasanello, as well as pieces signed by Arthur Casas, such as the Apache dining table, the Antigua coffee table, the Emiliano, Basset, and Sinatra lampshades, the Xingu chair, the Ripas chaise, and the Jacarandá centerpiece.









































