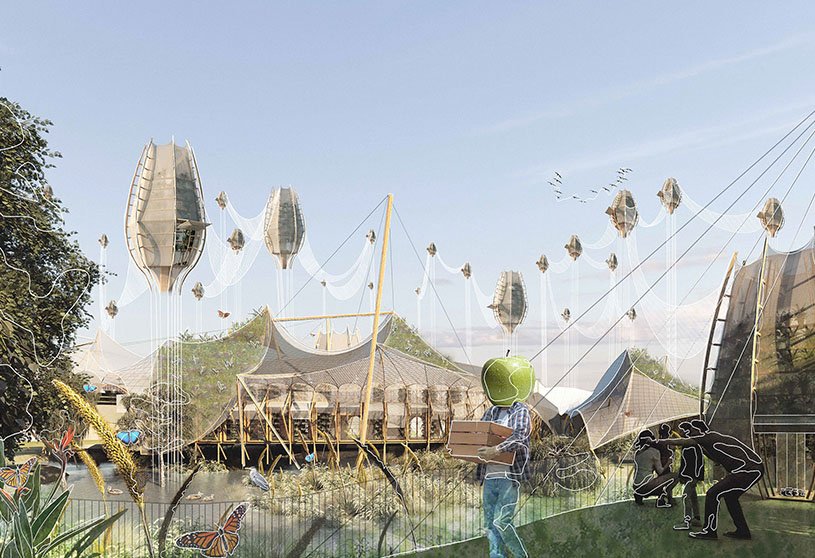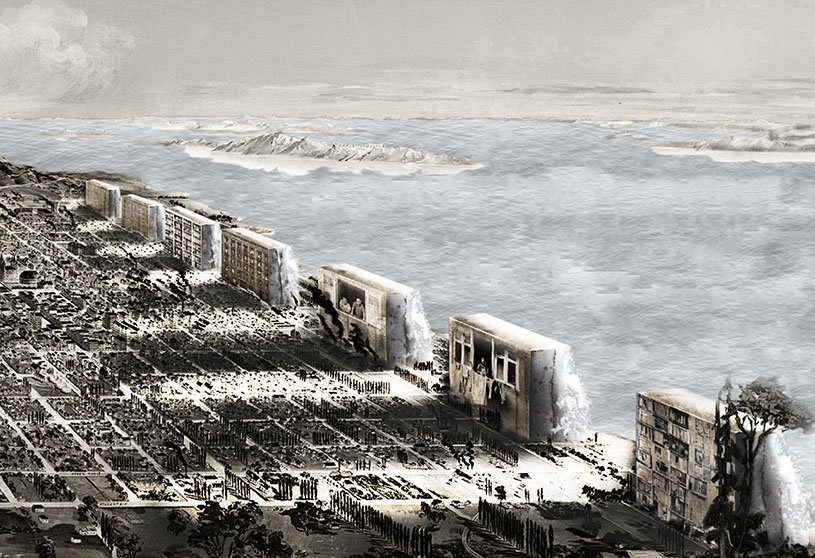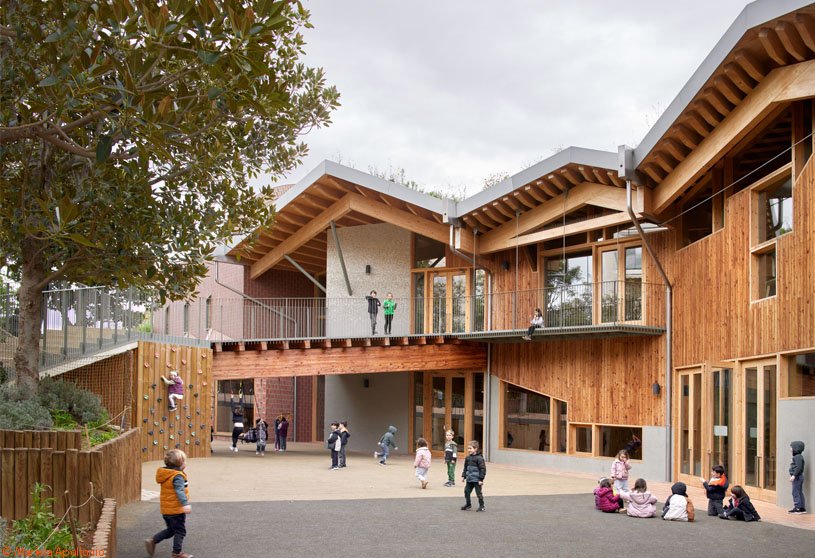Academic Project2 months ago
‘Food with a Face’ is an architecture thesis by Michael Dorsman from the ‘Welsh School of Architecture – Cardiff University.’ The project proposes a vision for how architecture can help restore balance between people, food, and the environment. Set in St Philips Marsh, the project transforms neglected land into a productive, regenerative space that works in harmony with nature. It promotes a new kind of agricultural revolution—one rooted in restoration, not exploitation—where architecture becomes part of a circular, adaptable, and ecologically balanced urban future.
Project2 months ago
Pacaembu House by Studio Arthur Casas, designed as a retreat for leisure and social gatherings, embraces the site’s natural slope to create a discreet yet spacious layout. Blending with the landscape, it connects indoor and outdoor spaces through open, fluid environments. The design emphasizes sustainability, natural materials, and a calm, elegant atmosphere rooted in comfort, privacy, and integration with nature.
Project2 months ago
AAA & Vitham Studio by Art & Architecture is a compact architecture office designed to celebrate light, material honesty, and adaptability. Set on a compact terrace, it blends brutalist textures with vernacular techniques, using exposed concrete, oxide flooring, and metal elements. The spatial layout promotes openness and interaction, while strategic play of light and multifunctional elements offer a flexible workspace.
Project2 months ago
Apartment 301 by SHROFFLEóN draws inspiration from the Art Deco movement, blending bold geometries, rich materials, and distinctive forms to create an elegant and expressive home. Arches, curves, and textured surfaces anchor the aesthetic, while playful elements and custom features add personality. The interior design creates a refined yet eclectic space that reflects the personality of its residents.
Compilation2 months ago
Archidiaries is excited to share the Project of the Week – Green Abode | VPA Architects. Along with this, the weekly highlight contains a few of the best projects, published throughout the week. These selected projects represent the best content curated and shared by the team at ArchiDiaries.
Project2 months ago
Mellowfy’s Boutique, an interior design project by Studio MOD, creates a quiet, compelling backdrop for a bold, sophisticated, and warm clothing line. The space, treated as a canvas, features subdued veneers and textures that ensure the garments remain the focal point. A defining feature is the bold arched ceiling, which draws attention and sets a distinct tone for the boutique, combining height, drama, and soft sculptural elements.
Project2 months ago
The Frič Brothers Elementary School by Atelier 6 is designed to blend with its village setting through a composition of three interconnected volumes. Emphasizing sustainability, clarity, and transparency, the school exposes its interior elements as educational tools. Artistic and graphic elements evoke starry skies and ideas of communication that enrich the space, creating a dynamic, interactive learning environment.
Practice2 months ago
Atelier 6 is an architectural studio based in Prague’s Žižkov district and has a history spanning more than thirty years. Their experience in designing buildings consists of a wide range of typologies, such as educational facilities, residential buildings, office and commercial complexes, industrial and sports structures, and many more. They have also worked on interior and garden design projects.
Academic Project2 months ago
‘Salt Dam’ is a Bachelors Design Project by Yang Junho from ‘The University of Hong Kong – Faculty of Architecture.’ The project explores how regenerative architecture can reduce air pollution in coastal cities—particularly Houston—by using salt-based filtration systems. These filters are designed to capture and accumulate salt mist and airborne pollutants, transforming a harmful environmental condition into a sustainable building feature that improves air quality and contributes to a new, nature-driven urban aesthetic.
Project2 months ago
The West End House by Spacepective Architects, inspired by Chennai’s serene landscapes and tropical lifestyle, is designed as a tranquil retreat that seamlessly blends nature with modern comforts. Blending natural materials like wood, stone, and rattan, the residence creates a warm, relaxed atmosphere. Its fluid layout, filtered light, and layered textures foster a deep connection with nature while embracing modern elegance.
Practice2 months ago
Spacepective Architects is a design practice based in Chennai, India. The studio was established by architects who follow a path of curiosity, aiming to understand users’ psychology and design spaces with their creative approach. Inquisitiveness and cognitive diversity are the quintessence of Spacepective. This drives them to experiment with spaces and derive newer concepts of design.
Project2 months ago
The Missing Room by Carroccera Collective is an open-air architectural concept that removes the traditional boundaries between shelter and environment. Centered around elemental forces like fire and water, it reimagines everyday rituals—resting, cooking, and bathing—as communal acts within nature. The design invites visitors to slow down, engage mindfully with the landscape, and live as respectful guests in a symbiotic ecosystem.
Selected Academic Projects
Practice2 months ago
Carroccera Collective, a practice based in Italy, is a new movement of artists, architects and scientists that forge new ideas for living. Every year the practice seeks residents and collaborators to envision a plan for the development of the Carroccera property, exploring the imposed boundaries between the human and the natural, to work toward a forgotten synergy.
Academic Project2 months ago
‘Ancestral Journey Through Craftsmanship’ is a Bachelors Design Project by Guadalupe Ponce Blas from the ‘Facultad de Arquitectura – Universidad de Lima’ that seeks to create an innovative craft center within the natural environment of Loma Amarilla Ecological Park. The project combines architecture with nature, showcasing ceramic process stages and integrating pre-Columbian architectural culture. Rammed earth walls define spaces and reflect respect for the natural surroundings, creating a continuous sensory experience.
Project2 months ago
Green Abode by VPA Architects comprises five residences designed to harmonize with the natural terrain and surroundings within a lush Kenyan valley. The design, guided by site-responsive strategies, features staggered floor levels, courtyards, and open plans to balance privacy and connection. Blending local materials, layered facades, and ecological features, the design forms a unified, immersive living environment rooted in nature.
Project2 months ago
Miami by OSPA Arquitetura & Urbanismo proposes a high-end single-family residence on a prime Biscayne Bay lot, emphasizing a strong connection to the water. The design arranges social and service areas in opposing blocks, creating an internal courtyard, while a floating upper volume with private spaces features shaded terraces. Large openings, rooftop terraces, and a lap pool enhance fluidity between interior and exterior spaces.
Project2 months ago
Suzhou Laiqie Teahouse by Youmu Architects transforms a traditional residence into a teahouse through subtle adaptive reuse and spatial refinement. Guided by the principle of “ingenious adaptation and meticulous proportionality,” the design extends existing architectural elements to create a calm, garden-like atmosphere. Efficient spatial organization and minimal intervention achieve both functional transformation and cultural continuity.
Project2 months ago
The E. Barsanti Vocational School by Commonsense Studio is designed as a compact, transparent space that fosters hands-on learning and community. At its heart is a large, unified workshop hall where disciplines converge, creating a dynamic makers’ environment. Visible infrastructure and adaptable spaces allow students to engage directly with the building, making it both an educational institution and a learning tool in itself.
Project2 months ago
Imagine Montessori School, designed by Gradolí & Sanz Arquitectes, embraces nature as its central learning space, facing a ravine and pine forest. Its flowing form creates open, flexible classrooms that connect directly to the outdoors, blurring the line between architecture and landscape. Designed at a child’s scale, the project offers an intuitive and welcoming environment through immersive, nature-integrated spaces.
Practice2 months ago
Gradolí & Sanz Arquitectes works on a wide range of public and private projects, seeking to always maintain a deep commitment to cultural heritage and the urban environment. The physical and human context provides the key elements that guide their interventions. Based on these principles, they strive to deliver the most honest spatial and material response for each specific case.
Article2 months ago
The article discusses how thoughtful, understated landscaping enhances architecture by offering balance and cohesion. Rather than competing with a building’s design, well-planned outdoor spaces subtly support and elevate it. Clean lines, low-maintenance tools and techniques help the structure stand out, creating a polished, complete look without drawing attention away from the architecture.
Academic Project2 months ago
‘Where the Moon Touches the Street’ is a Masters Design Project by Karolina Hejduk from the ‘School of Architecture and Cities – University of Westminster’ that seeks to challenge gendered divisions in urban space by reclaiming overlooked areas of Muralla Street as a space of empowerment, visibility, and shared ownership. By weaving ancestral wisdom with urban regeneration, the project reimagines the street not just as a path through the city but as a journey toward equality and inclusive opportunity.
Project2 months ago
Terrace House by Pavel Hnilička Architects+Planners redefines hillside living by combining apartment efficiency with the quality of a family residence. Built into a steep slope, the concept of terraced structure assigns each unit a private roof garden, maximizing space and comfort. The structure contrasts a grounded concrete base with a light, copper-clad upper form, blending landscape, materiality, and modern living.
Project2 months ago
The New Belgian Embassy by Cotaparedes Arquitectos, Lucio Muniain et al, and Rafael Pardo is a minimalist yet symbolic structure that reflects architectural diplomacy. Rooted in sustainability and urban sensitivity, a commitment to environmental preservation guides the project. Through simple forms, honest materials, and thoughtful spatial organization, it expresses national identity while maintaining a quiet civic presence.
























































