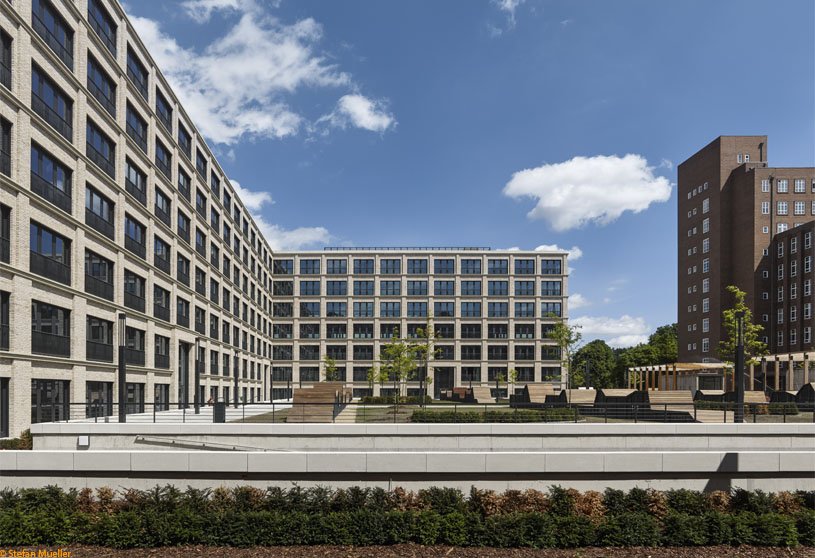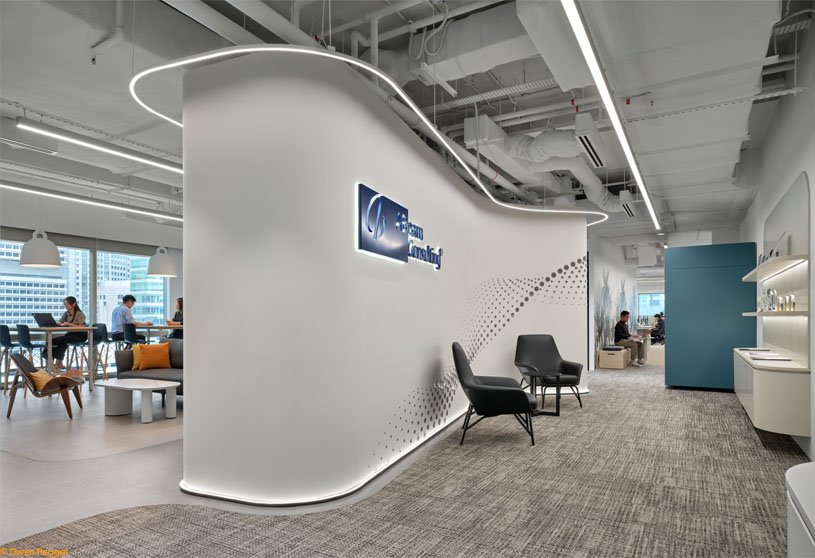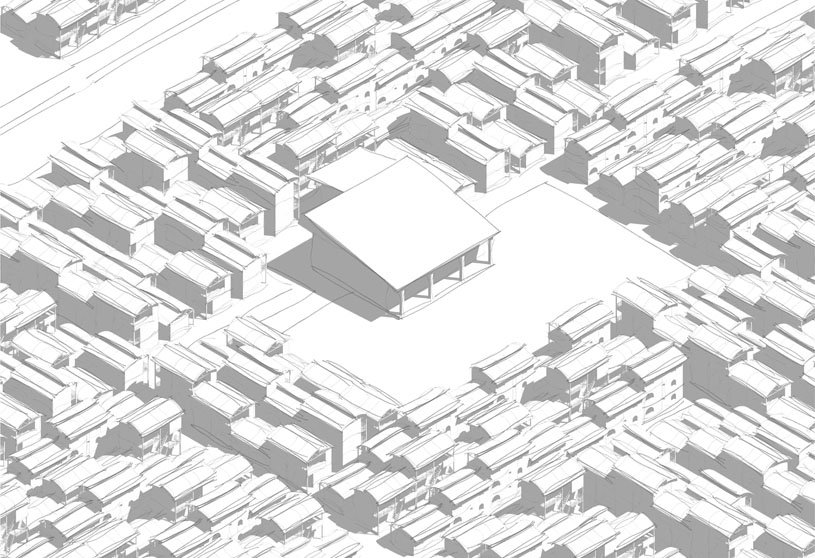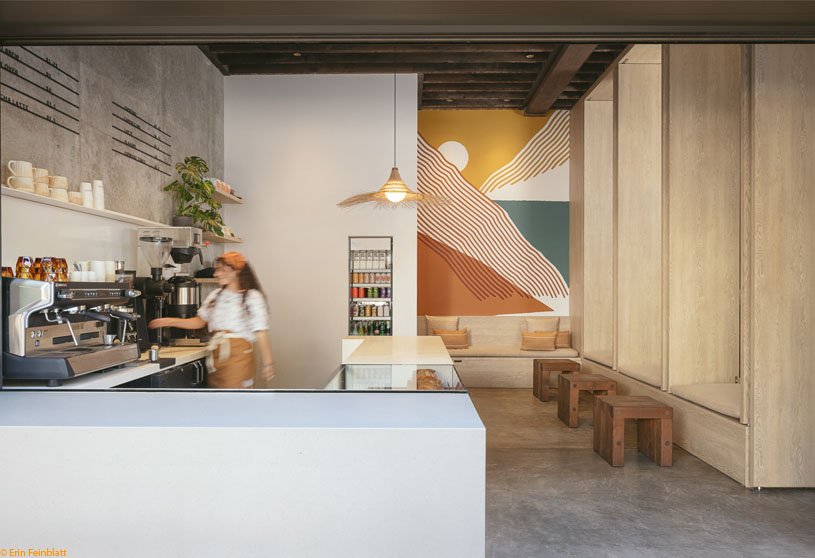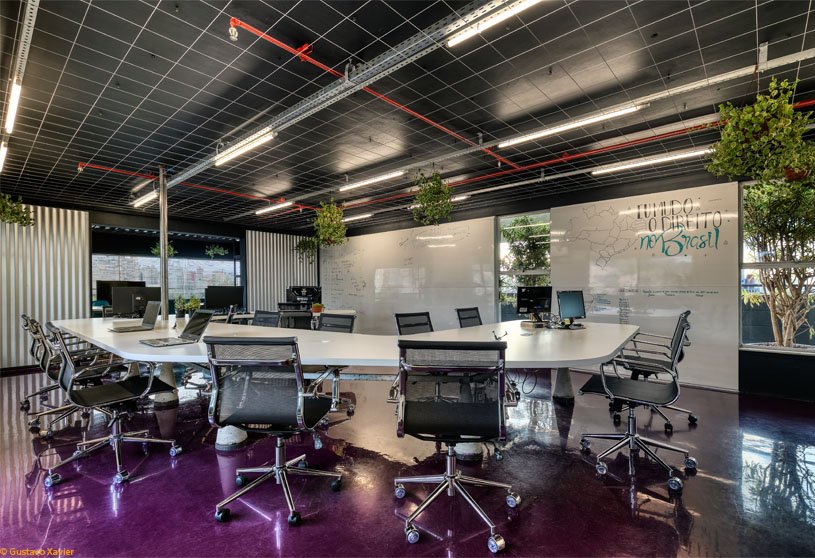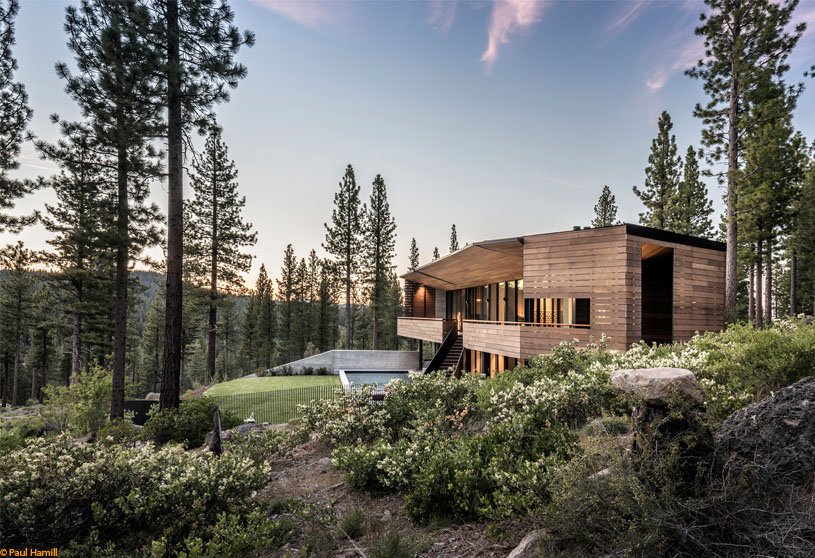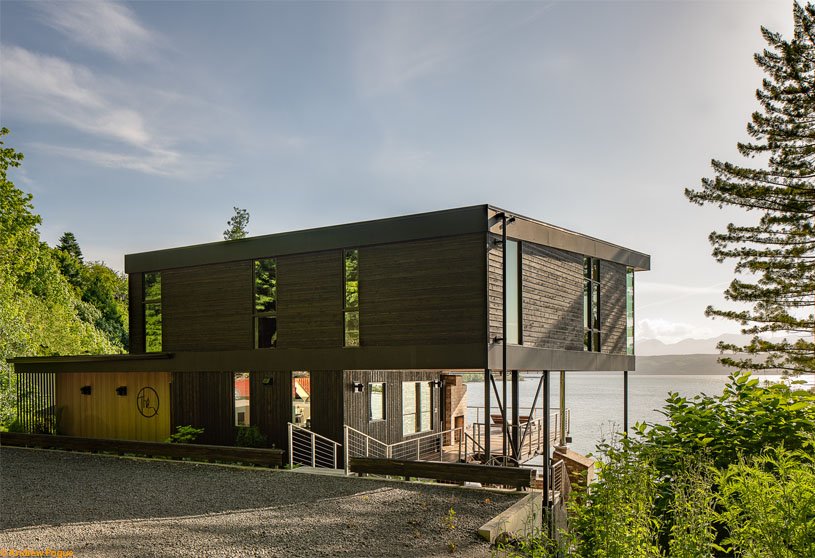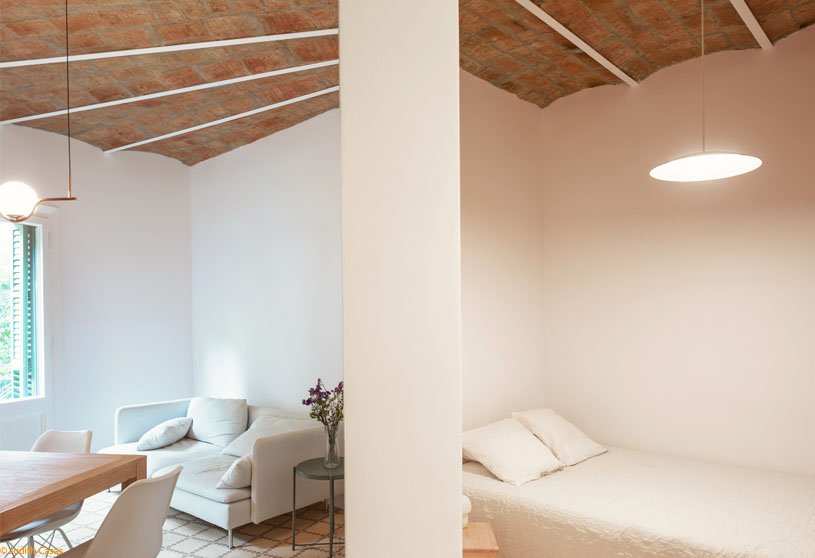Project2 years ago
Techno Campus Berlin by Tchoban Voss Architekten is an architecture project that blends historic and new buildings, preserving the location’s tradition and craftsmanship. The existing complex is juxtaposed with a seven-story building and a three-story extension, creating green spaces and courtyards. The new office buildings, inspired by historic buildings, feature matte, pastel-coloured clinker brickwork with clear windows and an extension grid.
Project2 years ago
ABeam Consulting by SCA Design is an interior design project focused on simplicity, minimising clutter, warm neutral and blue tones, and natural lighting. The aim was to design and deliver a space where colleagues can connect, collaborate, and thrive. The office space reflects cosiness, comfort, and homelike vibes, along with eco-friendliness, resource efficiency, and energy management.
Project2 years ago
The Out School by Studio Infinity is an architectural project that attempts to explore a new design vocabulary for pre-primary schools. The overall outlook for design thinking was governed by child anthropometry, playfulness, and easy movement. Thus, the furniture was designed, the levels were managed, and the indoor-outdoor connection was established. Immense detailing was done on teaching aids like music walls and sensory paths.
Academic Project2 years ago
‘Eternal Wastescapes And Garbage Cultures’ is an urban landscape design thesis by Gouri Ravikumar from the Scuola di Architettura Urbanistica Ingegneria delle Costruzioni – AUIC, that seeks to acknowledge the impoverished rag-picking slum community that lives next to the Deonar landfill, which is over 123 years old. The goal is to improve living conditions, address environmental issues, and restore dignity to these communities by encouraging self-building initiatives.
Project2 years ago
Drift Santa Barbara by Anacapa is an interior design project that aims to create modern experiences within a historic context for travellers, bringing fresh air to downtown. The restoration reverts the building to its hospitality roots, accommodating locals and travellers while preserving Spanish-influenced exterior architecture with white stucco walls, arched windows, and terracotta tiles.
Project2 years ago
SkyGarden House by Pham Huu Son Architects is a project focused on reducing reliance on artificial lighting during the day. The design introduces natural light through large glass panels and a skylight above the staircase, along with numerous glass doors. This not only decreases energy consumption but also produces a unique play of light, connecting the interior space intimately with nature and avoiding a monotonous atmosphere.
Practice2 years ago
Pham Huu Son Architects is an architecture practice based in Vietnam, whose focus lies in the realms of simplicity, modernity, and sustainable green architecture.
Project2 years ago
MRT Putrajaya Line Phase 1 by ONG&ONG is a transit-oriented urban design project that draws inspiration from the vernacular style of Malaysia. The station’s planning and design aim to provide convenient, safe, and efficient passenger circulation with clear routes, minimal travel distances, minimal direction changes, and optimized visibility. These designs align with the overall objectives of a modern, world-class transit system.
Project2 years ago
Wrap House by APOLLO Architects & Associates Co., Ltd is a project that utilises different materials to create a contrasting atmosphere on the outside and inside.The building’s exterior features an exposed concrete finish wall with cedar form panel pattern and galvanized steel panel, creating a tranquil contrast. The interior is only visible through a large opening, revealing the wooden structure.
Project2 years ago
Museum Luthers Sterbehaus by VON M is an architecture project that focuses on careful integration of a new building into an ensemble of historical buildings. The aim was to create versatile, functional, and spatially flexible areas for self-sufficiency and combination with the permanent exhibition area, which was achieved through the creation of differentiated structures with height development and materiality adapted to the stock.
Project2 years ago
Juris Correspondente Headquarters by Tetro Arquitetura is an interior design project that showcases a cool, creative, and serious office environment that values employees without infantilizing the workspace. The project comprises a large work room, a meeting room, and terraces, featuring a shared amoeboid table for work synergy and a purple epoxy paint flooring referencing the brand logo, giving the office personality.
Project2 years ago
Powerhouse Arts by Herzog & de Meuron is an architecture project that transforms an existing, derelict structure into a hub for artists, fabricators and other workers and ensures that the industrial legacy of the site will extend into the next century. By preserving, restoring, and reconstructing essential elements of the original power station, the project strengthens the building’s industrial character and its relationship to the immediate urban context.
Selected Academic Projects
Practice2 years ago
Herzog & de Meuron is an international architectural firm based in Switzerland, founded in 1978, with a wide range of skills and experience. They have experience in various projects, from small buildings to large urban complexes, and understand how architecture and urban planning influence a place’s identity. They aim to promote public life in projects, regardless of their size or nature
Academic Project2 years ago
‘Jewel Museum: Panna, India’ is an architecture thesis by Pawan Dhirajbhai Tank from the Raman Bhakta School of Architecture – Uka Tarsadia University, that seeks to create a tourist attraction by designing a unique museum to exhibit diamonds and their manufacturing process. By integrating unique form exploration with functionality, the goal of the project is to design a diamond museum that would expand tourism and serve as a city landmark. Restoring the town’s historical identity as the diamond capital of India, the design seeks to offer a fresh image for the town.
Project2 years ago
‘SinnerSchrader Studio Prague’ by Kurz Architects is an interior design project that transforms an old industrial building into a new office space. The studio space embodies calmness, clarity, strength, and transparency, focusing on human interaction rather than company hierarchies. It offers ample communication areas, including translucent meeting cubes, a large kitchen, and focus areas.
Project2 years ago
Viewfinder House by Faulkner Architects is a residential project that follows a simple two part scheme to align with the surrounding view. The house features two elevated rectangular boxes with recessed apertures, enclosed by a red cedar rain screen. The boxes open to the Pacific Crest southwest, and a covered porch provides outdoor access, enhancing connection within the family.
Project2 years ago
Aldo Beach House by Wittman Estes is a project that transforms an old beach house into a new multi-generational home—doubling the livable area while lightly touching the delicate ecology of the waterfront. Two shifting wings hover over the hillside and beach supported by thin steel columns and pin piles. The renovation aimed to blend the old and new, integrating the familiar with the modern on Hood Canal’s shoreline.
Compilation2 years ago
Archidiaries is excited to share the Project of the Week – Casa Relámpago Bar | Estudio Tecalli. Along with this, the weekly highlight contains a few of the best projects, published throughout the week. These selected projects represent the best content curated and shared by the team at ArchiDiaries.
Project2 years ago
The Shop by Porter by Graham Baba Architects is an interior design project that seamlessly integrates hospitality with design, event, office, and immersive retail, serving as a gathering place for the creative community at a time when culture and connection have never been more important. With a simple and restrained material palette, the primary goal is to allow the products, furniture, and decor to shine.
Project2 years ago
Ca na Riera by Atzur Arquitectura is an interior design project that involves renovating a house with an elongated and narrow plan. The house adapts to contemporary living by dividing it into two wooden boxes, allowing for maximum natural light and ventilation, and allowing for large, flexible common areas, ensuring maximum use of space. The home’s original elongated proportion is broken by the play of materiality and textures.
Practice2 years ago
Atzur Arquitectura is an emerging architecture studio based in Ibiza and Barcelona that approaches each project as an uninterrupted process of reflection and research, with the Mediterranean as a backdrop. At Atzur, the profession is exercised from respect for the place and its past, the understanding of the future and its challenges, and the will to contribute to a present with committed, rooted and habitable architectural works.
Project2 years ago
Devesa Pharmacy by Tsou Arquitectos is an architecture project that aims to promote visibility and visual contact between the interior and exterior, creating proximity for both those traveling on the public road and pedestrians. The intervention respects the existing structure, consisting of two offset parallelepiped volumes. The project adds a curved parapet that unifies the volume and indicates the path to the Farmadrive.
Project2 years ago
Alberta Bair Theater by Cushing Terrell is an architectural renovation focused on the visitor experience and building performance improvement. The theater’s addition, covering 4,800 sq. ft., features a glass curtain wall system, metal fabric scrim for energy efficiency, and a remodeled theatrical house with updated acoustics, new seats, balcony-level seating, and additional restroom capacity.
Project2 years ago
Terbregsehof 11 by Loer Architecten is an architecture project featuring a black volume broken up by large cuts of glass, giving the visual impression of floors that float in mid-air. The facade features long horizontal windows designed as a series of shifted shop windows to create a viewing box for both beholder and user that contrasts to its shadowy boxy form. The building is a combination of expressiveness and practicability, imagination and realism.







