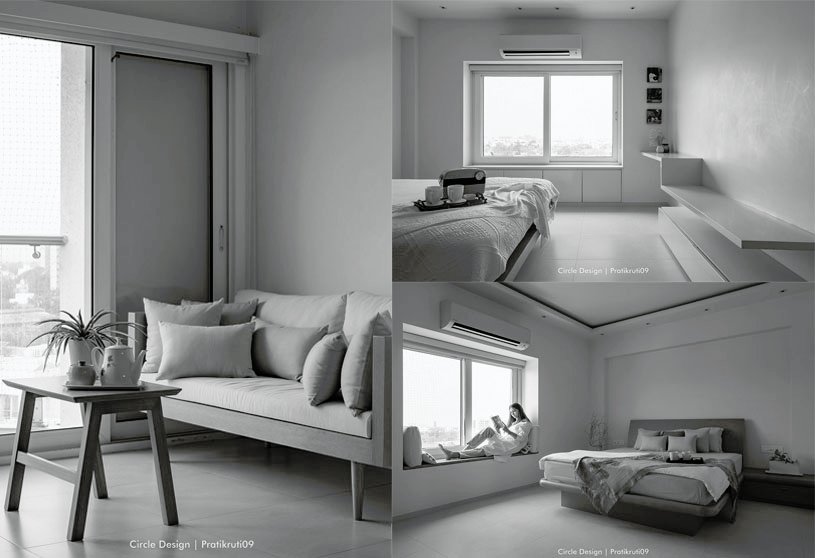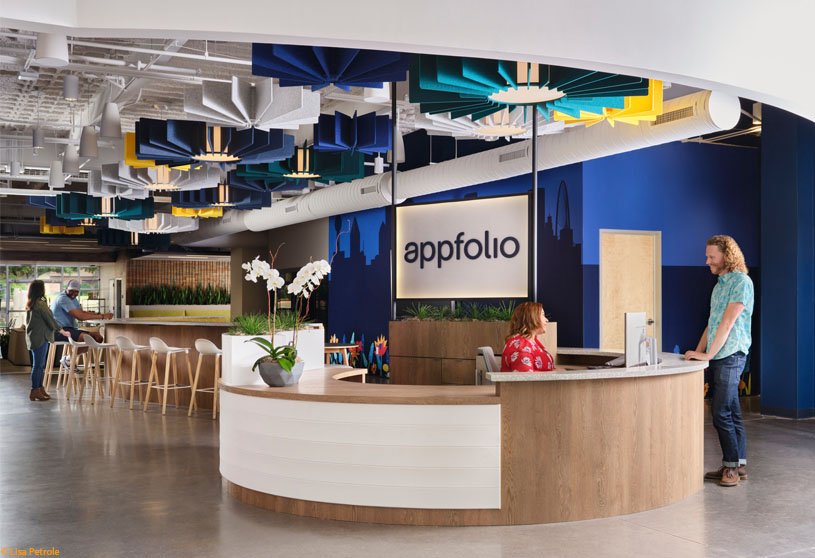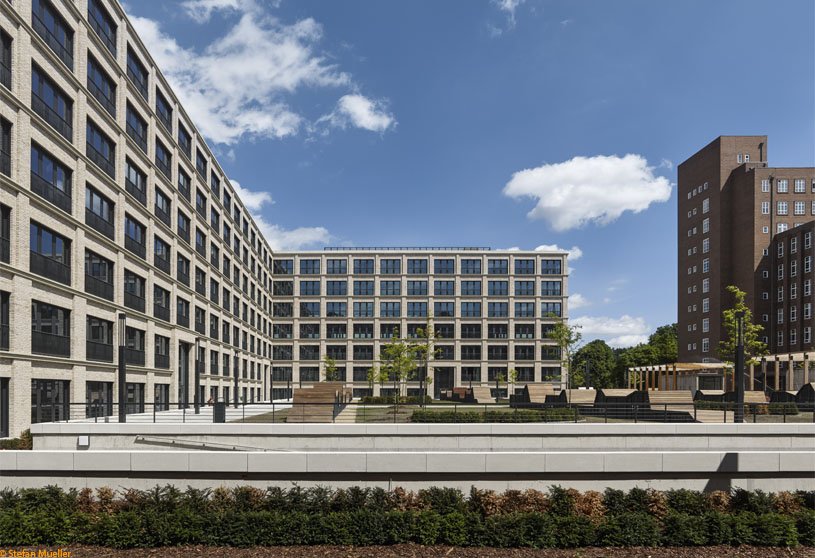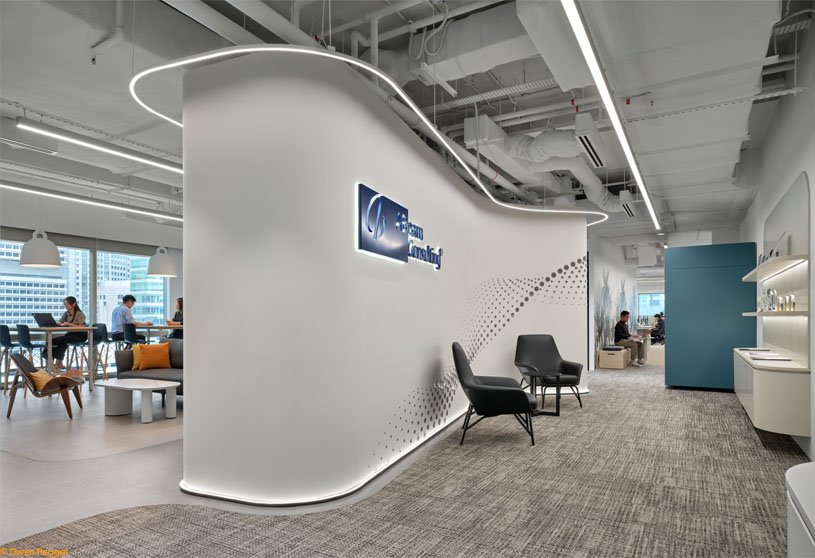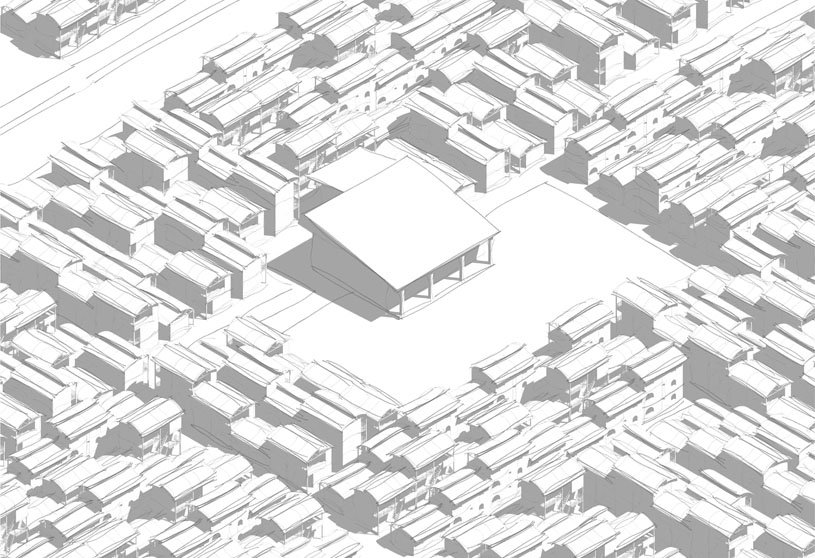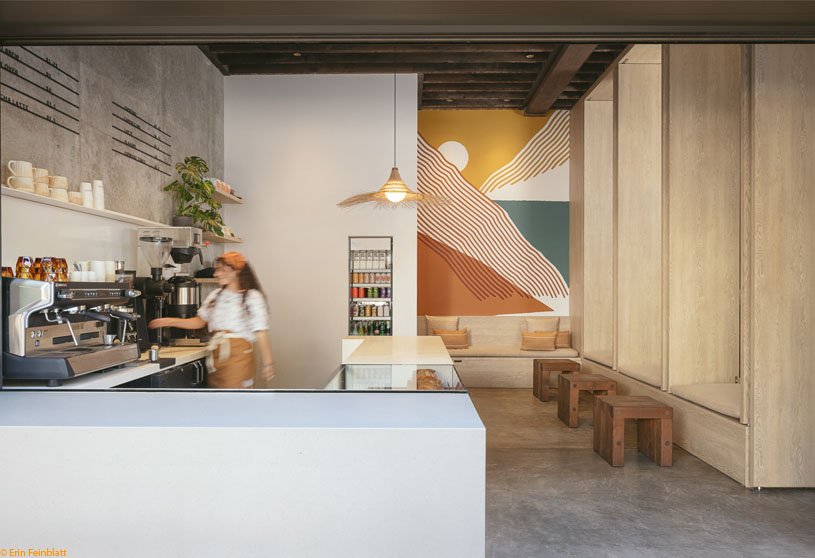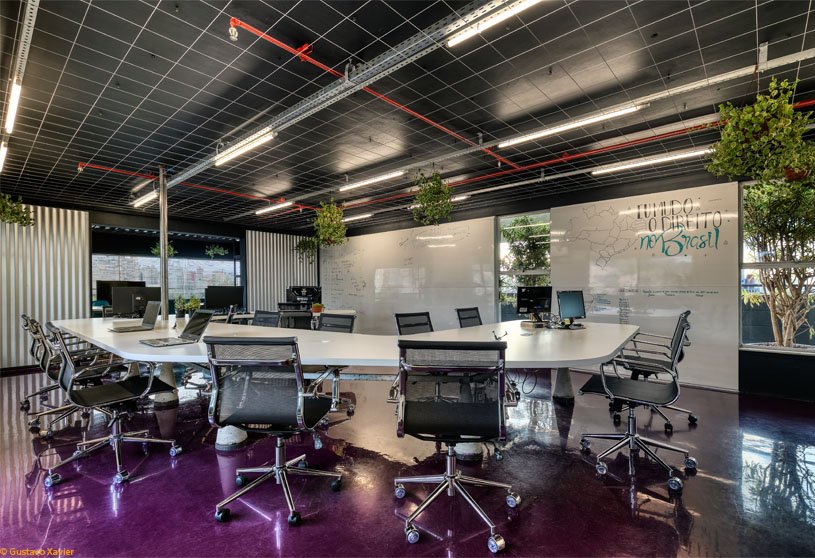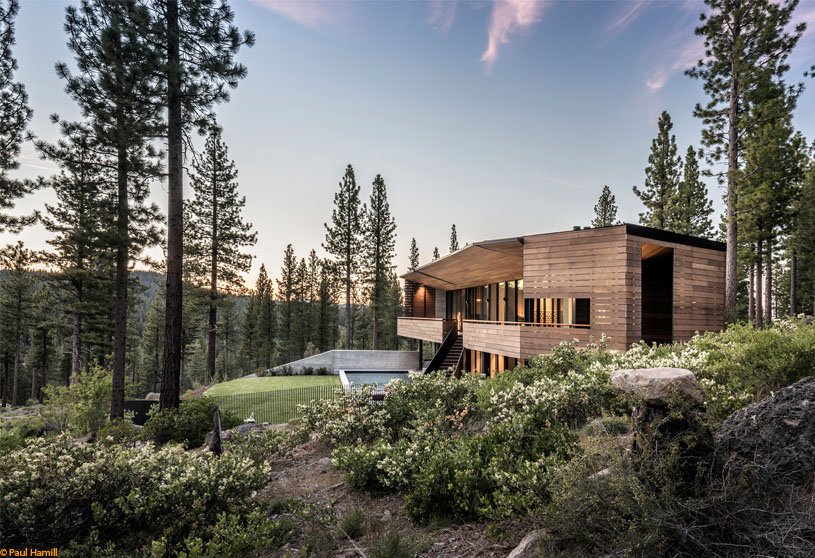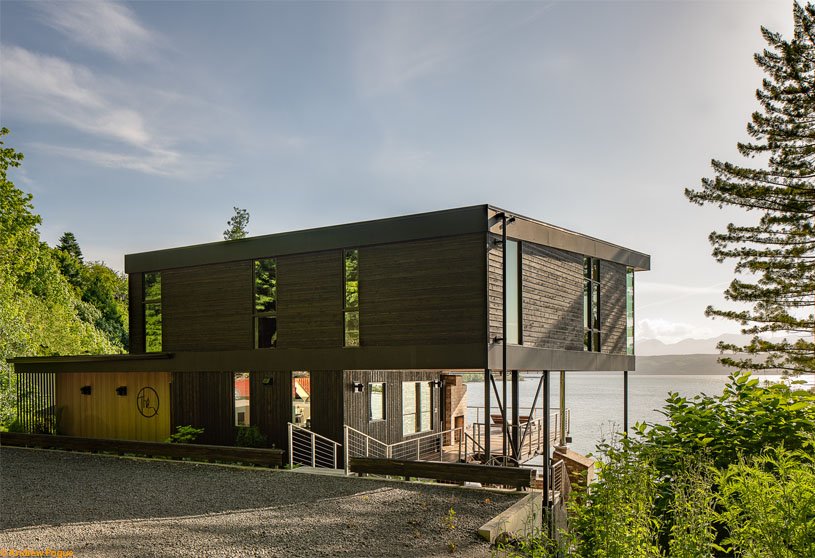Project2 years ago
The Zen House by Circle Design is an interior design project that blends minimalism and contemporary aesthetics to craft a serene living experience. The design revolves around natural light, which is skillfully incorporated to create a dynamic effect throughout the space. Muted tones create a subdued atmosphere in the home. The key design elements are harmonious textures, subtle hues, recessed niches, and clean lines.
Practice2 years ago
Circle Design is an interior design practice that draws inspiration from the interplay between site and context, functionality, the beauty of nature,and cultural influences. They seek to design spaces that seamlessly blend functionality with beauty, offering an experience leading to ease, comfort, class, and sheer beauty. Their mission is to create captivating, charming, and functional narratives for every project they undertake.
Project2 years ago
Jardins de Pouvourville Residential Complex by TAA (Taillandier Architectes Associés) is a project in an urban setting with a rural character, comprising scattered buildings and numerous green spaces. The project features strategically positioned blocks to limit excavations and alter topography, creating narrowing between them for alternating views and forming a protected inner courtyard.
Project2 years ago
AppFolio by Cushing Terrell is an interior design project that blends the romance of rustic Texas with the modern vibe of a technology hub. With culture top of mind, the designers incorporate wildflower shapes and colors in light fixtures, acoustic baffles, and other Dallas and Texas-specific symbols, such as the Pegasus Mobil Oil icon, copper ceiling tiles with longhorns, and colorful graffiti art, to create a vibrant, inspiring environment.
Project2 years ago
ST_UNIT+ by Studio Toggle is an installation that draws attention to the substantial quantity of waste produced during construction activities. The installation is constructed from 100% recycled timber, mostly used as formwork for concrete casting, collected from a construction site. It was then cut into uniform pieces to define modular units, developing a language that could eventually grow into multiple configurations and forms.
Academic Project2 years ago
‘Life On Bridges: Treating Bridges As a Place’ is an architecture thesis by Harish Kanth from C.A.R.E School of Architecture, that explores urban revitalization to show how the historic bridge infrastructure can be used in new ways to create a platform that can accommodate and allow a generous multifunctional platform for pedestrians and public programmes, as well as a space for tourism. It also aims to give Madurai a distinctive identity while making it flexible enough to meet the needs of various types of traffic without compromising the majestic beauty of the historic structure.
Project2 years ago
Techno Campus Berlin by Tchoban Voss Architekten is an architecture project that blends historic and new buildings, preserving the location’s tradition and craftsmanship. The existing complex is juxtaposed with a seven-story building and a three-story extension, creating green spaces and courtyards. The new office buildings, inspired by historic buildings, feature matte, pastel-coloured clinker brickwork with clear windows and an extension grid.
Project2 years ago
ABeam Consulting by SCA Design is an interior design project focused on simplicity, minimising clutter, warm neutral and blue tones, and natural lighting. The aim was to design and deliver a space where colleagues can connect, collaborate, and thrive. The office space reflects cosiness, comfort, and homelike vibes, along with eco-friendliness, resource efficiency, and energy management.
Project2 years ago
The Out School by Studio Infinity is an architectural project that attempts to explore a new design vocabulary for pre-primary schools. The overall outlook for design thinking was governed by child anthropometry, playfulness, and easy movement. Thus, the furniture was designed, the levels were managed, and the indoor-outdoor connection was established. Immense detailing was done on teaching aids like music walls and sensory paths.
Academic Project2 years ago
‘Eternal Wastescapes And Garbage Cultures’ is an urban landscape design thesis by Gouri Ravikumar from the Scuola di Architettura Urbanistica Ingegneria delle Costruzioni – AUIC, that seeks to acknowledge the impoverished rag-picking slum community that lives next to the Deonar landfill, which is over 123 years old. The goal is to improve living conditions, address environmental issues, and restore dignity to these communities by encouraging self-building initiatives.
Project2 years ago
Drift Santa Barbara by Anacapa is an interior design project that aims to create modern experiences within a historic context for travellers, bringing fresh air to downtown. The restoration reverts the building to its hospitality roots, accommodating locals and travellers while preserving Spanish-influenced exterior architecture with white stucco walls, arched windows, and terracotta tiles.
Project2 years ago
SkyGarden House by Pham Huu Son Architects is a project focused on reducing reliance on artificial lighting during the day. The design introduces natural light through large glass panels and a skylight above the staircase, along with numerous glass doors. This not only decreases energy consumption but also produces a unique play of light, connecting the interior space intimately with nature and avoiding a monotonous atmosphere.
Selected Academic Projects
Practice2 years ago
Pham Huu Son Architects is an architecture practice based in Vietnam, whose focus lies in the realms of simplicity, modernity, and sustainable green architecture.
Project2 years ago
MRT Putrajaya Line Phase 1 by ONG&ONG is a transit-oriented urban design project that draws inspiration from the vernacular style of Malaysia. The station’s planning and design aim to provide convenient, safe, and efficient passenger circulation with clear routes, minimal travel distances, minimal direction changes, and optimized visibility. These designs align with the overall objectives of a modern, world-class transit system.
Project2 years ago
Wrap House by APOLLO Architects & Associates Co., Ltd is a project that utilises different materials to create a contrasting atmosphere on the outside and inside.The building’s exterior features an exposed concrete finish wall with cedar form panel pattern and galvanized steel panel, creating a tranquil contrast. The interior is only visible through a large opening, revealing the wooden structure.
Project2 years ago
Museum Luthers Sterbehaus by VON M is an architecture project that focuses on careful integration of a new building into an ensemble of historical buildings. The aim was to create versatile, functional, and spatially flexible areas for self-sufficiency and combination with the permanent exhibition area, which was achieved through the creation of differentiated structures with height development and materiality adapted to the stock.
Project2 years ago
Juris Correspondente Headquarters by Tetro Arquitetura is an interior design project that showcases a cool, creative, and serious office environment that values employees without infantilizing the workspace. The project comprises a large work room, a meeting room, and terraces, featuring a shared amoeboid table for work synergy and a purple epoxy paint flooring referencing the brand logo, giving the office personality.
Project2 years ago
Powerhouse Arts by Herzog & de Meuron is an architecture project that transforms an existing, derelict structure into a hub for artists, fabricators and other workers and ensures that the industrial legacy of the site will extend into the next century. By preserving, restoring, and reconstructing essential elements of the original power station, the project strengthens the building’s industrial character and its relationship to the immediate urban context.
Practice2 years ago
Herzog & de Meuron is an international architectural firm based in Switzerland, founded in 1978, with a wide range of skills and experience. They have experience in various projects, from small buildings to large urban complexes, and understand how architecture and urban planning influence a place’s identity. They aim to promote public life in projects, regardless of their size or nature
Academic Project2 years ago
‘Jewel Museum: Panna, India’ is an architecture thesis by Pawan Dhirajbhai Tank from the Raman Bhakta School of Architecture – Uka Tarsadia University, that seeks to create a tourist attraction by designing a unique museum to exhibit diamonds and their manufacturing process. By integrating unique form exploration with functionality, the goal of the project is to design a diamond museum that would expand tourism and serve as a city landmark. Restoring the town’s historical identity as the diamond capital of India, the design seeks to offer a fresh image for the town.
Project2 years ago
‘SinnerSchrader Studio Prague’ by Kurz Architects is an interior design project that transforms an old industrial building into a new office space. The studio space embodies calmness, clarity, strength, and transparency, focusing on human interaction rather than company hierarchies. It offers ample communication areas, including translucent meeting cubes, a large kitchen, and focus areas.
Project2 years ago
Viewfinder House by Faulkner Architects is a residential project that follows a simple two part scheme to align with the surrounding view. The house features two elevated rectangular boxes with recessed apertures, enclosed by a red cedar rain screen. The boxes open to the Pacific Crest southwest, and a covered porch provides outdoor access, enhancing connection within the family.
Project2 years ago
Aldo Beach House by Wittman Estes is a project that transforms an old beach house into a new multi-generational home—doubling the livable area while lightly touching the delicate ecology of the waterfront. Two shifting wings hover over the hillside and beach supported by thin steel columns and pin piles. The renovation aimed to blend the old and new, integrating the familiar with the modern on Hood Canal’s shoreline.
Compilation2 years ago
Archidiaries is excited to share the Project of the Week – Casa Relámpago Bar | Estudio Tecalli. Along with this, the weekly highlight contains a few of the best projects, published throughout the week. These selected projects represent the best content curated and shared by the team at ArchiDiaries.








