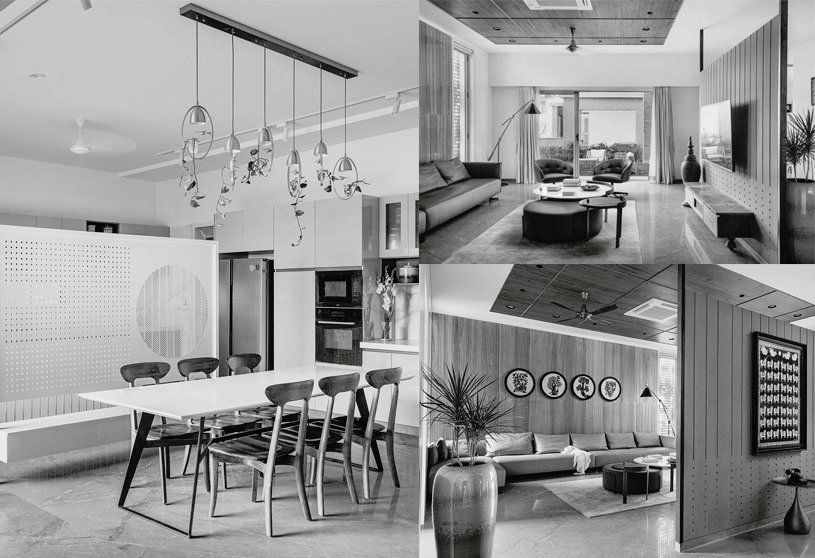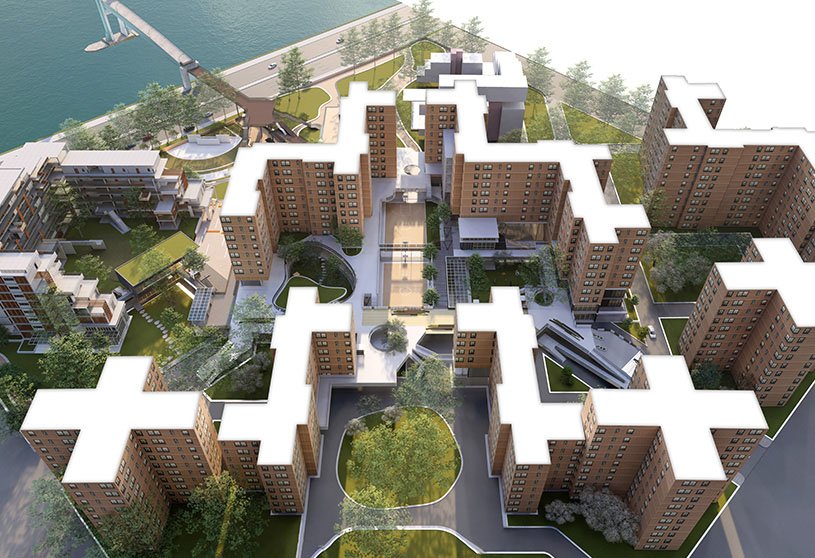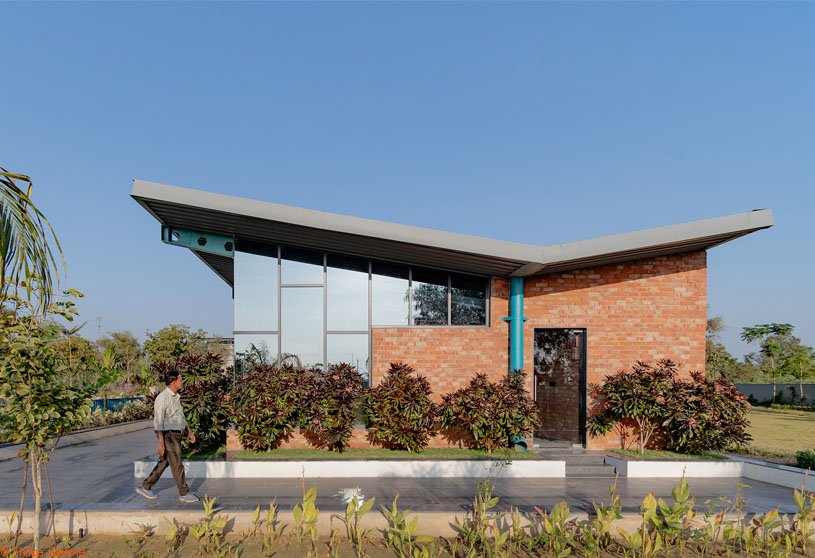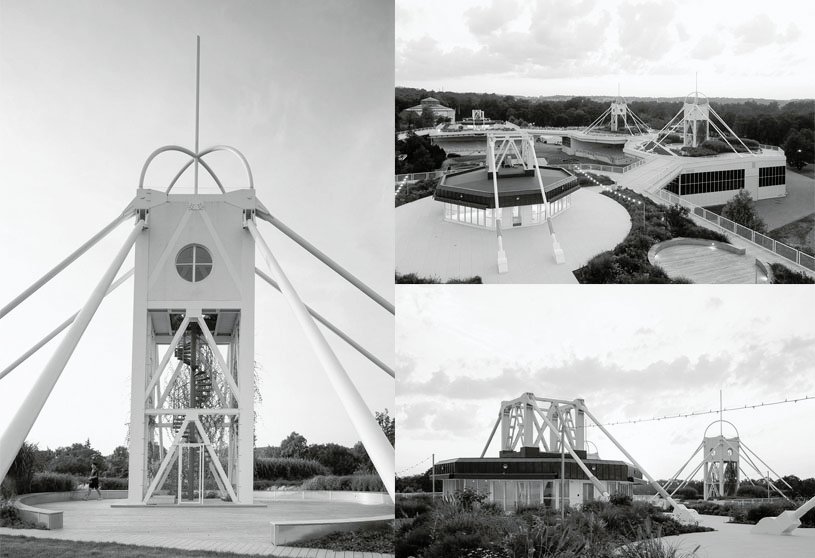Practice3 months ago
MS Design Studio is a comprehensive design firm that espouses a minimalist ethos in its design philosophy, prioritizing meticulous attention to detail. Their projects prominently feature designs with a timeless, earthy aesthetic that are each infused with a unique identity and context. From conceptualisation to execution, they are committed to striving for excellence in all aspects of their work.
Academic Project3 months ago
‘Evaluating Cross-Cultural Courtyard Housing For Social Well-Being In Manhattan, New York, USA’ is an architecture thesis by Soniha Nuzrat from the ‘Department of Architecture and Interior Design – Miami University.’ The project seeks to enhance social well-being and interaction in urban housing by integrating cross-cultural courtyard principles with sustainable design. Through multi-level communal spaces, thoughtful retrofitting, and enhanced connectivity, the proposal redefines NYCHA housing as an inclusive, resilient, and future-ready model for urban living.
Conclusion: Ultimately, this project envisions a transformative approach to public housing by integrating cross-cultural courtyard principles with sustainable urban design. Through multi-level communal spaces, thoughtful retrofitting, and enhanced connectivity, the proposal fosters a sense of community, improves residents’ well-being, and redefines NYCHA housing as an inclusive, resilient, and future-ready model for urban living.
The project reimagines public housing as a connected, sustainable, and community-focused model, enhancing well-being through shared spaces and thoughtful design.
The aim of the project is to enhance social well-being and community connection in public housing by integrating cross-cultural courtyard design, sustainable retrofitting, and inclusive urban spaces within the East Harlem River Houses in New York City.
Project3 months ago
Lei Homestay by Archstudio reinterprets the traditional northern Chinese courtyard house through a design rooted in nature and rural memory. The timber-framed structure, centered around three preserved trees, blends indoor and outdoor spaces to create a peaceful, forest-like atmosphere. With sustainable materials and a layout that encourages community interaction, it offers a serene retreat and revitalizes village life.
Project3 months ago
New Headquarters of the International Office of Migration (UN IOM) by SJK Architects envisions a calm, nature-integrated workspace that fosters emotional well-being and social interaction. Emphasizing flexibility, sustainability, and community engagement, the building connects users with nature while supporting diverse working modes. Using passive design strategies, it creates a low-impact, human-centric environment that encourages collaboration.
Project3 months ago
Casa ON by Guillem Carrera is designed as a harmonious blend of home and workspace, shaped by its natural surroundings and the edge condition of urbanization. The design of the residence emphasizes privacy and openness through differentiated façades while integrating with the landscape. The design adopts an organic character and a volumetry that blends voids, solids, and various elements of passive solar architecture.
Compilation3 months ago
Archidiaries is excited to share the Project of the Week – XO Residence | 3dor Concepts. Along with this, the weekly highlight contains a few of the best projects, published throughout the week. These selected projects represent the best content curated and shared by the team at ArchiDiaries.
Project3 months ago
Between The Mango Trees, a residence by Enviarch Studio, embraces its natural surroundings to create a grounded and serene living environment. Framed by mint and mango farms, the house unfolds as a sensory journey, with linear spaces, framed views, and sloped roofs that open to the sky. The architecture incorporates earthy materials and patterned brick screens, blending seamlessly with nature, evoking comfort and belonging.
Project3 months ago
Marketing Office for Srinivas Super City Industrial Park by VMS Engineering & Design Services (P) Ltd. embodies clarity, contrast, and contextual responsiveness, creating a bold yet balanced architectural statement. The design uses clean lines, durable materials, and a dual façade strategy to mediate between infrastructure and landscape, while flexible, light-filled interiors support interaction, comfort, and future adaptability.
Practice3 months ago
VMS Engineering & Design Services (P) Ltd. is a multidisciplinary practice working across architecture, engineering, and project management. With a strong focus on industrial projects, the firm has delivered over 2,000 projects, ranging from factory buildings and logistics parks to large-scale industrial campuses. The practice operates with a clear ideology: to design efficient, functional, and future-ready industrial spaces.
Academic Project3 months ago
‘The Limbo’s Pilgrimage’ is an architecture thesis by Muhammad Rifqi Fadhilah from the ‘Faculty of Art, Design and Architecture – Sakarya University’ that seeks to revive lost memories and identities tied to Kuruçeşme Adası through fictional architecture narratives that explore time, memory, and imagination. Through spatial storytelling and site-specific interventions, the project aims to reconnect people with the hidden layers of place and history, offering new ways to experience and interpret urban transformation.
Project3 months ago
Le Gabriel, a housing project in Saint-Jory by TAA (Taillandier Architectes Associés), bridges the gap between the historic village and the commercial area through a sensitive urban and architectural approach. Inspired by traditional housing layouts, the project uses vernacular forms, modest building heights, and consistent materials to create a cohesive, pedestrian-friendly, and vibrant new town gateway.
Project3 months ago
Reconstruction of the Křižík Pavilions by Výstaviště Praha focuses on blending history with modern functionality. Featuring a clean industrial aesthetic, the project transforms the exhibition spaces for diverse uses while introducing green roofs. The new design supports sustainability, reduces heat, and creates vibrant public areas for rest, culture, and community activities in the heart of Prague.
Selected Academic Projects
Practice3 months ago
Výstaviště Praha is a Prague-based architecture practice founded in 2015 by architect and artist Michal Brix.
Academic Project3 months ago
‘The Responsive City’ is an architecture thesis by Emine Simsek and Emir Saydam from the ‘Southern California Institute of Architecture (SCI-Arc)’ that seeks to design a resilient, multi-functional community center that adapts to both everyday use and emergency situations. Rooted in the context of the Watts neighbourhood, the project aims to foster resilience through flexible design, layered programming, and strong social connections. More than a building, it will serve as an evolving space for community care, interaction, and growth.
Project3 months ago
Sunner Museum by Atelier Alter Architects redefines the relationship between architecture and nature by blending seamlessly into the mountainous landscape of Fujian. Inspired by the Wuyi Mountains, its undulating roofs and folded concrete façade echo the surrounding terrain. Serving as both an exhibition space and public space, the museum showcases modern agriculture while promoting environmental symbiosis and sustainability.
Project3 months ago
CREA-PR by OSPA Arquitetura & Urbanismo, developed through a national public architecture competition, proposes a sustainable and efficient institutional building. Designed by architects Carolina Souza Pinto, Jean Grivot, and Lucas Obino, the headquarters optimizes the use of its site within legal parameters while integrating environmental strategies to ensure functionality and responsible design.
Project3 months ago
More Than Meets the Eye, a home interior by No Architects, reimagines the potential of an average-sized city apartment by treating all spaces—functional and transitional—as equally valuable. Through thoughtful layout and integrated design solutions, the apartment is transformed into a highly efficient, flexible, and generous living space that offers the comfort and complexity of a family house within a compact footprint.
Academic Project3 months ago
‘Water Edges: Navigating Inequity & Dilemmas Related To Urban Water’ is an architecture thesis by Dweep Jain from the ‘L.S. Raheja School of Architecture’ that seeks to revitalise the Godavari riverscape into a resilient, inclusive, and adaptive public space where nature, people, and heritage coexist harmoniously. By prioritizing climate-responsive strategies, the design fosters adaptability, supporting human life and ecology. Beyond conservation, the proposal offers a sustainable, equitable framework that responds to diverse contexts, creating a vibrant riverside environment.
Project3 months ago
Z-House, designed by AYK Architects, explores the balance between formal clarity and sensory experience through light, shadow, and geometry. Raised above street level, its linear form responds to site topography and maximizes natural light and ventilation. A restrained material palette of concrete and rough white render emphasizes texture and tactility, creating a quiet dialogue between architecture and landscape.
Project3 months ago
Li Coco Showroom, an interior design project by bnb Design, reflects a bold reinterpretation of fashion as self-expression. Centered around the striking “Magic Box” concept, the space blends geometric forms, vibrant colors, and layered materials to create an immersive, design-forward environment. It stands as both a retail space and cultural landmark, celebrating individuality and urban street style.
Practice3 months ago
bnb Design, a practice founded by designer Liu Feng, is devoted to the design and construction of high-quality residential and commercial spaces. As a design-oriented company, they advocate the originality of designs, the relationship between human and space, emphasizing the sense of experience and interaction, following the ascent and changes of life tracks, and providing customized owners with high-quality ideas and floor plans.
Academic Project3 months ago
‘Fragments: Lines In Motion’ is an architecture thesis by Julian Matiz Pardo from the ‘Facultad de Arquitectura y Diseño – Universidad de los Andes’ that seeks to transform an industrial site of extraction into a space for ecological and cultural renewal. The project proposes an architecture that engages the senses and responds to the environment’s constant flux. It reinterprets the waterline, transforming it into a path for reconnecting the community with nature, a catalyst for artisanal activities, and a means of fostering a renewed relationship with the horizon.
Project3 months ago
Bestsecret, an office interior by HENN, translates the brand’s curated luxury identity into a refined, modern workspace. The interior design mirrors the platform’s digital elegance through minimalism, contrasting textures, and a neutral palette. The space combines industrial elements with warm, tactile materials, creating a cohesive environment that reflects the brand’s aesthetic and the needs of its employees.
Project3 months ago
XO Residence by 3dor Concepts is a modern minimalist home that blends industrial aesthetics with tropical living. The design emphasizes clean lines, open spaces, and exposed materials like steel and glass, creating a bold yet functional environment. Set within a lush context, the residence integrates nature through an open-plan layout and large windows, achieving harmony between the built form and its surroundings.
























































