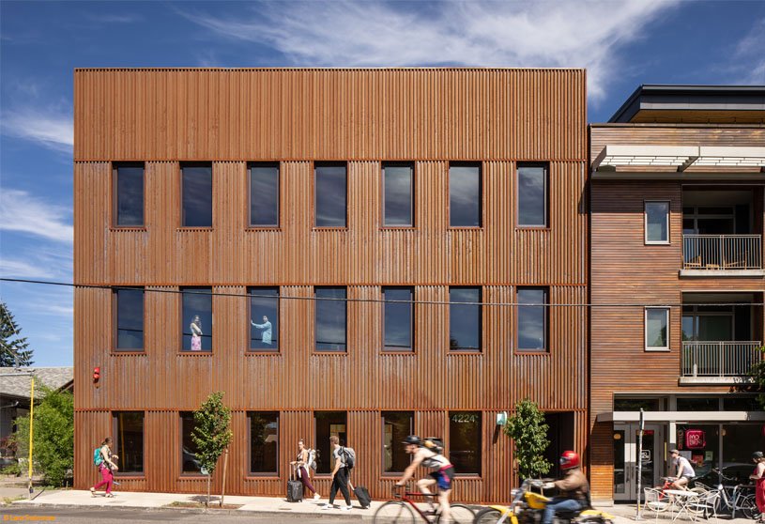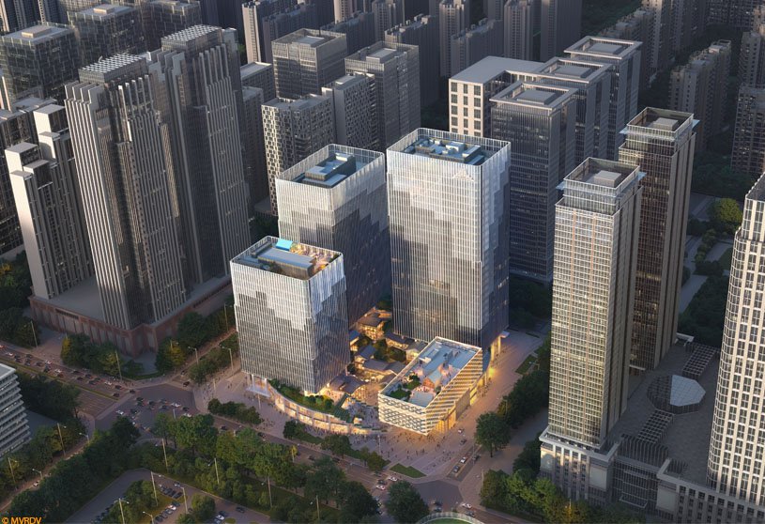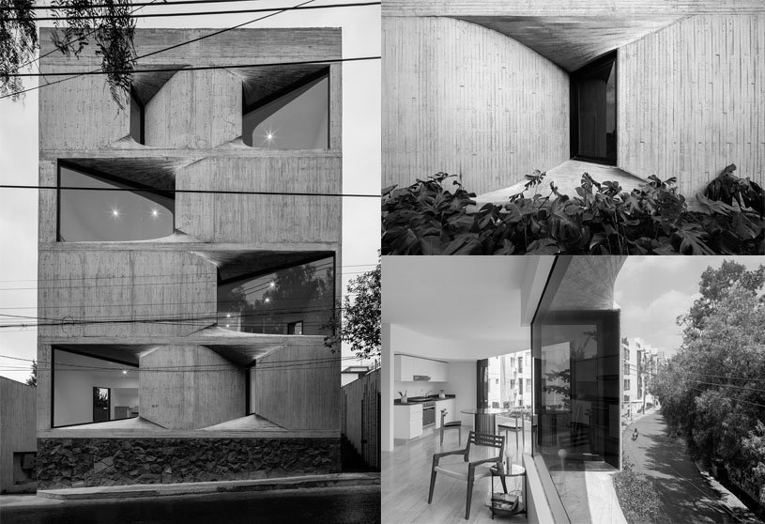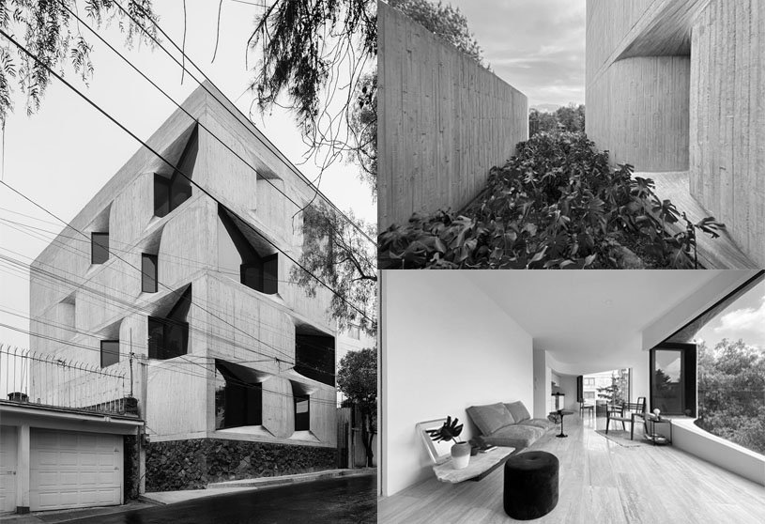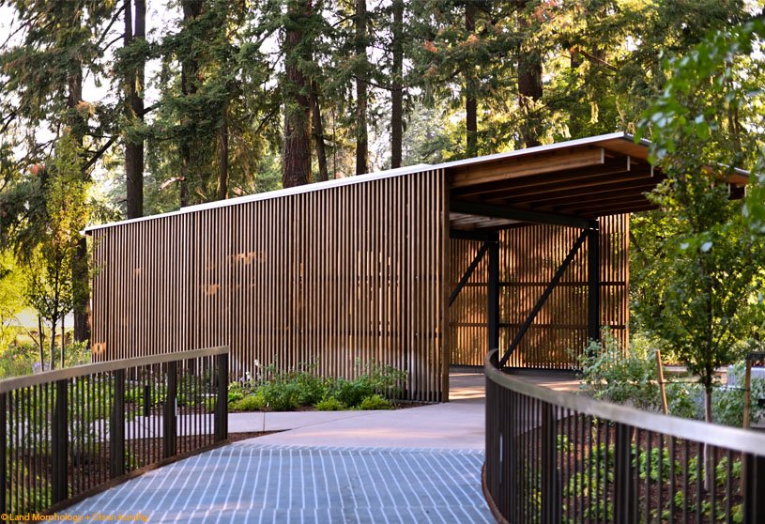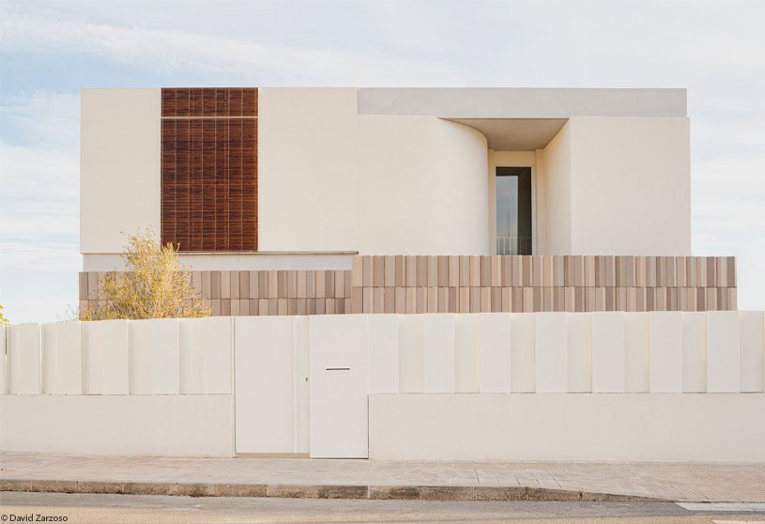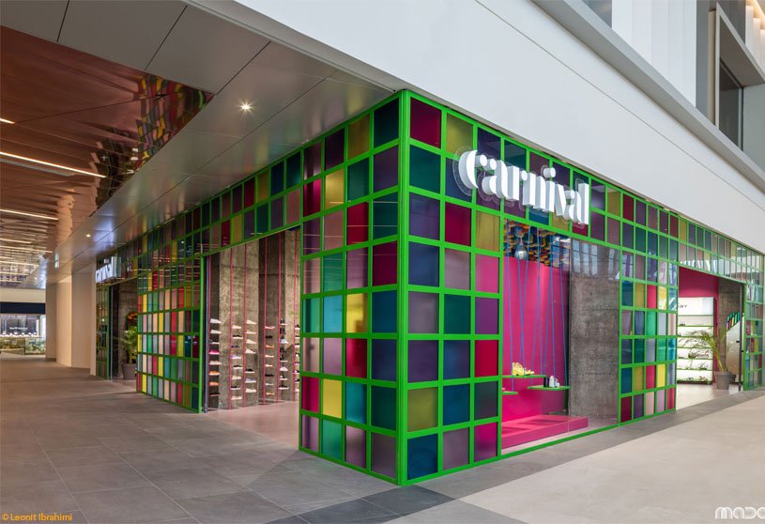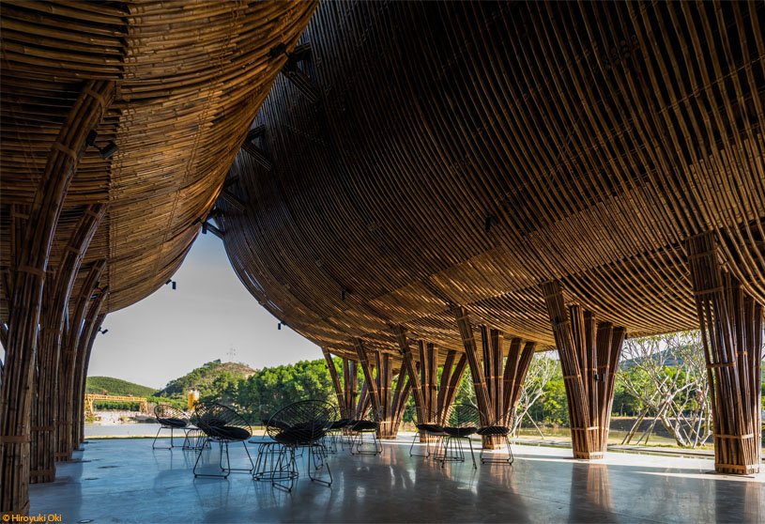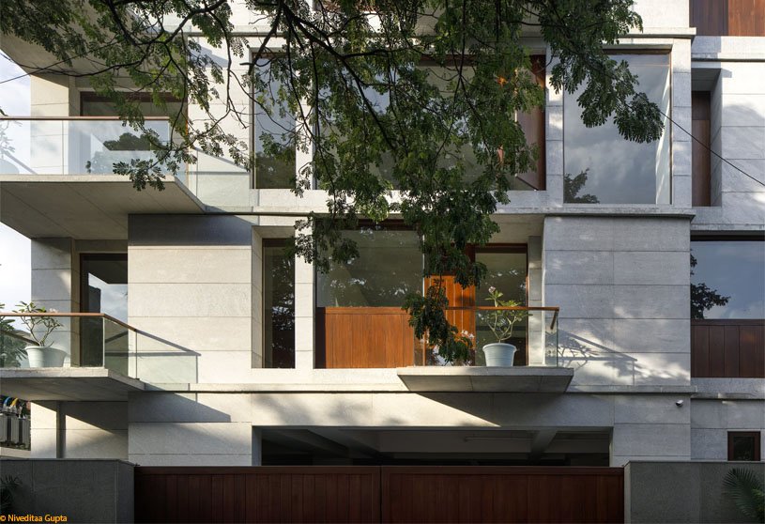Project2 years ago
Mississippi Workshop designed by Waechter Architecture was conceived as a proving ground for sustainable building systems and “all-wood” construction technologies and equally, as a forum for new creative conversations. The building offers a new model for sustainable and sensitive infill development and is an interpretation and upgrade of the classic industrial loft typology that offers a balance of character, flexibility, and timelessness.
Practice2 years ago
Waechter Architecture (WA) is an architecture, planning, and design firm that believes in learning from each other, as they strive to build a culture that celebrates diverse voices and sees clients and communities as equal partners in the design process. They are always open to new ideas and feedback while being decisive, pragmatic, economical, and action-oriented.
Project2 years ago
In Pedestrian underpass and Místecká stops, designed by Atelier 38, the shelters of the entrances to the underpass are skewed at an angle created by the staircase. The same dynamism of the shelters was used while designing the benches and creating the lines of scenic lighting at dusk.
Project2 years ago
Respire Office designed by Flyingseeds design studio evolves with the intent to stand calm and composed amidst the cacophony of the dense industrial area of the City. The Building claims its entity, bringing a sense of pride and belongingness to the users. The Concrete building mass is steered and sliced by vertical planes strategically, to attain relief spaces at the front.
Project2 years ago
In Chengdu’s Jiaozi Courtyard Towers, MVRDV creates a dramatic cantilever and façade details inspired by the bamboo-weaving traditions of the region and the conference centre serves as an eye-catching addition to the site’s most prominent corner, facing the Tianfu International Finance Centre. The square arrangement of the towers and the conference centre is contrasted at the base by a ring-shaped connecting plinth, creating a round courtyard.
Project2 years ago
Vrindavan, designed by unTAG Architecture & Interiors aspired to design an indigenous cost-effective house, relatable to the human scale, where the experience of inhabiting was to be prioritized over a monumental form. The House was designed as a series of wide descending spaces from a private bedroom & bath space to a cross-ventilated spacious Living to a verandah, trailed by an open deck, overlooking the hillock.
Project2 years ago
In the Customer Experience Center for MINI designed by Archihope, they have interpreted the “waves” as an interweaving of lines, the composition of materials, and the layer of light and shadow, expecting to show a diversified design, resulting from the interaction between MINI’s spirit and user emotions.
Project2 years ago
In DL1310, an apartment designed by Young & Ayata + Michan Architecture, the site strategy led the two side facades facing toward other buildings, making standard windows undesirable and hence to allow light, views, and ventilation on all sides of the building, a scheme was developed to manipulate the windows into something familiar but subtly different. Rectangular windows rotate on the building’s façade, resulting in two ruled surfaces at the top and bottom and transforming the window into an inverted trapezoidal bay.
Practice2 years ago
Young & Ayata, an Architectural design firm based in New York intends to explore the conceptual and aesthetic possibilities of architecture and urbanism. The practice is dedicated to both built commissions and experimental research. The practice views the reality of contemporary building as a provocation for architectural form, material and technology. Both principals teach and view the educational experience as crucial to the continual development of architectural ideas.
Practice2 years ago
Michan Architecture is an architectural design studio based in Mexico City founded in 2010. The practice operates as a laboratory of architecture, exploring new possibilities within the discipline. They see architecture as a flirtation towards the built environment; a question towards the norm and a speculation of what the future can be. They pursue architecture as a material practice by hybridizing local craft with digital and analog thinking.
Project2 years ago
Symphony Orthodontics designed by OLI Architecture creates a series of flowing open and enclosed spaces with sinuous organic lines. The integration of white surfaces which enhance levels of natural light and live trees throughout the space are strategies deployed in Evidence-Based Design (EBD) to promote healing and reduce stress.
Project2 years ago
Leach Botanical Garden designed by Land Morphology + Olson Kundig captures, ecological and cultural values that are an asset to Southeast Portland. It educates visitors while serving as a regional attraction for Portland residents—not to mention the benefits to local tourism. Among the specific elements within the garden is a 400-foot-long aerial tree walk through a native forest of western cedar and Douglas fir overlooking the original Leach manor house and Johnson Creek.
Selected Academic Projects
Practice2 years ago
Land Morphology is a Seattle-based landscape architecture practice focused on creating rich, emotive places across the country, that create highly varied spaces that integrate exquisite built form, sophisticated horticulture, and the fine arts. Each space is uniquely memorable, vibrant, carefully crafted, and environmentally sustainable.
Project2 years ago
LV Artz designed by Materia + Louis Vuitton Malletier uses cultural background, combined with the visual presence of volcanic stone ground creating a stereotomic concept for the façade, built as a sculpture for the urban scale but yet piecing it out to speak to the human encounter. The façade design departs from defining a basic geometrical pattern that conveys the brand´s identity while working as the structural system.
Article2 years ago
In an era marked by increasing concerns about energy consumption and environmental sustainability, the efficient use of energy in our homes is paramount. One area where technology has made significant strides in recent years is home heating. With innovations ranging from smart thermostats to energy-efficient heating systems, technology has transformed the way we heat our homes, making it more efficient than ever before. This article explores some of the ways in which technology is revolutionising home heating and helping us create more comfortable and eco-friendly living spaces.
Project2 years ago
Within the framework of a recently created urbanization that is destroying a part of this heritage, Casa de les Porxades designed by ENDALT Arquitectes is conceptualised with the intention of recovering and giving meaning to the architecture of the past in the region in which it is built while taking ques from sustainability and landscape integration of vernacular architecture with a contemporary vision and language.
Project2 years ago
Archstudio designs Frame China Office taking into consideration “FRAME” as the theme to reinterpret space, structure, form, and material. The design presents an innovative and inspiring working environment and communication platform to employees and visitors while communicating Frame magazine’s pursuit of aesthetics and design.
Project2 years ago
Carnival – Prishtina Mall designed by Maden Group takes inspiration from the carnivals that take place outdoors and tries to bring the external elements inside to resemble the feeling of being at a carnival. Gira-gira is a rotating platform located on the playground on which children sit and play. Gira-giras were used as central elements on which the shoes could be exposed, while scaffolding was used as the cashier stand.
Project2 years ago
Huong An Vien Visiting Center designed by VTN Architects is set within a natural landscape as a part of the Cemetery. Traditionally, cemeteries are associated with a heavy atmosphere of death, loss and grief, creating a sense of melancholy and hence it was agreed to seek an architectural solution in order to design a more peaceful and tranquil space.
Project2 years ago
The Red Church Reconstruction & Refurbishment designed by Atelier-r combines the overall reconstruction of the historical building with the new cultural and social functions. The new building is placed right in between the church and the library directorate, linking the two of them together.
Practice2 years ago
Atelier-r is one of the leading Olomouc-based architecture studios, founded by architect Miroslav Pospisil. The collective has been striving for top-quality contemporary architecture and urbanism with the primary focus on the purpose of the building and the impact on its surroundings.
Academic Project2 years ago
Constructing Eudemonia, an architecture design thesis by Asmita Patnaik from Kamla Raheja Vidyanidhi Institute of Architecture (KRVIA), Mumbai, attempts to create a shift in the way we perceive our cities by using the perceptions and narratives of people, understood through interviews or personal experiences, to create an environment that generates eudemonia. As part of the design thesis, Lower Parel Station Complex was imagined as a public park that provides opportunities for improving eudemonic well-being, an urban space that comprehensively unites different uses to create moments of pause and interaction.
Project2 years ago
The F.LOT house designed by Studio Toggle is a minimal composition of two seemingly floating masses intersecting at right angles. A 5m cantilever adds drama and gives the composition its unique character. The challenge was to cater to the client’s need for a clean open design while tackling the issues of privacy and shade from the desert heat.
Project2 years ago
With the Boat Club Apartments, SJK Architects sets a new precedent for residential design in the locality on a trapezoidal corner plot that offers four 4-BHK duplex apartments, each with its own private entry on separate levels. The apartments provide naturally-lit and ventilated spaces that provide residents, a sense of privacy along with the opportunity to socialise and connect with nature.







