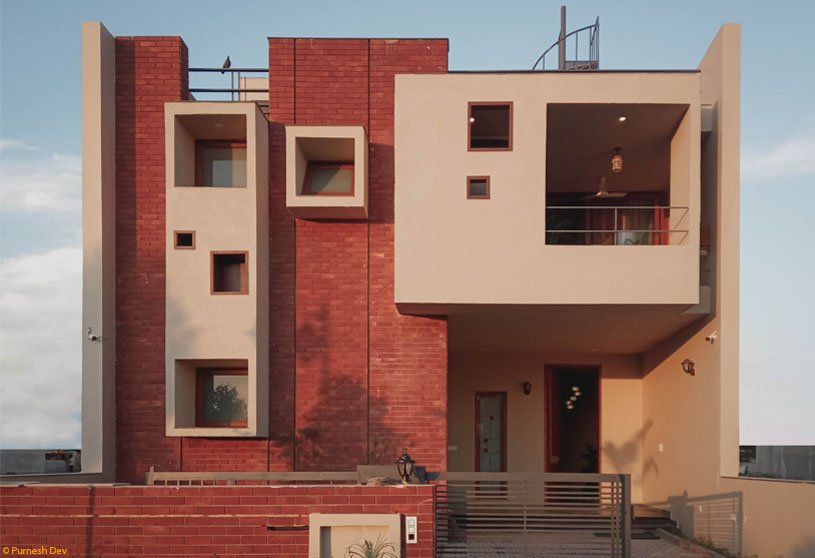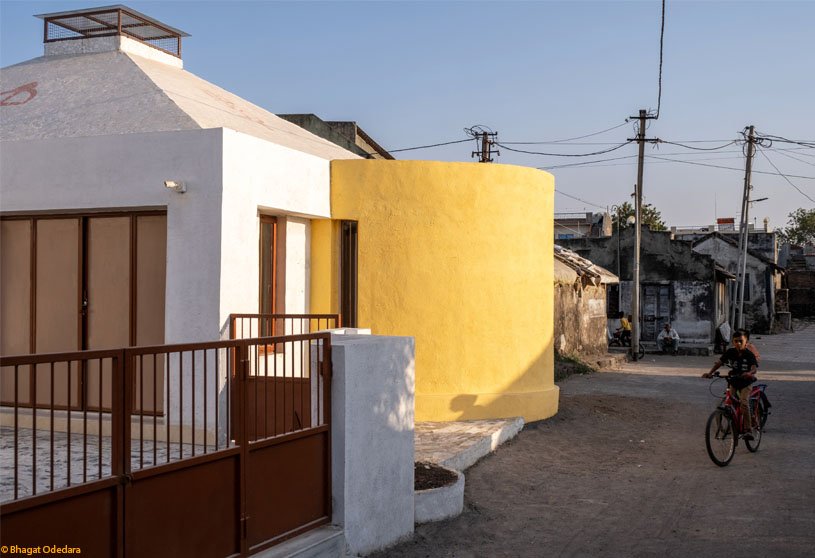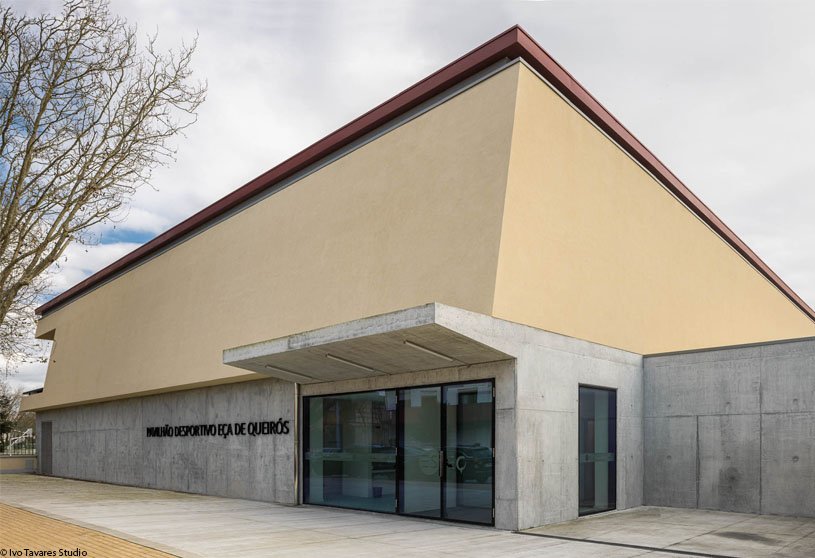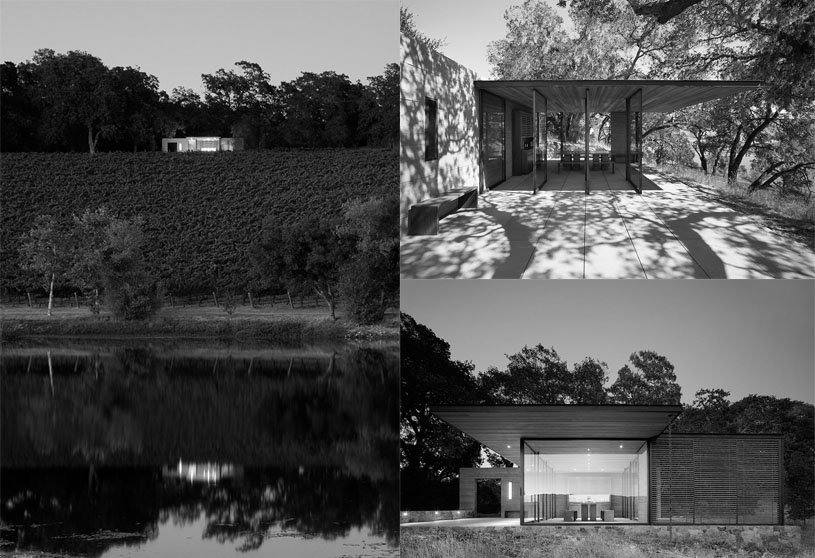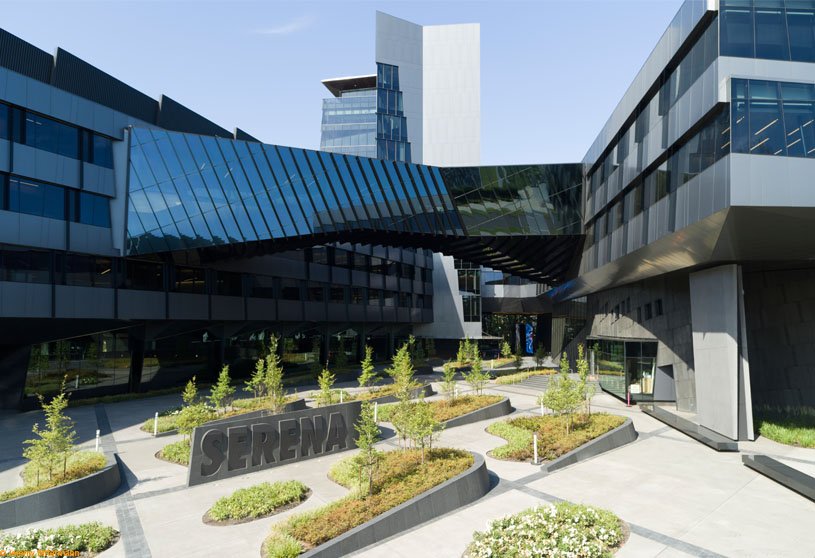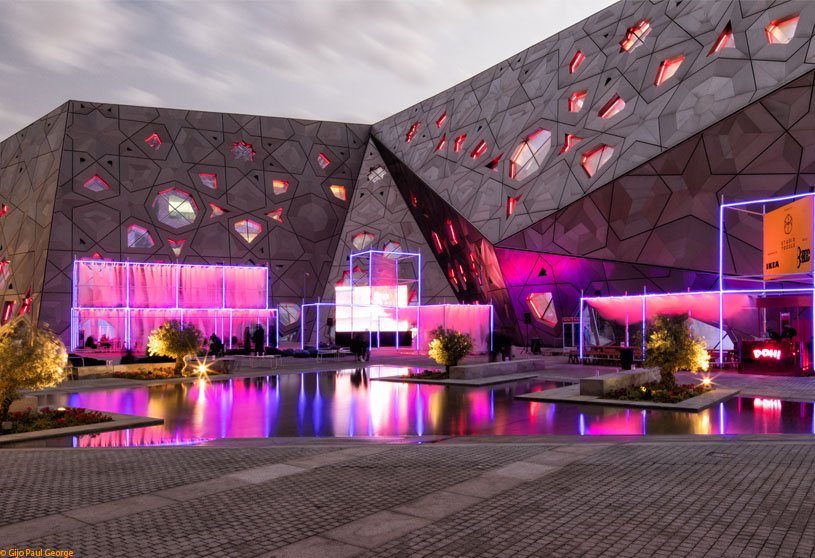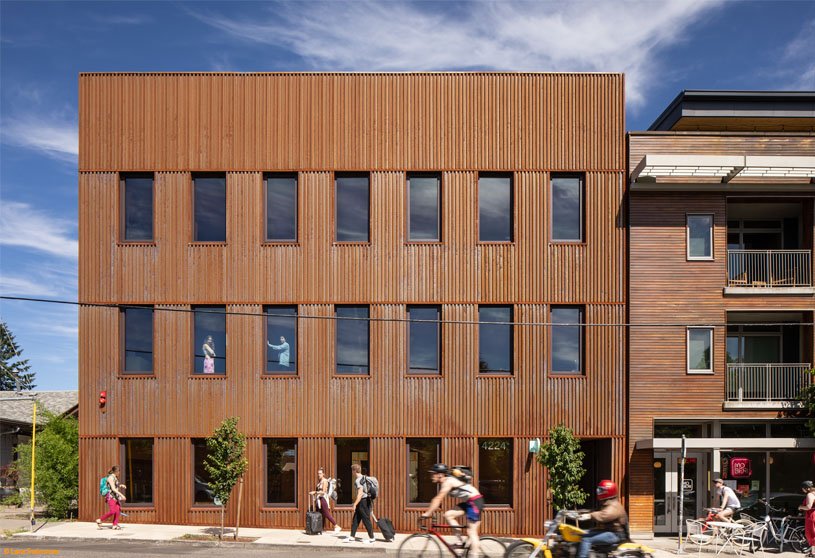Project2 years ago
The apartment in District 7 HCM City features a minimalist and modern design inspired by the Dark-wear style. The living and bedroom spaces are divided by flexible glass edges, while the WC and working rooms use curving glass edges and tiles. The apartment’s structure and technique are covered with various shapes and lines, and brown colors from wood and leather furniture add coziness. The design combines architecture and fashion, creating a modern, audacious, and simple mindset for the young couple.
Practice2 years ago
3fconcept is an Architecture and Interior Design office based in Hue City, Vietnam founded by Nguyen Tran Gia Linh.
Project2 years ago
Casa da Silveira, designed by TriKa Arquitetura, was initially a glass and wood cabin on a stone base. Over time, the building’s transparency allowed for the recovery of native vegetation and development. The base volume was expanded to improve comfort and site relations, and a new suite was fitted. Paved plans and a quincho were designed to create a landscape-friendly kitchen window.
Project2 years ago
TreeHouse office by Flyingseeds Studio aims to create an organic eco-work space with trees as pivot nodes, creating tranquil courtyards and atriums in New Delhi, India. The building’s green design and ecological concerns provide optimal environmental conditions, while the open-office system promotes transparency and organisational clarity.
Project2 years ago
MVRDV’s The Canyon, a 23-story mixed-use building in San Francisco’s Mission Rock, is part of a sustainable neighborhood and aims to house middle-income residents. The Canyon features a public “canyon” and a rugged red-brown façade, connecting to offices and shared amenities. The building’s design creates a sense of topography and connects to the neighborhood, making it accessible to nurses, teachers, and essential workers. The project is part of a partnership between the Giants, Tishman Speyer, and the Port of San Francisco.
Project2 years ago
The Khosla couple sought a house reflecting their lifestyle and sustainability. The large plot size was a challenge, but the design by Forumadvaita resembled a southwest-facing cocoon, offering multiple experiences. The 90-foot depth created a wall around the periphery, while diagonal routes and framed openings enhanced the unfolding experience. Services like toilets and wardrobe spaces were positioned on the front side, while recessed openings and facade controlled natural light. The hollow cube of the upper-level verandah and square openings allowed planes to interact with protruding boxes. Brick cladding added context to the house.
Project2 years ago
Nanaha Corporation introduces a new form of Japan through “matcha” (powdered green tea) in a modern style, aiming to create a contemporary tea room. Korakuen, one of Japan’s three beautiful gardens, was created by Ikeda Tsunamasa to provide a relaxing place for visitors. The garden’s view includes Sou Mountain, creating depth and overlapping the mountains with the garden’s bright view. The borrowed scene of mountains and partitions from the ceiling create a “space between the mountains and the sky,” creating a unique and immersive experience for visitors.
Project2 years ago
The Charged Void’s Chandigarh Group of Colleges student hostel in Landran, Punjab, draws inspiration from Le Corbusier’s modernist legacy. The 10-storey building occupies the campus’ bus yard and features a triangular plan with multiple interactive volumes. The hostel’s design aims to create shaded recreational spaces by freeing boundary walls and creating a triple-height, sunken public court. Corbusier’s architecture influences the material palette and color choices, with Kota stone flooring, grey grit-finished exteriors, and plain white surfaces.
Project2 years ago
Terracotta Studio, renowned artist Le Duc Ha’s workspace designed by Tropical Space, is situated near the Thu Bon River in Quang Nam Province. The studio showcases traditional crafts like terracotta, mat, and silk, influencing residents’ livelihoods and agriculture. The studio features a three-floor wood frame system, allowing visitors to observe the workshop, river banks, and garden through windows.
Project2 years ago
The residential project by Bruno Dias Arquitectura, located near Ansião village, aims to preserve pre-existing nature by constructing a one-storey, slightly elevated building. The house branches out from a main axis, separating social and private areas. The construction uses a small range of materials, creating simplicity and permeability with the exterior. Two concrete slabs define the exterior outline, creating a sense of freedom and diversity in interior areas. Nature serves as the only boundary.
Project2 years ago
A3-Advanced Architecture Apartments designed by STARH combines the two powerful elements of context & being Avant Garde and creates an exciting, dynamic, and modern form for the building keeping in mind the functional aspects. The building was divided into five volumes linked in a common ensemble, defining its final form. Each of the volumes was outlined with soft and elegant forms and let everyone associate them with their own imagination.
Project2 years ago
In Domda Religious Community Center designed by ARPA Design, the central court is an open space enveloped by three masses – the ‘Yagyashala’ on the southern side, dining and living facilities on the northern side and an administrative and service block on the eastern side. The most crucial aspect taken into consideration while designing was the scale of the building which is weaved homogeneously with its context. The decision of the building to blend yet slightly contrast the context was consciously taken.
Selected Academic Projects
Project2 years ago
Pavilhão Desportivo da Escola Secundária Eça de Queirós designed by Oval is a very cautious implementation proposal, mitigating the impact on the existing athletics track and making the intervention minimal darning in the urban fabric of the complex. At the same time, throughout the design experience, a new architectural grammar was sought in order to integrate the new volume into a whole with a historical context.
Project2 years ago
Nandini Hotel is an intimate scaled boutique hotel renovated by Nakshabid Architects to achieve a significant facelift that adds dynamics to the surrounding urban fabric. Since the facade was exposed to a very busy street, and hence a breathable, porous skin out of wood and steel was designed. The light passing through creates a shadow in multiple layers.
Project2 years ago
In “A Home of Sport – Adidas Asia Pacific Flagship” store designed by Various Associates, a new facade design language extends the block outline of traditional Korean architecture while seamlessly blending in with the facade of the original building. The concise and clean layers with dynamic lighting effects emerge from the lively streets as a pure and dazzling scenery of Myeongdong.
Project2 years ago
Quintessa Pavilions are wine-testing pavilions designed by Walker Warner Architects. Each pavilion reflects the founder’s desire for architecture that harmonizes with the natural surroundings of the property. Accordingly, each pavilion is carefully sited to protect visitors from the elements while also preserving the existing mature oak trees. The result is a unique wine-tasting experience that can be utilized year-round during weather extremes.
Practice2 years ago
Walker Warner Architects is a full-service architectural firm specializing in custom residential and hospitality design. Founded in 1989, the firm is led by partners Brooks Walker, Greg Warner, Kathy Scott, and Mike McCabe. The work of the firm is grounded in our ethos, with a design process shaped by our culture and values.
Project2 years ago
Serena Williams Building at Nike World Headquarters designed by Skylab uses the concept of flow – a fluid state design strategy that is both efficient and enlightened. Flow facilitates unexpected connections and possibilities, both among designers and between disparate parts of the business. We created a variety of scales of gathering spaces to foster identity and connectivity, both indoors and outdoors.
Project2 years ago
Studio Toggle’s design of the Luminous Drapes Pavilion stemmed from a desire to create a lightweight, soft and malleable space habitable in different ways. The pavilion was meant to be colonized based on the activities that it will accommodate. These activities were analyzed and broken down into anthropometric parameters. These parameters then informed the various taxonomies of voids that catered to the programmed activities and were mapped onto a modular grid.
Project2 years ago
In Black Fox Ranch designed by CLB, deliberately composed exterior spaces wrap the perimeter of the building, allowing access to the panoramic views and sun or shade throughout the day. House and barn are defined by elemental forms and materials that nod to the site’s past. The home’s L-shaped plan separates the main living spaces from secondary areas including guest quarters, gym, sauna, and laundry room.
Compilation2 years ago
Archidiaries is excited to share the Project of the Week – DL1310 | Young & Ayata + Michan Architecture. Along with this, the weekly highlight contains a few of the best projects, published throughout the week. These selected projects represent the best content curated and shared by the team at ArchiDiaries.
Project2 years ago
Round House designed by Feldman Architecture is perched atop a precipitous site and has 180-degree views with a deck that runs around its perimeter. The original central courtyard, once open-to-sky, has been transformed into the kitchen and a large, circular skylight streams daylight into the kitchen, creating a makeshift sundial that illuminates different sections of custom curved casework throughout the day.
Project2 years ago
Mississippi Workshop designed by Waechter Architecture was conceived as a proving ground for sustainable building systems and “all-wood” construction technologies and equally, as a forum for new creative conversations. The building offers a new model for sustainable and sensitive infill development and is an interpretation and upgrade of the classic industrial loft typology that offers a balance of character, flexibility, and timelessness.
Practice2 years ago
Waechter Architecture (WA) is an architecture, planning, and design firm that believes in learning from each other, as they strive to build a culture that celebrates diverse voices and sees clients and communities as equal partners in the design process. They are always open to new ideas and feedback while being decisive, pragmatic, economical, and action-oriented.
















