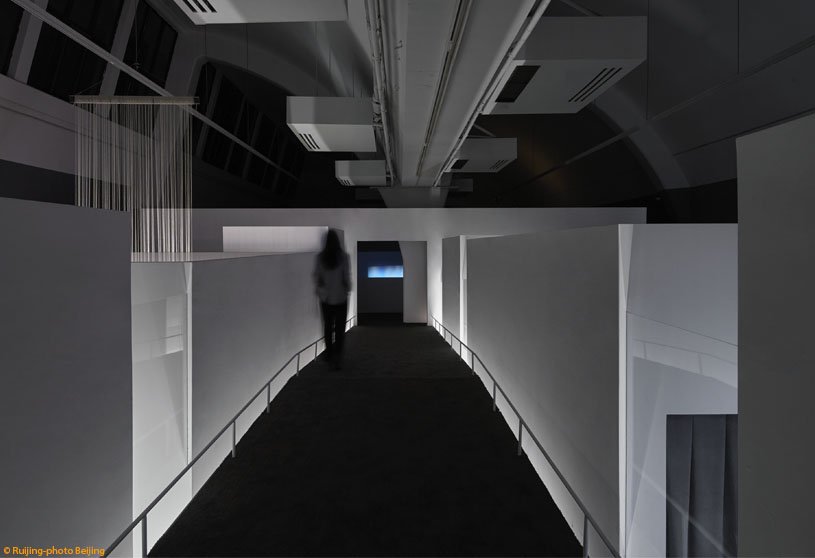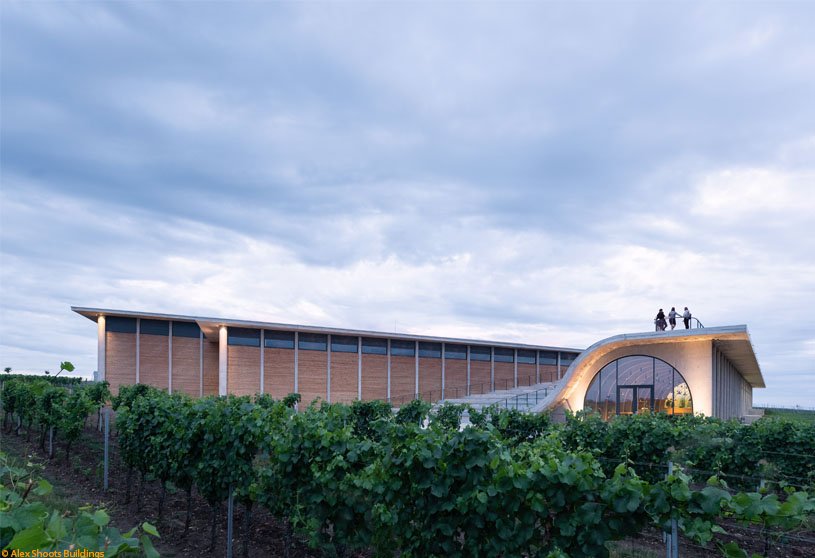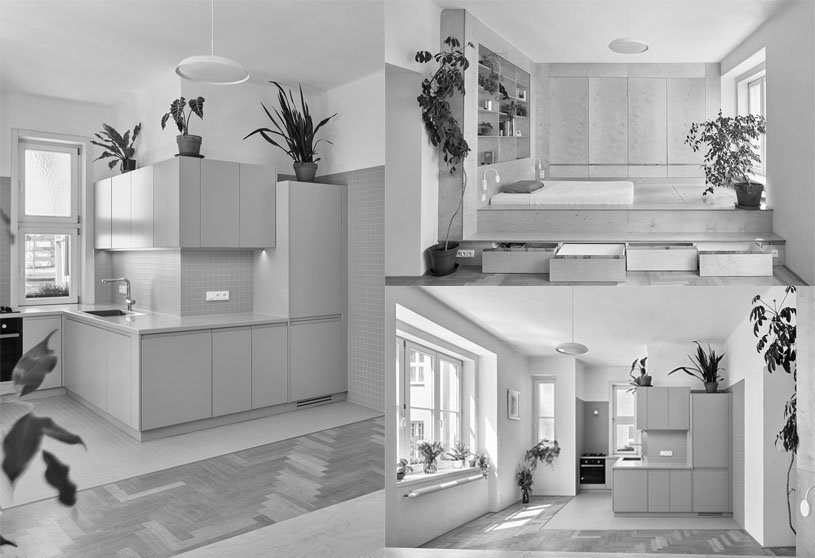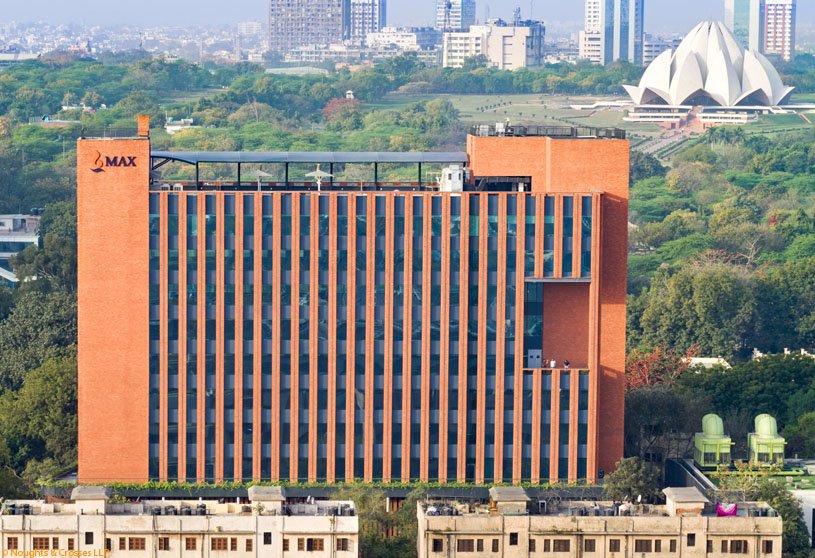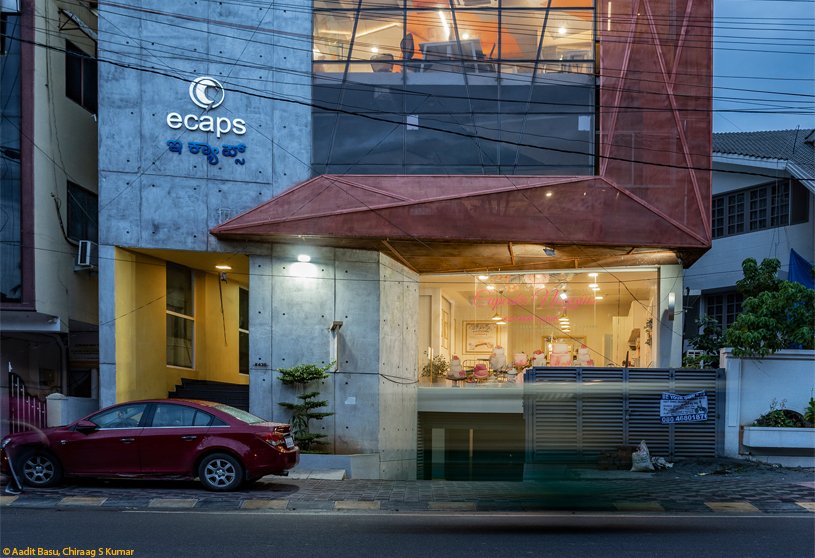Project2 years ago
Five, an old building reimagined by Qarta Architektura, has the industrial character of the building and offers a premium gourmet experience. The design acts as a living part of the organism of the city, keeping and restoring historical architectural elements. The unique industrial design, featuring a double-skin façade of perforated metal, architectural concrete, or exposed conduits visible on the ceilings, embodies both the local genius loci and all the preserved historical elements.
Compilation2 years ago
Archidiaries is excited to share the Project of the Week – Residence 1065 | Charged Voids. Along with this, the weekly highlight contains a few of the best projects, published throughout the week. These selected projects represent the best content curated and shared by the team at ArchiDiaries.
Project2 years ago
Poesie of Illusions Exhibition Design, a gallery interior by KiKi ARCHi, utilizes the original wall structure to set up four relatively regular viewing spaces with larger volumes. The central area presents eight parallel and staggered viewing boxes along a ‘bridge’, which provides a diversified and popular path for art transmission.
Project2 years ago
An office interior by Archielecto, which aims to create a place to work that responds to the immediate setting and the climate of the city. The derivation is a well-organized area with a modern appearance and traditional values. The designed work environment seeks to demonstrate innate truth by keeping the interior simple and highlighting the built experience achieved by blending functionality with the environment.
Practice2 years ago
Archielecto, an architectural practice based in India, strives to impact people through places. The firm envisions spaces that inspire people, help them connect with one another, and enrich the human experience. Archielecto is inspired by the dynamism of urban life.
Project2 years ago
Lahofer Winery, designed by CHYBIK & KRISTOF, offers a visitor centre, tasting room and production facilities, where the structure immerses itself in the landscape, achieving a subtle symbiosis with the surrounding vines. Reflective of modern wine-making processes, the building brings together three distinct interconnected structures – a wine-making facility, the winery’s administrative base, and a visitor centre and adjoining tasting room. The Lahofer Winery fuses the region’s long standing wine tradition with a contemporary design in constant dialogue with the surrounding vines.
Project2 years ago
Uplifting office, an office interior by Takashi Niwa Architects, has a striped landscape furniture formation in order to create an ideal environment in a limited interior space. A rhythm of the stripe pattern spreads over to the entire floor, and it uplifts and smoothly becomes a part of the furniture, and uplifts again to shape the wall. The working space is defined and provided by layers of stripes and greenery. Patterns can provide multiple functions depending on their level or position on the floor.
Project2 years ago
Huawei Whole-house Intelligence Experience Center, designed by Topway Space Design, takes smart home, smart office and smart showroom as a medium, and highlights the ultimate pleasure that intelligent technology brings to a future life by creating an immersive experience. The design is intended to endow space with more scenes, to incorporate warmth in winter, coolness in summer, sensitiveness in autumn and freshness in spring. The design is no longer a cold box built of various materials but has an aesthetic dimension while reflecting respect for human nature
Project2 years ago
HRM Global School, designed by Vijay Gupta Architects, sets a positive response of influence learning with the collaboration of internal green spaces and an educational setting. By focusing on a central inward-looking space, the design creates a comfortable and inviting environment for inquisitive minds to wander. The design makes every place in the school available for a learning space with thoughtful ergonomics and a sensitive approach
Project2 years ago
Montessori Kindergarten, designed by Mjölk architekti, stands next to a historic kindergarten building; the form and material of the new design contrast with the existing larger building. The design has a simple prism with a few protrusions, which are wrapped entirely in stainless steel mesh. The extension is vertically divided into a ground floor and three intermediary floors arranged around a staircase and a void, with a large skylight in the roof.
Project2 years ago
Apartment with a Podium, a Home interior by Neuhausl Hunal, creates a dialogue between the living and serving sections of the apartment with the help of materials and an unambiguous colour scheme. The bathroom, kitchen, toilet and corridor – all in potential contact with water – are defined by the pink colour of the furniture, tiles and cladding, while the storage areas and especially the sleeping, relaxing areas are made of birch plywood.
Practice2 years ago
Neuhausl Hunal, an architectural practice based in the Czech Republic, works with immaterial relationships and meanings to create poetic spaces, pleasant places and innovative functional solutions. Neuhausl Hunal believes that Architecture is a complex, sophisticated structure and also a process of creating our environment, which represents values of our society. The firm strives for rationality, truth, naturalness and moderate beauty in architectural projects.
Selected Academic Projects
Project2 years ago
Green View, designed by 3 Points Consultant, is a multifamily residential building, which is facilitated with natural light and cross ventilation, ensuring a comfortable living. Repetitive verandahs around the west and south create visual harmony for the project, provide a deep shadow against the strong glare of the tropical sun, and act as shading devices against heavy rainfall. Full height openings along with verandahs give transparency, invite soft natural light and give an opportunity to relate with the surroundings.
Project2 years ago
Bourdon, an old villa redesigned by TAA (Taillandier Architectes Associés), aims to restore the original ‘Toulousaine’ villa by stripping back the additional extensions that altered the initial façade and destructured the urban front. The twin villa is reconstructed with a contemporary reinterpretation of the existing villa. The rhythm and proportion of windows, the gabled roof and the white brick façade anchor the new twin villa in the urban landscape.
Project2 years ago
Max House, designed by Studio Lotus, is a corporate campus developed by Max Estates, the premium real estate arm of the Max Group of Companies. The design comprises two multi-tenant buildings placed within a verdant campus—where towers are designed to accommodate a myriad of workspaces and an existing building to be adapted into a community hub that integrates the ground plane of the towers. The design scheme extends the expression of exposed brickwork into the interiors, injecting spaces with a natural, ‘handcrafted’ appeal. The project attempts to create an alternative benchmark for commercial architecture in the Indian context.
Academic Project2 years ago
‘Apparatus of Amusement: A Retail for Post Consumption’, an architectural bachelors design thesis by Aum Gohil from Rachana Sansad’s Academy of Architecture, Mumbai University, India, tries to experiment with alternate productive relations to mindless consumption in the context of Shopping Malls. The project aims to reverse the conventional notion of retail in a hyper-mediated urban setting, which induces passivity in the consumers by oscillating roles of a consumer to provide radical solutions to move towards ‘circularity.’
Project2 years ago
Hangzhou Oil Refinery Factory Park, designed by MVRDV, includes an eye-catching art and science museum, offices, retail, and a wide variety of cultural experiences set in a green environment interwoven with the remnants of the past. The proposal aims to show the potential of industrial-to-cultural transformations and also integrates renewable energy sources to serve as a prime example of the transition from fossil fuels to sustainable energy.
Project2 years ago
AYG house, designed by Miguel de la Torre mta+v, respects the land as much as possible by taking advantage of its qualities with an array of different concrete volumes. The design has a simple function that uses the site’s natural resources and the possibility of camouflaging the construction to maintain as little impact on the site as possible. The design has Concrete volumes that are resolved with certain elements of the metal structure, which makes the building appear very light.
Project2 years ago
Ensayo Horneros, an earthen house designed by Bauen, has two volumes that emerge from the natural terrain and characterise as a lightweight volumetric solidity. A couple of rational volumes house a predominantly residential program, and together with horizontal elements, the facade creates a dynamic yet harmonious formal language. The spatiality and housing functionality of design allows fluidity and dynamism in the routes between houses and natural surroundings.
Project2 years ago
Residence 1065, designed by Charged Voids, greets visitors with its sweeping, curved concrete roof—a reinterpretation of Architect Le Corbusier’s 1952 proposal for the Governor’s Palace. The design for the home is driven by intersecting axes; the major axis is planned as an anchor for the central circulation while the minor axis connects the landscaped courtyards. Using an open plan and facades that appear to float, the home is designed for a multi-generational family and attempts to fuse traditional spatial planning with modern aesthetics.
Project2 years ago
Court Fort, designed by Compartment S4, is a home-like workspace for an urban farmer, intending to strike the dialogue between the built form and its farm-like surroundings. The courtyard forms a visual axis with the entrance in the north, dividing the main living-cum-working space into a formal workspace-cum-dining in the west, and a sitting/informal meeting space in the east. Court Fort is a project that exemplifies minimal and natural living and combines functionality and aesthetics with a simple, easy-to-maintain material palette to deliver a space that is flexible.
Project2 years ago
Tessellated Poetry, an office building designed by Zerogrey Design studio, integrates diverse materiality through the consistent use of tessellations. The tessellations run from wall to ceiling, much like an anamorphic visual; creating interesting visual points of interest and also tying the exposed services to the built space. The interior graphics on the entrance gate also embodies a similar tessellation style.
Practice2 years ago
Zerogrey Design studio, an architectural studio based in India, creates designs with a powerful, straightforward and significant attitude. The studio focuses on design creativity with up-to-date technology, producing a technologically feasible, economical, and contextually suitable outcome. The studio is passionate about achieving simplicity that disguises the complexities of a challenging brief through a holistic and pragmatic approach.
Project2 years ago
The Oatmeal Factory, designed by JSPA Design, stimulates the human senses, which would propose a surprising experience to the visitor. The design uses a system of brick walls to enclose and hide the various technical spaces of the factory into an opaque ground floor and to set-up a simple concrete volume on top of it, to host all the public spaces of the program. Patios and large gardens pierce the whole building, to provide natural light while creating impressive spatial dilatations within the factory.









