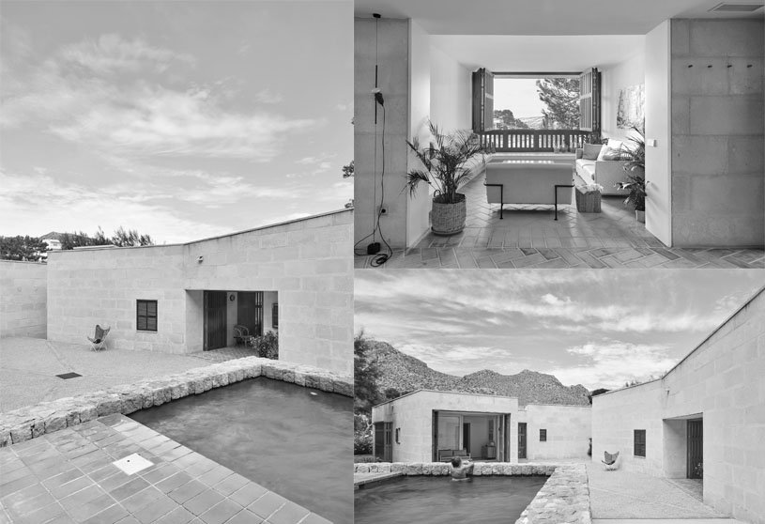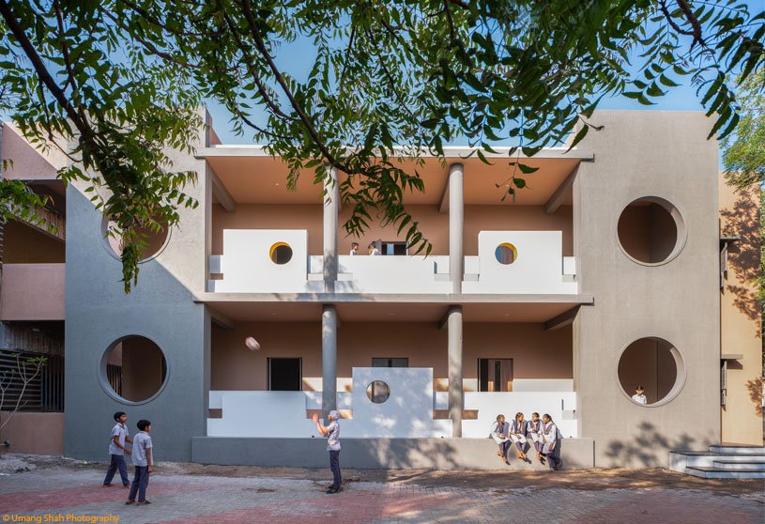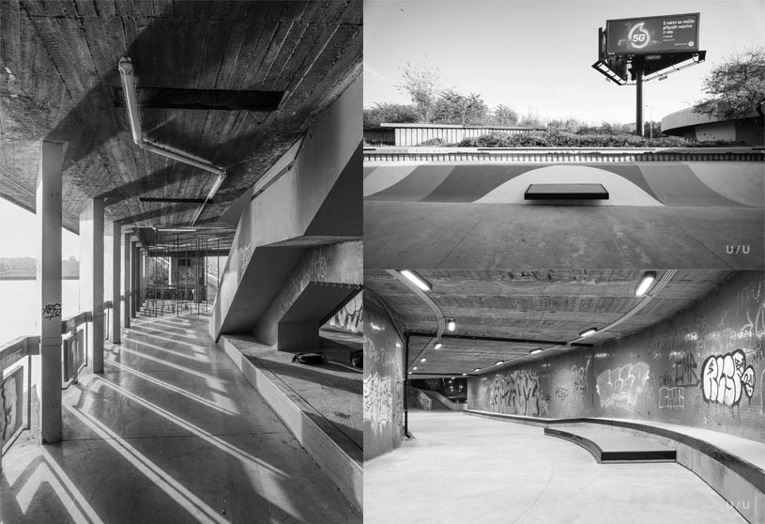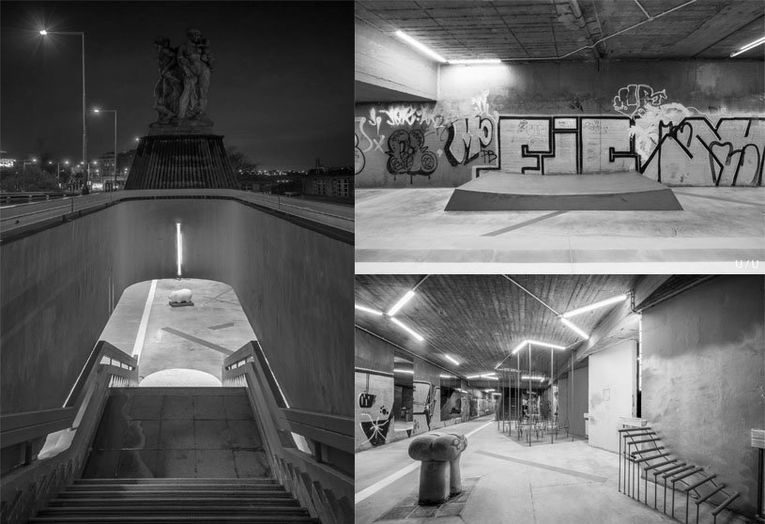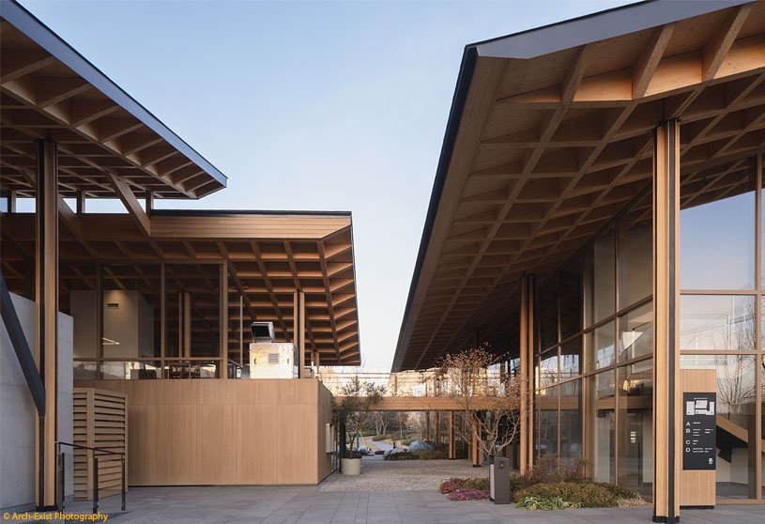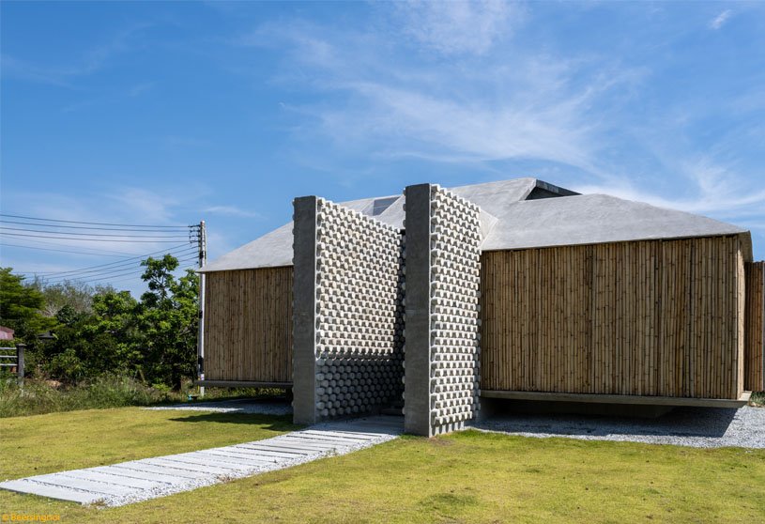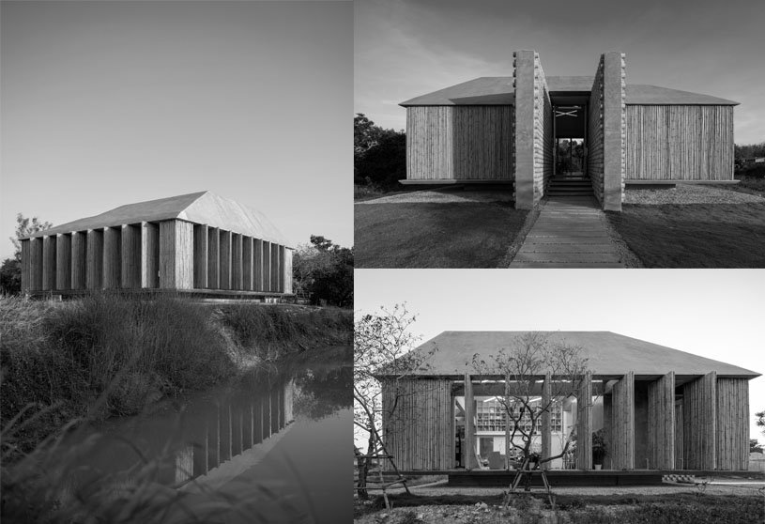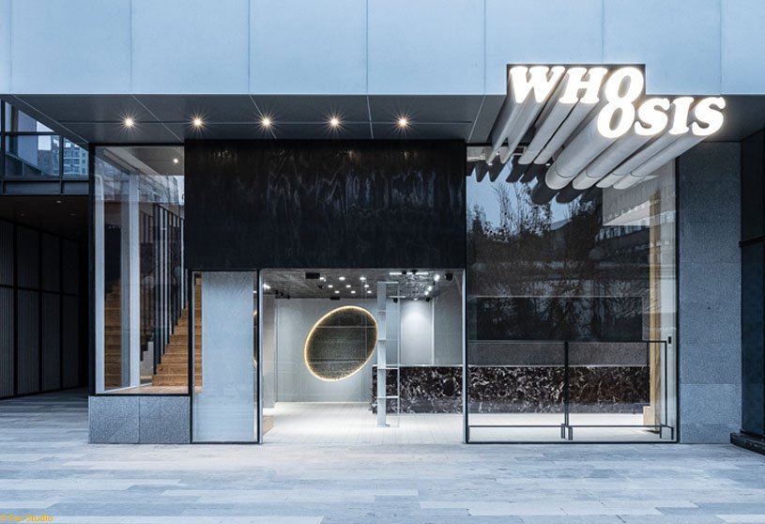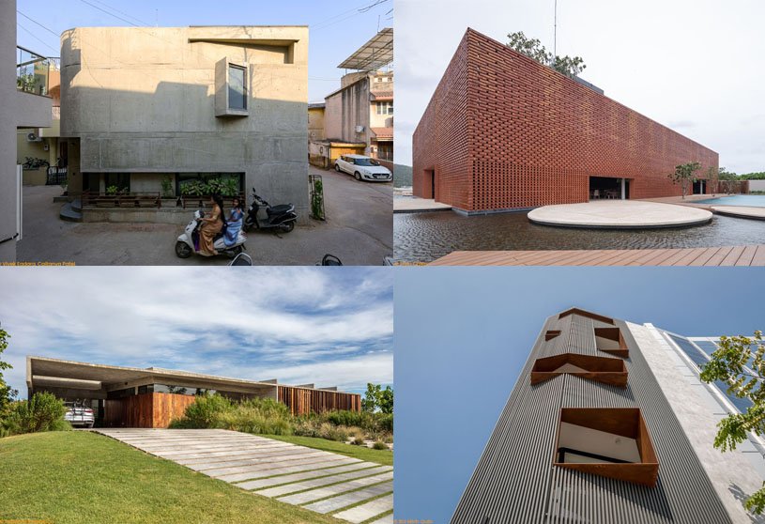Project2 years ago
Las Tejedoras, designed by Natura Futura Arquitectos & Juan Carlos Bamba, is a productive center for learning, integration, exchange and sale of artisan handicrafts. A patio with endemic vegetation is proposed as a meeting and exhibition place that is contained by two side naves and a central one; one contains theoretical training classrooms, a cafeteria and hygienic services; the other, practical learning workshops, sleeping space, warehouses and a store to sell the products developed in the central nave where the artisan fabrics are made.
Project2 years ago
AMEYA- The Shiva Temple, designed by The B.A.D (Bureau for Architecture and Design) Studio, acts as an urban activator, rejuvenating the urban spaces by reimagining spatial elements of an ancient Hindu temple, facilitating socio-cultural, religious and recreational activities. The temple poses a striking visual delight to the pilgrims with its concrete shell, emitting light from the glass between the ribs over a lake.
Practice2 years ago
The B.A.D (Bureau for Architecture and Design) Studio, an architectural practice based in India, is a multidisciplinary design practice operating in the field of Art, Architecture and Interior design. The practice focuses on creating a dialogue through design techniques, actively keeping in mind the social, cultural and contextual aspects. The firm is actively associated with multiple residential, commercial, retail and hospitality projects along with art and pavilion design projects.
Project2 years ago
Kloboucká lesní Headquarters, designed by Mjölk architekti, is a load-bearing structure that forms a modular shell for the building, leaving the interior space free and adjustable, including contingencies for unexpected growth. The building is a combination of contemporary technical solutions and common sense. The load-bearing structure uses a glued laminated timber frame, a concrete core and steel bracing. The building has a façade cladding, filling each span of the frame according to the interior spatial and programmatic organisation.
Project2 years ago
Casa Mares, designed by Twobo Arquitectura, breaks the living spaces into massive volumes that could divide, isolate, or open up to rocky heights of the Cavall Bernat, Spain. The design gives A view of the old painters tower or the gardens that blend together using shared dry rock walls. The designed Volumes rise up for rooms, come down for stairs, and open up for porches, window sills & thresholds and come together in a meeting ground at the center, like a memory of a little town plaza.
Practice2 years ago
Twobo Arquitectura, an architectural studio based in Spain, works on the creative processes with a meticulous, challenging, and craftsmanship approach. The architectural practice adopts the design approach based on Hand drawing and model making.
Project2 years ago
Ferneto SA, Designed by Rómulo Neto Architects, is an industrial building for the production of bakery and pastry machines that produce dough for bread and pastries. The design of the facade is based on the pattern of an alveolar that represents the company’s identity. The entire project is catogorised into 6 sectors including functions like Administrative, Manufacturing, Storage, Warehouse, Shipping, and Painting Area.
Project2 years ago
Bến Đình House, designed by an architectural practice H.2, is designed with two floors, providing spacious and comfortable space. The architecture of the house is designed to make the most of the beautiful landscape of the lake, with the living room and bedroom located at the front of the house. The designed house brings the family comfort and convenience in daily life with beautiful views ahead and a living space close to nature.
Project2 years ago
School under a Neem, designed by Dhulia Architecture Design Studio, is a depiction of the age-old Indian tradition of gaining knowledge under a tree located at the centre of the village. The extension block is a simple typical floor plan with three classrooms on the top and three on the ground floor. The design has a strong connection between the users of the building and the trees on the campus through the play of openings on the front facade.
Project2 years ago
Theater Koblenz, an old theatre reimagined by MVRDV, balances the many complexities of the brief, along with heritage preservation considered with necessary technical upgrades and a roof renovation. The design combines a renovation of the historic architecture, keeping with the preservation requirements, with the modernisation of the technical equipment. The different functions of each space are indicated by the variety of aluminum profiles on the building facade, with each different pattern or orientation of the panels’ folds representing a different part of the building’s programme.
Project2 years ago
Vltavská Underground, designed by U / U studio and Re_place, replaces the vacancy and darkness of the Vltavska underpass with freestyle zones in two stages with various sports activities. The design is more focused on skateboard, BMX and freestyle scooter riders, for those in need of covered areas with artificial light. Underpass is proposed to create safe shared space for its users, pedestrians and cyclists.
Practice2 years ago
Re_place, an architectural practice based in the Czech Republic, focuses on implementing ambitious projects in modern cities as a mission. Practice carefully monitors the European metropolitan scene and perceives the movements through space and reaches creative communities.
Selected Academic Projects
Practice2 years ago
U / U studio, an architectural studio based in Prague, Czech Republic, is formed of architects, landscape architects, and engineers. The firm’s philosophy is to merge freestyle sports into urban planning, in a search for the most attractive social environment for riders, as well as for all public users.
Project2 years ago
Symbiotic Urban Furniture Project, designed by B.L.U.E. Architecture Studio, shows the symbiotic relationship between furniture and the city. The designed cluster of furniture offers space for people to enjoy the sunshine and meet new friends. The long benches also offer space for people to sit together. If anyone wants to be alone, the individual chair and the small bench are the best choices.
Project2 years ago
Bewboc House, designed by Fabian Tan Architect, has a new concrete vault form that is intended to be simple but bold; contrasting it with the existing fabric of tropical suburban homes. The triangulated “break” acts as a secured ventilated light well, cooling the house naturally. An arch roof extends outwards, creating a vaulted annex that forms the living spaces. The design’s rhythmic play of lines within a heavy structure lends to a play of light in subtle ways.
Project2 years ago
Orange House, designed by Objekt Architecten, is a cosy, out-of-the-ordinary, colourful family home in which the residents are constantly in touch with each other. The house has a split level that enhances the playful and surprising character of the house. Colour is key in interior design which acts as a design philosophy to connect playfulness to the built environment.
Project2 years ago
Pulo Market, a community centre designed by a9a architects, integrates various living functions to promote community participation & interaction. Pulo Market provides a wealth of vegetables, fruits, and fresh aquatic products to buy convenience, but also tries to reproduce the memory of the lively and human touch in the space, by accommodating diverse needs – coffee, snacks, bars, restaurants, and daily retail.
Project2 years ago
Furnish Studio, designed by 11.29 Studio, is based on sustainability and the idea of bringing back the value of the unuseful element as a useful and aesthetic component of architecture. The ingenuous building formation is designed particularly for space with bamboo foldable batten walls, used as a design element, working with oil paint for an artist.
Practice2 years ago
11.29 Studio, an architectural firm based in Bangkok, Thailand, works on architectural and interior design projects.
Project2 years ago
Welcome Home, an interior by No Architects Studio, settles the overly monumental apartment into a more practical area for family living. The dwelling is equipped with designer furniture to suit the apartment and its occupants. The design also includes a well-coordinated technical infrastructure: heating elements, ventilation grids for recuperation and closures.
Project2 years ago
Stacked Tectonics, designed by Collaborative Architecture, is a school building, assembled in different volumes, and piled on top of each other, creating its recognizable architectural language. The classrooms are disposed around fairly loose ancillary spaces to encourage interaction among the students and teachers.
Project2 years ago
WHOOSIS Chengdu Clothing Store Space, designed by Fon Studio, demonstrates to end users a fun and interactive place with the same energy and WHOOSIS’ brand vision. The airy, tall commercial space is made up of double-story structures of different sizes and surrounded by a range of trendy clothing retailers. The superimposed geometric relationship or the rich layout spread horizontally became an interesting attempt for us and WHOOSIS to interpret street culture together.
Compilation2 years ago
Archidiaries is excited to share the Project of the Week – A modest house in ‘pol’ neighbourhood | Inpractice. Along with this, the weekly highlight contains a few of the best projects, published throughout the week. These selected projects represent the best content curated and shared by the team at ArchiDiaries.
Project2 years ago
M Stand (Wuhan International Plaza), a cafe interior for a coffee brand by design firm STILL YOUNG, creates a unique sense of place relevant to coffee in the existing space and a relaxing destination for coffee drinking in the busy city of Wuhan, China. The design combines lighting, a minimalist gray tone, and metallic textures, and preserves the original features of the building.
















