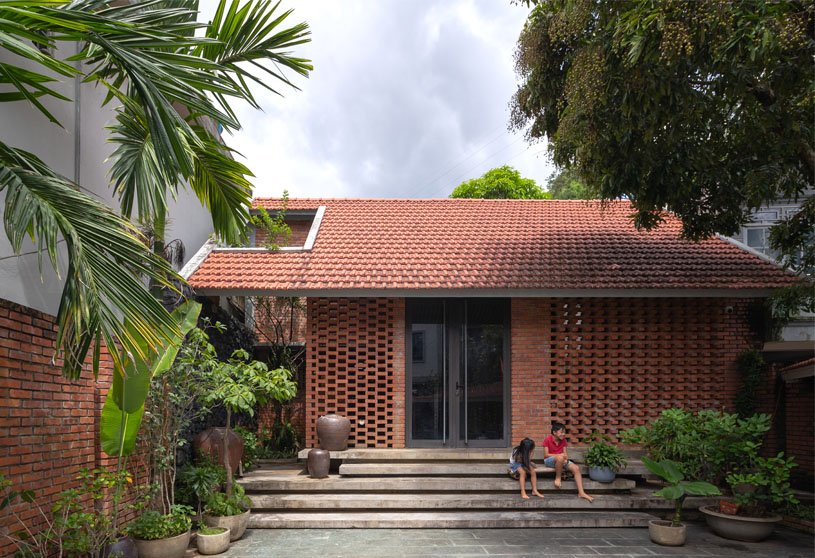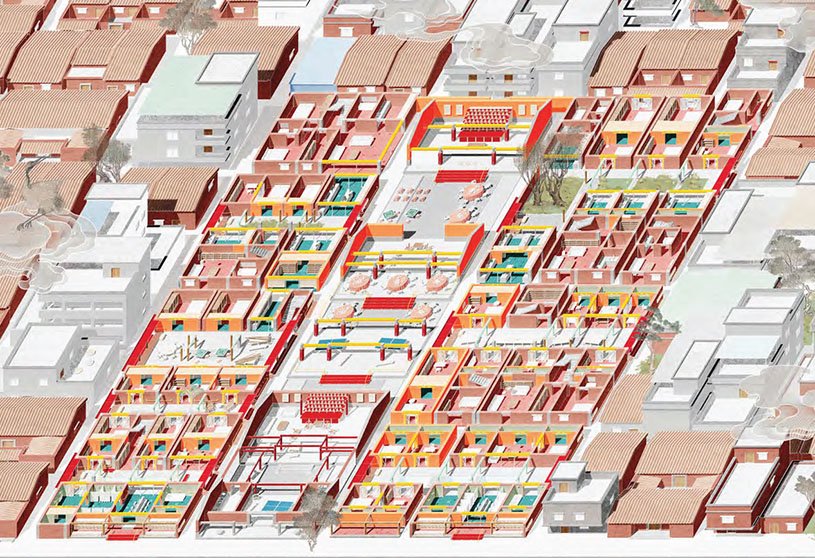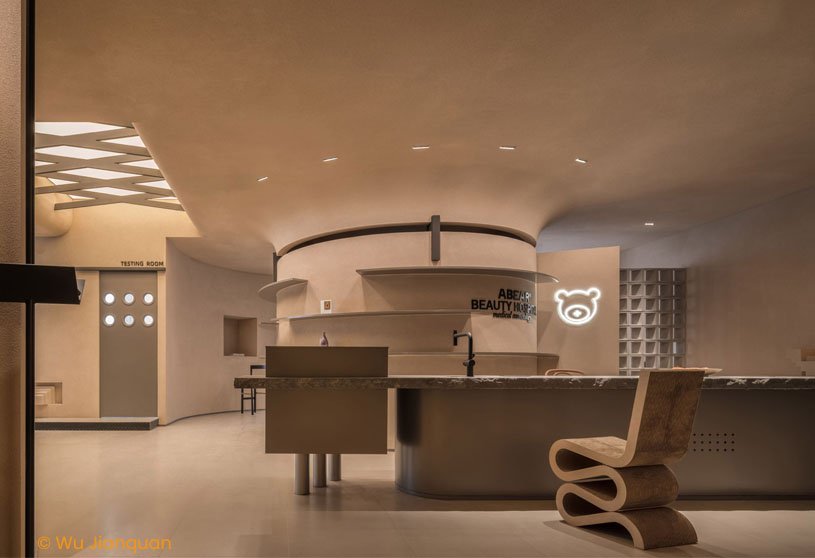Project3 years ago
DI designed by HINZ is a 3-generation family home conceptualised as two units within one. When clients have a chance to make a big house, they still want to keep that warm feeling. And besides, they want their children live to close the grandma and nature. For that reason, we created a large space in between the bedrooms so that everyone can connect with each other.
Practice3 years ago
HINZ is an architectural practice based in Vietnam. We want with our knowledge and enthusiasm and efforts, to bring specific and different and great values to the works that we carry out. Efficiency and simplicity of design are what we pursue in the course of our work.
Project3 years ago
“Peach Hut” designed by Atelier XI is the first completed miniature pavilion surrounded by a field of blossoming peach trees in farmland. The trees on the site all lean to one side, which inspired the sculptural form of the architecture. The architect envisions that the building is cut from a series of invisible arcs derived from the earth and the cloud, forming a unique shape that rises to the sky.
Project3 years ago
In Keukenhof designed Mecanoo, the integral design for the entrance area includes two plazas. A forecourt with wedge-shaped planters leads visitors from the main car park to the entrance. The stepped roof leans on two volumes, forming an impressive gateway to the park. Skylights on the roof create a spacious and light atmosphere in the restaurant.
Project3 years ago
In Casa Caté designed by S-AR the conditions of the terrain being a corner plot and its orientation, were the guidelines to define the spatial and constructive strategy of the house. The local regulations establish a remission of the corner to leave it construction free almost the same size as the one on the back side of the plot.
Project3 years ago
Calling Academy designed by SALT Architects formulates a new narrative to contextual forms and materials, unifies many new flexible functions under a continuous tiled roof and creates a renewed image for the place without any changes to the original school. The articulation of the eastern façade declares a distinct figure to be associated with the institution.
Project3 years ago
In Perched House designed by Studio BO the challenge was to deal with this old colonial architecture without distorting it while bringing some fresh and local elements and materials to respond to the client’s needs. So, the old terrazzo was repaired and conserved, and the same thing was for the rooftop stairs and some old sanitary.
Practice3 years ago
Studio BO is an architectural practice based in Morocco. Having a great interest in the visual arts, Omar co-initiated an independent cultural collective INTERVAL which works and participates in the revitalization of the emerging art scene and the democratization of culture through various cultural actions with strong social impact. It is important for him because it is an element that daily nourishes his architectural practice.”
Compilation3 years ago
Archidiaries is excited to share the Project of the Week–Shangen Blossom Pavilion | Spactrum. Along with this, theweekly highlight contains a few of the best projects,published throughout the week. These selected projectsrepresent the best content curated and shared by the teamat ArchiDiaries.
Project3 years ago
House M designed by TAA (Taillandier Architectes Associés) is an extension to the initial chartreuse and is positioned on the southern flank of the existing construction so as to preserve the characteristic detailing of the facade. The choice of a terraced roof for the extension allows the new volume to slide underneath the overhang of the existing tiled roof.
Project3 years ago
The Popped Orange / Uhub HOUSE designed by Wutopia Lab is an aspirational community where like-minded souls can meet and get to know each other, and where fresh ideas and inspiration are constantly coming out. Uhub HOUSE is an orange patch in the iteration of urban renewal: between the past and the future, online and offline.
Project3 years ago
Libeň Docks design by QARTA Architektura follows the concept of the regeneration of the entire former dock area. However, unlike previous housing development focused on green living, our design features a more urban character with a riverside and an internal street, naturally considering greenery an integral part of the house’s surroundings.
Selected Academic Projects
Project3 years ago
In Horizon House designed by BAUEN the intention was to intervene in the land the least as possible. The house, made almost entirely of concrete, floats over the ground. The downhill topography of the land goes diagonally so it is dugged in a corner where the house is buried, while the pool is laid in the other corner. This semi-burial of the house allows the perspective of the passerby that walks on the street to be respected, a visual continuity.
Project3 years ago
The objective of the Glowing Bicycle station in Bergamo designed by Studio Capitanio Architetti was to insert a new element, integrated into the contemporary development of the square, providing a centre of interchange between modes of transport: public transport, cycling and walking.
Practice3 years ago
In planning, the CAPITANIO ARCHITETTI STUDIO sets itself the objective of developing architectural design in an understandable and coherent way through profound and continuous research and re-elaboration of contemporary expressive languages, combined with a careful study of the inputs of the reference context in the dialogue with the territory.
Project3 years ago
In House in red concrete designed by Sanden+Hodnekvam Architects, the sound building system makes construction easier, permits simple detailing and in turn a lower building cost. The visible joints between the prefabricated elements and the lines between the boards in the casting blend generate a characteristic pattern in the facades.
Project3 years ago
In ABEAR Skin Care Center designed by HOOOLDESIGN Studio the curved space main hall conveys women’s positive attitude and interprets the power of life. At the same time, the curve also represents a soft spatial form, conveying the common power of space and life.
Practice3 years ago
HOOOLDESIGN Studio has been focusing on the essence of commercial space design, committed to building a bridge between users and brands. Empowering brands with architectural language, business thinking and spatial experience is the meaning of HOOOLDESIGN.
Project3 years ago
A Bower House designed by Kariouk Architects the challenges were resolved by designing an elongated first storey that accommodated all of the public spaces as well as the two children’s bedrooms and an indoor pool and garage. While, a second storey master bedroom tower was perched forty feet above in the treetops, well above surrounding rooftops to fulfill the client’s requirement of the Lake’s view.
Project3 years ago
In Art House + Courtyard designed by Buttrick Projects Architecture+Design the challenge was how to resolve the geometry of the trapezoidal site while complying with the scale of the neighborhood, and providing enough open space to satisfy the requirements of the program.
Practice3 years ago
Buttrick Projects Architecture+Design is a practice that creates thoughtful, elegant buildings, interiors and hardscapes crafted to the specific vision and programmatic needs of each client and project site. Informed through attentive listening and observation, our projects unfold from myriad influences, with value, integrity, and proportion always in mind.
Project3 years ago
In Eurovertice Office designed by Laura Ortin Arquitectura the commission was to adapt three separate spaces just in one new office within the Espinardo Science Park in Murcia, whose extension and reform was magnificently carried out by the Spanish architect Fernando de Retes.
Project3 years ago
Office for Amanat Holdings at World Trade Centre, Dubai was designed by IAIA – Idea Art Interior Architects. Conceptually, A longitudinal corridor across the offices splits them into two sections: Executive and Operation. Flooring, ceiling, and wooden cladding responded to the split, by creating a contrast allowing the two areas to converse with each other.
Practice3 years ago
IAIA – Idea Art Interior Architects’ design philosophy is the belief in the process that takes a project from an idea to a concrete reality. This process requires a thoughtful understanding of the needs, challenges and parameters surrounding a project.
























































