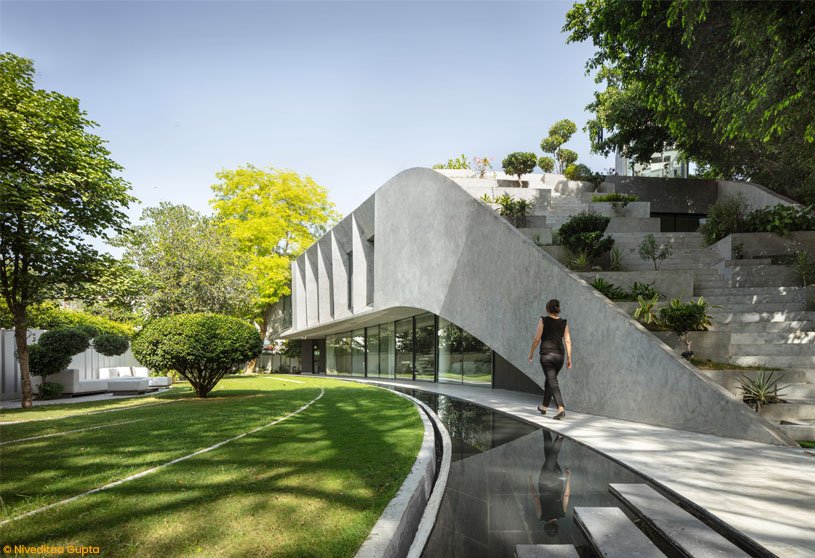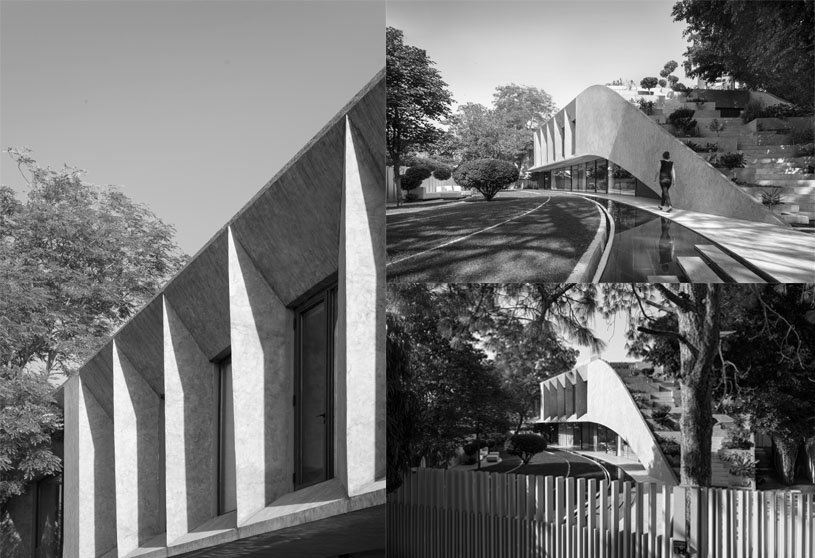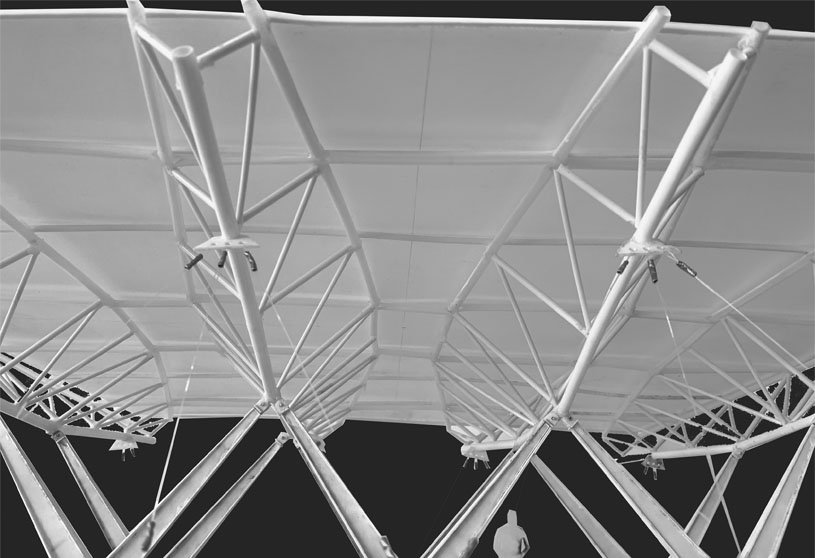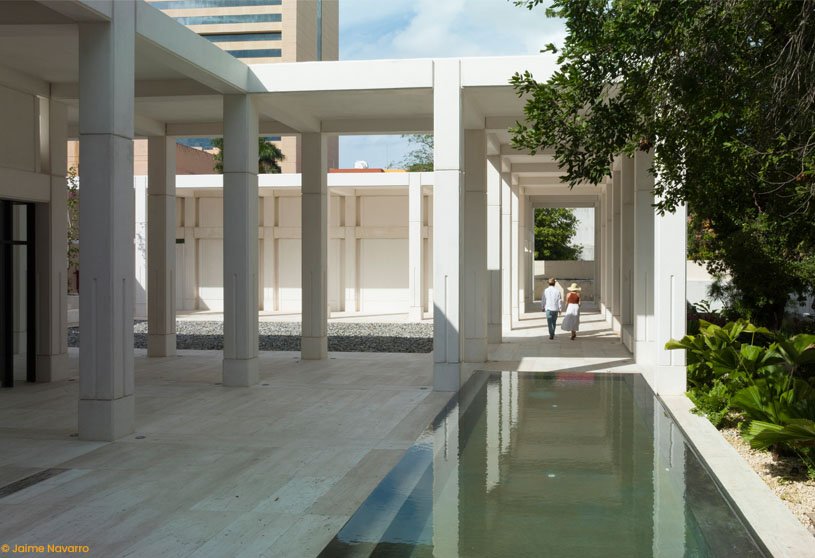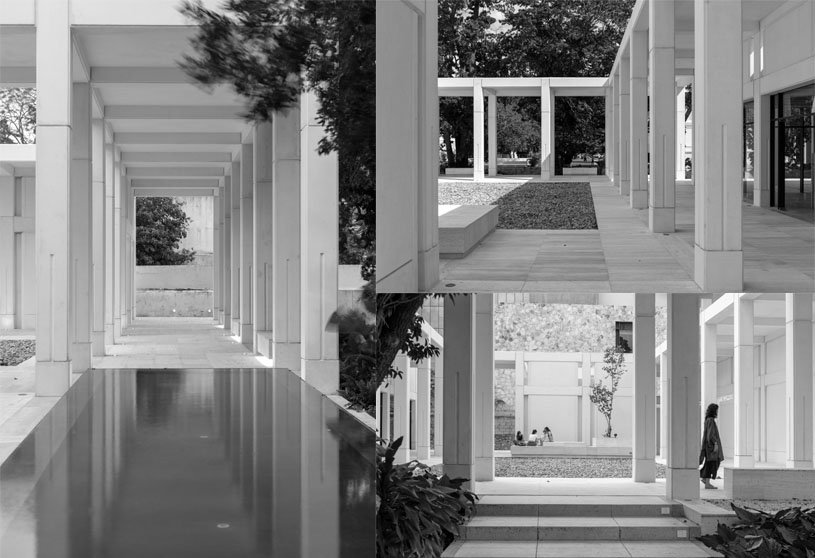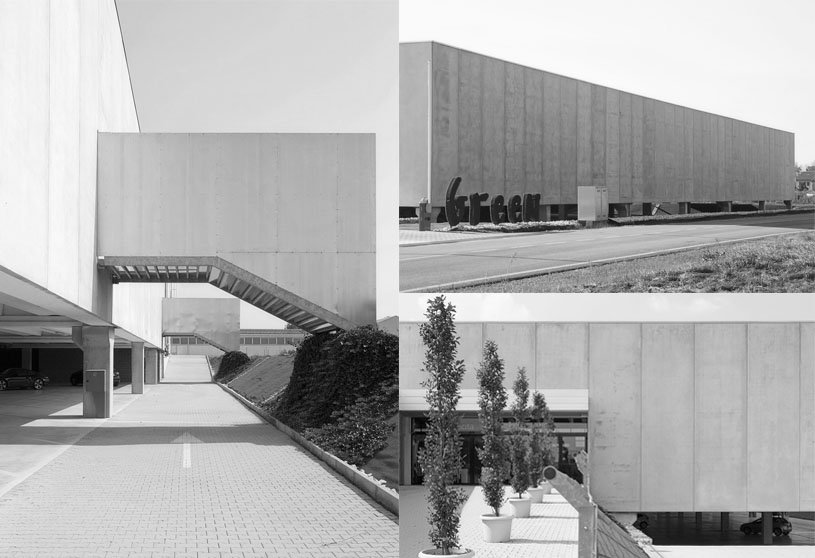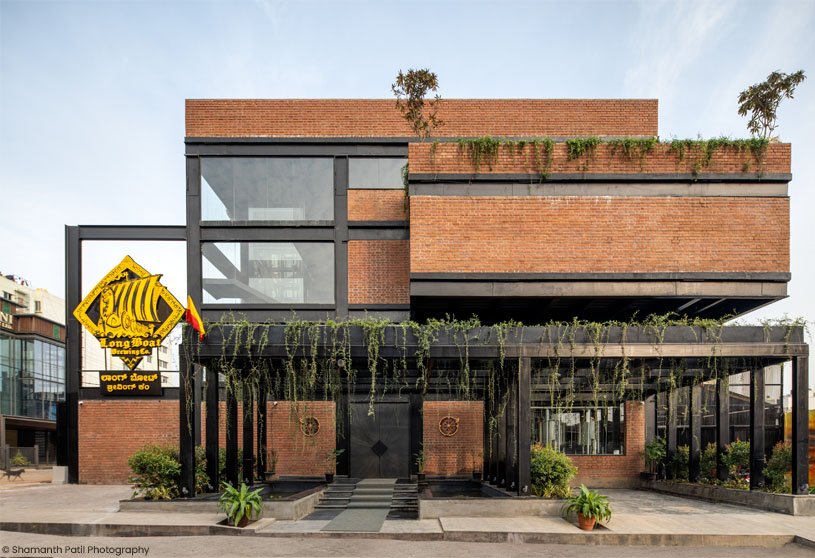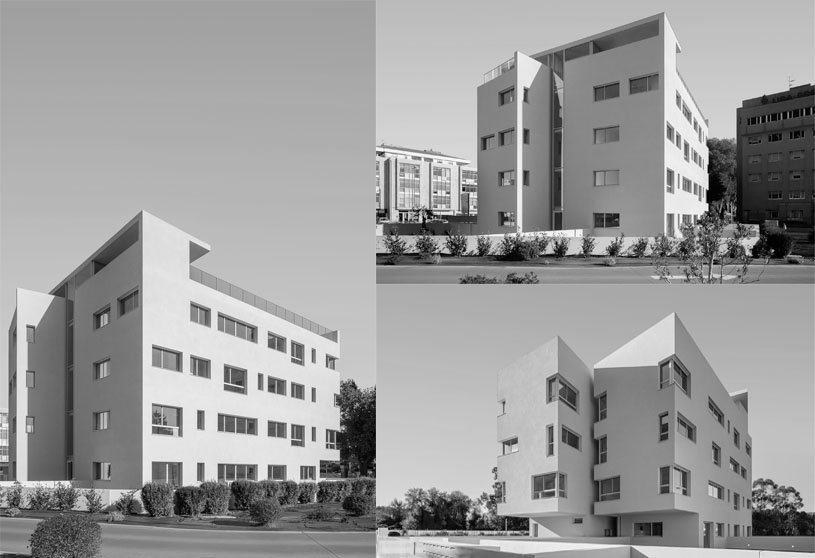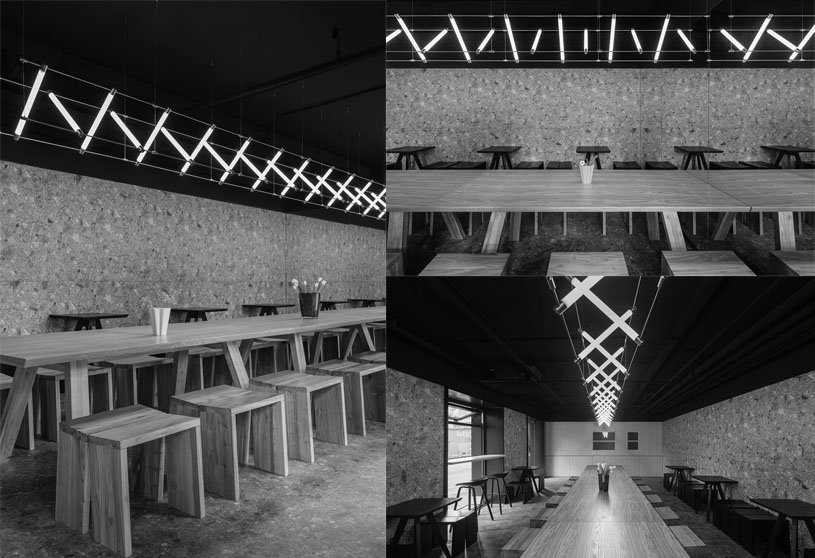Practice3 years ago
POEM- based in Calicut, India, is a multidisciplinary community that works on art in its various forms through its entirety, from architecture to other formats such as interior design, furniture and product design to photography and film making. It finds its genesis in the coming together of two friends, and the present day co- founders- Ajai Jose and Febin Mathai.
Compilation3 years ago
Archidiaries is excited to share the Project of the Week – Cool House | Samira Rathod Design Atelier. Along with this, the weekly highlight contains a few of the best projects, published throughout the week. These selected projects represent the best content curated and shared by the team at ArchiDiaries.
Project3 years ago
EOS By STARH, in Varna, Bulgaria is a mixed-use building. The site being close to the Black Sea enjoys the morning Sun first. The triangular plot governs the shape of the building floorplate, but being a largely residential structure, an ingrained orthogonality for the interior spaces has been incorporated. The façade materials are chosen to guarantee long life, easy maintenance with low energy costs, as well as high living comfort – aluminum windows, highly selective glazing, and fiber cement ventilated façade.
Project3 years ago
Villa KD45 by Studio Symbiosis in Delhi NCR is a residence designed for a family of 8. Through KD45, Studio Symbiosis wants to look at creating green urban living environments. The core idea is to create a maximum green cover on-site and utilize the views of the park to their fullest. The built mass and the landscape blend into each other such that the indoor spaces open into the greens.
Practice3 years ago
The intent of the Studio Symbiosis is to cater to projects of various scales and sectors. Studio Symbiosis aims to achieve sustainable and smart building design solutions by using building performance as a driving factor.
Academic Studio3 years ago
Abstraction | Tectonics | Form is an academic studio offered at the Faculty of Architecture at CEPT University. It explores tectonics and form derivation after the process of thorough abstraction of the assigned/ selected entities.
Project3 years ago
The house Levitate by Bauen in Asuncion, Paraguay sits on an unconventionally narrow stretch of a site. To that, its atypical response is being suspended from just the columns in a way that the floor plate gets completely lifted off from the ground and the house seems to levitate.
Project3 years ago
The Sarang House by RAW Architecture in Jakarta, Indonesia stands as a strong reaction to the architectural constraints of the site. The stacked levels at protruding angles are a dialogue with its West- South orientation. Traditional red bricks are contemporised by exposed concrete and the house is finished in an industrial style. The light penetrating through the perforated walls, gaps, windows, and skylights play out from the grid and become this organic and dynamic flow of basic reactions toward nature.
Project3 years ago
Early BKK by Space + Craft, is a small two-storey building in the corner of the road. The entrance at the corner is a small double space courtyard with a big tree and pet parking area. The cafe is based on a green and sustainable concept being an inspiring showcase of how interesting upcycling and waste materials can finally be transformed into something impactful. The elements like the 600 used beer bottles placed in the metal rings structure facade create stunning effects of lights and shadow in the cafe space.
Project3 years ago
An uncomplicated linear site with a dramatic gable-roofed structure with timber rafters and a clutter-free floor plan is the essence of the Aqua House. The green of the house blends into the lush Goan landscape but also stands as a threshold between the busy fabric of Anjuna and the beach.
Project3 years ago
QMM Cultural Center by Materia, is designed as a cultural space comprising a sunken art gallery, a bookstore, a workshop space, a plaza and gardens, and offices. Fashioned in an existing architectural icon and adorned with locally sourced stones, QMM Centre is set against the existing old trees that serve as portals of intertwined spaces and thus enable passive cooling. The columns frame views of the gardens, pavilion, and house, and create a central courtyard enveloping the public space.
Practice3 years ago
Materia is an Architecture and Interior Design studio based in Mexico City. Their work and design philosophy focuses on the idea of sensory experience linked to the careful work of material and detail, a philosophy and process that we call “detailed atmosphere”. This approach provides an architecture that is both pragmatic, fully responsive to its needs, innovative, and highly sensitive
Selected Academic Projects
News3 years ago
With so many golden feathers already to his crown, architect Balkrishna Doshi has been posthumously awarded the Padma Vibhushan-the second highest honor…
Read More
Project3 years ago
Casagranda House designed by TriKa Arquitetura is a single-storey family residence that sits on a gentle slope in an environmentally protected area that tucks away the intimate areas facing the woods and the open services enjoy the topography. The result is a semi-opaque architectural object of horizontality that seems like it is made out of the environment that surrounds it.
Project3 years ago
The Multipurpose Court by Playball Studio at St. Mary’s school, Rajkot embraces the multipurpose character, by having its peripheral seating only on three sides and opening itself to the open ground on one side. The seating is devised in a way that it gradually rises from the ground, starting from a single step and leading to a staggered formation of seven steps increasing in height.
Project3 years ago
The Green Village is a garden center located in the eastern industrial area next to the municipality of Cittadella, in the province of Padova. The mall is a parallelepiped entity made up of two levels connected by a central green courtyard with sales and relaxing zones at ground level and a basement parking that is designed keeping in mind the underlying aquifer.
Practice3 years ago
Characteristics that distinguish Studio Bressan’s modus operandi are the attention to the context, the structural enhancement of the building, the sustainable approach to the projects- both from an environmental and an economic point of view, energy saving, study and attention to detail in the design. The goal is to combine innovation and research with professional skills, capable of responding to the complexity of requests at various scales of interventions.
Project3 years ago
A Brewery for Long Boat Brewing CO designed by Nilay Patalia Architects is organized around an open landscaped courtyard: the microbrewery, kitchen, bar counters and seating areas are interwoven in harmony with the natural elements of the landscape. A bold composition of projecting mass with solid and void texture forms the external façade with a landscaped trellis structure as the entrance pavilion.
Project3 years ago
In Nova Rio Housing designed by António Paulo Marques, Arquiteto e Associados, Lda vertical communications and distribution spaces are located in the center, in the interstice formed by the two volumes. The access to the building converges to its center, this route is accentuated by the proximity and tension between the volumes.
Practice3 years ago
António Paulo Marques, Arquiteto e Associados, Lda is an architecture firm based in Porto, Portugal.
News3 years ago
A teacher, educator, architect, urban planner, Pritzker Architecture Prize and RIBA Laureate Architect B V Doshi passed away on January 24, 2023….
Read More
Project3 years ago
Lantern in the Park designed by Dar & Wagh connects to the surrounding precinct through multiple entries and pedestrian walkways – weaving itself into the housing fabric. Their intent was to create a variety of spaces within and around the building for people with diverse interests to find their own place.
Project3 years ago
In Noodlology Restaurant designed by MARS Studio has created the atmosphere of an urban kitchen that encourages the interaction between interior and exterior, emphasizing the sense of layering from inside to outside. The terrazzo of the dark floor and light wall set off each other, and the metal Mazha lighting of the modular structure system echoes the small wooden arrayed seats below.
Practice3 years ago
MARS Studio attaches great importance to every link from project planning, and conceptual design to project construction is committed to the perfect pursuit of design quality, attaches great importance to the design of engineering details and the real completion of the design, attaches great importance to the real needs of owners and the unified relationship of architectural expression of social significance.














