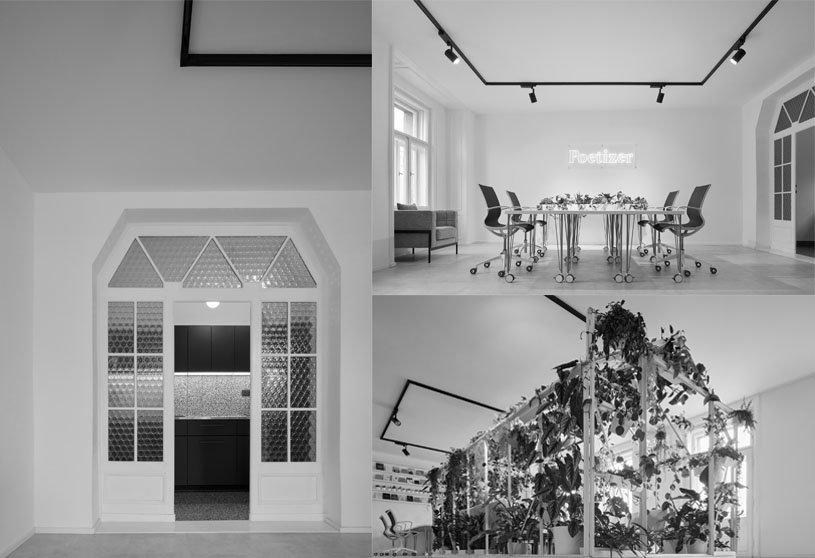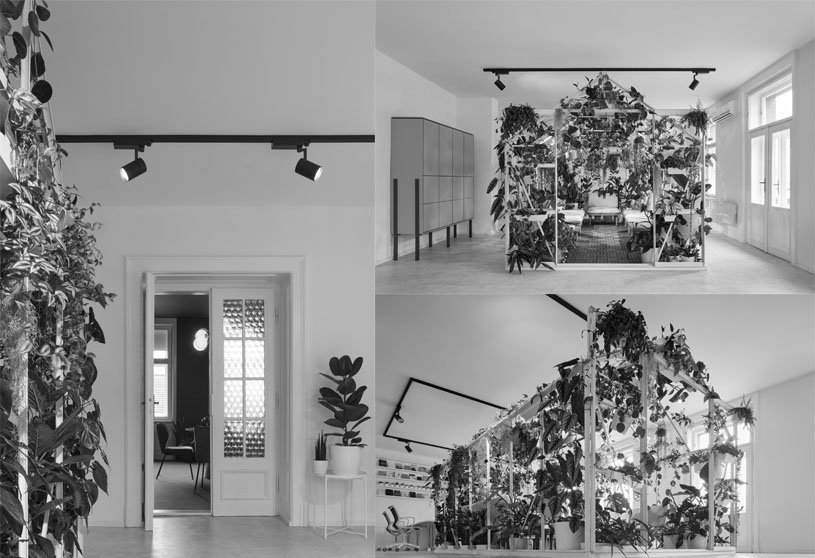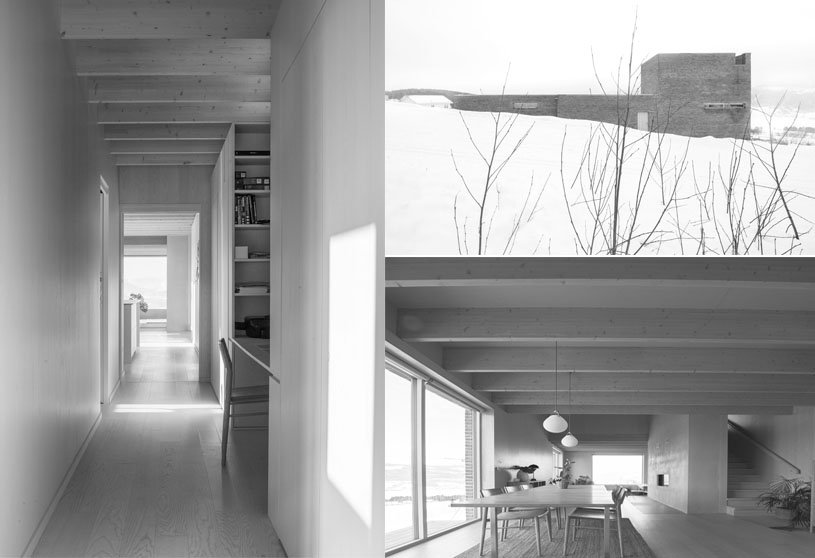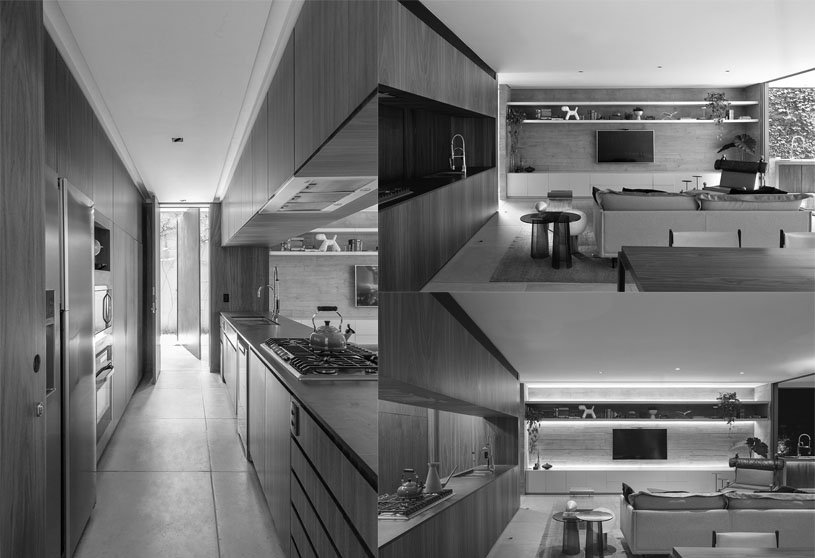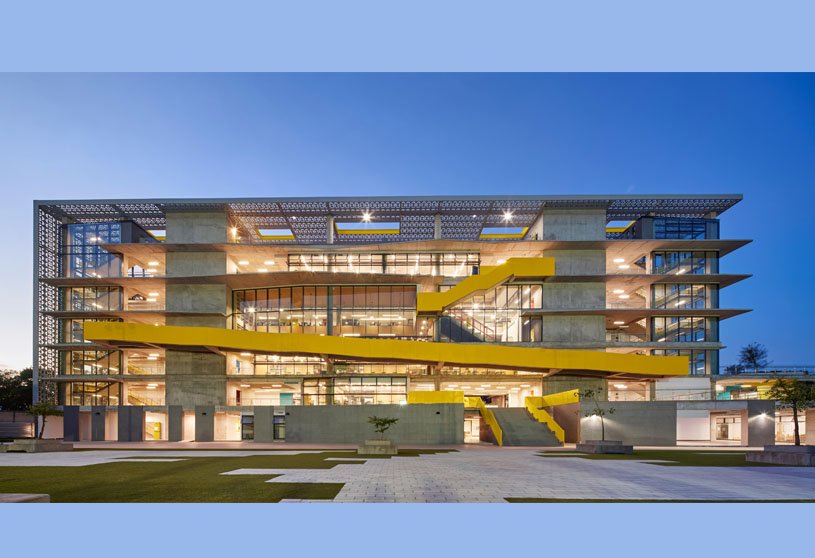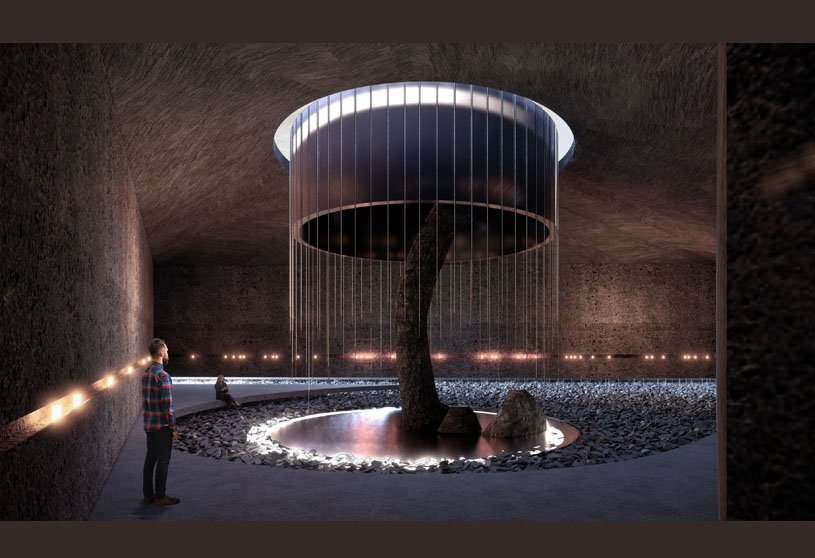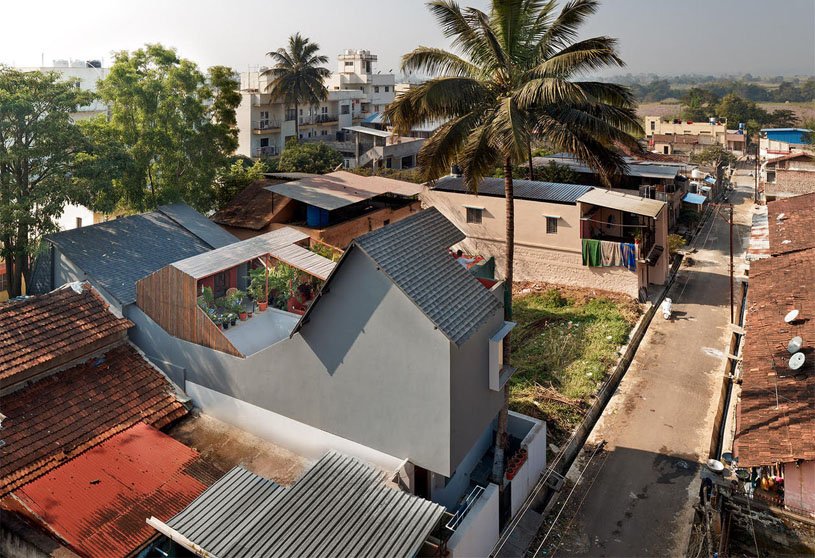Project3 years ago
Poetizer’s offices, designed by Tomáš Císař & Johana Sedláčková Vamberská, focuses on minimalist platform that emphasizes environmental protection. The focus of the story of the offices is the greenhouse space – a wild jungle, a mythical Eden, an area that expresses the concept of wild thinking. The centrally located greenhouse is a place for informal gatherings, offering a space for streaming poetry readings or serving as a place to relax.
Practice3 years ago
Johana Sedláčková Vamberská is the director of ELAI and specializes in workplace design consultancy and office interior design. Johana takes a holistic approach to office interior design that emphasizes the use of circular economy principles, feminization of space, inclusion, and biophilia, i.e., the use of natural elements and plants to improve the work environment and employee wellbeing.
Practice3 years ago
Tomáš Císař is the founder of CisarStudio that engages in interior design in addition to architectural projects.
Project3 years ago
Kerry Pudong Living Room, designed by SPARK, considers spatial flexibility, mobility and privacy in integrating and layering of key functions. The space is illuminated by a canopy of large backlit tree leaves and colourful forest birds sitting on branches. The colours in hues of orange, yellow, blue and green are used throughout in the spirit of a fun place to be.
Project3 years ago
AIRMIX Lifestyle Concept Store, designed by SpActrum, understands lifestyle as an essential need deep inside humanity. SpActrum introduces the metaphor “bubbles”, which is not only a design concept echoing the lifestyle boutique topic, but also a form manipulation methodology used as part of the design. Being a new boutique brand, the front facade features the full height brand logo as illuminated boxes and LED screens.
Practice3 years ago
SpActrum is an architectural design practice that has stepped into the contemporary social changes and drastic urbanization through many architectural practices. Combining an international vision and cross-disciplinary knowledge, SpActrum has carried out in-depth thinking and a thorough exploration of architecture, always searching for the quality of “profound reality” in architecture creation.
Project3 years ago
Fuxian Lake International Resorts Xi’an Club, designed by IDMatrix, is a veritable recreational resort surrounded by forests with the mountain wind. Describing the form with the scene and expressing the emotion with the form are the important core points that we want to present. In order to achieve these two core points, we fully consider the linkage relationship between inside and outside the space.
Project3 years ago
Brickhouse with tower, designed by Sanden+Hodnekvam Architects, is dressed in red brick wrapped around a loadbearing wooden structure. The repetetive and simple facades follow the grid of the underlying wooden structure with simple detailing and a contemporary aesthetic. Yet, the architectural expression is a continuation of the historical references and brick structures found in the area.
Practice3 years ago
Sanden+Hodnekvam Architects is an architecture studio and is engaged in a varied range of projects all over the country. Their work balances between simplicity in form and richness in tectonics and atmospheres. They seek simple solutions with honesty of materials and construction in mind, always striving for the rational, aesthetic and sustainable solution.
Project3 years ago
The Levitated Curtain – Xi Hall, designed by Say Architects, is a simple abstract from the traditional Wok Room of the Lingnan Area of China. Higher in the middle and lower in two ends, the wok wall was designed to prevent fire from spreading between houses while supporting the roof as the main structure in traditional architecture. The wok wall then becomes a wok tunnel, introducing exterior landscape into interior space.
Project3 years ago
Bento house, designed by FC Studio, is a contemporary urban residence that represents an oasis in the midst of the urban fabric of São Paulo. The materials are sincere and unadorned. Steel, wood, and concrete are shown as they are and the natural wear of each of them serves as a very welcome testimony to the concept adopted. From the public street, the Bento house is shy and discreet.
Practice3 years ago
FCstudio is a multi-disciplinary architectural practice that reflects our vision of architecture and the new trends of contemporary lifestyles that reflect the constant human changes. A strong theoretical foundation added by skilled project design and construction work management makes the studio a complete production nucleus. Each area is improved based on the interaction with each other inside the studio.
Selected Academic Projects
Project3 years ago
LS house, designed by Studio PATH, is a renovation of a multi-generational home comprising a studio, living areas, and a master bedroom. To revise this original disordered structure, a curved ceiling was incorporated to become an element that will maximize the ceiling height whilst also generating a unique atmosphere with indirect light that reflects on the curved surface to connect the living area and studio.
Project3 years ago
American School Foundation of Guadalajara, designed by Flansburgh Architects, is an open-air structure by maximizing green space, and providing state-of-the-art facilities that support 21st Century education. Sustainability is integrated in all aspects of the building’s design and construction process. The result of the project is a distinctive, location-based learning environment that celebrates its place in a fast-growing city.
Practice3 years ago
Flansburgh Architects is a nationally recognized leader in the planning and design of educational and cultural facilities. Design is all-encompassing, ranging from the functional and environmental performance of a building to a concern for its physical and cultural context, not least of which is the ‘poetic’ dimension, particularly how spaces are sculpted by natural light.
Project3 years ago
Namdo Righteous Army History Museum, designed by I_architects and Hyunjejoo_Baukunst, embraces the nature of the place. The museum, located in the historical park, is not seen by topography and forests until visitors get off the parking lot and walk to the museum. The only exposed part of the museum is the kinetic Facade as a message carrier seen from the other side of the Yeongsan River.
Project3 years ago
Nishigahara House, designed by ROOVICE, is the renovation of a residence with imperfect wooden elements brought by DIY philosophy creating an interesting mix with the precision and care. The House has the unique ability of providing the right atmosphere for everyone; whether you may prefer a more designed space, or maybe an irrational one, here you can find it.
Project3 years ago
House with Different Roofs, designed by RC Architects, provides maximum natural light and ventilation throughout the house. The design is captured between two parallel walls on the longer and streets on the shorter sides of the site. It draws the maximum light from its central core and houses all the common spaces around it, pushing most of the built form toward the edges.
Project3 years ago
Refurbishment at Noakhali designed by Two Fold Studio creates a colorful Indoor space and Outdoor terraced restaurant. Creating nature-dominant architecture for a restaurant is new to local people of tropical landscape. Through this project, Two Fold Studio attempted to break the stereotypical image of restaurant projects in Bangladesh.
Practice3 years ago
Two Folds Studio is an Architecture & Interior Design firm based in Dhaka, Bangladesh. They believe architecture is a combined expression of art, functionality, technicality, and rational realm. Through every project, they strive for the balance of space with nature, harmony of light and shadow, and social aspects.
Compilation3 years ago
Archidiaries is excited to share the Project of the Week – SV HOUSE | Design Work Group Along with this, the weekly highlight contains a few of the best projects, published throughout the week. These selected projects represent the best content curated and shared by the team at ArchiDiaries.
Project3 years ago
Cocoon, designed by KAMITOPEN Co., Ltd., is a wellness interior in the Ginza district in Tokyo situated under a railway viaduct. The sliding door was installed to enter the place from everywhere. Moreover, the team decided to decorate the inside walls with mosaic tiles but did not finish it. They decided to finish the design by asking customers to buy one mosaic tile and paste it onto the wall.
Project3 years ago
Bibliothèque Diallo Sita, designed by Hypothesis Atelier, is a sustainable community library developed in collaboration with the Ivorian association JADE. This project was a must in order to provide the necessary educational support and also to combat illiteracy in the region. Nicknamed the “Blue Building” by locals, the careful attention to architecture brings dignity to learning.
Practice3 years ago
Hypothesis atelier conceives architecture as a foundation for its users to achieve their ambitions. The projects seek to radiate exponentially through the experience of their users. They base their thinking around the social and environmental context of the projects.








