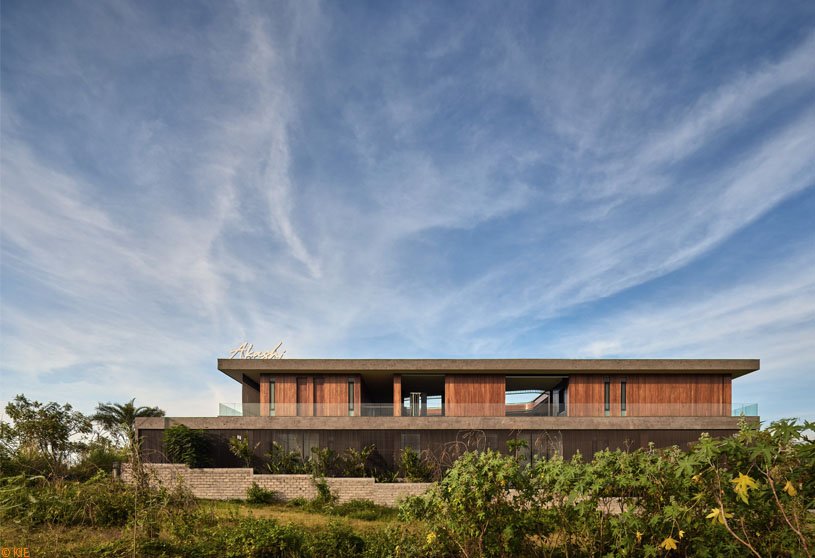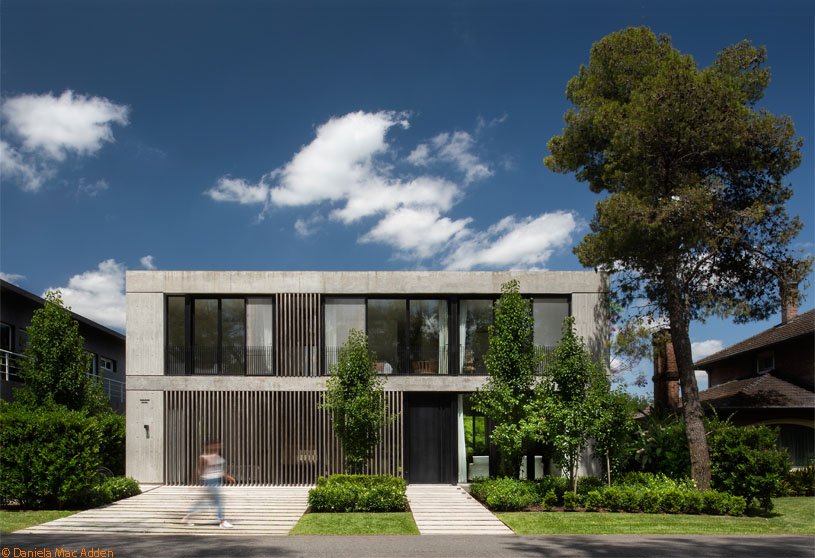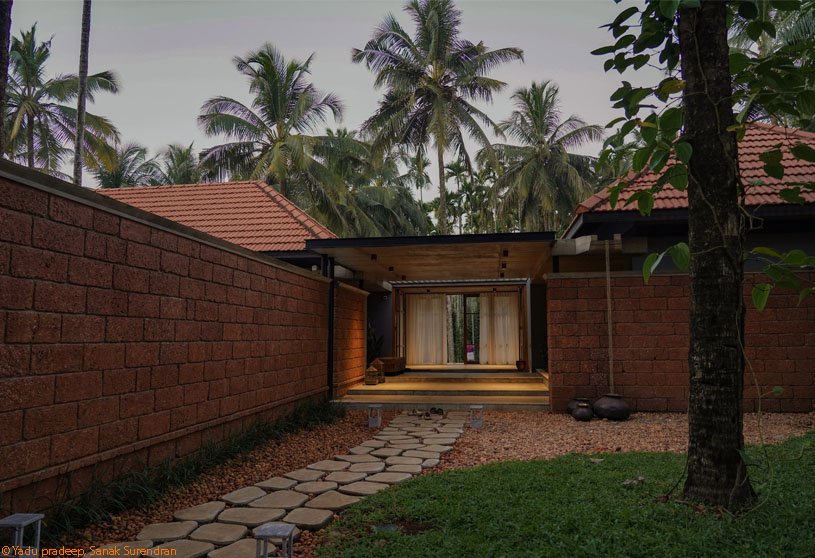Academic Project3 months ago
‘Data Island’ is an architecture thesis by Tomas Rausz from the ‘Faculty of Architecture and Design – STU’ that offers an innovative solution to repurposing decommissioned oil rigs by transforming them into sustainable, energy-efficient data centres. By utilising renewable offshore wind energy and innovative cooling techniques, the project enhances efficiency while preserving the rigs’ architectural identity. This initiative seeks to advance both renewable energy use and global digital infrastructure.
Project3 months ago
Ishavas House by HabitArt Architecture Studio is a serene retreat that seamlessly blends with its forested hillside setting, ensuring a harmonious design. Rooted in environmental sensitivity and material honesty, the design blurs the line between indoors and outdoors, offering immersive views and seamless transitions. More than a residence, it fosters a mindful, grounded way of living—emerging from the landscape as a quiet extension of nature itself.
Project3 months ago
Gardenful by TAOA is a private urban garden designed as a seamless blend of architecture and nature. It creates a quiet, semi-open space that reconnects daily life with the outdoors, using geometric structure to frame wild natural elements. The design seeks to dissolve the boundary between indoor and outdoor, offering a place of shelter, reflection, and immersion in real, untamed nature.
Project3 months ago
House Oskar, designed by Jan Žaloudek Architekt, is a modern residence blending contemporary design with sacred and rural architectural language. Carefully integrated into its cultural landscape, the house embodies a philosophy of contemplation, creativity, and connection to nature. Its timeless form, crafted with local materials and artistic detail, creates a serene and inspiring sanctuary for living and making.
Practice3 months ago
Jan Žaloudek Architekt strives to create authentic architecture that sensitively responds to the context of each location’s genius loci. He also specializes in comprehensive interior design, firmly believing that the quality of a living space profoundly impacts the lives of its inhabitants. His approach to architecture is shaped by a broader consideration of the philosophy of living, healthy lifestyles, and overall well-being.
Project3 months ago
RERY Fashion Lifestyle Gallery, an interior design project by Dayuan Design, transforms a historic site into a flexible, multi-functional retail space that bridges heritage and contemporary culture. Embracing the concept of “curatorial composite space,” the design blends preserved industrial elements with modern interventions, creating a dynamic environment where commerce, interaction, and urban memory coexist.
Practice3 months ago
Dayuan Design is a Shanghai-based design firm dedicated to helping local Chinese enterprises to enhance brand value and create more commercial, communicative and story-oriented spaces, products, and experiences for their brands. The practice excels in understanding customer business needs and focuses on brand development. They believe incorporating design stories can help customers stand out in the business world and spread across various media.
Project3 months ago
The expansion of the Duhovka Montessori School by ra15 embraces the core Montessori philosophy by creating a flexible, child-centered environment that supports autonomy, creativity, and movement. Designed with natural materials and adaptable spaces, the project integrates seamlessly with its surroundings while offering light-filled, open classrooms and specialized areas that foster interactive and independent education.
Practice3 months ago
ra15, a Prague-based architectural studio led by Radek Lampa and Libor Hrdoušek, combines extensive experience with a fresh approach to design. The studio specializes in large-scale projects integrating functionality and visual appeal, focusing on detail and complex coordination. They oversee each design from initial sketches to construction completion, fostering creativity and collaboration.
Academic Project4 months ago
‘The Magic Mountain’ is an architecture thesis by Álvaro Blay Farré from the ‘Escuela Politécnica Superior – Universidad CEU San Pablo’ that seeks to create a transformative architectural space that guides individuals on a journey of personal enlightenment. By integrating nature, spirituality, and sustainable design, it offers a reflective environment for growth and introspection, rooted in Buddhist philosophy. The project seeks to redefine learning as a personal, evolving experience rather than a traditional, structured model.
Project4 months ago
Akashi Residence by Alexis Dornier is designed around a striking central void that invites light, air, and movement into the heart of the space. At the core of the residence is a sculptural slide, symbolizing playfulness and creativity. The flowing forms and open layout foster a sense of continuous motion, while the integration of natural materials connects the home to its tropical surroundings.
Project4 months ago
Casa M11 by Martin Gomez Arquitectos is designed as a compact and solid concrete volume that establishes a strong presence on a small lot. The core design idea is to create a contrast between the heavy, monolithic exterior and a light, open interior that connects seamlessly with the surrounding landscape. Large floor-to-ceiling windows and hidden frames dissolve boundaries, fostering a fluid relationship between indoor spaces and nature.
Selected Academic Projects
Project4 months ago
Testi 223 by Botticini + Facchinelli ARW features the refurbishment of the former Pirelli Institute by restoring its original industrial rhythm and integrating contemporary elements. It balances preservation and renewal, enhancing the building’s identity with minimal interventions. The design respects the site’s heritage while improving energy efficiency and spatial clarity, creating a dialogue between history and modernity.
Project4 months ago
Malhar, designed by De Earth Architects, seamlessly integrates architecture with nature, music, and the tropical landscape of Kerala. The residence embraces an open, climate-responsive layout that engages all senses through its spatial flow, natural materials, and thoughtful thresholds. It creates an immersive, living environment where architecture becomes an extension of the land and a silent stage for life’s rhythms.
Project4 months ago
Ballie Mosque by Commonsense Studio merges tradition with contemporary sensibilities, creating a space that invites spiritual reflection and a sense of connection to the divine. Rooted in Islamic geometry and shaped by natural light, the mosque emphasizes the passage of time and the beauty of impermanence. Through its materials and form, it becomes both a place of worship and a symbol of cultural continuity.
Practice4 months ago
Commonsense Studio is an architecture practice based in Tirana, working in the fields of architecture, urban and landscape design. The studio has a sensitive approach towards design and is committed to produce spatial solutions stimulating sensorial perception in a human scale. Considering architecture as a social designing tool, they aspire to bring significant cultural contribution to the community.
Academic Project4 months ago
‘Esencia De Nuevo Baztán’ is an architecture thesis by Leandra Matas Checa from the ‘Escuela Politécnica Superior – Universidad CEU San Pablo’ that explores the urban regeneration of Nuevo Baztán by establishing a lavender-based industry and a new public garden square. The project restores cultural landmarks, integrates local materials, and connects the built environment with nature. With aromatic plant production, bioclimatic strategies, and tourism development, it seeks to preserve the town’s heritage while promoting economic and environmental growth.
Project4 months ago
E House, a project by Lucio Muniain et al, focuses on creating a refined architectural language that emphasizes space and materiality. The design of the residence combines traditional and modern elements, blending local identity with contemporary living. It features precise geometry, independent volumes, patios, and gardens, blending indoor-outdoor boundaries and optimizing light and ventilation.
Project4 months ago
The Academic Campus of Bajaj Institute of Technology by CCBA Designs blends modern design with traditional Indian architectural elements, inspired by sacred spaces. The layout features a central plaza, interconnected levels, and walkways with classrooms, laboratories, and workshops arranged around courtyards. The design balances modernity with cultural heritage, creating a functional and inspiring educational environment.
Project4 months ago
Private Residence in Prosperidad by PRÁCTICA features the refurbishment of a 107-sqm house, focusing on optimizing space and light. The design centers around the concepts of enfilade, deep thresholds, and expanded inhabitable walls. The home features a linear enfilade with sliding mirrored doors, deep thresholds, contrasting oakwood finishes, and thick partitions, providing a seamless and efficient living space.
Compilation4 months ago
Archidiaries is excited to share the Project of the Week – Osari | Mind Manifestation Design. Along with this, the weekly highlight contains a few of the best projects, published throughout the week. These selected projects represent the best content curated and shared by the team at ArchiDiaries.
Project4 months ago
House of Idiosyncrasies by DR&W- Design Research and Workshop is an interior design project that embodies the nuances of individuality and contrast. The project transforms two mirrored apartments into a single 3BHK home, blending asymmetry, materiality, and unique elements. It’s a space where imperfections are celebrated, creating a home that reflects the personalities of its inhabitants while fostering harmony.
Project4 months ago
Residence Whitestone by Architectural bureau Better reflects a philosophy of living in harmony with the environment, focusing on openness, serenity, and privacy through thoughtful design. Built from natural stone, the residence blends seamlessly into its surroundings, offering a sense of tranquility. The architecture prioritizes light, fluid spaces, and unobstructed views, creating a strong connection between the indoors and the landscape.
Practice4 months ago
Architectural bureau Better seeks to design private spaces that endure beyond trends and offer a depth that surpasses surface aesthetics. With a team experienced in architecture, branding, and production, Better creates spaces that are as functional as they are beautiful, ensuring each project feels deeply personal and impactful. Their approach is rooted in simplicity, relevance, and a commitment to designing with both precision and passion.
























































