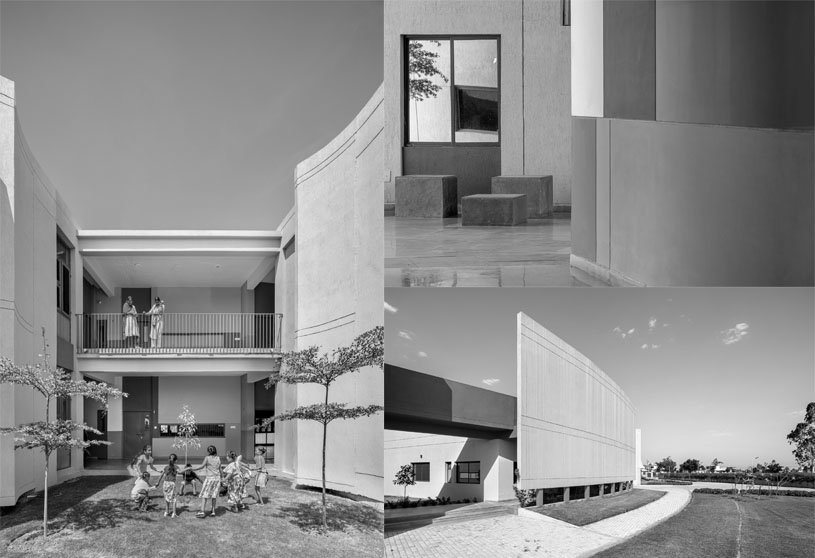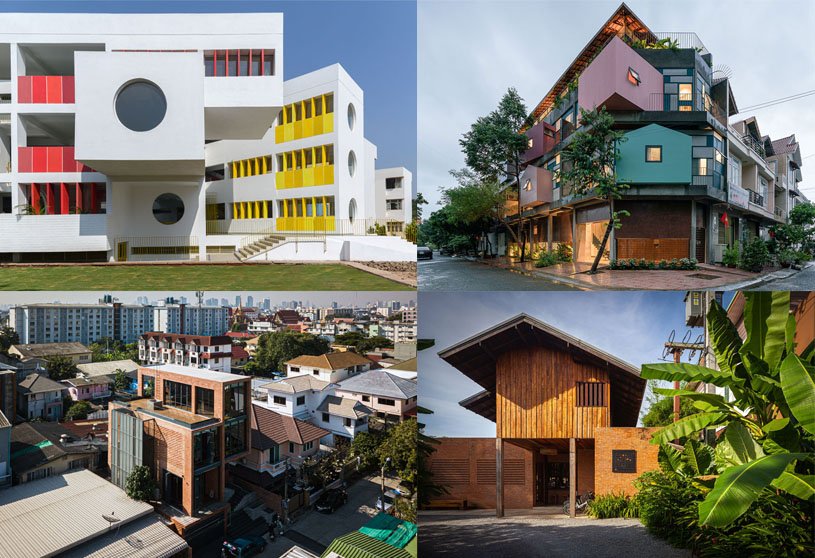Project3 years ago
Nanshan Marriage Registration Center, designed by Urbanus, creates a medium for information display, recording of newly registered couples and also retains for the city a permanent memory of the journey of marriage. The overall arrangement reveals this series of ceremonial spaces gradually. At the same time, it also makes the main building a symbolic civil landmark. A continuous spiral shows part of the process in the sequence.
Project3 years ago
Manifesto Andel, designed by CHYBIK + KRISTOF, is an example of reversible design, and the philosophy of reuse is crucial to its concept. This urban infill activated an underutilized gap in the urban tissue, becoming a new meeting spot. The form completes the existing building line, creating a public space between the market and the streets. Modular units designed by Chybik + Kristof for the needs of the former Manifesto Market in Smichov fully responded to Manifesto’s temporary space and sustainable daily operations concept.
Practice3 years ago
CHYBIK + KRISTOF is a multidisciplinary design firm aiming to bridge the gap between private and public space while transcending both generational and societal spheres. Taking into account local histories and environmental specificities, the studio works in the fields of architecture, urbanism, research, education, and on a wide array of projects, ranging from urban development to public and private buildings.
Project3 years ago
Can Freixes House, designed by Pepe Gascón Arquitectura, has a logical yet improvised plan that followed a tailor-made plan based on the requirements of the inhabitants, so that each masia now has its own character and personality. Therefore, the first starting point was to recover the essence of the masia, conserving and enhancing the few original elements. Reclaimed elements and furniture appear throughout the project, reinforcing the identity of the masia, in a setting of ochre colours and rough textures and materials.
Project3 years ago
Weathered House, designed by Kamat & Rozario Architecture, is envisaged as a large concrete tray that hovers over a white monolith. The placement of this tray is directed by the sun’s movement with respect to the vertical white surfaces below. The plan of the house opens itself up to the more climatically pleasant east in the form of an open court. This absence of built mass is a creator of moods and goings-on that make it the heart of the house – it is also the lung of the house!
Project3 years ago
Olaguer 3136, designed by VS arqs, is a housing project located in a predominantly residential neighborhood with a marked densification process. The common galleries and the staircase are positioned across the depth of the lot, proposing a route of changing lighting conditions and scale, to finish, on the fourth floor, in a glazed ceiling that blurs the horizontal limit. This route proposes, for its dimensions and strategic arrangement, places of community life that propose social exchange between neighbors as well as expansions and diverse uses.
Practice3 years ago
VS arqs is an office dedicated to the project on different scales and constructive practice verifying in theory and teaching the discipline.
Project3 years ago
KR Apartments, designed by STARH, is a residential building situated in the historical center of the city of Varna, Bulgaria, neighboring The Sea Garden and The Black Sea. The building is terraced to the east façade, where the attached historical building is planned to be reconstructed and rebuilt. The main architectural concept is the creation of contemporary and functional dwellings with elegant and simple designs that fit the environment unobtrusively.
Project3 years ago
PLOT A – Palladio, designed by MASSLAB, is a housing ensuring the creation of alternative programs and spaces that encompass local communities without segregating them from each other. The affordable rental program allows for the support of low-income social groups, improving the city’s housing standards. Thus, the redesign requested in this competition should not be reduced to simply adding a built volume in the designated area, but should contribute as a gesture.
Practice3 years ago
MASSLAB is a progressive and contemporary design studio engaged in architecture, landscape architecture, urban design, and comprehensive planning. MASSLAB’s approach is inclusive; social, practical, economical, and environmental issues are integrated into the creative process and projects of multiple scales: building to public space, urban planning, and furniture design. In order to always come up with the best solutions, MASSLAB already teams up with specialists from Iceland, Denmark, Sweden, and Finland.
Project3 years ago
Designed by Urbanus, The Renovation of a Little House in a Historical Neighborhood of Guangzhou the vital functions of daily life. The operation of carving through the floor plates enables the integration of the whole building and creates interlocking living spaces. Skylights are introduced on the top floor to allow light in the building. Thus the dark and light spaces, openings and enclosures, are manipulated to make the tiny interior feel much more spacious.
Project3 years ago
A Living Theatre Mount, designed by Wutopia La, creates real and imaginary spaces to form the monument mountain of mortal life. The box on the façade is no longer just a box, but a scene that shows “a scene from daily life”. Different stages show identical daily lives of each individual. When they are stacked together, the demonstration area becomes a monument to the daily life of ordinary people.
Selected Academic Projects
Project3 years ago
“Woyun Platform” is a public building integrating cultural display, science education, cultural creation experience and scene experience. The building has three floors, the ground floor is suspended to form a completely open multi-functional public space, the middle and top are cultural display and leisure experience space, where there are mountains and water above the clouds, and passion for life under the clouds.
Project3 years ago
St Martha Bethany Vidyalaya- Phase 1, designed by Kamat & Rozario Architecture, is an educational institution located in Ludhiana, Punjab. The fortress-like blank walls aim to deflect the gusty winds and channel them through the open pockets of the built mass in a gentler avatar. The taupe color of the blank walls is to match that of the surrounding soil so that the weathering they endure gets camouflaged.
Practice3 years ago
Kamat & Rozario Architecture is a multi-disciplinary practice in Bangalore offering services in architecture, interior design, and furniture design. Process in design is of paramount importance – even if it means ending up exactly where they started. The firm believes in strong ideas. Ideas that are native to the context. They automatically become unique! We believe that originality is a byproduct of integrity.
Project3 years ago
Wild Fi, designed by TIMB Arquitectura, seeks to integrate the different spaces and their functions and the people who inhabit them. The main objective was to create a work area with 65 positions in the same environment and with democratic benefits that allow the team to be integrated, communicated, and inspired. The use of raw materials, plants’ presence, and integration of natural light, through perforations and glazed partitions in the interior, create an internal ecosystem.
Practice3 years ago
TIMB Arquitectura is a team of people who specialize in the development of quality architectural projects, responsible and aimed at empowering those who use them. TIMB constantly innovates processes, methodologies, and content to find new ways to tackle the projects they are part of successfully.
Compilation3 years ago
Archidiaries is excited to share the “Project of the Week” – KLE Sanskruti Pre-primary School by Shreyas Patil Architects. Along with this, the weekly highlight contains a few of the best projects, published throughout the week. These selected projects represent the best content curated and shared by the team at ArchiDiaries.
Project3 years ago
our bakery_sungnyemun, designed by Studio Fragment, is a café that makes and sells bread. We decided to compose the space entirely with concrete, mortar, and metal. We tried to express various textures with limited materials. Like black-and-white photos, I thought that monotonous, indifferent materials could capture a more honest and diverse feeling.
Practice3 years ago
Studio Fragment is an independent creative collective based in Seoul, Korea. We are a design studio planning, design & production across space. We design an invisible relationship that exists between any of the things in space.
Project3 years ago
The Grace is a housing project designed by the architectural firm Mecanoo. The population of The Hague will grow considerably in the next twenty years from 525,000 residents to over 625,000. To meet this challenge, the municipality encourages inner city densification within the Central Innovation District (CID), a triangular area bound by the city’s three train stations. The iconic two-tower ensemble, one reaching 150 meters and the other 180 meters, sits on a seven-story plinth. The buildings form a harmonious composition with subtle variations in open and closed facade elements, transparent and round corners, materialization, and color.
Project3 years ago
Le 16 is a residential project designed by the architectural firm TAA (Taillandier Architectes Associés). The project plot forms a sharp point at the junction where the two streets meet at a roundabout. Contrary to rue de Cugnaux, rue Nungesser et Coli is defined by an urban fabric of individual houses characteristic of the Toulouse area. The project redefines de quality of the public space and accompanies the development and evolution of the city in the now and the future.
Practice3 years ago
TAA (Taillandier Architectes Associés) is an architecture and urbanism agency based in Toulouse, France. TAA is an open-minded studio, working side by side with private and public partners. The people at TAA give their best to develop architectural solutions. Regardless of the nature of the project, the answer has to improve the quality of life of the end user and the direct environment.
Project3 years ago
Minhang Riverfront Regeneration is a riverfront designed by the architectural firm SPARK. SPARK’s proposal creates a 750-meter-long recreational environment that meets the government and community’s desire for a sense of place that facilitates better pedestrian connections and promotes a more sustainable living environment. The riverfront design includes continuous green ribbons of walking, jogging, bicycle tracks, and 3 pedestrian bridges that link the residential, education and business communities.
























































