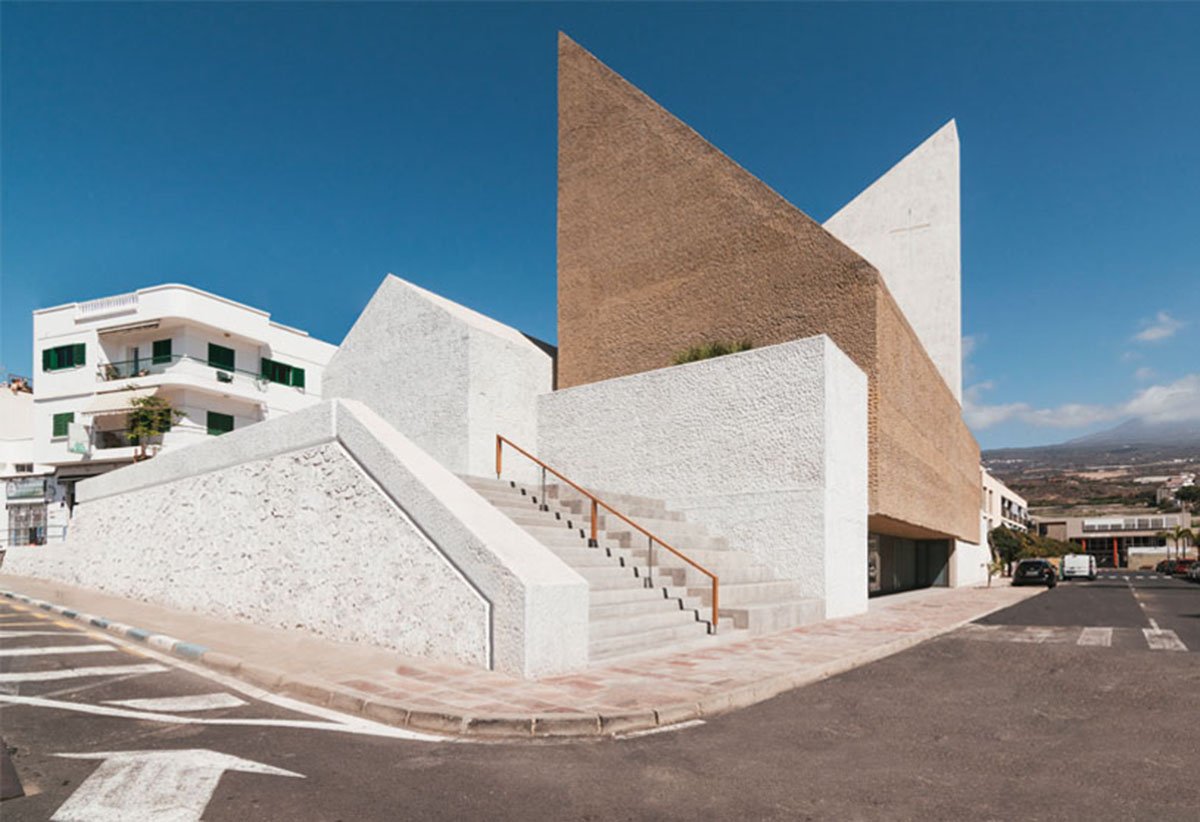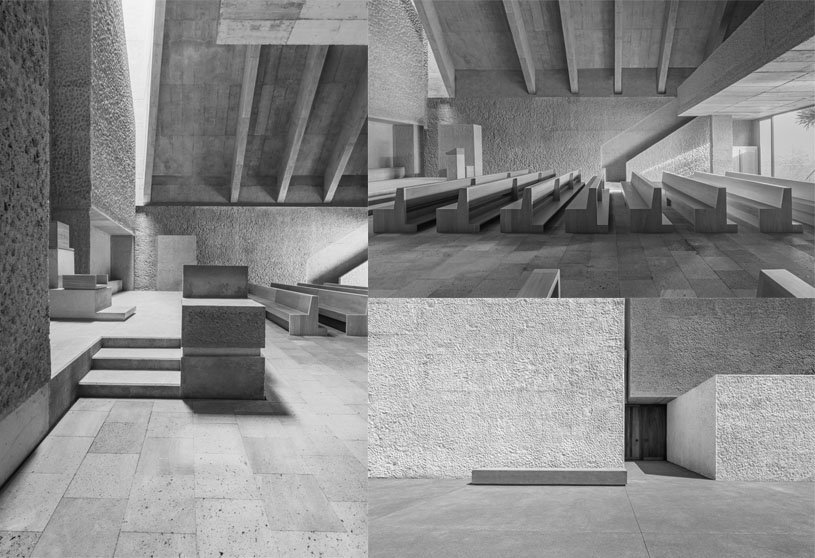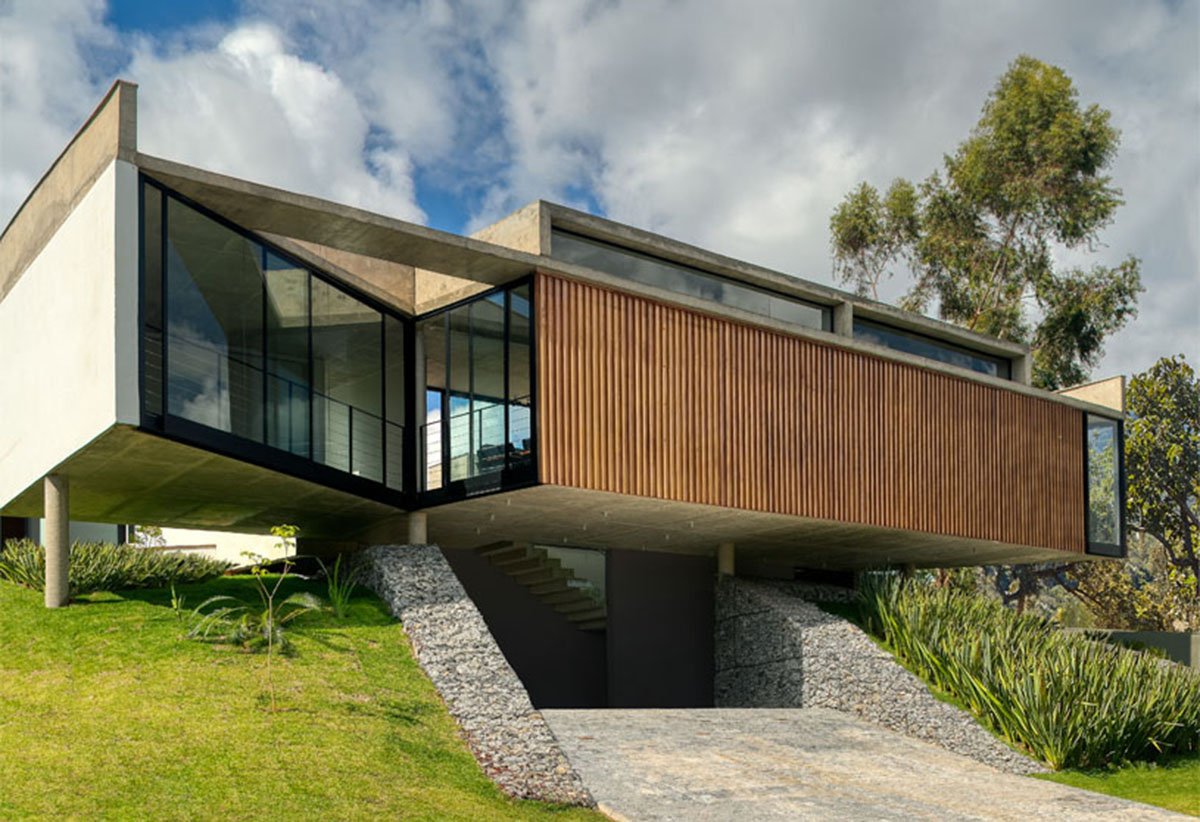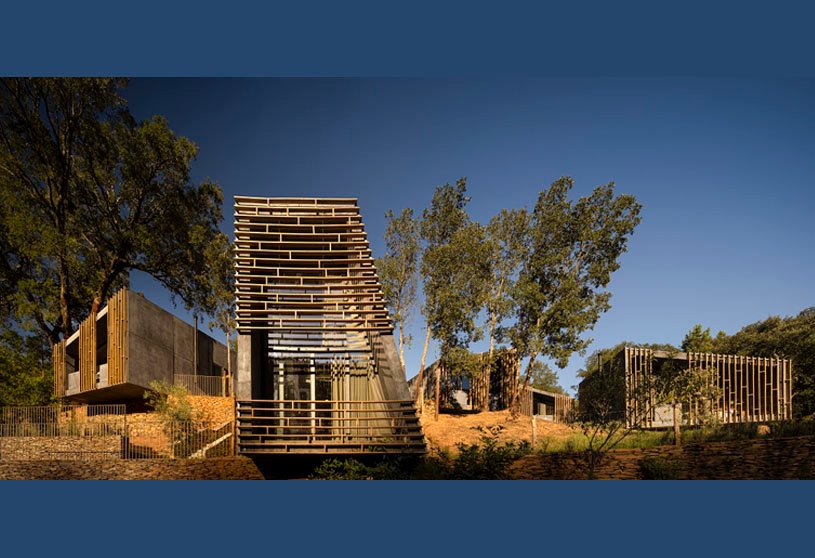Project3 years ago
MORRISSEY is a residence interior by the architectural firm Balance Architettura. MORRISSEY is sectioned by bi-dimensional planes, which define spaces slicing the available volume. This operation generates separate areas: the living room, the kitchen, the bedroom, and the walk-in closet. The use of bi-dimensional plans that section the available volume generates different spaces. This device creates an explorative path.
Project3 years ago
“The new Church of Alcalá, designed by the architectural firm Beautell Arquitectos, under the invocation of the Virgin of Candelaria, tells us about the tradition, the recovery of the memory of that old construction that stood alone on the “malpaís” of lava that underlies, even today, under the asphalt. Starting from these premises, the new temple is formalized in two different naves, “the old one” and “the new one.” A single interior space becomes two different volumes from the outside. One of them recovers the shape and position of the old hermitage in a reinterpretation of the traditional architecture of the islands as an attempt to recover its memory and attenuate the feeling of loss that its demolition caused.
Practice3 years ago
“Beautell Arquitectos is an architecture firm founded by architect Alejandro Beautell in Canary Islands, Spain. The conditions in which architecture is practiced in the Canary Islands have significant peculiarities compared with the situation experienced in peninsular Spain. His architecture has been defined as a comeback to the deep knowledge of basic fundamentals and a high degree of conscientiousness considering his vocation as an architect.
Project3 years ago
7 Patios House is a residence designed by the architectural firm Tetro Arquitetura. The project is a direct response to the understanding of the place. After the first visit, the need to create an architecture that minimizes negative impacts and expands positive characteristics became clear. With this understanding, no choice was made by the architect’s taste or will. Everything is an answer and is intended to reinforce a concept.
Project3 years ago
Think Health naturopathy is a wellness centre designed by the architectural firm BOX Arquitectos. The space naturally forms the concept through its shape or absence, creating a unique moment, open and dynamic, where the few constructive elements captivate us to disconcerting but formalizing perspectives of the space. Assuming transparency as if the space was a single one, where everything can be seen and understood, as if it was an oasis, reinforcing the idea of “seeing and being seen.
Project3 years ago
Qingdao World Horticultural Expo Theme Pavilion is designed by the architectural firm UNStudio. In its design for the Theme, Pavilion UNStudio combines expert knowledge of logistics, spatial organization, specialized typology, future flexible usability, function programming, façade intelligence, user comfort, and sustainability. The 28,000 square meter Theme Pavilion comprises the main Expo Hall, a grand performance hall, a conference center, and a media center. The architectural design gesture for the pavilion is borrowed from the shape of the Chinese rose – the city flower of Qingdao – and converted into the floor plan layout of the design.
Project3 years ago
CL Warehouses is an industrial space designed by the architectural firm VAGA. It was thought that these warehouses would be occupied by uses such as convenience stores, pharmacies, or small workshops. Still, it was not known how the city’s population would welcome the building. To ensure that this uncertainty did not limit the commercialization of the spaces, the architectural design was intended to be as flexible as possible, allowing a diverse range of uses and activities to be held inside the spaces.
Project3 years ago
“House with In-law suite is a residence designed by the architecture firm KLAR. Two elongated volumes with pitched roofs are joined together at an angle and placed on the edge of the buildable area, defined by the setbacks. At first glance, this shape can appear to be reminiscent of the Beskydy region’s typical small single-story home with a pitched roof. The solution with two wings works well to separate the family home and the future in-law suite. A south-facing private courtyard is formed inside the angle, protected from the north and overlooking a nearby forest.
Practice3 years ago
KLAR is an architecture firm based in Kopřivnice, Czech Republic. Founded by architects Václav Kocián and Zdeněk Liška in Kopřivnice, 2017, KLAR architecture studio works on all project scales.
Project3 years ago
Obra Virazón, designed by Barrionuevo Villanueva Arquitectos, is a residence of large volume locked by a void. It is interesting to note that not only do these have their condition and use, but the fact of putting them in relation results in a series of spaces and interstices that link them, relate them, provide them with particular qualities and end up solving new areas that coincidentally turn out to be the most important of the program.
Project3 years ago
Palm Avenue is a residence designed by the architecture firm ‘Architectural Discipline’. The project reflects an unconventional feel of other-worldliness within the residential realm of Palm Avenue, Vasant Kunj. Standing disparate with its clean lines and minimalistic exteriors, the property is symbolic of the evolution that its owners and creators underwent during its three-year completion/construction period. With the land as the centerpiece, the discourse of the project unfolds prudently, with the design adapting to the space and its demands; much like the Villa Petit, designed by Le Corbusier, the studio positions all the plans in sync with the space at hand.
Project3 years ago
ROOVICE recently relocated its office onto the 11th floor of a 55-year-old commercial building in Kannai, Yokohama. A domestic ambiance characterized Roovice’s previous office with particular attention to spaces for employees to relax and rest. We reject the idea of a merely efficient and undistracting workplace. Instead, we encourage everyone to take time for themselves and avoid stress at all costs. This project wanted to include various rooms to allow the team to socialize and take a break when needed. A kitchen with a large counter, a living area, a small gym, a locker, and a shower were designed to make it enjoyable for the employees.
Selected Academic Projects
News3 years ago
The Chinese metropolis of Nanjing is growing rapidly. To enable this growth, in 2015 the government formed the Jiangbei New Area, expanding Nanjing to the west across the Yangtze River. MVRDV has now won a competition to design a mixed-use residential and commercial complex on the edge of the Jiangbei New Area’s Financial District. With a green landscape nestled between two 150-metre-tall towers, Oasis Towers will provide a haven for residents in a dense and rapidly developing part of the city.
Project3 years ago
Banyan Tree House is a residence designed by the architectural firm Tales of Design Studio. Spatial planning of the house follows the site profile and is anchored around an existing banyan tree on the west of the site. A buffer radius of 11ft is kept around the banyan for building safety. This shaded area houses the garden seating. Floor plates of the house branch out through the site in an angular grid to form a series of interaction spaces and green niches. Spaces are positioned to establish a visual connection between themselves and the landscape without compromising privacy
Project3 years ago
“Paradinha – 11 cabins in the woods are a part of hospitality design by the architectural firm SUMMARY. The initial commission was to distribute several touristic rooms over the terrain. However, the firm proposed small houses – not just rooms – so that some of them would be able to work as full-time houses rather than tourism units. Mixing these two different programs (tourism + housing), architects ensured that this complex will not have a seasonal occupation, being inhabited during the whole year and not just in the vacation period. This multifunctional approach promotes the intensity of this complex’s occupation, fostering its frequent maintenance and improving the area’s security.
Practice3 years ago
SUMMARY is an architectural practice founded by Samuel Gonçalves in 2015. Seeking the balance between pragmatism and experimentalism, this young studio aims for solutions to answer a prominent challenge that the contemporary world places on architecture: how to make construction an increasingly summary process?
Project3 years ago
Le Jardin is a housing project designed by the architectural firm OPENIdeas Architects. The designers wanted to infuse a new aesthetic sensibility into the real estate market of Ahmedabad. They gave us a free hand in designing the interior of the show apartment. Still, they laid out a simple motto: “Elegant and lively livable spaces.” OpenIdeas interiors for Le Jardin blend sophistication with functional elegance and attention to detail
Project3 years ago
“Cafeteria Barreiros Association is designed by the architectural firm Dall’ovo Magalhães Arquitetura. The intent was to create a contiguous space that had the function of recreational space and coexistence, especially on rainy days, and at the same time could be used for various events. The project seeks to integrate the interior structure to its exterior space and this nature, either by the large glazed wall or by the aluminum brises that give subtle transparency when closed but that, when opened, give the space the characteristic of a large veranda.
Practice3 years ago
“Dall’Ovo Magalhães Arquitetura is an architecture firm based in São Paulo, Brazil. The firm was founded by architects Lucas Dall’Ovo and Fabiano Magalhães with the passion for designing, transforming, and providing quality to spaces.
Project3 years ago
Shopify Berlin is an office interior designed by the architectural firm MVRDV. Designed as a contrast to the home office with a focus on highly intentional collaboration as a collective experience, the 1,000-square-metre interior project provides the dynamic Canadian-founded commerce company an ideal design for its rethink of the purpose of its physical workspaces. The project celebrates Shopify culture and the Berlin cityscape, providing a visual reminder of the things that make the city an exciting place to live and work.
Project3 years ago
Punta Colorada III is a residence designed by the architectural firm TATŪ Arquitectura. The project has been modulated with structural porches exposed inside and out of the building, giving rhythm and texture to it. Finally, it was decided to increase the internal volume in the social area to acquire greater contact with the exterior and to generate a second bedroom-mezzanine from which to observe the deep horizon of the sea.
Project3 years ago
Galería AAF is a contemporary art gallery designed by the architectural firm S-AR. This project aims to distribute the gallery spaces in a small three-story building. The first floor contains a public space for readings and lectures and a kitchen to help prepare exhibition openings. Taken together, this construction, layout, and finishing elements serve as artifacts added to the basic structure to provide the building with specific advantages in terms of thermal comfort, light, and appearance.
Practice3 years ago
S-AR is an architectural design studio based in Mexico (Monterrey and Mexico City). S-AR was formally established as a professional firm in 2006. Their work focuses on the design and development of architectural projects of several scales and typologies, from private, experimental, and social houses to architectural installations, educational buildings, furniture design, and other objects, including books and independent publications about architecture.
Compilation3 years ago
Archidiaries is excited to share the “Project of the Week” – Tsingpu Yangzhou Retreat by Neri & Hu Design and Research office. Along with this, the weekly highlight contains a few of the best projects, published throughout the week. These selected projects represent the best content curated and shared by the team at ArchiDiaries.
























































