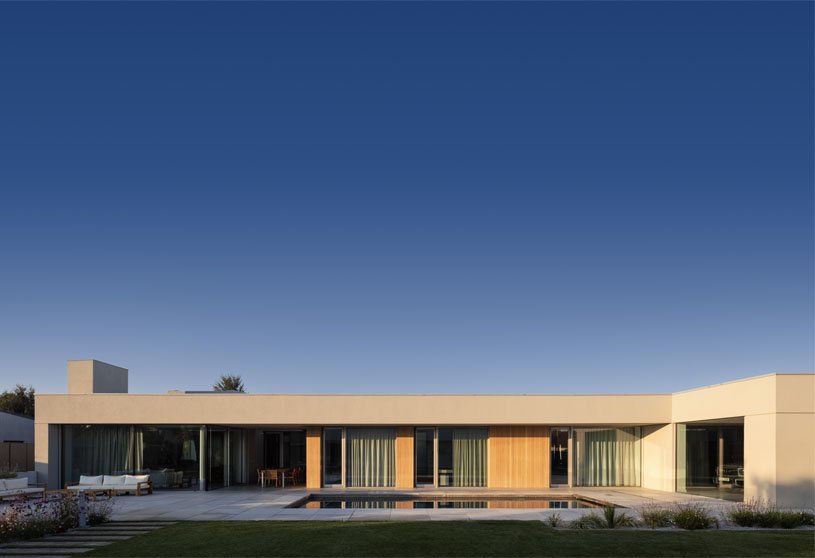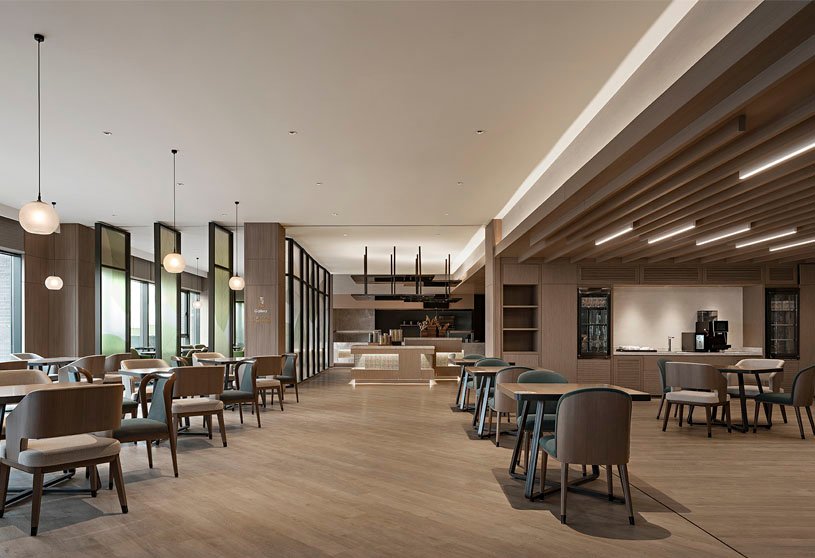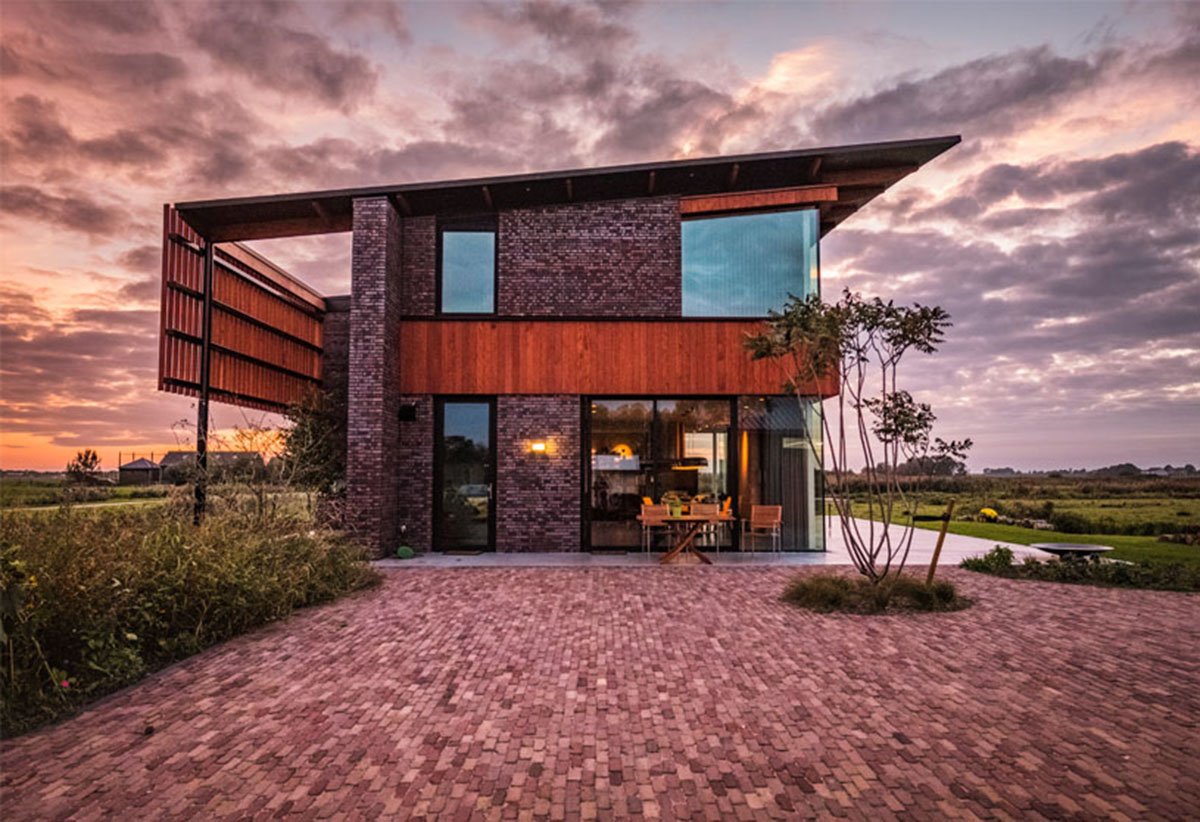Project3 years ago
Obra Castaños is a residence designed by the architectural firm Barrionuevo Villanueva Arquitectos. We try to understand this work as a succession of defined areas that are put in relation to others so that a set functions. We try to develop this from its imprint. Volumetric clarity consists of determining these areas, giving them a formal identity, and putting them with other composite areas with the same logic. In this way, a large volume appears at 3 meters high, blocked by a vacuum. As an immediate result, the formal management of the ground floor injects its functions.
Project3 years ago
Villa Tulum, designed by the architectural firm NOIZ Architekti, is a residence where natural local vegetation penetrates the land. The site is divided into two parts by the building itself – in front of the villa, there is a forest zone, and behind it, a zone of lower vegetation, but also natural for the area – the Caribbean garden. Therefore, the greenery on the plot is characteristic of the place, but the architecture differs from the local one. Nevertheless, it is designed to respect local conditions and climate as much as possible.
Practice3 years ago
NOIZ Architekti is an architectural firm based in Bratislava established in 2015. The architectural studio that aims to create contemporary architecture with a timeless concept. We are dedicated to projects of interiors, family houses, and larger residential and public buildings while listening to good music.
Project3 years ago
Renovation of Shenyang Dongmaoku Warehouses led to development of public spaces designed by the architectural firm URBANUS. Due to the history of formulating the current heritage conservation codes is oriented more toward preservation rather than utilization. Such an orientation would limit the creative and effective reuse of the current buildings. Therefore, the Dongmaoku project provides not only the architects but also the heritage preservation researchers an opportunity to make a change. In terms of architecture, the 30-meter-wide pediment of the warehouse is extracted as the basic motif. The morphology of this motif generates different massings to fit into different programs. This is a proper way to achieve unity between the new and the old in building massing.
Project3 years ago
Tea House is an installation designed by the architectural firm Pablo Luna Studio. Minutes away from Ubud, hidden among the rice fields and mountains of Bali, Tea House emerges as a space exclusively for tea ceremonies. The tea ceremony is an experience of union, love, and joy Between humans and nature. The space is wide, accessible, and open, enveloping an ecosystem and culture that radiates spirituality. For this reason, the oval structure invites us to experience a new intimacy based on the unity of everything surrounding us.
Practice3 years ago
Pablo Luna Studio is an architectural firm based in Bali established by Pablo Luna in 2016. The firm designs with locally sourced materials that have a low environmental impact while creating high-performance buildings that won’t be expensive to heat and maintain. Working as practical inventors with a natural–organic style, the motivation is to design soulful and interesting places which embrace and celebrate the complexities of the real world.
Project3 years ago
Big Arse Toilet is a public washroom designed by the architectural firm SPARK in support of World Toilet Day. SPARK has developed an easily transportable 3d printed toilet module in support of the UN initiative to combat open defecation and the associated issues of hygiene and sanitation in India. Open defecation is a major contributing cause of disease in underdeveloped countries. SPARK’s bold concept converts human waste into biogas. It converts the biogas into electricity via a micro-CHP unit (combined heat and power). The proposal aims to highlight the urgency of eliminating open defecation and the positive benefit of using a natural waste product to create “free” energy for remote communities.
Project3 years ago
Keep Banana Ice Cream Shop is a café designed by the architectural firm Martino Hutz Architecture. The existing arched door served as an inspiration to use the forced perspective following the principle of Palazzo Spada by Architect Francesco Borromini, built-in 1635. The forced perspective creates an optical illusion and plays with the customer’s perception. The cone-shaped vault extends from the existing arched entrance.
Practice3 years ago
Martino Hutz Architecture is a multidisciplinary architecture studio based in Munich. The firm is an innovation-driven practice working on all scales and in various architectural, interior, and design sectors. They believe that architecture can contribute to making the world a bit better. The aim is to create spaces that create homes, increase the quality of life and empower people.
Project3 years ago
Delfina is a residence designed by the architectural firm TATŪ Arquitectura. The constructive system used for the project’s development is based on traditional construction of foundations and exterior walling that was complemented by a light roof that was executed with steel and galvanized beams. The interior was finished with phenolic eucalyptus boards, and the exterior with a vertical plank also of the same wood.
Project3 years ago
Dental Clinic, designed by the architectural firm ARPA Design, has a straightforward layout for the efficiency of each functional space. The primary design intervention is a single curved wall in the cuboid further detailed through materiality, workmanship, and a palette of color and light. The curves provide a soothing experience and smooth transition within and around those divided spaces. The use of material and color separates the surfaces.
Practice3 years ago
ARPA Design is an architectural firm based in Rajkot established by Abhishek Panelia. We consciously try to study and translate our understanding of the region’s cultural roots through our practice. In this short span, we have explored institutions, private residences, and housing, as well as projects of urban interventions in and around Rajkot.
Selected Academic Projects
Compilation3 years ago
Archidiaries is excited to share the “Project of the Week” – Cloud House by NO Architects Designers and Social Artists. Along with this, the weekly highlight contains a few of the best projects, published throughout the week. These selected projects represent the best content curated and shared by the team at ArchiDiaries.
Project3 years ago
House with a pool, designed by the architectural firm GRAU Architects, is a fragmented house with an intentionally compact roof. A quiet, stabilized zone with typical development of family houses and the requirements of future residents was the impulse for the design of a single-storey house. For the need to arrange the client’s functions and demands, the building occupies two plots.
Project3 years ago
X office, designed by T2P Architects Office, is a renovation project that converted an older branch into its headquarters. The existing framework was utilized while new elements were added to embody the company’s spirit of learning from the past.
Practice3 years ago
T2P Architects Office is an architectural and design firm based in Tokyo. The firm aims to have a basic yet functional design that generates surprise and invites discovery in its relationship with the surroundings. They conduct thorough research and analysis in cooperation with various specialist consultants, in which they discover the unique value of each project and propose a spatial solution.
Project3 years ago
NO Architects Designers and Social Artists designed their own office in Kerala. The first step was restoring the land, removing the toxic substances, and mitigating the ecological damage. Simultaneously the building was restored to its original architecture and converted into a design studio. The remains of the existing building had undergone an intense restoration process to reinvent its original architecture. It was a careful intervention that removed haphazard developments from previous occupancies.
Project3 years ago
Hyatt Place is a hospitality project designed by the architectural firm CL3 Architects. Hyatt Place’s positioning concept is open, fluid, flexible, and sustainable. Combined with the scenic environment, the overall design reflects a youthful, home, friendly, sustainable design that respects the environment. Due to the hotel’s moderate scale and highly flexible and multifunction spaces, the design is coherent throughout yet focuses on various spaces.
Practice3 years ago
CL3 Architects is an architectural firm based in Hong Kong with offices in Shenzhen and Beijing. CL3 is committed to good design with artistic value. Its portfolio is as wide as it is varied, providing architecture and interior design projects from commercial buildings to 5-star hotels throughout Asia. Its design commitment looks to respect the changing urban fabric of modern Asian cities while staying true to their core cultural heritage. Renowned artist and architect William Lim provides the leadership and vision for CL3’s 60-person-strong team of dedicated professionals.
Article3 years ago
Mahendra Raj, the man behind the making of Modern India. With the hold of mathematical understanding and on to material derivation and design, Mahendra Raj rose as a significant figure in the industry of Architecture and Engineering. His contribution to contemporary Indian Architectural development has been critical during the post-Independence phase of growing India.
Project3 years ago
Woven Screen Office is a workplace designed by the architectural firm Takashi Niwa Architects. The “Woven Screen” is a modern take on traditional Vietnamese perforated terracotta block walls to optimize the interior airflow environment and light condition and create a space for better communication and creative working condition. Unlike traditional screens, this screen has no heads and tails. This demonstrates how the concept was realized, uniting space and people and sharing an ambiance.
Project3 years ago
Stupa is a residence designed by the architectural firm Realrich Architecture Workshop . It is like a Castle inspired by Stupa or a tapered traditional masonry temple of Indonesian architecture. The form has been exercised in the Guha project and Istakagrha (meaning bricks house), marking the continuation of the experimentation process in the studio. Stupa also means stupa home, a space for meditation, forming a temple or sanctuary for the family.
Project3 years ago
Bird View Villa is a residence designed by the architectural firm 123DV Modern Villas. Panoramic views of the overwhelming Dutch nature from the living rooms and the bedrooms. Working on the sailboats in the boathouse, relaxing after a hard day’s work, riding on the ride-on mower directly out of the storage room onto the lawn. These were essential experiences to design.
Project3 years ago
Pompeii Extension is a residence designed by the architectural firm Barrionuevo Villanueva Arquitectos. The will to add a volume of rooms of antagonistic tectonic material to the existing and outside the very logic of this house of purely neighborhood character seemed wise. And it is here where the commission’s intentions are concentrated, focusing on balancing the full and the empty, the old and the new, the heavy and the light. The light and the dark. The old and the new. A piece appears that begins to give answers to the new needs of character and current material logic.























































