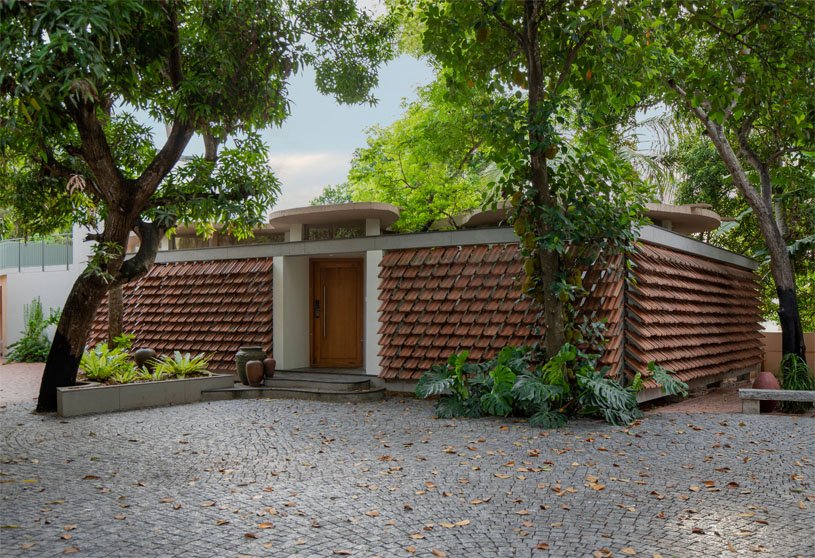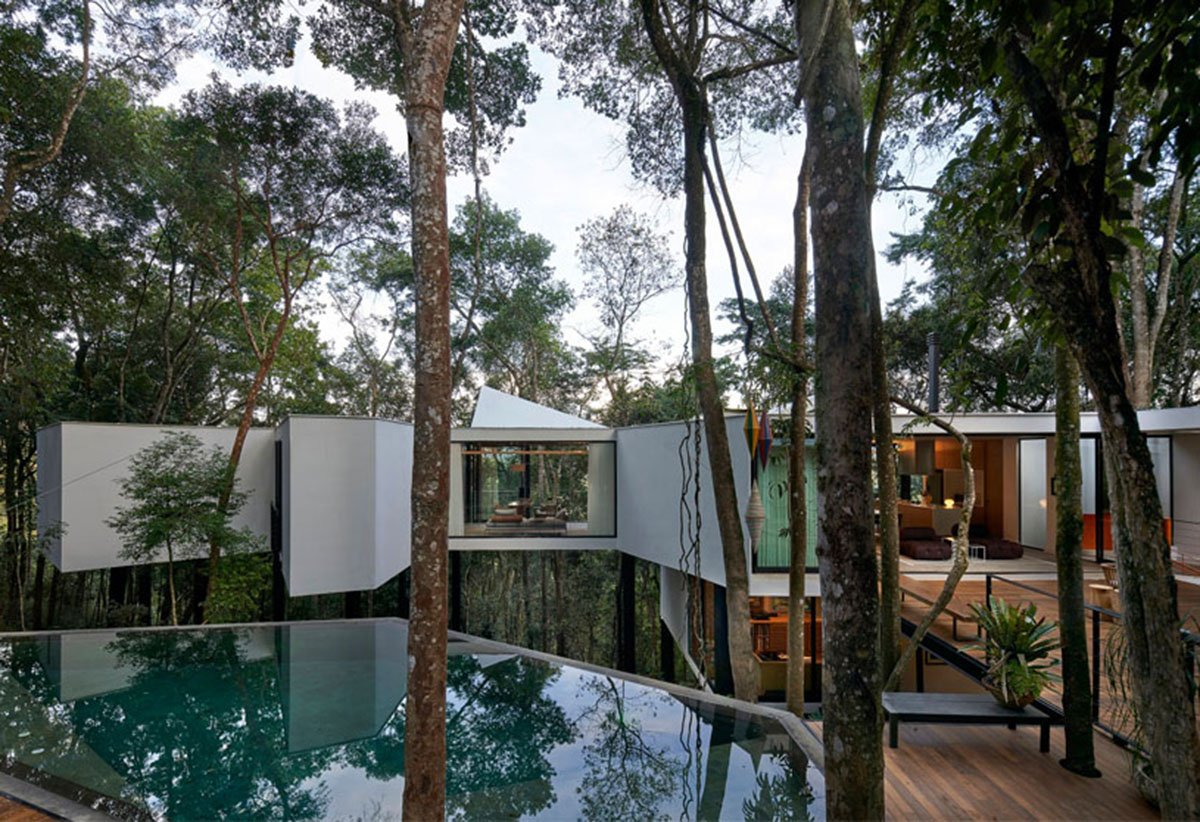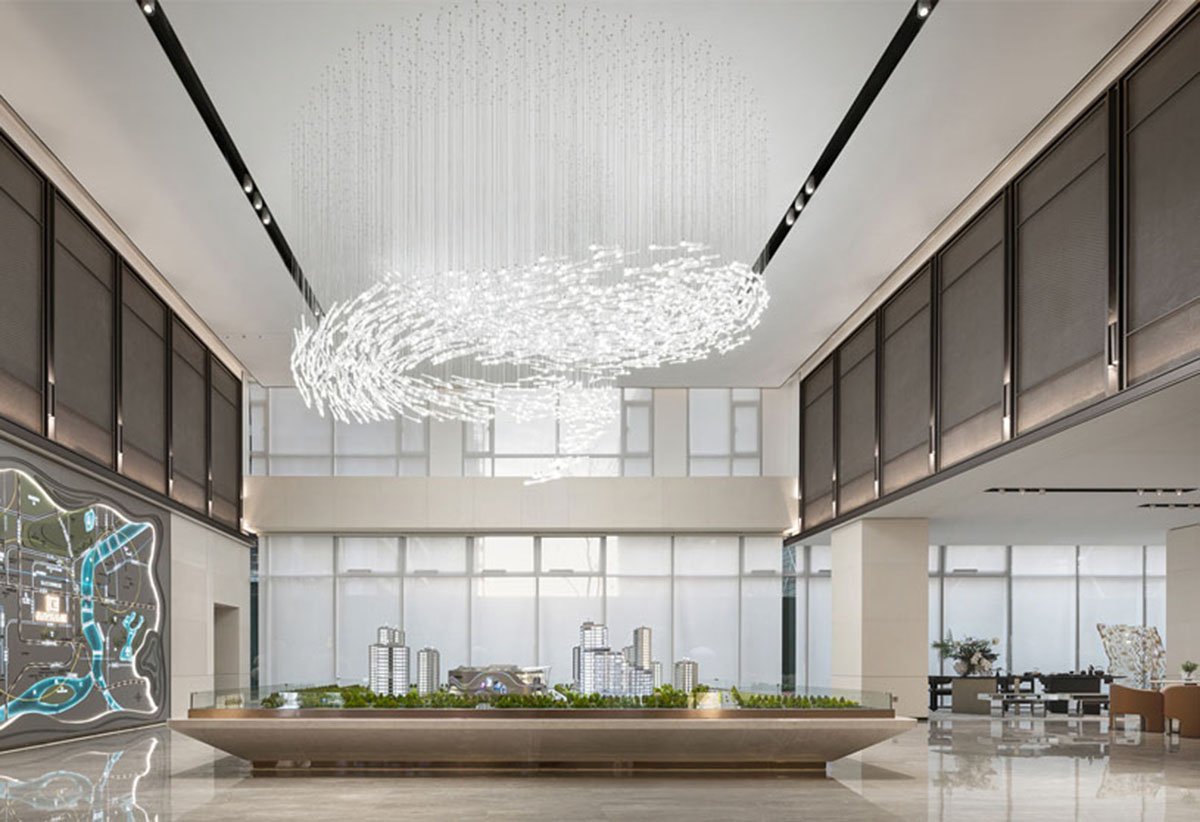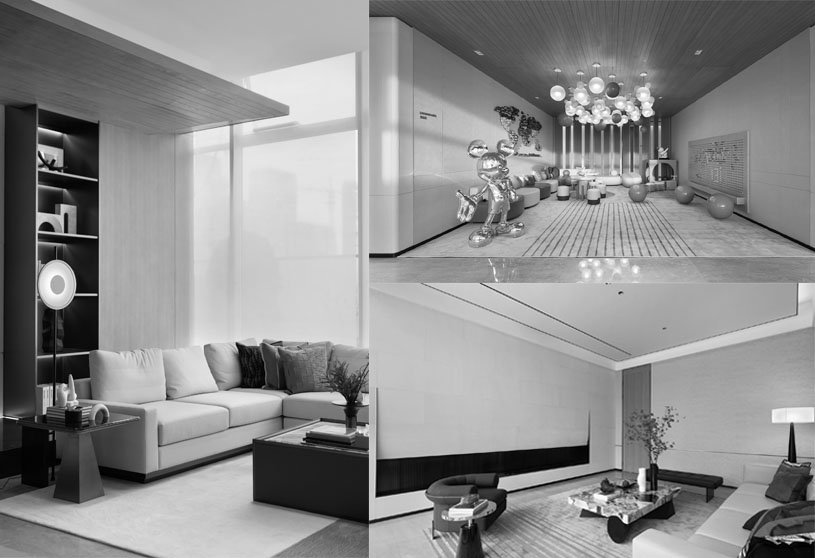Project3 years ago
806_Marion Residency is a residence designed by the architectural firm i-con Architects & Urban Planners. Built around the human experience, this residence expands spatial boundaries to structure light and environment around daily life. Nested on the river banks, the residents get the opportunity for a cheerful and relaxing ambiance simultaneously. This tropical residence utilizes modernist ideas to create open, picturesque living places.
Project3 years ago
Arte S is a housing project designed by the architectural firm SPARK. The geometry and composition of the towers inspired the dramatic surrounding landform that mediates between the steeply rising Bukit Gambier hillside and the Penang Strait coastline. The two towers and the podium are articulated by the curvilinear movement of balconies, terraces, and pools that echo how man has occupied Penang’s mountainous terrain over time. The mountain landscape has been interpreted as a series of layered flat surfaces that resemble steps. A graduated terracing of the building podium and its twisting towers is the signature of the Arte S project.
Project3 years ago
Hibiscus Building is a residential block designed by the architectural firm Caparroz Arquitectura. The hibiscus building starts from the search to subordinate planning and technology to a varied and flexible adaptation of the built environment to the individual. It incorporates changing conditions as a positive element of the project, for which a design capable of withstanding the passage of time is necessary, both functional and aesthetic. From an aesthetic point of view, the idea of replacing contemporaneity with timelessness arises.
Practice3 years ago
Caparroz Arquitectura is an architectural firm established by Martin Caparroz in Buenos Aires, Argentina.
Project3 years ago
Refugio Ventolera is a residence designed by the architectural firm TATŪ Arquitectura. The project is placed in an area dominated by a steep slope amongst the rocks, a characteristic mark of the area. Indeed, due to this topography, the firm decided to elevate the construction through a horizontal level that sets itself apart from the land. It is about a big viewfinder that projects the interior to the mountain range horizon in a game that tries to introduce the natural scenery inside the shelter, creating a panoramic experience.
Project3 years ago
Gemdale Upview Sales Center is an exhibit designed by the design firm TOMO Design. The space unfolds the vision of a new lifestyle and establishes resonance in values and emotions with customers. By incorporating relaxing, natural scenes into the commercial project, TOMO DESIGN creates a novel, fun “garden tour” at a transit-oriented development, which evokes interaction and resonance in values and emotions between the developer and customers. “Garden tour” is the design thread that runs through the project, conveying the life philosophy of freedom, youthfulness, and fun life philosophy.
Project3 years ago
No.150 Chengfu Road is an office building restored by the architectural firm URBANUS. The final solution is a holistic response to all the thinking: the red brick curtain wall system is to respond to the Tsinghua building material. The facade expresses the 3D public space after renovation. The four-level height lobby space is stepping up the atrium to connect to the stepping-down roof terrace. All the design efforts make this building a productive space for young professionals. As a healing space, the roof garden is all rendered with bricks in line with the facade.
Compilation3 years ago
Archidiaries is excited to share the ‘Project of the Week’ – Oberholz Mountain Hut by Pavol Mikolajcak Architects and Peter Pichler Architecture. Along with this, the weekly highlight contains a few of the best projects, published throughout the week. These selected projects represent the best content curated and shared by the team at ArchiDiaries.
Project3 years ago
Arrival is an installation designed by architectural design firm Wutopia Lab. Arriving at the square, the black BDO is a symbolist installation simultaneously expressing divinity and humanity. Inside this silent black rectangle lies a karst cave that you must explore, climb, and then you will see a yellow sinkhole that shines over your head. You will be taken into a trance and contemplate the meaning of your existence in this busy city. At this moment, the black BDO that descends is the sacred space of this secular city.
Project3 years ago
Violet is an office designed by the architectural firm Nestcraft Architecture. The location inspired Rohit to flip the architecture inside-out: Green pocket gardens were brought in, windows were encased by aluminium, brick was left bare, walls and ceilings wore concrete (both inside and outside), and the floors went naked. “I don’t believe in cosmetic treatments,” declares Rohit, adding, “I believe there is an inherent beauty in natural textures and colours. I believe in the magic of wabi-sabi: The incomplete and the unfinished satiate my soul”.
Practice3 years ago
Nestcraft Architecture is based in Calicut and was established by Rohit Palakkal in 2012. Architecture for Nestcraft is ‘inventing lifestyles’ on a macro level. On a micro-level, it is doing utmost justification to the environment, functionality and practicality of the spaces and architecture as a product, a conscious response to the client’s budget, and to innovate maximum within the limitations.
Project3 years ago
Terowongan is an office designed by the architectural firm Balance Architettura. The firm was interested in the genesis of permeable, penetrable surfaces, where light and air can pass through and do not clearly define a volume or a function. The team wanted to reach an inaccurate definition of what is outside and what is inside an element, working on the density of materials on their properties. The process for the green fibreglass corridor also goes for the long bookcase in the creative area.
Selected Academic Projects
Project3 years ago
Cloud House is a residence designed by the architectural firm NO Architects Designers and Social Artists. It is a sustainable house with a minimal footprint that upcycles various spaces, components and materials from a dilapidated structure on the site. The design retains traces of the existing home while adding new spatial volumes, satisfying the functional requirements of the users. The site is on the intermittent level of a terraced hill, sloping towards the lake shore, with access on the lower level. The site had several tropical trees that were retained as part of the new intervention.
Practice3 years ago
NO Architects Designers and Social Artists is an architectural firm based in Kollam. The firm consists of a group of architects, designers and social artists applying an iterative, process-oriented design to address the challenges in architecture. It involves intense research into the characters, characteristics, conditions, programmatic requirements, interdependencies, and relations to define the design challenge. The parameters of social context, economy and sustainability act as drivers in this process.
Project3 years ago
Casa Açucena is a residence designed by the architectural firm TETRO Arquitetura. The project is a response to a sensitive reading of the place. At first contact with this terrain, the need to maintain the natural characteristics is already evident. Looking upwards, from the ground to the canopy of trees, elevated up to fifteen meters above ground level, was decisive for creating the concept.
Project3 years ago
Intime City Experience Center is a commercial space designed by the design firm Qiran Design Group. Intime City is a top large-scale development that integrates residences, commerce and other facilities, co-developed by Xihu Investment and Yintai Group. The property development fuses aesthetics into space and enjoys precious artistic resources, targeting the city’s elites and art creators. It retains the past memories of the city and dialogues with the future, creating a low-density, quiet residential environment away from the hustle and bustle of the city.
Practice3 years ago
Qiran Design Group is a design firm based in China. It’s composed of three departments, which are respectively responsible for interior finishing design, interior decoration design, and artwork consulting services. The practice pays attention to integrating industrial chain resources such as smart technologies and architectural and landscape resources. It emphasizes strict, holistic control of projects.
Project3 years ago
Wonder Rooms is an office designed by the architectural firm A+Noima. The team decided to separate the workspace (upstairs) from the public common area. The analysis of the spaces on the ground floor showed that each room “needed” to host a multitude of activities that often did not fit together. So, the firm defined fewer functions and created better contexts where they can happen. With objects and pieces of furniture, we have shaped more purposeful experiences.
Project3 years ago
Ampliación Albarracín is a residence designed by the architectural firm Barrionuevo Villanueva Arquitectos. The idea of detail concerning the use becomes relevant in the design phase and is evident in the experience. Austerity marks a degree of thought in relation to the function and mechanisms of the different systems. Each one of the movements was designed to optimize the resource-limited fundamentally use. The new rest on the old, giving the whole a temporal meaning.
Practice3 years ago
Barrionuevo Villanueva ARQuitectos is an architectural practice.
Project3 years ago
Infoobjects Softwares Pvt. Ltd. is an office designed by the architectural firm New Garage Architecture. The headquarters (India) of an I.T. giant, ‘Infoobjects Softwares’, intends to introduce a new architectural language based on the historical idea of a Forum. In our classical times, a Forum was a public square in a roman municipium or any civitas, where people left themselves free to speak about ideas. We create the same thought in this office and attempt to design a dynamic excitement by collaborative means.
Project3 years ago
Oberholz Mountain Hut is a hospitality project designed by the architectural firms Peter Pichler Architecture and Pavol Mikolajcak Architects. The new hut contains a restaurant located next to the cable station Oberholz in Obereggen with a direct connection to the ski slope. The cantilevering structure grows out of the hill like a fallen tree with three main branches creating a symbiosis with the landscape. Each of them is facing towards the three most important surrounding mountains.
Practice3 years ago
Pavol Mikoljcak Architects is a young, ambitious practice based in Bolzano focused on innovative and authentic architecture. The firm believes that quality can be achieved only by intense studies, conceptual and contextual thinking and a search for individuality in urban and rural typographies. Building’s identity is created as a synergy of function, site particularities, traditions, and craftsmanship.
Project3 years ago
The polyphonic Apartment is a residence designed by the architectural firm OPENIDEAS Architects. While the fundamental objective was to present a curated mix of international brands, we wanted something more out of the space. We were treating it like a mere display with aesthetics as if soulfulness and juxtapositions were not the questions. We aimed to create a narrative that would be character and memorable.























































