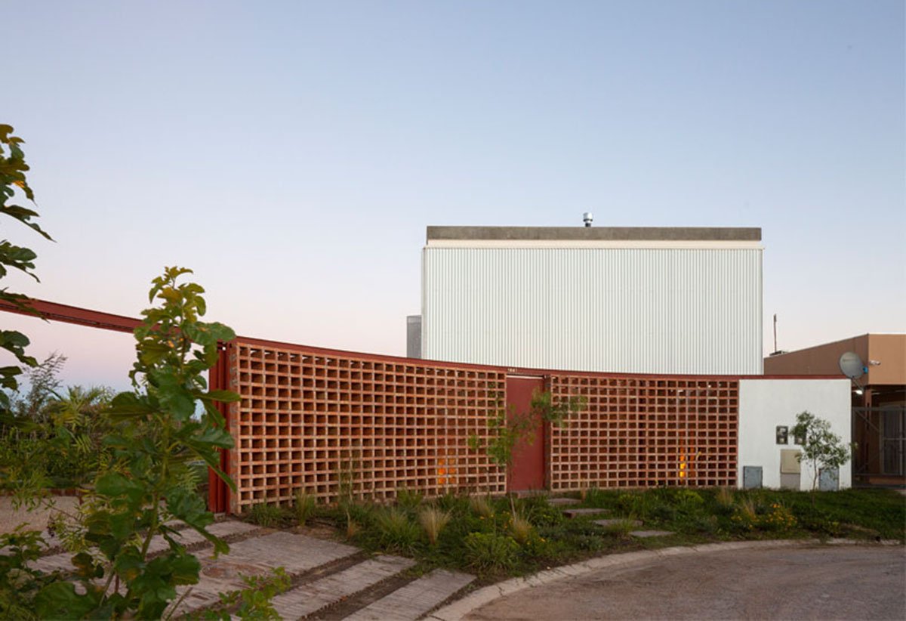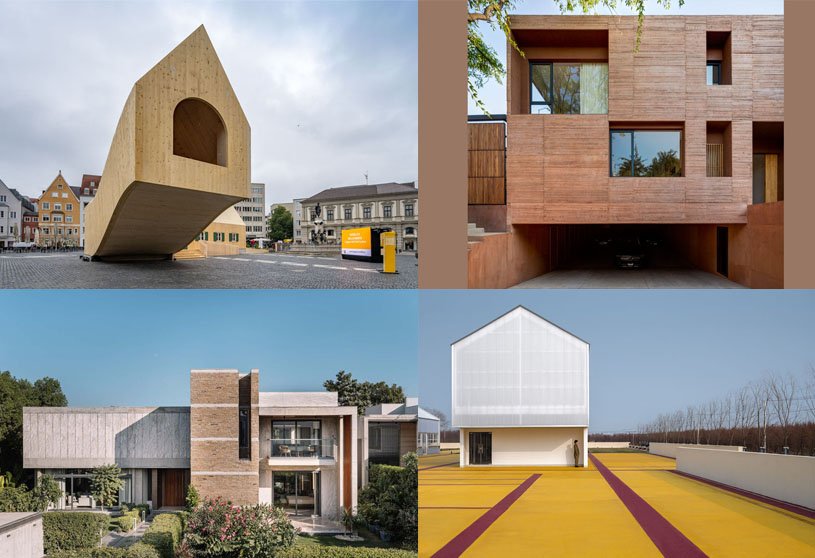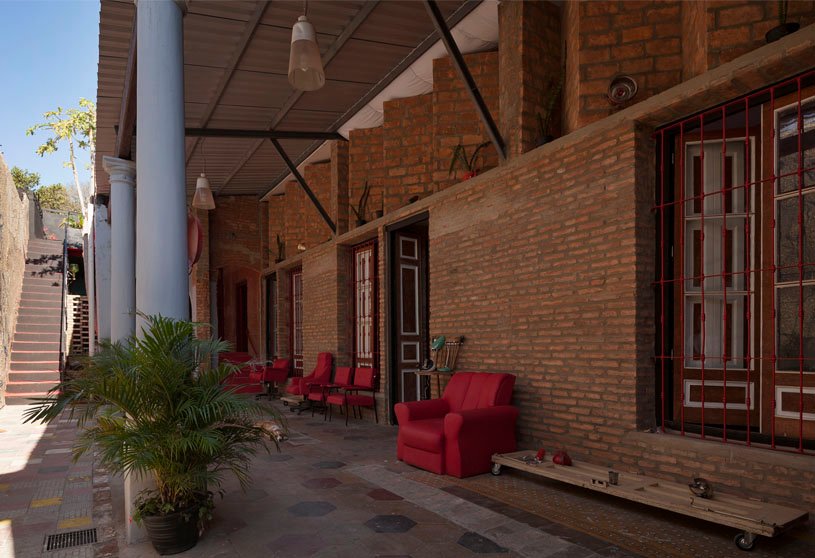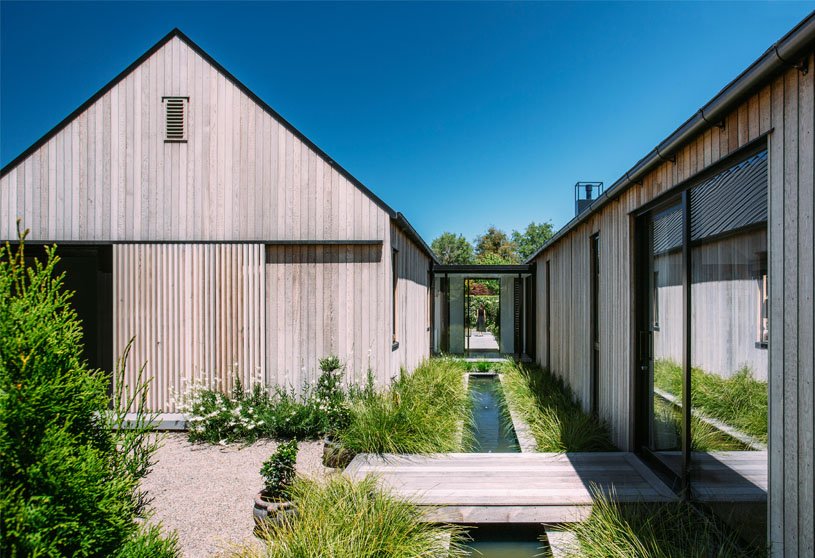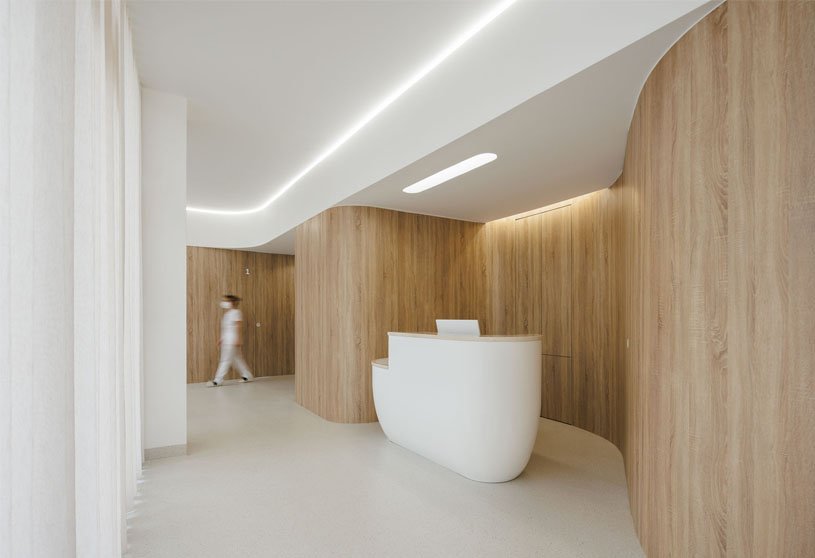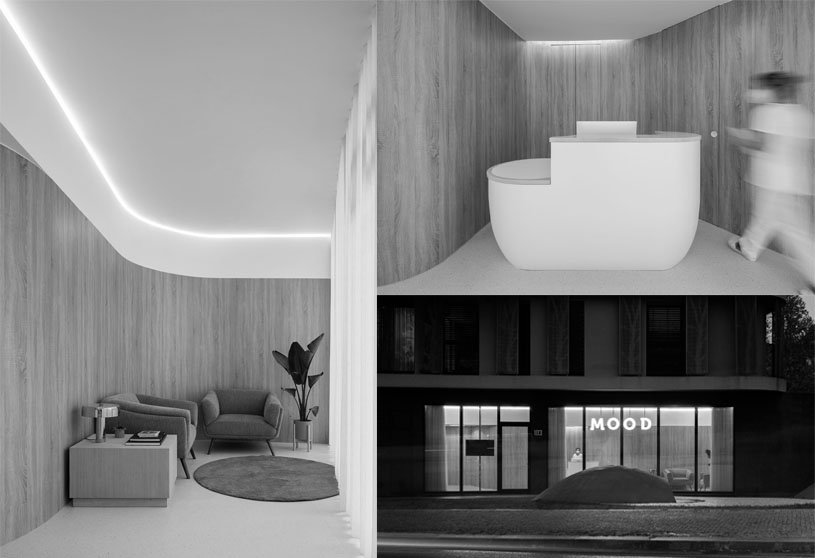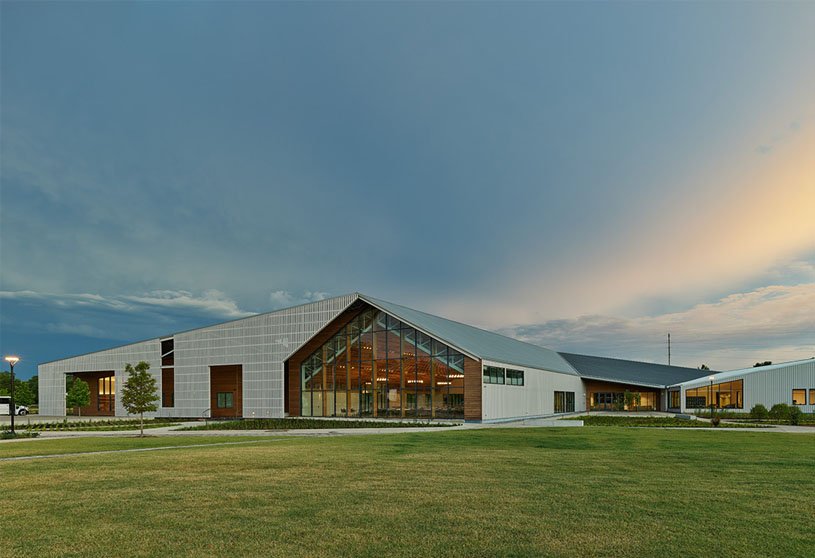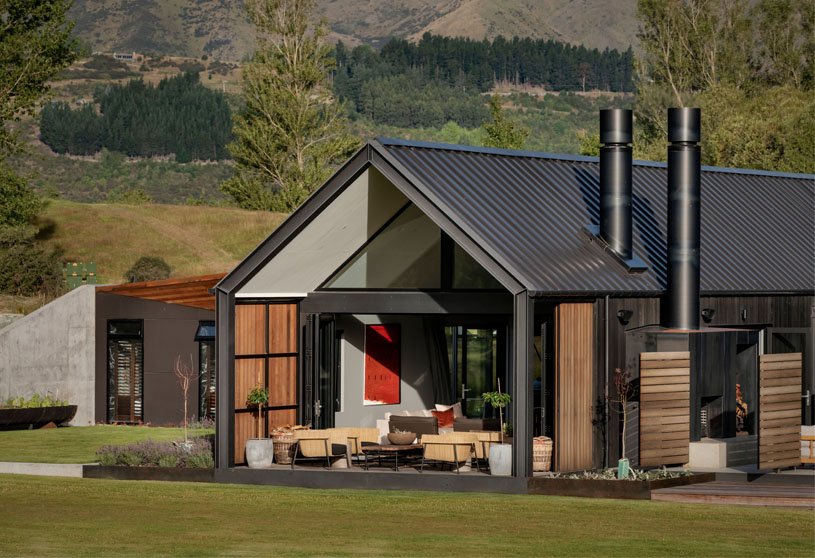Practice3 years ago
Evans Lee Interiors Ltd is an Interior Design firm established by Evans Lee in Guangzhou. The firm delves itself deep into a modern, simplistic private house, thoughtfully aiming to offer the private owners an extremely structured residence complete with spatial fluidity.
Project3 years ago
Rohingya Cultural Memory Centre is a community space designed by the architect Rizvi Hassan. The building process itself tried to make sure of that from the beginning. To create stories and care that everyone can hold on to. It doesn’t try to create certainty but the strength of being in love again after the worst nightmares. Being in the largest refugee camps, the current situation has added more uncertainty to their lifestyle, as it influences their culture & values. It is the ongoing events that will shape what they have.
Project3 years ago
Ventura Virzi Arquitectos designed House in Capilla using three systems to build the space: masonry, molding, and assembly. The design operation poses this border and places the house on the dividing edge, touching the two extreme points and stressing an empty space so that, by detaching itself from the fabric of the urbanization, it dialogues with the open field. The built limit allows us to perceive a continuous space as a blurred threshold that generates greater spatial fluidity.
Practice3 years ago
Ventura Virzi Arquitectos is an architectural firm established by Daniel Ventura and Andres Virzi. The objective of our professional proposal is to investigate the specific field of spatial construction’s discipline and its relation with the phenomenological field. The building is the structure of thought capable of aboard the architectural space’s inherent themes, studying the logic and coherence of the project in-depth.
Compilation3 years ago
Archidiaries is excited to share the ‘Project of the Week’ – Fuggerei NEXT500 Pavilion by architecture firm MVRDV. Along with this, the weekly highlight contains a few of the best projects, published throughout the week. These selected projects represent the best content curated and shared by the team at ArchiDiaries.
Project3 years ago
Chapel Saint Mary of the Angels is a sacred space designed by the architectural firm Mecanoo. The routing of the Chapel of Saint Mary of the Angels is based on confidence in the continuation of life. You carry the deceased into the Chapel, have a moment of reflection in a quiet, meditative building, and leave the Chapel in a single, continuous movement.
Project3 years ago
Industrial Facility for Unique Engineers is a workshop designed by the architectural firm Dhulia Architecture Design Studio. The requirements arose from the client’s need to implement a series of high-end machinery and services to develop and manage products manufactured by the firm. Internally, the building has an intriguing play of levels and double-height volumes, functionally assisting the nature of work. One of the volumes on the ground floor opens up the factory to the main road easing the process of unloading and dispatch.
Practice3 years ago
Dhulia Architecture Design Studio is an architectural studio established in 2018 in Rajkot. The firm’s work is focused on bringing unconventional ideas to reality, keeping in mind the ever-changing nature of the world. We customarily strive to achieve a vital balance in the spaces we deliver.
News3 years ago
The shortlisted entries for international Aga Khan Award for Architecture have been announced for the year 2022.
Project3 years ago
Fuggerei of the Future is a public program developed by the architectural firm MVRDV that proposes building blocks that are climate responsive. In our current times of housing shortage, climate crisis, social inequality, and isolation, the sustainability-oriented and people-centred concept of the Fuggerei provides a global role model. It responds to the tremendous social and ecological questions of our time.
Project3 years ago
Weekend House in Bukovany is a residence designed by an architectural firm SENAA Architekti. The house could be conceptually divided into several layouts and structural parts. The bedroom, bathroom and toilet occupy the brick part – originally a living area. The glazed living room stands on the site of the former goat sheds and is structurally a steel structure.
Practice3 years ago
SENAA Architekti is an architectural studio established in Brno by Jan Sedláček and Václav Navrátil. We seek out novel solutions and emphasize economical designs and the affordable implementation of structures. We work in all areas of architecture, ranging from new construction to renovation and interior design.
Selected Academic Projects
Project3 years ago
KennaXu Gallery is an art space designed by the architectural firm Da Integrating Limited. As they approached the project, the designers carefully thought about the relationship between the gallery and the old residential buildings surrounding it. The gallery is situated within a simplistic building, hidden behind the shades of green trees and accessible through a small path. They saw the possibility of establishing a deep connection between the gallery and people, nature and the city.
Project3 years ago
Ilona is a residence refurbished by the architectural firm Grupo Culata Jovai. What was logical for us was to do what we think architecture is, especially in times of crisis—taking advantage of the resources available to solve most problems—dissociating the – project- from the -ego- to address fundamental and essential issues habitability. Living and circulating, in private and in correlation with others; here, the spaces are sized according to the ratio of fluxes of such actions. We intervened in space for private circulation, corresponding to a single-family house, and expanded the intermediate living and common circulation space.
Project3 years ago
River House is a residence designed by the architectural firm AW Architects. The new home presents two distinct gable forms connected via a small glazed entrance. The primary wing and deck facing the stream are perched above the ground on piles to allow potential floodwater to flow underneath. The second wing is offset, creating a private north-facing courtyard and garden. Landscape features bring a sense of the waterway into the house, with a rill located between the two gable forms.
Project3 years ago
Half Arc House is a residence designed by a multi-disciplinary design firm SHROFFLEoN. The Half Arc House gets its moniker from the many quarter circles in it. The first—a textured and painted arc—is seen right where the entrance meets the main L-shaped living area and frames that room. The apartment has been curated to give a homely, feminine appeal with a quirky look and feel. This was achieved by using specific geometries—the half arc, in particular—and a rich yet restrained material palette that works in contrasting pairs, both colour and texture.
Project3 years ago
MOOD Medicina Dentária is a healthcare centre designed by an architectural firm Tsou Arquitectos. The clinic’s configuration favors the distribution of the dental offices next to the window to the south, where the dimensions are more generous and well suited. Based on this pre-definition, the public spaces are arranged towards the large front window to the east. The functional organization is defined by a wall/membrane that divides the public and private zoning.
Practice3 years ago
Tsou Arquitectos is an architectural firm established in Portugal in 2010. We believe in architecture with meaning, attentive to the essence of the place, designed feasibly and constructed responsibly.
News3 years ago
Rotterdam Rooftop Walk, an orange carpet at a height of 30 metres allows the public a different experience of the city.
Project3 years ago
Urban Repose is a residence designed by the architectural firm Openideas Architects. Interlacing the various functions of spaces while weaving in the natural fabric was vital. A need to lend a unique identity and remain in harmony with the context led to the idea of Urban Repose. The narrative for ‘Urban Repose’ begins as earth, stone and leaf give way to a complex and transparent ground floor. This holds up a more haptic form rendered in Indian granite.
Project3 years ago
Ranwu Lake Campsite, designed by Archemit, is the best spot for self-drive travelers to stop and enjoy the beautiful scenery of Ranwu Lake. By taking advantage of the original terrain height difference, all buildings from the lakeside to the G318 are elevated and do not block each other. The main construction of the travel service centre can be 6-8 meters higher than the G318 by the height adjustment of the overhead layer. The main building is made of white irregular lines and a large quantity of transparent glass. The plane and vertical shape changes make the gentle slope re-connect with the ground.
Project3 years ago
Kralicak Lookout Tower is a pavilion designed by the architectural firm HAMR Hut Architektury Martin Rajnis. While creating, we were searching for economical, rational solutions that would be an answer to the assignment. We try to base the idea on the location—stone/wood. The assignment has been fulfilled, a year-round accessible, 35-meter-tall lookout tower situated at the top station of the chair lift – the centre of the resort.
Project3 years ago
Home Building at Thaden School is an educational building designed by an architectural firm EskewDumezRipple. The building’s design, much like the school’s 26-acre campus, strives to establish an innovative vision for the future while reflecting the rich, pastoral heritage of the surrounding landscape. The Thaden School challenges traditional paradigms of education. The school’s pedagogy is centred on three signature programs: Reels (where narrative and visual communication come alive through the production of film and video), Wheels (where physics and mechanics come alive through the construction and use of bicycles), and Meals (where biology, chemistry, and community come alive through the growing and preparation of food).
Project3 years ago
Lake House is a residence designed by an architectural and interior design firm AW Architects. The dwelling consists of three pavilions connected via linkways, reflecting clusters of farm buildings as found throughout the district. Two larger gable forms mirror the alpine environment, while the minor Mai Mai form is bunkered down into the landscape. The entry pavilion houses a garage and guest accommodation. The second pavilion contains the main living spaces, while a third lakeside pavilion contains a master suite. This arrangement accommodates a couple living between the main house and Mai Mai, while the garage pavilion will be ‘switched on’ for family and guests.









