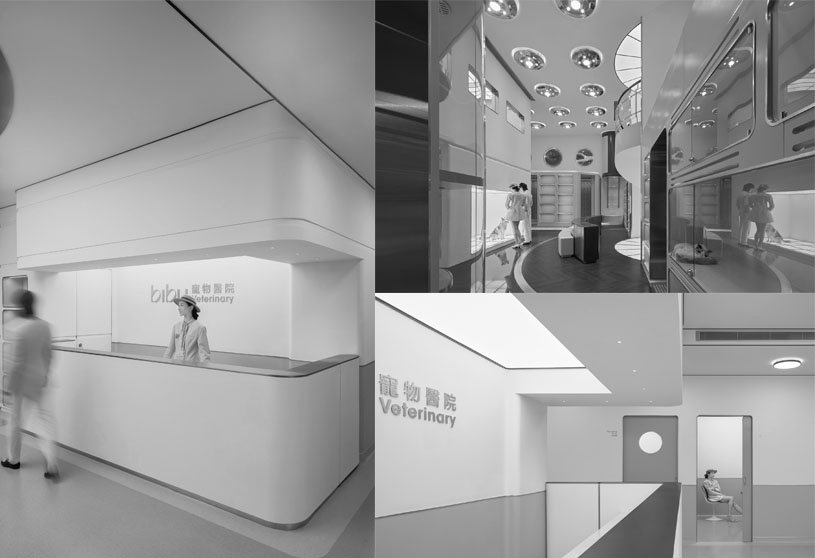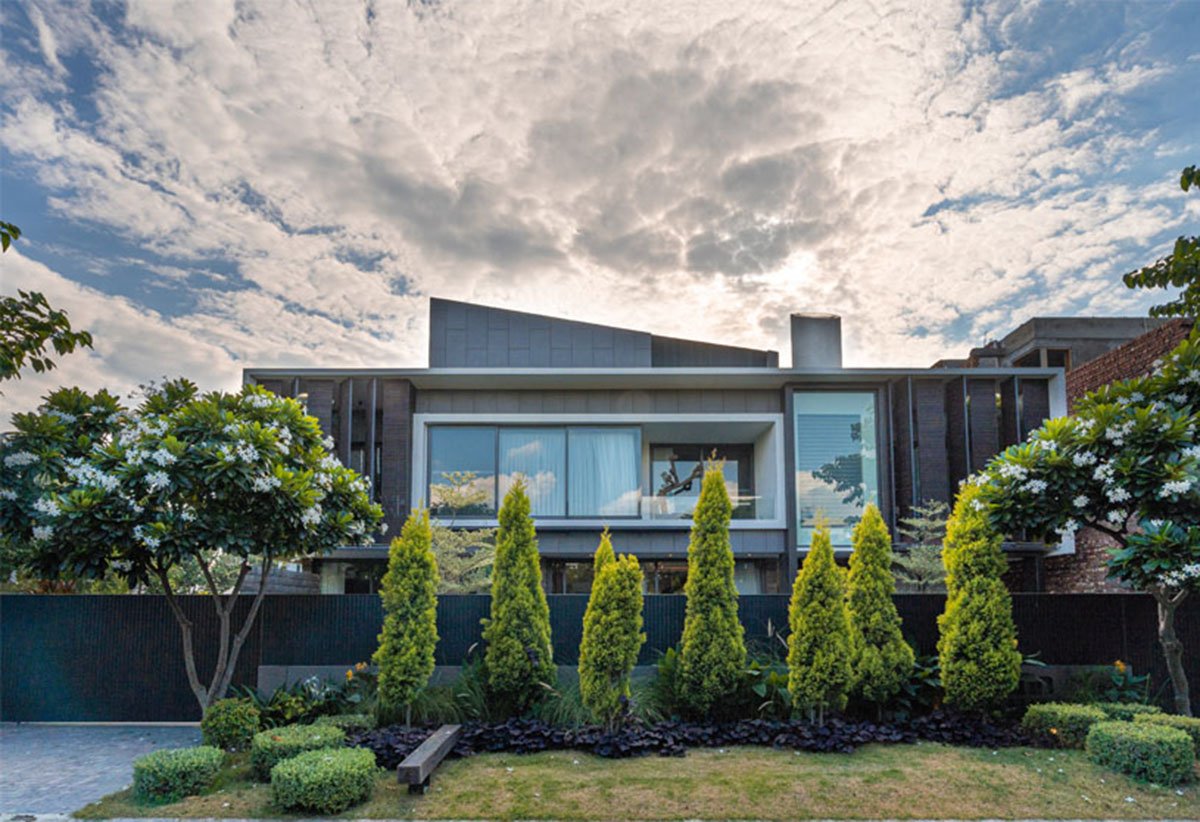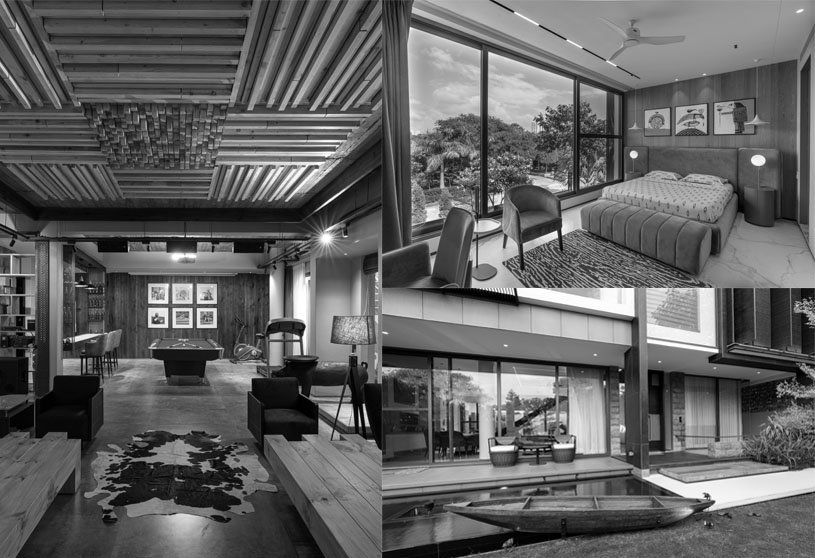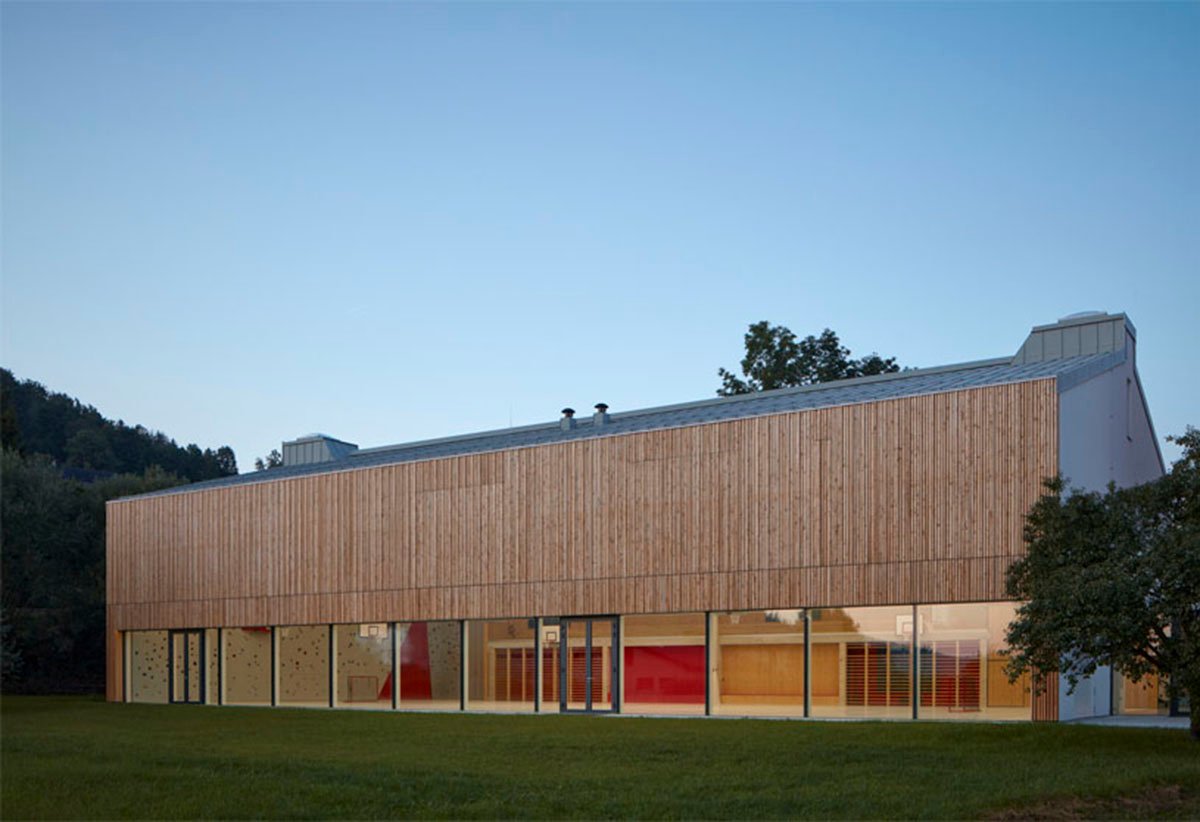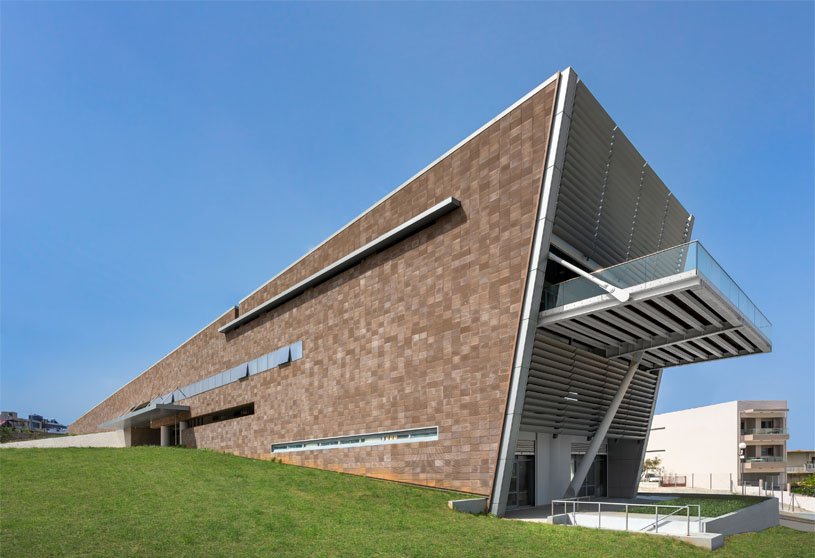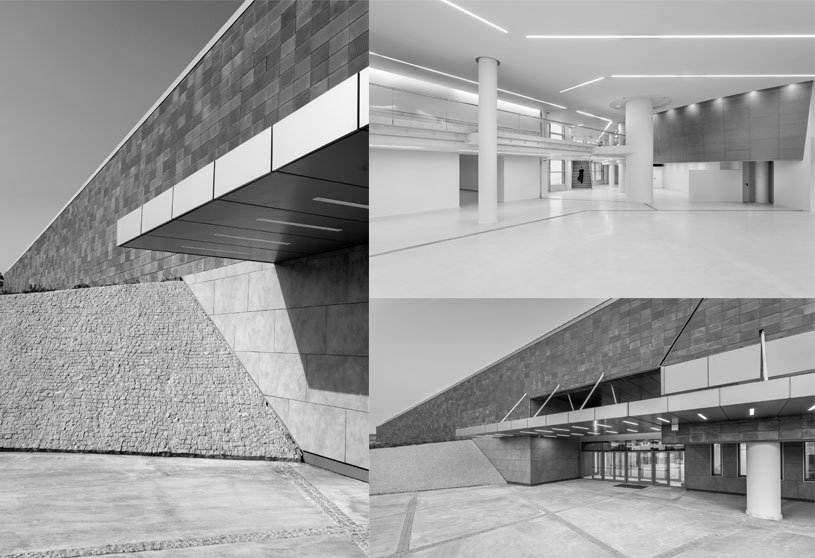Project3 years ago
City Band Aid is a retail store designed by multidisciplinary firm RIGI Design. When RIGI gets hands on the design, we intend to form a logic of expression exclusively used by OTRS and wish the logic could connect more spaces throughout the city, whether it is a barbershop, a toilet, or a pub as it is this time. Fundamentally, all the stores will be planted in the interface of the city, much like patches in the streets. Of course, we could make appealing excuses to make it sound worth it, but the fact is the designs are doing the same thing, one thing: interruption. It seems like a less valuable job this way, doesn’t it?
Practice3 years ago
RIGI Design is a multi-disciplinary design firm established by Liu Kai. RIGI’s designs express new retail and a new lifestyle in this era. It’s beyond brands, spaces, graphics, products and other fields, connecting businesses of all kinds. RIGI puts the social needs in this changing era under its focus and creatively invents the theory of Productized Terminal. By discovering insights from basic logic, RIGI connects life and terminal users, builds links between them, delivers productized terminal designs, and implements value conversion in needs.
News3 years ago
Prague has announced the winner of the international architectural competition for the design of the Vltava Philharmonic Hall, which is the team of the Danish studio Bjarke Ingels Group (BIG).
Project3 years ago
NHÀ PHỐ THẢO ĐIỀN is a residential architecture designed by the architectural firm Story Architecture. To meet the homeowner’s requirements, the architect offers many solutions to meet the needs of everyone while still ensuring the connection between the family and the living space is open. The owner decided to sell the apartment to buy land and build a house, create more indoor activity space for the little ones, and make it easier for the grandmother to live alone at home. And husband and wife have much private space.
Project3 years ago
Steps to School is an educational centre designed by A+Noima Office. The school lobby plays a multifunctional role for the students: it is the place where they change their shoes and leave their clothes in the morning, the room where they do sports classes and spend their breaks during the winter, and the hall where the festivities take place. Designed and composed modularly, like a set of mobile cabinets, the object meets the most acute need – storing teaching materials, clothes and shoes. At the same time, it organizes space and flows, and it can be broken down and used in multiple ways.
Practice3 years ago
A+Noima Office is an architectural office established by Alexandra Berdan and Ancuta Ipati. Through simple gestures, bright ideas and a responsible approach toward resources, A+noima creates and shapes meaningful experiences that enrich people’s lives. From “factories and mills” to cribs and dens, A+noima designs spaces that offer, with generosity, more than a response to a given problem. They bring more space, lighter, more utility, or simply a joy.
Project3 years ago
Maninka Tower is a pavilion designed by HAMR Hut Architektury Martin Rajnis. The three-sided construction is beautiful in its simplicity and rationality. What attributes would we choose to characterise Máminka best? Natural beauty, natural materials, clarity, and lightness. The top of the tower ends in a flagpole that carries a weather vane – a symbol of our structures, particularly lookout towers. It signals the direction of the wind. It is reliable and precise, and elemental.
Project3 years ago
Casa Natura is a residence designed by the architectural firm Cotaparedes Arquitectos. The project takes its name due to the strategy of adapting to the nature of the topography and the solar orientation of the property. In this type of project, where the possibilities are limited, we respond to the clients’ needs. The house as a piece seeks a stereotomic language where mass predominates, and the piece is implanted firmly on the earth. The front façade responds to the solar orientation through a screen wall that blocks the southern beam, reducing the bedrooms’ temperature facing the front.
Project3 years ago
Bibu Pet Store is a retail plus hospital designed by One Fine Day Studio & Partners. ofD hopes to look beyond the current time and space spectrum and connects with the past through a retrospect of the Space Age to seek new hopes for the future. Respecting the celebrated community which gathers commercial, living, fashion, and cultural landmarks, the primary challenge for ofD is to highlight the uniqueness and aesthetic of BIBU. At the same time, it also meets its functional demands of space.
Practice3 years ago
One Fine Day Studio & Partners is a multi-disciplinary firm established at Shantou University in early 2010. The Guangzhou company was formally established in 2013, focusing on Visual Design, Interior Design, Art Installation, and Brand Integration. The firm explores the perfect combination of consumer fashion and brand strategy to provide more possibilities for brand building and promotion.
Project3 years ago
Wake Bar is a café designed by an Interior Design firm Salone Del Salon. Wake Bar adopts a narrative spatial language and dramatic lighting art with precise positioning and differentiated designs to introduce an immersive atmosphere. It explores to create a sense of belonging for urban citizens, breaks the boundaries of different circles and strikes a resonance between the space and the soul.
Project3 years ago
Aann Haus is a residence designed by the architectural and interior design firm Aann Space. The house fuses the traditional with the modern. It provides a comfortable living space that allows you to enjoy an open space while setting the feeling of being in your mini-resort inside and outside of your home. The most fundamental ambition that guided the architects for this typology was to bring out a mini-resort type home with an inside-outside open plan.
Selected Academic Projects
Practice3 years ago
Aann Space is an Architecture & Interior Design firm based out of Chandigarh, founded and led by Ar. Harpreet Singh is designing bespoke luxury Residential & Commercial projects across North India.
Project3 years ago
NeelSutra is a retail store designed by an architectural firm Architecture Discipline. While showcasing Indian Fashion in a customized and curated format, this store is emblematic of Indian Fashion within the construct of high street retail. The interior experience for the garments to be showcased has been neutralized to a single predominant colour- Blue. This transgresses in a continuous motion, in the form of a wave from the walls onto the hand-placed parquet floor stained in azure blue.
Project3 years ago
Heungkuk Tower is a commercial building designed by Mecanoo. The building’s distinguishing feature is its stark black and fuchsia facade of various linear patterns. The relationship between the building and its surroundings reflects the passing of time, changing from day to night. As the building glows from within, its characteristic facade pattern is revealed to the surroundings. The role of the frame extends beyond decoration, continuously creating different atmospheres, filtering incoming light and making shadows across the interior spaces.
Project3 years ago
Nový Hrozenkov Primary School Sports Hall is a community sports hall designed by Consequence Forma Architects. The architects wanted to bring contemporary architecture to fit into the town while introducing something fresh and original. In addition, plans include revitalizing the surrounding public areas and schoolyard and outdoor school playing fields. The sports hall serves two purposes – as a gymnasium of a local primary school and for hire to the public. The central concept of the building was to highlight the potential of the rural landscape and link it through a generous glass wall to the indoor play area.
Practice3 years ago
CONSEQUENCE FORMA is an architectural practice founded in 2016 by Janica Šipulová and Martin Sládek with the aim of shaping and creating unique urban and architectural solutions with regard to the current interdisciplinary and cultural discourse. The firm focuses on projects that balance architecture and urbanism, strategies for developing settlements, and urban public space and housing, and we create new connections and collaborations across disciplines.
Project3 years ago
SAHRDC, an office designed by Anagram Architects, maximizes space and efficiency on a compact site through a porous brick façade that balances privacy, ventilation, and heat control. Its dynamic, undulating brickwork interacts with light, creating shifting patterns throughout the day. A vaulted slab enhances spatial openness while reducing costs, ensuring a sustainable and functional design.
Project3 years ago
Archaeological Museum of Chania by Bobotis + Bobotis Architects embraces openness and fluidity, seamlessly integrating with its natural surroundings. Its striking triangular form extends from the hillside towards the sea, while a central atrium floods the interiors with natural light. The museum’s geometric structure, clad in brick and warm materials, strikes a balance between solidity and transparency.
Practice3 years ago
Bobotis + Bobotis Architects is an architectural studio based in Athens, Greece. Our practise is concerned with a building’s place within its wider environment. The firm emphasizes natural light, greenery and sustainable materials and deliver resilient buildings that can face the complex challenges of our modern environment. Technological innovation is at the heart of our approach. The firm constantly responds to the factors that shape how, why, and where people want to live, relax, and work.
Project3 years ago
Vprvnh is a multi-housing project designed by the architectural firm TDA. The result is a complex of 4 houses. 4 houses with a different spatiality. With natural lighting, generous ventilation and an absolute relationship with the plot. Exhausting the technique, we have achieved a set that can be called integral and dignified without expensive materials. Understanding the path of the sun and its incidence in heat, the bright star forces us to look for solutions so that thermal conditioning does not play against perception.
Project3 years ago
Casa Siena is a residence designed by the architectural firm Guillem Carrera. The dwelling articulates its spatial structure by a vertical communication nucleus as a principal object that acts as an activity container, including auxiliary things that set up the built ensemble. Interiors are planned to be simple, comfortable and practical. The treatment for the non-built alternate space includes original and new vegetation, paved areas with stones, wood, grass and a pool. All in all, all projects with the wish that the surrounding vegetation would be perceived as touching the building.
Project3 years ago
Gimme Shelter is a community space designed by the architectural firm Housescape Design Lab. The gimme shelter is a commercial area that consists of a cafe, restaurant, office, and workshop area. In particular, restaurant and café type programs often borrow the other language of architecture to attract customers. The mentality of renovating using the original warehouse language combined with a simple. It uses industrial materials that are commonly available but are adapted to the atmosphere.
Practice3 years ago
Housescape Design Lab is a multi-disciplinary architectural firm. Our first choice was to try to think of a design process that relied on as little off-site resources as possible. We choose to superficially reject moral tools or pedagogy. But we choose to use what we call “instinct” in our way of thinking.






























