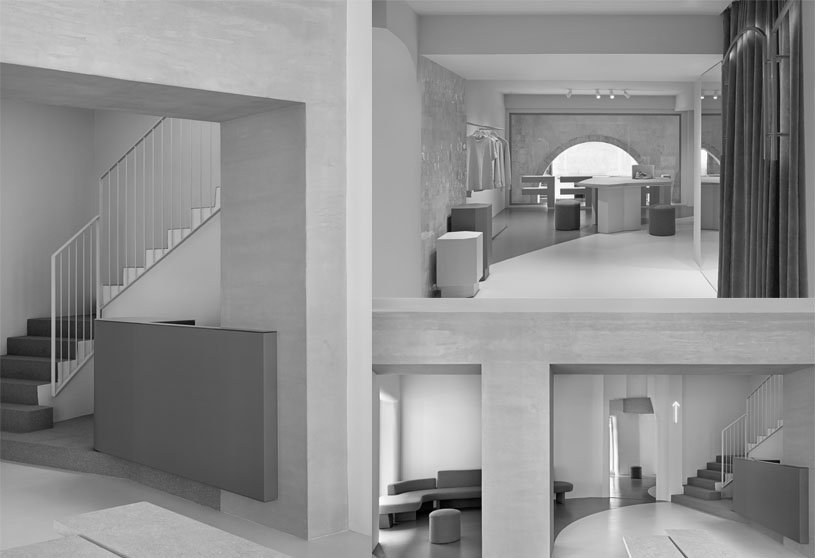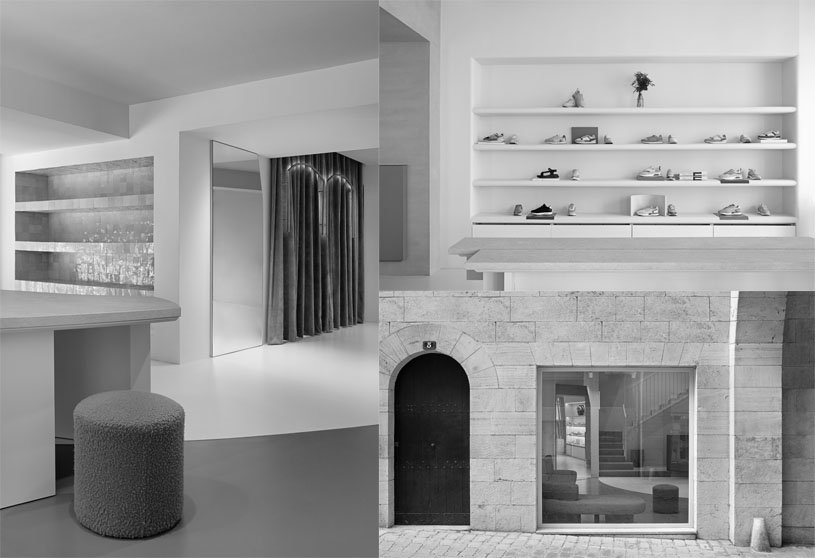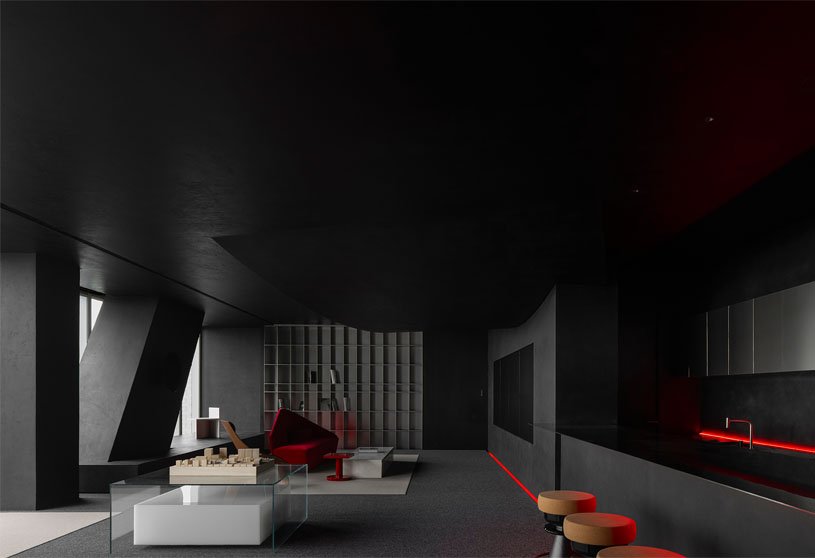Compilation3 years ago
Archidiaries is excited to share the ‘Project of the Week’ – DevaDhare Dining Space by Play Architecture. Along with this, the weekly highlight contains a few of the best projects, published throughout the week. These selected projects represent the best content curated and shared by the team at ArchiDiaries.
Project3 years ago
The Conversation House is a residence designed by an architectural firm Reasoning Instincts Architecture Studio. This house has been designed to portray many conversations between its inhabitants – the engineer (husband) and the artist (wife) while harmoniously reflecting their distinct likings and personalities. The house’s footprint has been kept limited to allow a large open backyard that acts as a foreground for the living and sleeping spaces with direct access to the outdoors.
Project3 years ago
Hoff Store is a retail interior design conceptualized by Ciszak Dalmas + Matteo Ferrari Studio. Ciszak Dalmas Ferrari studio was called to design the interior architecture with the precise scope to conceptualize a space beyond a traditional sneakers retail environment and highlight Hoff’s commitment to purity, clean lines, and simple geometries in their products. The materials, such as marble, stone, ceramic, and lacquered metal, are the complex solutions for a delicate balance between architecture and products to display.
Practice3 years ago
Ciszak Dalmas is a boutique studio based in Madrid, founded in 2009 by Alberto Gobbino Ciszak and Andrea Caruso Dalmas and working in interior architecture and product design. The multidisciplinary team works passionately, intending to innovate, break the barriers and create disruptive concepts for small and big scale firms, materializing ideas to be touched, felt, and shared. The studio works across various disciplines, including architecture, interior, product, furniture design, and art direction, using a holistic and experimental approach, and exploring the interconnections between traditional craftsmanship and new technologies.
Practice3 years ago
Matteo Ferrari Studio is a multi-disciplinary architectural studio established in 2016. The user and environment represent the starting point of a holistic process that, through simple gestures, aims to provide the space with a unique, recognizable and timeless value. The acquired know-how is put at the service of light and materials to develop inspiring spaces with a solid emotional and aesthetic value, which provoke a cognitive experience in the viewer.
Project3 years ago
Dreamscape Apartment is a residence designed by the architectural firm Red5 Studio. The owners of this apartment are both working in the flow of art, there are so many inspirations and regenerates around them, and even the way they enjoy their home is not an exception. An Interesting title would make an attractive design, we believe.
Project3 years ago
Campus Infobip is an institutional design designed by 3LHD that incorporates offices in combination with the employees’ residences. The company chose a location on the southern edge of Zagreb that, though not prestigious, is well connected in terms of infrastructure. The project demonstrates that the peri-urban areas on the edge of the city, unencumbered by identity issues, historical heritage, and other parameters, will be best suited as a proving ground for architectural exploration and the testing of typologies that are self-sufficient but not autistic.
Project3 years ago
Aatam is a hostel designed by the architecture firm Sameep Padora & Associates. Aatam has a residential program mix, containing hostel rooms for students and a residence for the family that owns the plot. Working with elements of the traditional haveli ( Rajasthan house form) like vertically proportioned courtyards, Jharokhas (lookout balconies) and stone Jali’s ( perforated screens), the project is a remaking of the haveli form suited to the programmatic needs of the students.
Project3 years ago
The architectural firm AD Architecture has designed its office in 2021. The project explores future office and a revolution in the current context. The future concept is a universal idea, while the present is full of romantic self-righteousness. The dark hue of the AD ARCHITECTURE office surprisingly draws the sightline to the beautiful scenery outside, enhancing the employees’ interaction with nature. The project reveals minimalist, artistic design languages whilst integrating Eastern and Western ideas. Here, the mind resonates with the space and encounters good things.
Project3 years ago
Graça 117 is one of the rehabilitation projects designed by the architectural firm Pedro Carrilho Arquitectos. The project contributed to the valorization and preservation of the Graça’s street urban unity in Lisbon as part of a set of buildings with history. Like many buildings in Lisbon, this intervention required a general restructuring, with architectural features’ recovery, respect for pre-existing references, and reformulation of housing layout.
Practice3 years ago
Pedro Carrilho Arquitectos is an architectural and rehabilitation studio established in 2009. Our approach to each project is highly collaborative, involving the client from the very beginning in developing solutions customized and adapted to each place, each program, and each person.
News3 years ago
Indian architect Balkrishna Doshi will receive the Royal Gold Medal 2022, one of the world’s highest honours for architecture.
Selected Academic Projects
Project3 years ago
The expansion of Novacella Abbey Museum is a public building designed by the architectural firm MoDus Architects. The project marks three distinct demolitions, renovation and restoration interventions, bringing together the existing secondary structures in a single system of paths connecting it to the seventeenth-century wing of the Abbey Library. The MoDusArchitects project connotes old buildings with new functions and generates unexpected connections between the auxiliary structures and the main buildings of the Abbey.
Project3 years ago
Casa Pau is a residence designed by the architectural firm Besonias Almeida arquitectos. The challenge of this commission was then to conceive a house that had to start playing alone, establishing its laws, and waiting for completion that, regulated in this type of urbanization, encourages the proliferation of formally autistic loose objects surrounded by gardens. In this particular project, the shape and position of the openings protected by concrete partitions or wooden screens define a multiplicity of changing atmospheres that seek to highlight the spatiality of the environments.
Practice3 years ago
Besonias Almeida arquitectos is an architectural firm established by Maria Victoria Besonias and Guillermo De Almeida in 2000.
Project3 years ago
Ember is a fine dine restaurant designed by Interior design firm Nature Times Art Design Co. Ltd. Based on a deep understanding of the brand’s essence, the design team conceived the restaurant precisely the right way, expecting to convey its modern Eastern spirit that exemplifies its presence in a globalized era. The restaurant hides under a skyscraper in the clouds and is concealed within a densely layered glass wall. Its logo pattern is shaped like the character yan, resembling a Japanese family crest, showing a low-profile presence from the storefront’s glass door and echoing the tree shadows.
Project3 years ago
Ficus Alto- Outdoor Art Platform is a public space designed by Natura Futura Arquitectura. Ficus Alto expresses the need for a space of convergence and exploration for new artists from satellite communities, where food, art and music can foster shared experiences. Their objective was to generate a flexible space for gastronomic and artistic exploration, which values artisanal cuisine with local ingredients, open to the natural environment and the community.
Project3 years ago
Huon Barn House is a residence designed by the architectural firm Studio Ilk. The brief for the house was to create a robust home for a growing family using simple forms and rustic materials. The simple detailing and forms expand upon the unpretentious farmhouse vernacular and adapt the arrangement to create a series of flexible spaces for living. The application of this uncomplicated construction typology was two-fold, driven initially to engage with the context in which it sits and facilitate a pragmatic, cost-effective solution with the client’s role in mind.
Practice3 years ago
Studio Ilk is an architectural and Interior design firm based in Australia established by Kate Symons. The firm takes an inclusive and collaborative approach to design. The firm continually evolves the way they work, informed by people, place and the greater societal context in which they practice, always seeking to respect and foster local values and craftsmanship so that the result is functional and enduring solutions that enrich daily life for our clients, whether residential or commercial.
Project3 years ago
Quincho House is a residence designed by an architectural firm Estudio VA Arquitectos. From the premise of blocking the access from the public street and creating one from the complex’s interior, the architects propose a rectangular volume through the longitudinal section, finding the best visuals and sun orientation. The idea was to design a floating volume wrapped by a skin that adapts to the different spaces through the pass of light, creating a mobility and leisure space that floats over the courtyards and the swimming pool.
Project3 years ago
Lee Yuen Housewares Showroom is a retail space designed by the architectural firm Studio X. The project involved a strategic reorganisation of a 5000 SKU product catalogue to maximise an existing warehouse space usage. We adopted a method of visual merchandising to display feature products whilst incorporating an indexed storage system with pull-out drawers for the entire catalogue. The space is designed to be used by buyers to gain a complete and immersive understanding of the product range.
Practice3 years ago
Studio X is a multi-disciplinary architectural firm established by Rufus Turnball and Sam Bradley. The firm is passionate and obsessive about what it does, creating unique commercial environments from the outside to the inside. From buildings to interiors, brand identity to websites.
Project3 years ago
Cad is a residence designed by the architectural firm TDA. Using the topography as an excuse, the private sphere is located in seminivel. On it, the public room and the kitchen dominate the landscape. In a second moment, the same block will appear, but in front, but only as a cover, constituting the gallery, garages and the grill. A system of routes orders the flows and allows to conquer the house in all its development. An internal courtyard generates the necessary lighting and ventilation.
Project3 years ago
Above the trees is a residence designed by architectural firm Lechner & Lechner Architects situated in Salzburg city. The hillside location offers the possibility of creating a structure that allows the hillside to be experienced in its various altitudes, connects the outside space and enables distant views. The intention was to create a living space that feels like a high seat just above the treetops. The view in the distance is deliberately withheld to increase the surprise effect. The heart of this house is on the floor above, which also forms the roofing of the forecourt.
























































