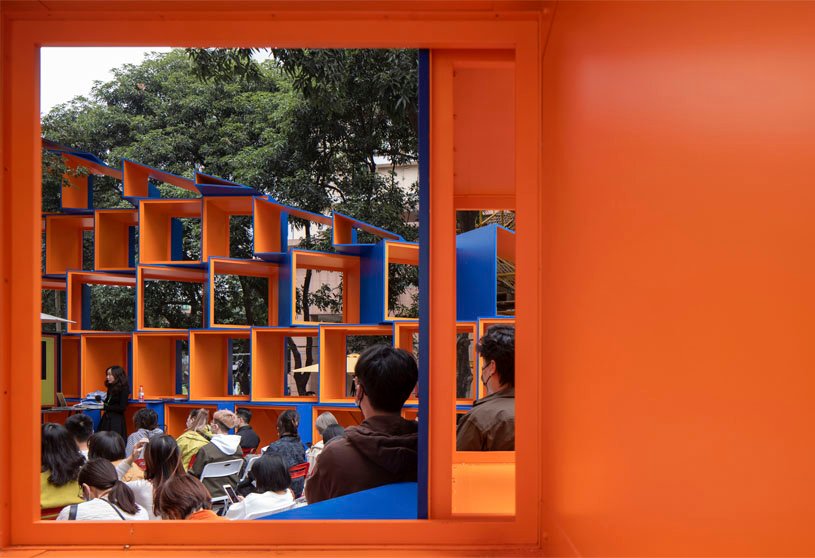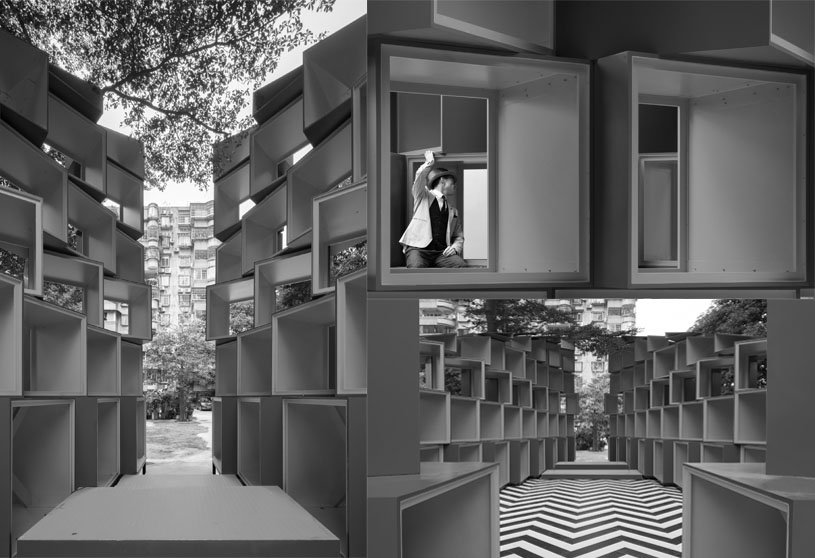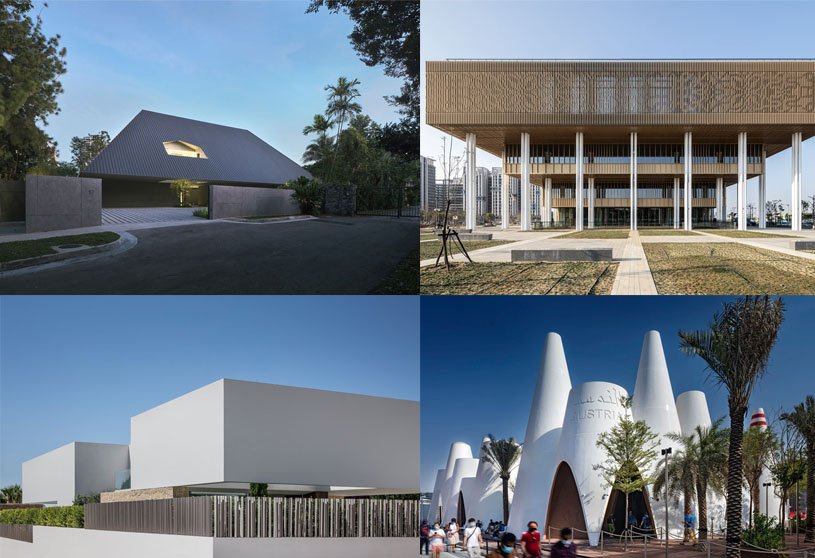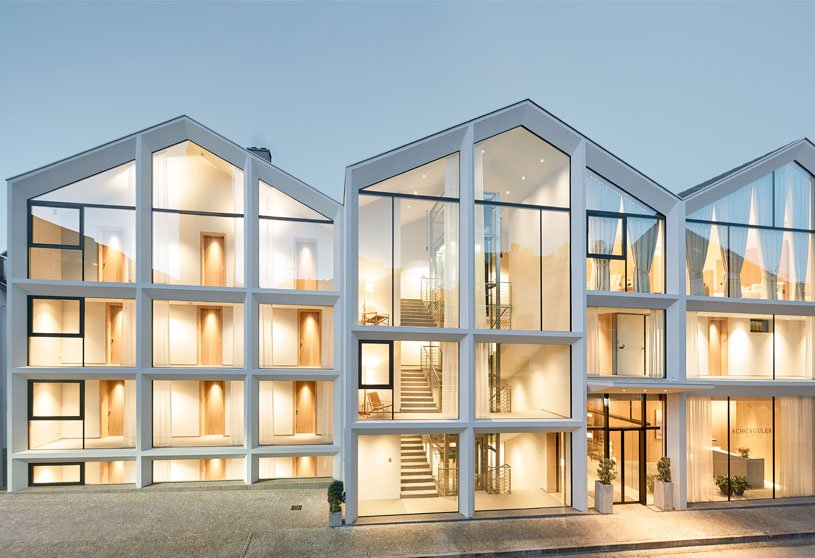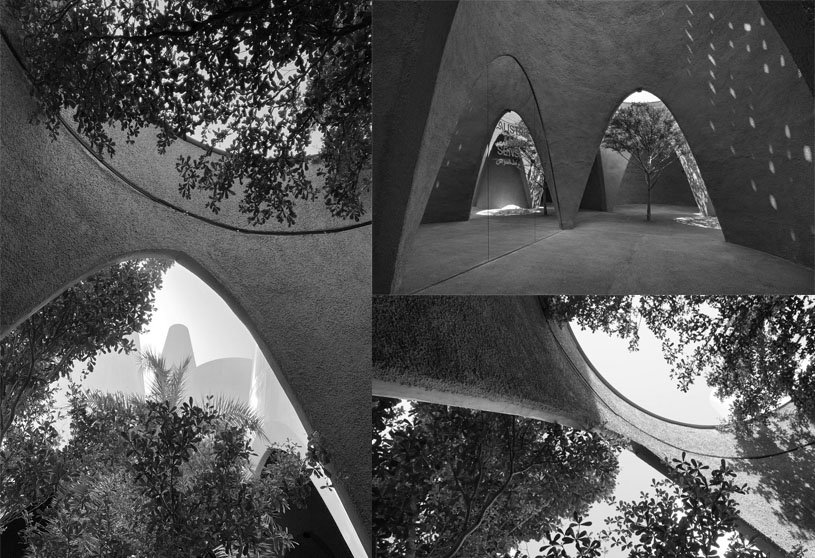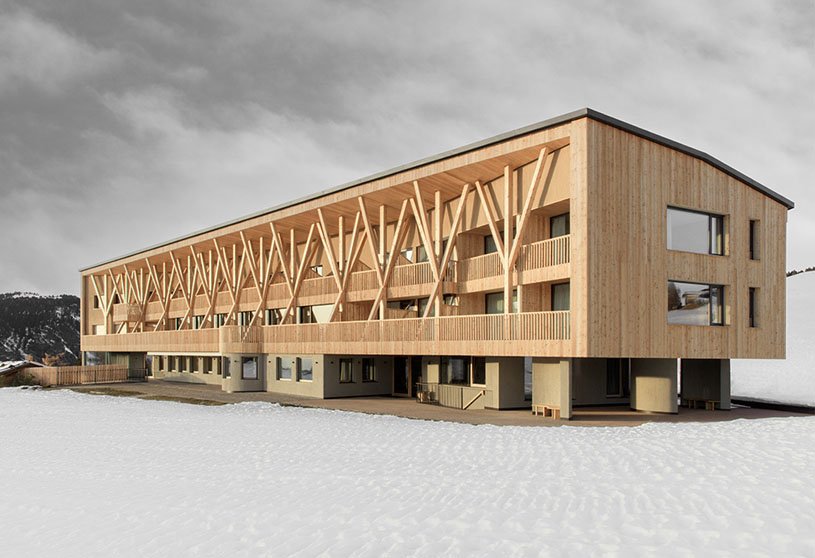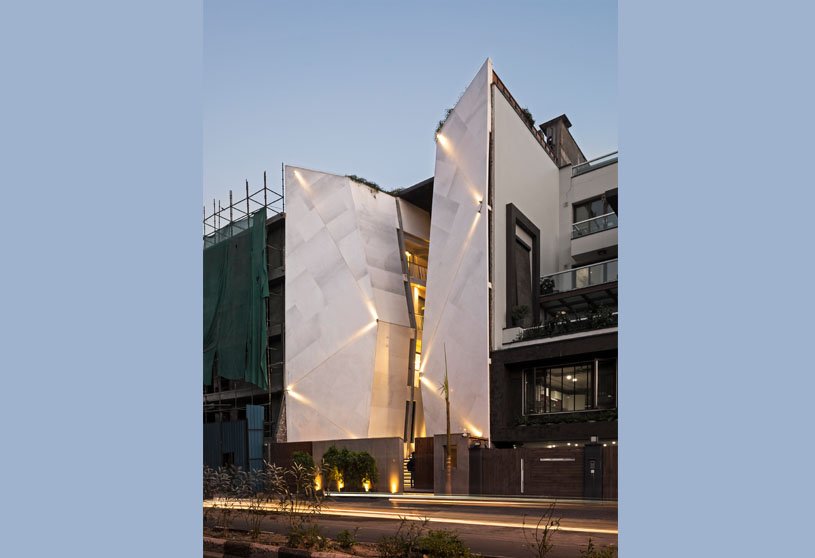Project3 years ago
Patch-City Pavilion is a project designed by an architectural firm, ROOI Design and Research. Through moderate intervention with no damage to the original environment, ROOI introduces new elements to integrate old ones and create a unique space like an enclosed yard. A simple but precise way is used for the transformation process from material utilization to structural design, helping people appreciate new information displayed on old buildings more efficiently.
Practice3 years ago
ROOI Design & Research is an architectural and interior design firm established in 2018 and dedicated to empowering clients and designers to create unique buildings and interior spaces. ROOI employs an innovative approach to modern and sustainable living environments. By designing architectural spaces that inspire and invigorate, ROOI builds environments that connect and transcend.
Compilation3 years ago
Archidiaries is excited to share the ‘Project of the Week’ – The House of Remembrance by architecture firm Neri&Hu Design and Research Office. Along with this, the weekly highlight contains a few of the best projects, published throughout the week. These selected projects represent the best content curated and shared by the team at ArchiDiaries.
Project3 years ago
House Marinha-Grande is a residence designed by Contaminar Arquitectos that exists between the pine forest of Leiria and the small town of Amieira, with some isolated and disordered houses. I see amidst the green vegetation, at the bottom of the plot, a place, which has an industrial image, but at the same time conveys the comfort, scale and image of a contemporary dwelling. A large and voluminous metallic canopy, black and dynamic, draws the contours of the house and rests on a glass box that makes it levitate.
Project3 years ago
Devadhare Dining Space is a restaurant designed by the architectural firm Play Architecture. The restaurant derived its form from a catenary-based doubly curved thin-tile vault in axial compression built in collaboration with the locals. It represented the idea of “resistance through a form.” Inspired by nature’s geometry and forces, this dining environment smoothly connects the interior to the outdoors, eventually merging and becoming one with it.
Practice3 years ago
Play Architecture is an all-inclusive, research-based design firm emerging from the strong roots of modernism and constantly testing various architectural ‘iisms’ since 2005. The practice believes in continuous learning that allows daily findings to affect and enrich our work—a highly collaborative environment where ideas flourish. Play Architecture displays a dialectical approach to design where both intuitive and method-based processes thrive. The practice believes in continuous learning that allows daily findings to affect and enrich our work—a highly collaborative environment where ideas flourish.
Project3 years ago
September Coffee 2 is a café space designed by the architectural firm Red5Studio. The firm brings the story of “The Wind and the Nest” to continue the story “Autumn and Fall Leaves” from the previous store. With the advantage of width and height, the facade repeats the bird’s nest’s image with a different perspective and uses many surrounding steel systems.
Project3 years ago
The Jack Arch House is a residence designed by the architectural firm PVDRS. The house is a contemporary manifestation of the traditional slab construction method. Internally, the house is characterized by exposed brick jack arches ‘hidden’ from the exterior. The house becomes a reflection of its occupants’ personality. Materially, the ground floor comprises a neutral palette of white walls, polished brown Kota flooring and light polished wood to complement the exposed brick arches.
Practice3 years ago
PVDRS is an award-winning architecture and interior design practice based in Ahmedabad, India, founded by Dr Keyur Vadodaria and Megha Patel-Vadodaria. The practice works at various scales, ranging from the design of a door handle to buildings and their surroundings. Through our works, we respond to the users’ climate, culture, and lifestyles. The spaces are contemporary, contextualized and celebrative. The firm adopts an approach that is contemporary yet contextualized, making each project unique in its essence.
Project3 years ago
Hotel Schgaguler is a hospitality project designed by Peter Pichler Architecture’s architectural firm. A simple and timeless design is the main protagonist of the charming boutique hotel consisting of alpine style with reduced aesthetics, creating an authentic sense of well-being. An open and transparent house attracts guests and invites visitors to come in and feel the connection to the picturesque village and its surrounding mountains.
Project3 years ago
Sustainable Austrian Expo Pavilion is a pavilion designed by the architectural firm Querkraft Architekten. In the general hustle and bustle of the EXPO, it stands out as an oasis of calm and relaxation, as an experience space that allows visitors to immerse themselves directly in the values of Austria by concentrating on the essentials. As a gesture to the host country, the unique pavilion architecture relies on a dialogue with Arab building tradition – cones inspired by wind towers – and thus, for the most part, managed with natural air conditioning.
Practice3 years ago
Querkraft Architekten is an architectural firm established in 1998 that follows a poetic pragmatism. The firm creates emotional and simple solutions with the highest possible efficiency that create additional added value for the users. The belief in longevity and long-term changes also plays a central role in our designs. We believe that flexible usage scenarios create sustainable projects.
Selected Academic Projects
Project3 years ago
Icaro Hotel is a refurbished hospitality design by the architectural firm MoDus Architects. The new addition mirrors the existing west wing along the axis of the original lodge to forge a symmetry of parts to the whole relationship. MoDusArchitects has revamped Icaro Hotel as a stereometric volume in wood that quietly adds a new fragment to the built heritage of hospitality architecture of this unique protected area.
Project3 years ago
Cleft House is a residence designed by Anagram Architects that resides a joint family of 3 generations. The approach moves from conventional circulation and spatial arrangements, considering the built volume as a breached monolith rather than a composition of fenestrated volumes and surface renders. The design reconciles the site’s acute lack of visual privacy with their desire for an open,light-filled, convivial home that brings together their family and friends.
Practice3 years ago
Anagram Architects is an architectural firm based in New Delhi. They practice conceptually bold architecture, seeking sustainability across various registers, including optimum resource management, market forces, urban governance, globalization, traditional practices, cultural identities, evolving technology and changing climate. The approach promotes an experiential reconnecting with ecology and society through mainstream and alternative building practices to nurture responsible and aware lifestyles.
Project3 years ago
Villa G02 is the signature private mansion, a concept designed by architectural firm MASK Architects in Egypt. This project will be situated on artificial land created offshore. The main goal was to be energy efficient, sustainable and environmental to create an eco-green artificial island. The project consists of a main central building for the client and residents, with smaller outer buildings surrounding the central facility for guests.
Project3 years ago
Double-fold Gallery is an experience centre designed by DIG Architects. An entity was proposed with a definite street presence, articulated as an interior project infused with a robust architectural intent and flavour. This shaped a pitched roof, almost like an origami object unfurled, with a distinctly creased and folded surface.
Practice3 years ago
DIG Architects is a multi-disciplinary architectural studio established in 2009. Based in Mumbai, the practice has conceived and executed various projects in the field of architecture and interior design. The primary objective of the practice is to create designs that resonate with the spirit of place and time. As opposed to limiting to a singular design language, the practice likes to ideate with various conceptual frameworks leading to diverse bespoke designs.
Project3 years ago
The Hidden House was designed by the architectural firm Lijo.Reny.Architects. The strategy was to push the building as far as possible away from the highway, on the east, and provide a thriving landscape between them as a buffer. On site, all of the functional blocks were placed, separated by pockets of landscape. This was done to protect them from the assaulting pollution from the highway. Strategically placed windows and openings make sure that there is ample ventilation throughout the year.
Project3 years ago
ARTi Architect designed their office with the concept of working in a space that relates to nature as much as possible. In their own office ARTi Architect have created 4 zones on the floor plan which are, share-meeting room, rental room for lighting design/graphic design and trees-balconies which can be accessed through every zone. These elements shaped the indoor-nature view and also the buffer for outdoor building and wires view.
Practice3 years ago
ARTi Architect is an architectural firm composed of architects, interior designers and landscape designers. We believed that building alone cannot form a good architecture without support from landscape designers. We love modern mid-century architecture and strongly agree that architecture should not be complicated for people to understand.
Project3 years ago
Estudio tda designed by TDA redefines the office space as a need to generate shelter. Based on logic of construction that rethinks economy, resources, need and space. This way, an 7×5 excavation. An absolute connection with the landscape. A 5 centimeters concrete plane that folds generates inertia and because of an absolutely elemental reasoning, a plate becomes a structural support.
Project3 years ago
In The House of Remembrance, Neri&Hu have explored how notions of communal living and collective memory can be expressed spatially. The original site featured a lush vegetated edge that formed a natural green buffer along the perimeter, a feature that designers have retained. The new two-story house organizes all communal spaces around a central garden, which occupies the courtyard space serving as a memorial garden for the family’s matriarch.
Practice3 years ago
Founded in 2004 by partners Lyndon Neri and Rossana Hu, Neri&Hu Design and Research Office is an inter-disciplinary architectural design practice based in Shanghai. The practice’s burgeoning global portfolio includes commissions ranging from master planning and architecture, to interior design, installation, furniture, product, branding and graphic works.







