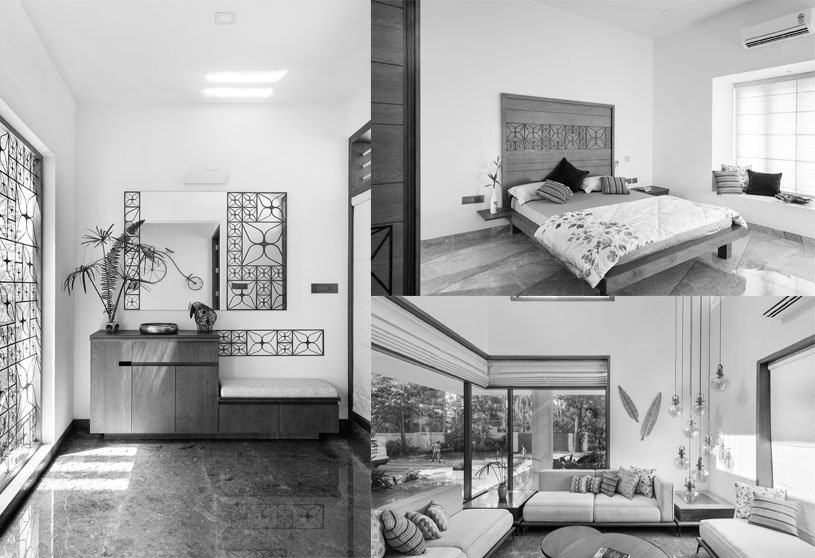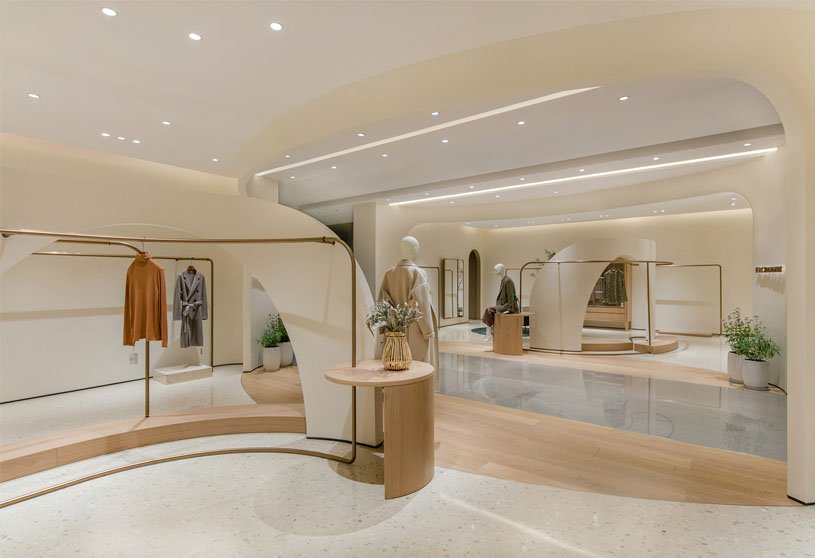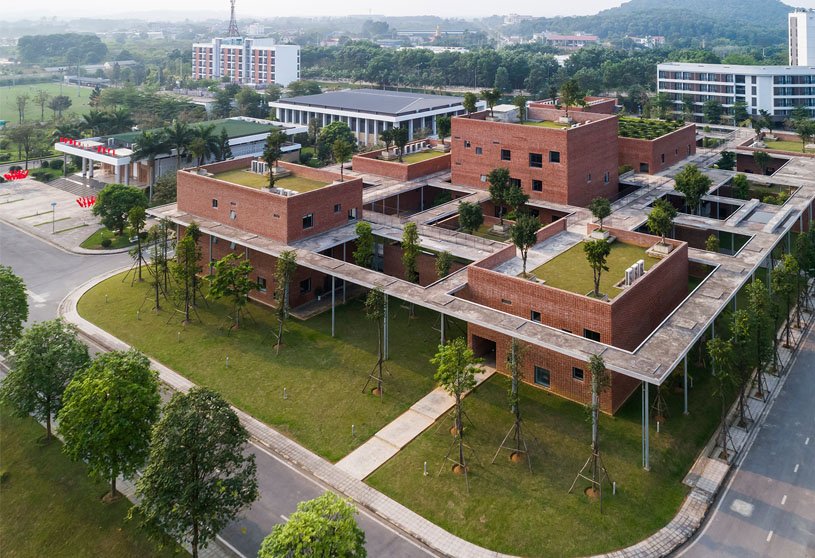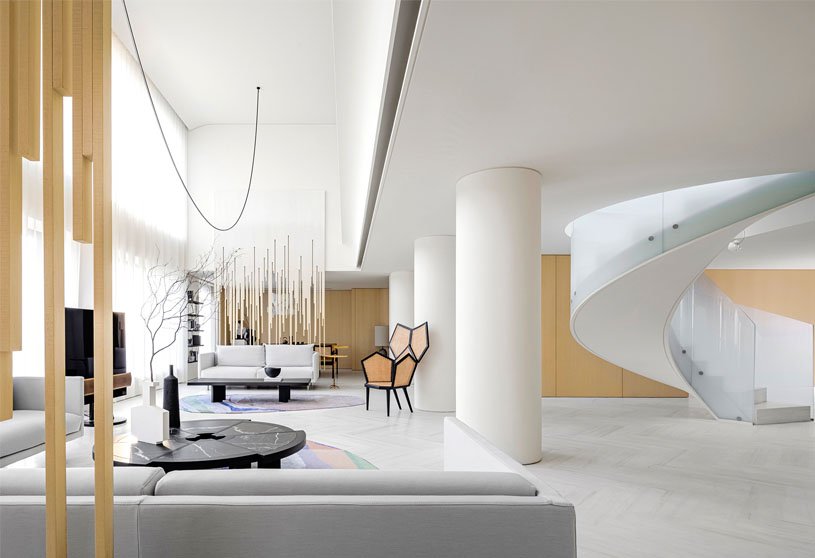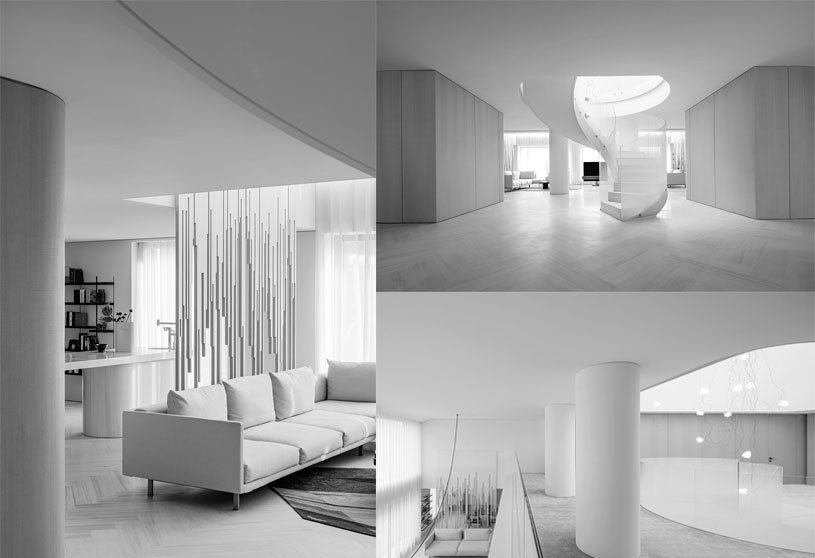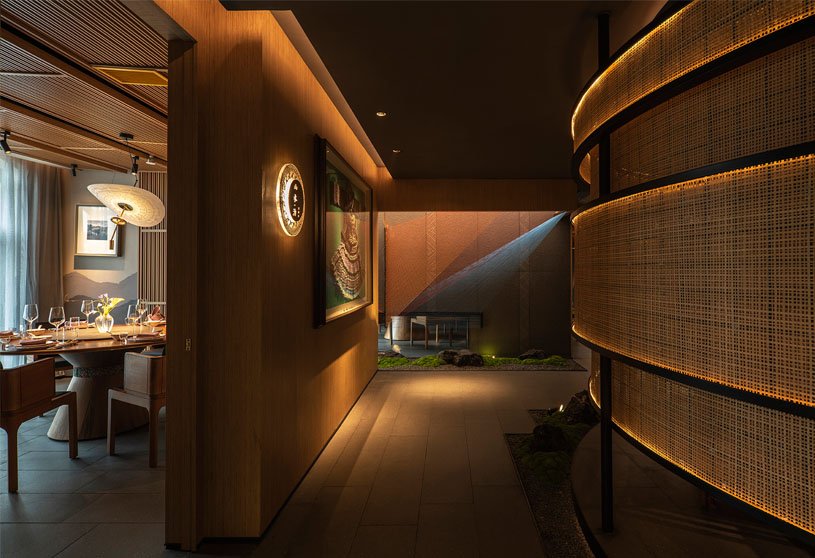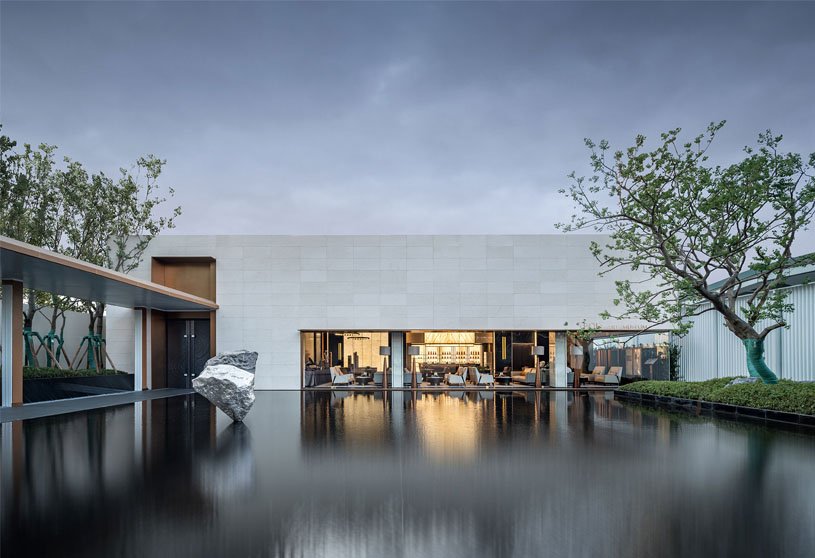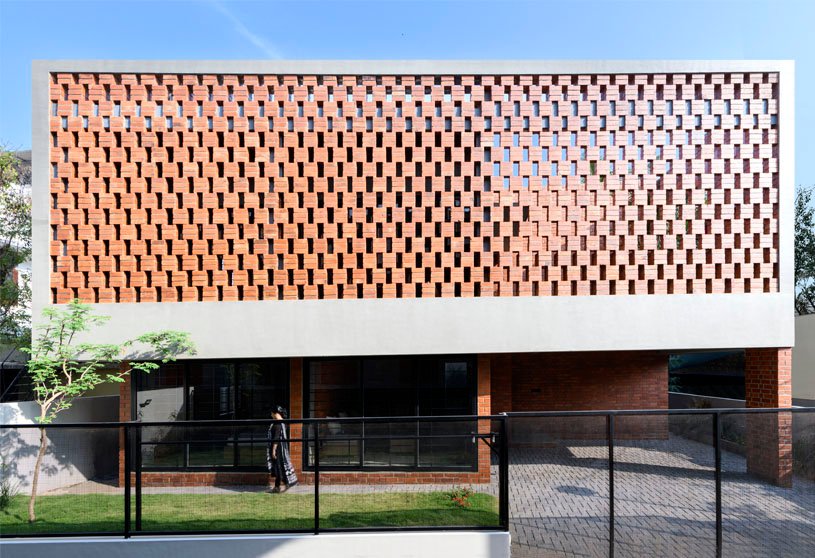Project4 years ago
House Of Dappled Shadows: Nestled In The Mango Trees is a residence designed by architectural firm Mudbricks Architects. The fundamental intent behind the design was to create a space that would function to amalgamate the built structure with nature. Working on a lush site with big broad crowned Mango trees and a spectacularly stunning Golden shower tree, the first thought was to integrate and incorporate the grounded aesthetics and earthiness into the home, but in a sophisticated manner.
Practice4 years ago
Mudbricks Architects is an architectural firm that adheres to ‘design rooted in the context’. They strive to create unique spatial and functional experiences while recognizing simplicity as the vital essence of a good design. They develop designs that blur out the boundaries between built spaces and surroundings. They seek to knit a transparent fabric between the outdoors and indoor spaces through various architectural elements, materials, and intentional positioning.
Project4 years ago
AAYI – (House in Goa) is a residence designed by architectural firm Collage Architecture Studio that embodies the brief of being contemporary and minimalistic while being in harmony with the countryside context of the site. To harmonize the structure with the buildings it is straddled by, we have played with skylit courts to create an internal micro-climate while maintaining privacy. One of the courts forms the central node of the structure while sitting on two perpendicular axes.
Project4 years ago
FLORA & AILEY is a retail store designed by an Interior Design firm JYDP focusing on practicality and creativity. JYDP team analyzed the brand’s core values and accurately captured three keywords — “young, approachable, elegant”, to define this brand space. The brand intended to create an experimental store space that integrates retail activities and brand image display, hoping to set a benchmark standard for its future stores.
Practice4 years ago
JYDP specializes in interior design and brand design consulting by injecting international and diverse creativity and adheres to respecting the domestic culture. JYDP focuses on continuously developing lifestyles and trends, creating more value for the project and brand via unrestrained creativity. When respecting customers’ requirements, JYDP incorporates unique creative ideas; while pursuing excellence, and we strive to make every task into sophisticated work.
Project4 years ago
Residencial La Palma, a residence designed by Taller David Dana, is based on a raised platform, which allows it to position itself as the main volume in the hierarchy, becoming the heart of the space. The permeability in the passage is perceived as sheer. The lines intersect in the horizontal-vertical direction achieving a pleasant tune.
Project4 years ago
AHW Studio is a retail design by interior design firm INK interior Architects that challenges the store aesthetic with mood lighting, shadow play, intimacy and warmth. The product became a springboard for the initial finishes’ palette and conceptual beginnings of the project. Aged brass also carries the brand ethos into the built space as AHW Studio are steadfast in celebrating the beauty of imperfections. The materiality of the store directly reflects the tactility of the product.
Practice4 years ago
INK interior architects is a creative design practice established and driven by Dana Vuletic, focusing on high-end retail and hospitality interiors. The firm thrives on working with clients aiming to establish an identity through their interior and allow us to bring something unique to their space. The aesthetic is contemporary with masculine accents paired with texture, neutral colors and raw materials. They believe in quality design and well-crafted construction.
Project4 years ago
Viettel Academy Educational Centre designed by architectural firm VTN Architects is aimed to create a quiet and peaceful space for the trainees to focus on their studies, away from the hustle and bustle of city life. In addition, it will provide short-term accommodation and training courses for the staff of Viettel Corporation, Vietnam’s largest mobile network operator. Local bricks are used as the building finishes, creating an impressive red-brick facade for the whole project. The monolithic facade exudes a rustic and robust presence.
Project4 years ago
Zhejiang Private Penthouse is a residence designed by Interior Design Firm YuQiang & Partners and EK Design where the space is created through asymmetric, three-dimensional and curving forms of arrangement and the rebuilding of structure, light and shadow, and artworks. Considering functions and environmental protection, the designer did not reorganize the apartment’s structure but divided the functional layout of the space utilizing deconstructionism while proceeding from the perspective of creativity and art.
Practice4 years ago
YuQiang & Partners is an Interior Design firm established by Mr Yu Qiang in 1999 that developed an overall design services system of architectural and interior design, soft decoration and engineering, and product agency. It is the firm’s core value to “foster infinite creativity”. By upholding the principles of “bring creativity to design, and allow professionalism to all sectors”, the firm sticks to its design philosophy to create design projects that are visionary, valuable and exemplifying.
Practice4 years ago
EK DESIGN, founded by Mrs Mao Hua in 2021, is a high-end design brand under YuQiang & Partners that focuses on expressing the emotional connection between people and space from a fashion and artistic perspective. EK is specialized in adopting the “deconstructive” design logic and ingenious language to create multiple spatial possibilities.
Selected Academic Projects
Project4 years ago
Banja Vrućica SPA designed by architectural firm ENOTA is an extension done in Hotel Kardial. The extension and overhaul of the bathing and wellness sections of the hotel is thus a logical next step in the complex’s gradual transformation in this direction. The visual design of the retained spaces is markedly organic, based on circular strokes. To achieve a homogenous final visual expression of the complex, this approach is applied as the starting point for further designing the envisaged buildings and exterior layout.
Project4 years ago
Guangxi Yan is a restaurant designed by WUXING YOUXING SPACE DESIGN is a miniature version of “mysterious Guangxi” that brings the marvellous natural landscape to the city’s bustling centre, entertaining guests in a welcoming gesture. The restaurant Guangxi Yan adopts traditional Guangxi cultural elements as the design thread, unifying the overall spatial design. After systematic concentration and artistic refinement, numerous representative local elements are presented in the space.
Practice4 years ago
Wuxing Youxing Space Design is an architectural firm that focuses on the environmental and cultural context and combines traditional ideas and the modern context in symbiosis. It incorporates art and nature into space, aiming to create unique spatial aesthetics. The team believes that each design work deserves to own its unique attitude and soul.
Project4 years ago
Hulme Living Leaf Street Housing is a housing project designed by architectural firm Mecanoo is a fourth-generation urban renewal housing development that combines apartments and single-family homes in one building mass. The S-shape of the building creates two semi-enclosed public green spaces. The entrance court is turned to the Hulme Arch Bridge and has the character of a garden square. Facing Leaf Street is a park area where children can play.
Project4 years ago
Art Maisonette in Letna is a residence designed by architectural form Este Architekti. The distinctive personalities and temperaments of our long-term friends reflect the colour paintings and installations that gradually filled their living space and the chosen concept of interior adjustments and shifts. To step outside the comfortable minimalist design zone, the investors themselves inspired us with their distinctive taste and the investor’s non-conforming wardrobe.
Practice4 years ago
Este Architekti is an architectural firm that is involved in housing, public and commercial projects. Whether it is a housing, public or commercial project, we always base the design process on close contact and involvement of the investor, team of designers and suppliers. They are an essential part of the journey from the first sketch to a good result.
Project4 years ago
3xkb is a housing project by architectural firm TDA that rethinks issues such as density, public space, the best use of energy, and how these elements generate a new identity. Thus, the assumption can (and should) re-become any city on the planet and establish minimum parameters of habitability. This disarms the concept of integrity and impoverishes the authentic as well as the space. Investing concepts also means transgressing, generating counterflows.
Project4 years ago
Poly-Hankou Mark is designed by a multi-disciplinary firm M-Design which amalgamates traditional Chinese culture and modern foreign culture as the connection of the whole space. With fashion, elegant and modern elements, the designer creates an appealing mood. Refining visual elements and innovating artistic forms from modern classics, the designer integrated the “minimalism and elegance” philosophy and exquisite details into the sales center, allowing guests to enjoy the ultra-aesthetic experience.
Practice4 years ago
M-Design is a comprehensive design firm majoring in interior design, FF&E, furniture and fabrics customization, household products, artwork integration and construction engineering. With an international vision, advanced creativity and diversified design methods, M-Design sticks to its mission of “creating more wonder designs”. Based on innovative thinking to the market, product and operation, it commits to designing a targeted modern space.
Compilation4 years ago
Archidiaries is excited to share the ‘Project of the Week’ – Crosshouse by architecture firm TDA. Along with this, the weekly highlight contains a few of the best projects, published throughout the week. These selected projects represent the best content curated and shared by the team at ArchiDiaries.
Project4 years ago
Brick Lattice House designed by Srijit Srinivas – Architects opted for a cuboid envelope, perforated with a brick lattice façade. The minimalist nature of the design philosophy deployed finds further expression in the custom-built furniture used throughout the house. This approach also finds expression in the interior design- from the color of kitchen cabinets to wardrobes, the soft furnishing et al – to blend well with the inviting color of brick and plaster finish.
Project4 years ago
House in Santa Joana is a residence designed by NU.MA architects adapting itself to the terrain to generate its programmatic and volumetric shape. In terms of location, the building is developed longitudinally and adapts itself with the terrain shape, creating and defining its boundaries. The general program is divided by its function. The social area is closer to the street and comprises the entrance hall, toilets, laundry, kitchen, common room, and access to the garage.








