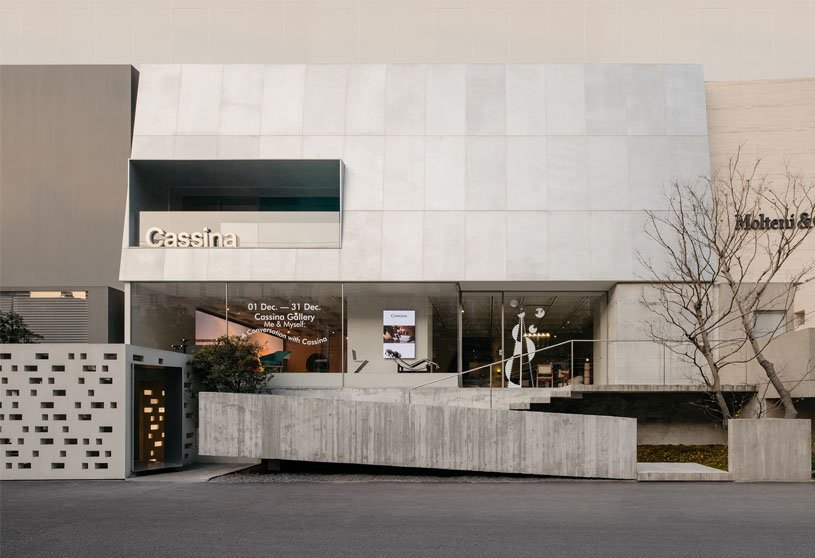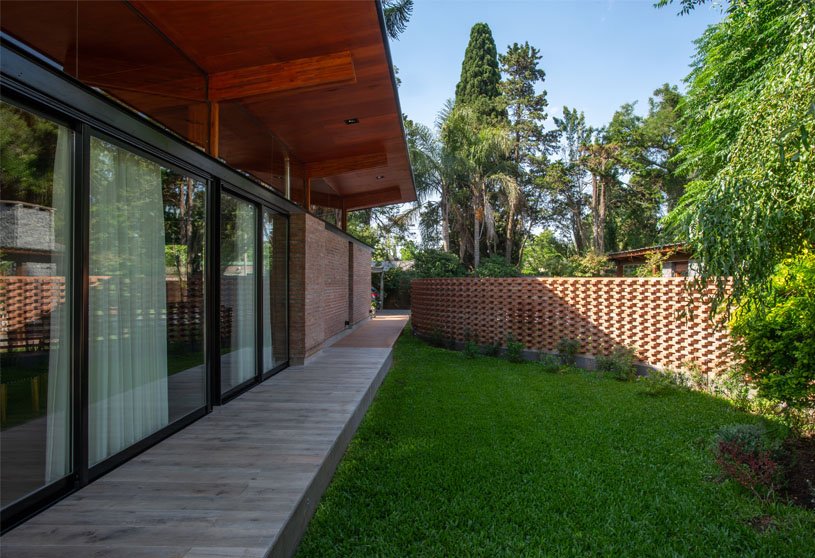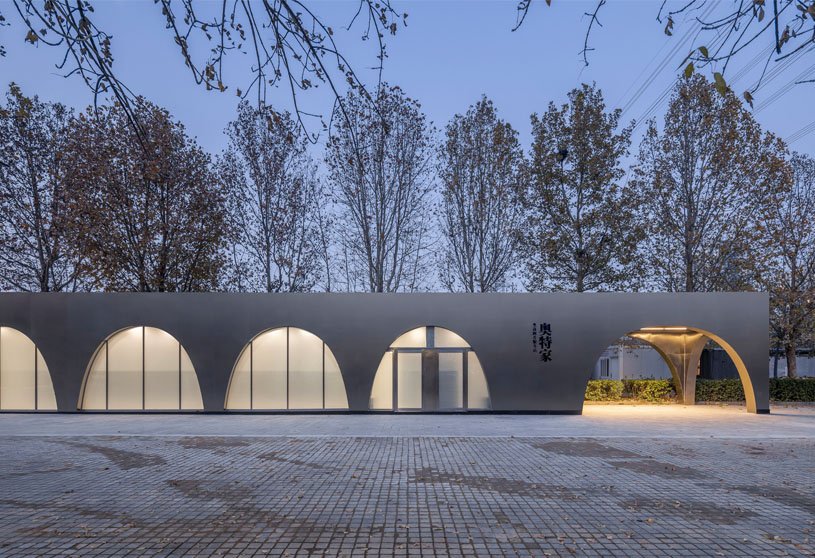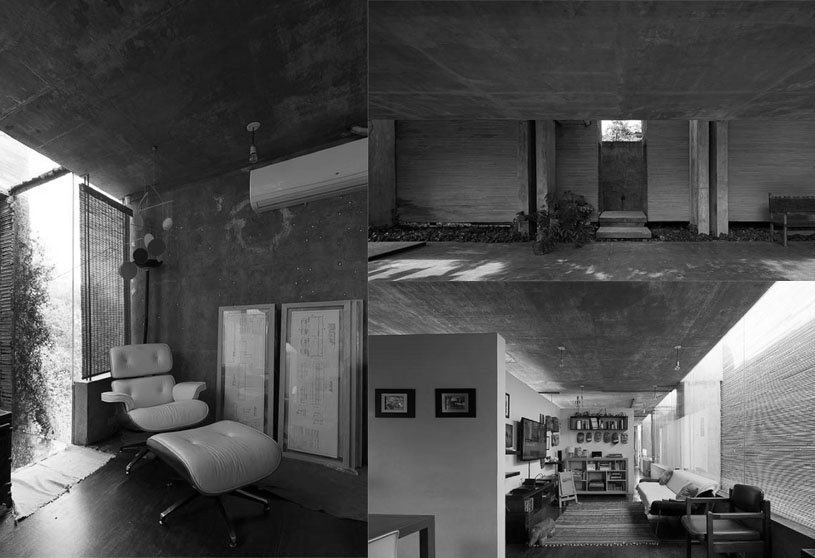Project4 years ago
Apartment 2501 is a residence designed by Shroffleon. The brief provided was to design a minimal, sleek, and modern house, where every corner is rich in design and aesthetic values, but at the same time minimal and elegant. Use of exclusive materials like statuario marble and variation of three veneers is used throughout with chevron-patterned wooden flooring.
Project4 years ago
Naked House is a renovation project done by XSTUDIO. The intervention uses the austerity of means, both material and economic, as a strategy to shape a new domestic space, creating an interior world that allows a certain distance to be set with the environment. The project, which is an intervention of one of these old houses, was born as an opportunity to claim another way of living, as an exercise of recovery and enhancing that which already exists and understanding the historical and cultural context in which the original architecture took place as its main asset.
Practice4 years ago
XSTUDIO is a multidisciplinary studio based in Las Palmas de Gran Canaria, Spain founded by Ancor Suárez Suárez and Leticia Romero Hernández. Xstudio develops works of architecture, urbanism and interior design, specializing in the integral design of residential spaces. The philosophy of the study is to approach each intervention as an opportunity to explore, working on the project idea as a guiding thread from the beginning to small-scale detail.
Project4 years ago
Designed by OUTIN. DESIGN, Cassina’s showroom in Ningbo adopts unique deconstruction methods and spatial languages to tell the brand’s story. By reinterpreting the brand identity and revealing the brand core, the design team intended to offer visitors an in-depth understanding of the brand and a chance to perceive its progress over time. OUTIN. DESIGN integrated the concept of home life into the design of this showroom based on Cassina’s brand temperament. Furniture pieces are set up as small installations that enclose and simulate various home scenes, cozy but classy.
Project4 years ago
Quincho – Estudio Belgrano is a residential project designed by Estudio VA Arquitectos, located in Buenos Aires, Argentina. This project was based on the premise of maintaining the same materials used in the owner`s house, situated in the same lot, keeping the brick as the main character. The project is created by simple volumes made of brick and glass that support the wooden cover through the metallic columns and beams. This floating cover, that separates itself from the main volume, marks the main area of the construction.
Practice4 years ago
Estudio VA Arquitectos is an architectural practice established by Pablo Vicente Prieto and Federico Abadie in Buenos Aires, Argentina.
Project4 years ago
Casa MB is a residential architecture project by Guillem Carrera located in Tarragona, Spain. It is planned to be a project of rehabilitation, refurbishment and extension in order to adjust a new global project from a contemporary perspective, that could meet the needs and likings of the owners, which were far from those that conform to the original building. It is a search to create an illuminated dwelling, with a united style and a minimalist decoration.
Project4 years ago
Beijing Olympic Forest Park’s Runner’s Station, designed by TEMP, is built inside Beijing’s Olympic Forest Park as a public utility. With both sides opened, the arcade welcomes traffic from all sides and merges with the plaza. Several parabolic arches form an arcade that shelter lines of lockers. Raised by flat and steep curves, the arcade yields a powerful symmetrical presence in the open air. The facility not only serves the public functionally but also highlights aesthetic values of design.
Practice4 years ago
Founded in 2017, TEMP is an architectural design studio based in Beijing. The studio has completed and conceptualized projects for cultural organizations, corporations and retail businesses. TEMP sees architecture as an exploration and at the same time an expression of reality. In time of increasing conflicts of ambition, function, and place, the studio understands that it is critical to extract relationships of simple organizations through clear logic and process.
Project4 years ago
BBR Headquarters is a commercial architecture design project by Gibert&Tan Design Studio. Located in the outskirts of Kuala Lumpur, it consists of a three-story office space adjacent to a fully equipped warehouse respectively constructed of reinforced concrete and steel structure.While resolving the three-story mixed program of offices, meeting rooms and research labs, the need for identity and natural daylight was equally to be addressed. he simplicity yet compelling attitude to the complexity of the design brief is a statement of the architect in contradistinction to the ‘artificial complexity’ that riddles contemporary architecture, inessential and excessive.
Project4 years ago
The Sloping Balance Space is a Concept Store design by FON Studio, located in Chengdu, China. In the compact interior space, three main walls are divided into the core display area for brand selection. Among them, the same sloping roof shapes a right angle, forming an interesting connection. Since the need of displaying fashion formats is the focus of space design, a relatively ample window area is left, which can cooperate with the changes of different themes and size combinations.
Practice4 years ago
FON Studio is a multidisciplinary practice with awe of design aesthetics with facets such as space, product, and vision. The establishment of the firm allows us to still firmly believe in the interesting energy of open experiments and rational analysis. We are curious about new things and strive to bring each work with its due temperature and texture. Design is always the art of facing and solving problems.
Selected Academic Projects
Project4 years ago
From the outset, Mecanoo’s idea when designing the Delft City Hall and Train Station was to design a station that makes it clear to visitors that they have arrived in Delft. Throughout the design process, the building volume has been shaved and reformed to create a compact, highly efficient building form. The lowered roof lines at the corners provide a gradual transition towards the existing small-scale development of the Delft city centre and the adjacent Wester Quarter.
Project4 years ago
House in the Air is a residential architecture project by TDA, for a young couple and a firstborn child. The house draws in a sacred chest where they will keep their laughs, cries, desires, dreams and aspirations of an even better future. Here the architecture is subjected to the shade conditions, to the use of the prevailing wind, and the protection of the raw winters with nearly polar winds. These elements give us the keys to rethink a better space for the integral development of human beings.
Practice4 years ago
TDA, founded by Larissa Rojas and Miguel Duarte, explores various scales of knowledge from architecture and collaborates multidisciplinary in the construction of a common horizon of disciplinary projection from Luque, Paraguay. It develops its activity in three complementary axes. Study of design, project and construction , the academy where it stimulates curiosity and finally the collaborations, where it establishes pertinent reflections.
Project4 years ago
JIEN invited AD ARCHITECTURE to conceive the new showroom. AD ARCHITECTURE didn’t regard this project as JIEN’s attempt to exploit new market but to consolidate and further expand the existing market. Therefore, in addition to displaying the franchiser’s wooden veneers, the design team focused more on conveying JIEN’s own capabilities of creation. Taking wood as the medium and draws on the quintessence of nature, Fanpin is dedicated to creating tactile, distinctive and aesthetic wooden panels.
Project4 years ago
Three houses and a yard are designed by Papousek & Silhan Architects for maintenance of the golf resort in Ostravice under the mountain of Lysá Hora. The buildings themselves are visually unified through the material used on the facades, made of larch wood panels with mouldings overlapping the joints. The unification is further supported through repetitive tinsmithing details, windows and doors.
Practice4 years ago
Papousek & Silhan Architects is an architectural office based in Brno, Czech Republic founded by Jiří Papoušek and Martin Šilhan. The projects emphasise innovation and especially the place where they are created. The designs focus on the visual unity of the whole, elaborate detail and characteristic effect. The firm provides a spectrum of architectural work as formulated by the performance standards of the Czech Chamber of Architects – from the pre-project preparation to the cooperation on the construction completion.
Compilation4 years ago
Archidiaries is excited to share the ‘Project of the Week’ – VIVIENDA GT by architecture firm Grupo Culata Jovai. Along with this, the weekly highlight contains a few of the best projects, published throughout the week. These selected projects represent the best content curated and shared by the team at ArchiDiaries.
Project4 years ago
SALONE DEL SALON adopted “sticks” as the medium of spatial narratives, and worked to create a distinctive bar & restaurant space with a unique ambience for The.H, located in Shanxi Province, China. The project well inherits and interprets the spirit of craftsmanship, and integrates it into the spatial design, by drawing inspiration from the client’s previous technical background in a brewery and the chef’s years of working experience in Britain. The metaphor of “stick” establishes a dialogue between retro and futuristic styles.
Project4 years ago
The brutalist duplex apartment in de Riverside Tower, designed by Studio Okami Architects, is a renovation of an apartment on the 13th floor to match the brutalist tower he calls his home. The slick walls are in sharp contrast with the overpassing rough concrete beams. The rough concrete is balanced out with a peach coloured liquid floor through-out. At night the lights from the city and the harbor create a cozy vibe, while the bathroom radiates a nice orange hue when in use.
Practice4 years ago
Studio Okami Architects is an architectural design studio established by Bram Van Cauter and Hans Vanassche in Antwerp, Belgium.
Project4 years ago
International Clothing Industry Characteristic Town’s Service Community is a commercial architecture project by y.ad Studio, located in Cangzhou City, Hebei Province, China. The goal is to form a professional clothing industry cluster that integrates industry aggregation and services, industrial park development, clothing design research and development, one-stop sourcing of materials and accessories, financial services, logistics services, marketing services, branding, and exhibition services.
Project4 years ago
Bruno H Gomes Arquitectura designed a residential architecture project located in São João da Madeira city in Portugal. The entire building leans against the western end of the land, leaving as much outdoor space as possible to the east, where the privileged outside area is located. On the east side, the house appears as a single block, sheltered under a continuous flat roof. Regarding the architectural language, white is the predominant colour, both on the outside and on the inside, and is occasionally interrupted by some wood materials or exposed concrete.
























































