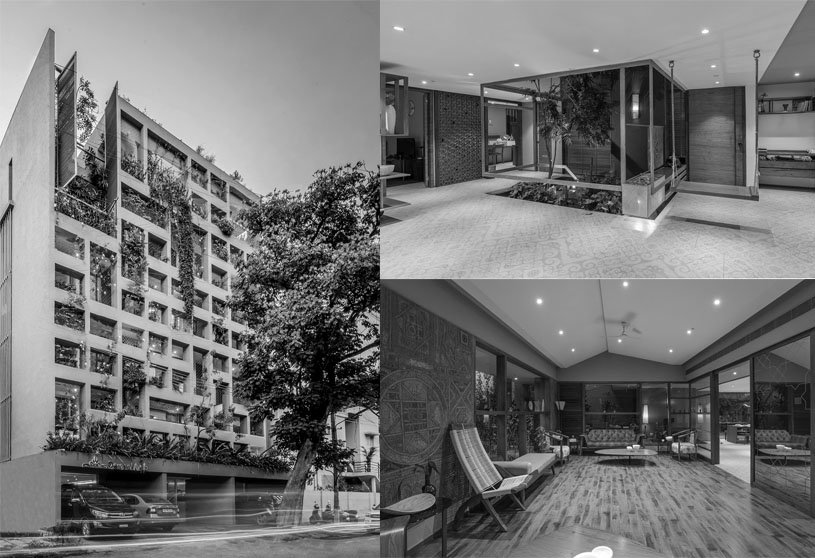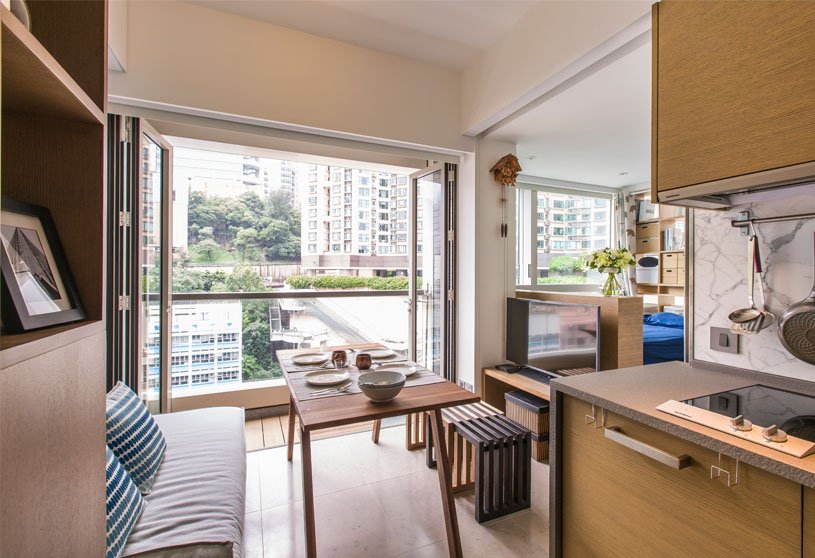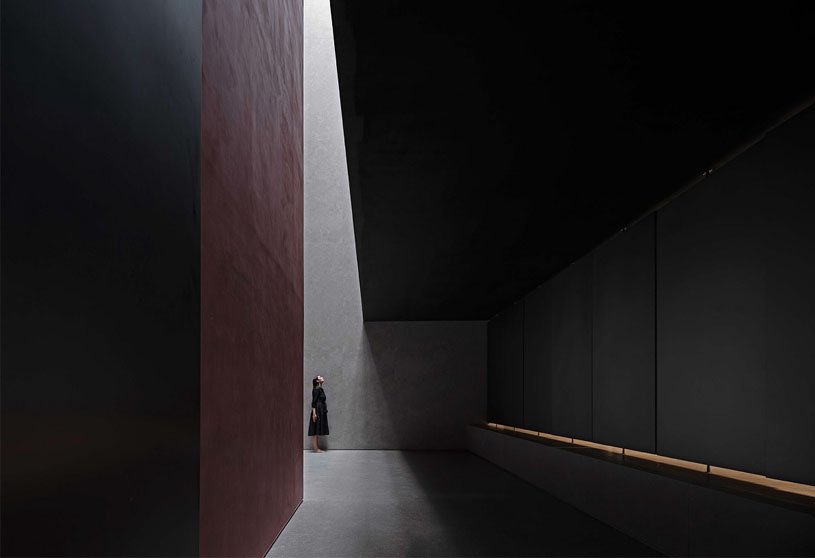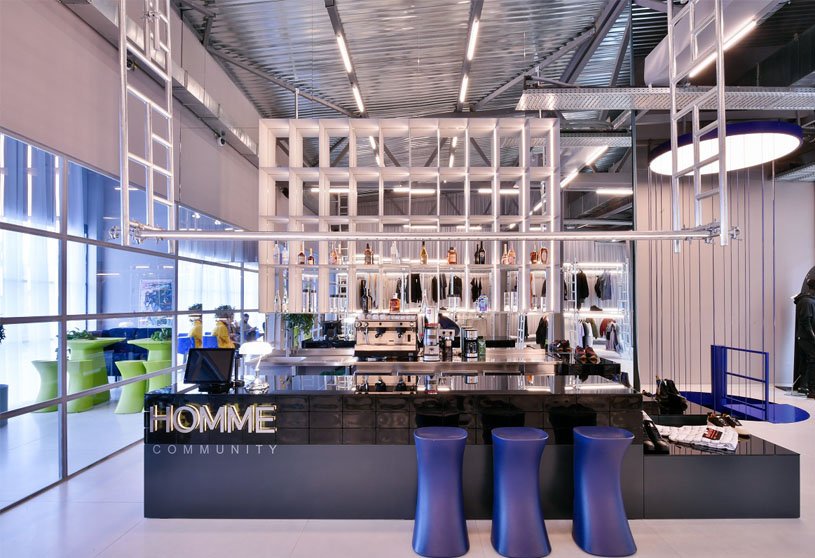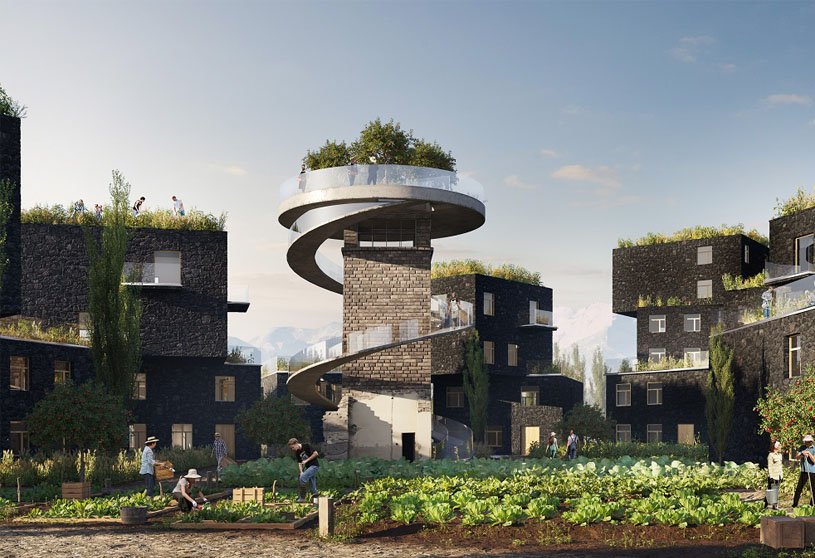Project4 years ago
Het Gymlokaal, designed by Kevin Veenhuizen Architects, is a new place in Amsterdam-Noord where people can sport together in a personal and intimate atmosphere. The designers transformed two units in this former shipyard, located at the Ij waterfront, into a gym where the industrial characteristics of the building are further accentuated. Furthermore, the industrial character of the interior is enhanced by stripping the construction literally naked until the concrete, steel and timber is visible.
Project4 years ago
Entheogenic Design, designed by The Vrindavan Project, where spirit is in the process of unfolding through matter, by its involved complexity. Ours may not even necessarily be the ‘only’ manifest of Divine joy, for it is believed that there have been many cycles of creation, and will be many more. Moreover, should our linear conceptions of temporal and spatial evolution be cast aside, we may notice that every possible reality could be occurring simultaneously, for history itself would be but a flicker, when measured up against an Infinite and Eternal canvas of creativity.
Project4 years ago
Designed by DS2 architecture, the Davis road apartment in Bangalore is a seamless amalgamation of aesthetics and functions, of cultures and contexts, construction nuances, and impeccable user experiences. Here Indian aesthetics interplay with modern sensibilities. From often-overlooked details to large voluminous forms, every element is a pursuit in sculpting an enriching and intuitive experience.
Practice4 years ago
DS2 Architecture’s design principles are driven from the context and client aspirations. All the design propositions are well informed by the place, functionally resolved and aesthetically blended or muted. They believe that architecture should be more about the spatial experience rather than the visual impact.
Project4 years ago
Lucky Land, designed by Archimatika, is a city within a city. Six blocks have 23 residential buildings with various architectural solutions and height capability, corresponding to the general concept. The project also includes underground and surface car parks, active mixed-use ground floors, a medical centre, a school, and a park. While conceiving a new urban centre, the designers tried to re-discover and rethink local architectural and urban planning traditions.
Project4 years ago
PM House, designed by Office Architect9kampanad., Ltd, has a concept to build a new family home on the same land where they have been living for generations. In consideration of the older generation’s lifestyle as a simple Thai way of life, the design team decided to carry on with the contemporary-style architecture to still keep up with modern life. Despite the strong geometrical-shaped exterior, the interior presents an open floor plan to maximize the light atmosphere and indoor ventilation.
Practice4 years ago
Office Architect9kampanad., Ltd. is a Thai design studio that combines experimental design with architectural language, specializing in various fields. The practice believes their philosophy is a perfect fit for individual projects, combining functional benefits and aesthetics to create the best product. They emphasize contemporary design, personal experience, and environmental and cultural context to cater to modern lifestyle needs.
Project4 years ago
Sněžka post office, designed by HAMR Huť Architektury Martin Rajniš, is a building that could be easily dismantled but would also be able to withstand the harsh winds. We developed our experimental SSBS system and built a wooden timber that could be dismantled. The structure has a shell consisting of three layers: the outer layer is composed of hydraulically operated protective plates, then there is a layer of glazing, and the inner wooden boards provide additional insulation.
Project4 years ago
Coopworth, designed by FMD Architects, is a contemporary interpretation of a country farmhouse. The footprint of the house is consciously constrained to maximise arable land yet maintains generosity in its thoughtful internal arrangement. Internally, the contrast of lofty volumes and snug spaces are accentuated by a utilitarian palette of plywood linings and concrete floors, drawing focus to a dramatic ceiling lined with Coopworth wool from the property. Sealed with clear, polycarbonate corrugated sheeting, the wool adds to the thermal performance, while celebrating the agricultural connections as an abstract wool fresco.
Project4 years ago
An undisputed cauldron of minimalism and indigenous materiality brews the design identity at Tin Tin, a Pan-Asian dining venue in the heart of effervescent Chandigarh, Punjab – India. The space unapologetically dives head-first into the realm of sheer experimental design, an impetus that comes through with cohesion in the venue’s gastronomical offerings as well.
Practice4 years ago
RENESA is an award-winning creative consultancy firm dealing in Architectural & Interior design consulting across India. Renesa provides services in all formats as needed. Renesa also has a number of partnerships with industry leaders in architectural, interior design, furniture manufacturers. The added benefit of these partnerships is that the client receives Renesa’s oversight to ensure on-time and on-budget completion of the projects to provide better buying leverage to its clients.
Project4 years ago
Eight South Lane, designed by Littlemore Interior Design, is a home interior with all the possibilities to allow various activities at different times of the day. With a choice of furniture confirmed at the very early stage of the project, every single item can be housed accurately to the overall design, and they contribute a big part in supporting the vast variety of spatial formation.
Selected Academic Projects
Project4 years ago
Chasing Light, designed by AD Architecture, presents the brand’s image in an interactive manner and creates a connection between 12 square columns and the brand. The brand display is realized based on multimedia that provides a tactile experience, encouraging visitors to perceive the products by touching them. The integration of products display and space makes the process of perceiving the brand more interesting, interactive, participatory and memorable.
Compilation4 years ago
Archidiaries is excited to share the ‘Project of the Week’ – Agrotopia Research Center for Urban Horticulture by Van Bergen kolpa Architects and META architecture office. Along with this, the weekly highlight contains a few of the best projects, published throughout the week. These selected projects represent the best content curated and shared by the team at ArchiDiaries.
Project4 years ago
Homme, designed by Maden Group, is a concept store for various options of clothing brands for men and is an extension of the existing store. Steel for shelving, tubular neon lights, a high ceiling and corrugated metal sheets, a glass brick bar with drinks and neon colored furniture, strengthen Homme’s reworked identity and combine a shopping experience with that of cocktail bar experience, while at the same time making the visitor completely forget that they are within a shopping centre in the first place.
Project4 years ago
Casa VN, designed by Guillem Carrera, adopts a strategy of implementation and hybrid landscape integration is included which includes two concepts: harmonization and monumentalization. The harmonization in terms of using the same stone in the area with which the chapel is made to finish pre-existing retaining walls, plant new Mediterranean vegetation in line with the existing one and place wood and stone together with elements of water. And the monumentalization to create a monolithic structure of reinforced concrete that maintains its historical roots.
Project4 years ago
Courbes, designed by Christophe Rousselle Architecte, is part of the urban renewal program of the ZAC Charles de Gaulle in Colombes. The architectural project comprises two buildings with large and double-height shops on the ground floor, it restores the notion of alignment to the boulevard while bestowing visual lightness in its upper floors thanks to the suppleness of its interlocking volumes. The project with its 134 apartments serves to signal the entrance to the town while the molded volumes give each apartment a unique character.
Project4 years ago
Gagarin Valley, designed by MVRDV, is a vision for the area in which the potential of the valley is optimised and various facilities are added. The ambition, which will be realised in consultation with local parties, is to turn the valley into a versatile and future-proof landscape that is suitable for sustainable agriculture on various scales. Gagarin Valley must become a more attractive place to live in, as well as an area for ecotourism and recreation, serving as a destination for people to walk, hike, cycle, and ride horses.
Project4 years ago
Restaurant 0, designed by Kuidas.works, was completed within seven days as part of the filming of the TV show Restaurant Null. The concept of the show was to create a pop-up restaurant in a week, using existing materials and resources as the show was guided by the concept of zero: 0 budget and 0 footprint. So one of the most central questions for Kuidas.works’s design team arose – with how small of a budget and footprint is their studio able to work?
Practice4 years ago
The non-profit design studio kuidas.works (kuidas? – how? in Estonian) was created to find an answer to the metaphysical question – how? How is the design, construction process, and matter (aka material) related to the substantive quality of the result? The work of the studio revolves around different natural building materials and technologies, with a focus on clay. The work of the studio revolves around different building materials and technologies, with the current focus being on clay.
Project4 years ago
House GEODE, designed by Collage Architecture Studio, in Bengaluru, despite being restricted and following the traditional impression of a Vastu defined home, the introduction of volumetric breaks, green pockets and internal openness of the space was a strong inspiration from nature and revolves around the arrangement of a geode. With the Central courtyard having rays of natural light filtering from the skylight at day, a starry night is achieved at night with the installation of an exquisite chandelier.
Project4 years ago
Agrotopia Research Center for Urban Horticulture, designed by Van Bergen Kolpa Architects and META Architectuurbureau is dedicated to urban food production.With its faceted glass frontages, monumental entrance staircase and stacked functions, Agrotopia gives a striking, architectural face to horticulture on the city’s rooftops. Through innovative water recuperation and by reusing urban waste heat, Agrotopia enters a circular symbiosis with the city. With a spectacular view across the expansive landscape and the city, urban horticulture atop industrial rooftops is afforded a prominent place in Roeselare’s skyline.
Practice4 years ago
META Architecture Office is a movement for meta-architecture that tries to propagate its vision of architecture by building.
Practice4 years ago
Van Bergen Kolpa Architects is organized around its best-developed capacity: designing and realizing architectural projects on the basis of solid research. The focus of the working method is the formation of a balance – a natural equilibrium – between programme, landscape and natural resources. The balance is a dynamic system like a natural scaleless ecology, which can connect different spatial conditions and programs. In this way the seeming contradictions between design brief, technology and context can be used in an inventive and positive way.














