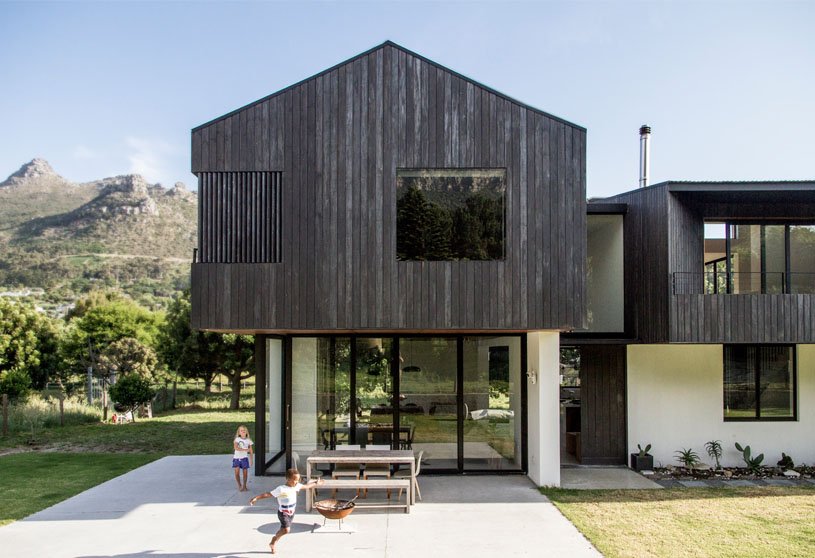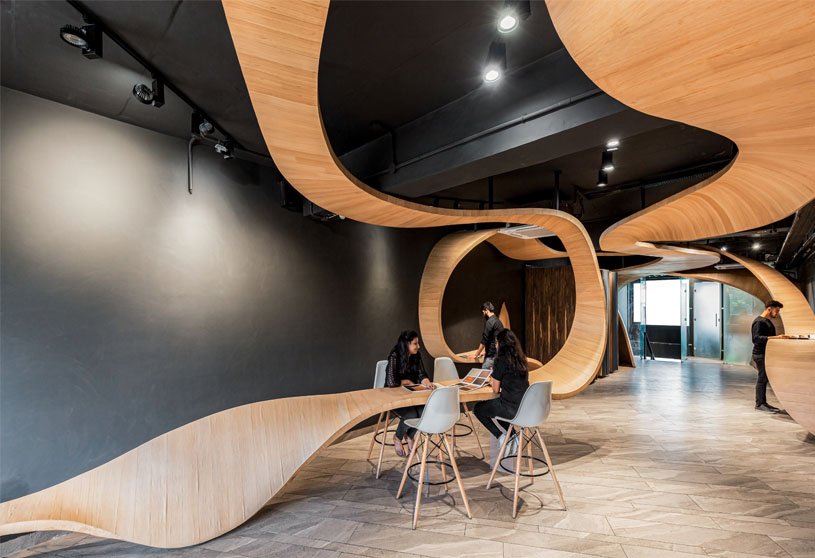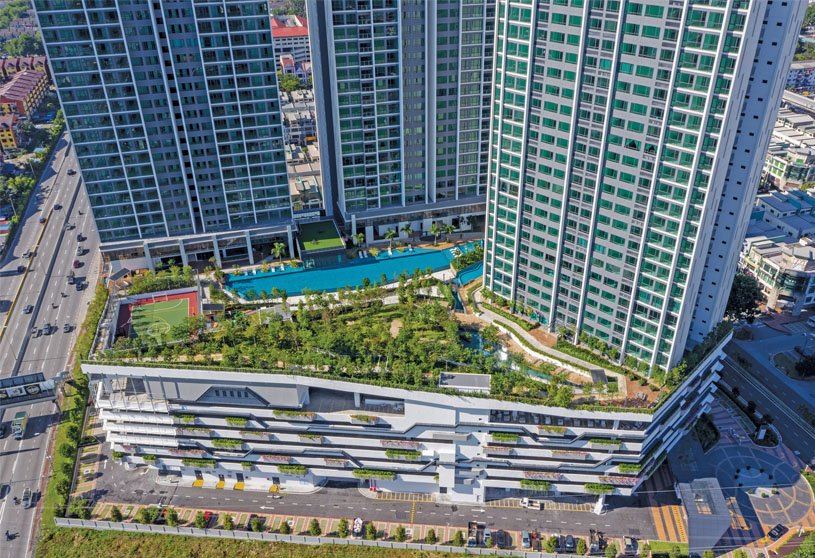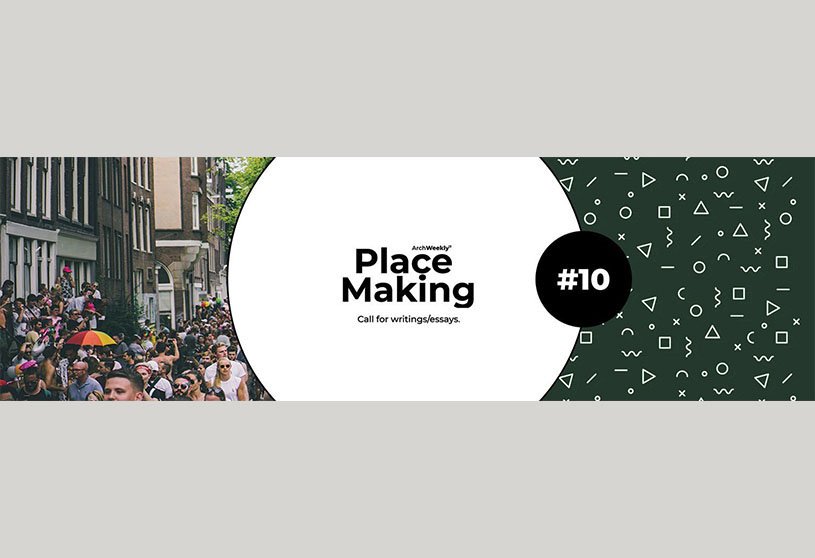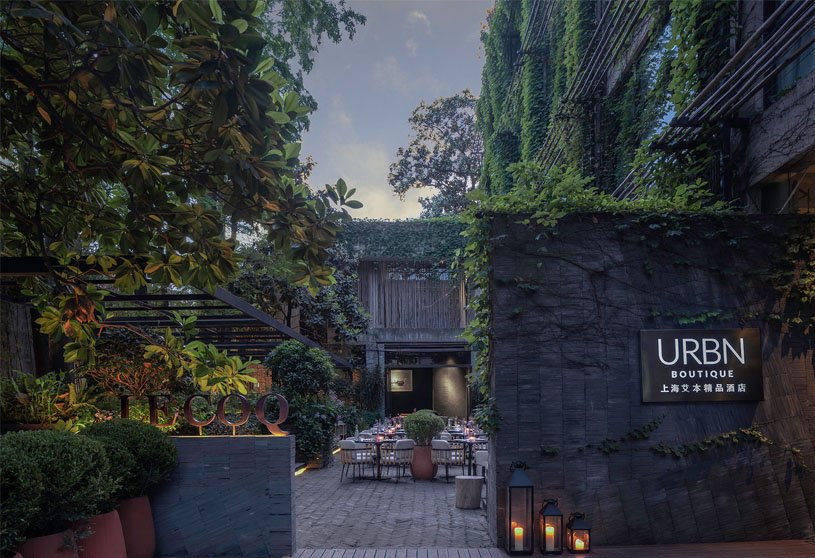Project4 years ago
Twin House II, designed by Aldana Sánchez, is a progressive residence that belongs to an arrangement of two houses. Since the properties are narrow, the layout of the buildings sought to generate shared voids for ventilation, lighting, and wide views that could be used for social interaction. The neighborhood has variable lots, self-built housing, and frequent architectural stereotypes so the team opted for neutrality in design.
Project4 years ago
Sassen Residence, designed by SALT Architects, entails creating a new family home for the couple and their two kids. The building had to speak to the rural context, respecting the natural landscape and making the most of the magnificent surroundings. The roof forms an integral part to the design and was conceived specifically to address the scale of the building in the landscape. A number of design elements refer to the simplicity of an agricultural homestead – basic geometry with a simple palette of materials.
Practice4 years ago
SALT Architects is a design studio based in Cape Town, pursuing Imagination, Humility, and Commitment as core values, toward Innovating Meaningful Possibilities. Our optimistic team provides innovative solutions while remaining contextually and conceptually relevant.
Project4 years ago
Timber Rhyme, designed by Studio Ardete, is an interior-installation instantly poetic: a “spatial matrix” that has evocative ribbons of wood twisting and turning within the space, almost like it has a mind of its own. The fluidity of the design in this single-room space feeds a very primal, functional role in the way that these poetic wooden ribbons turn into display shelves, seating spaces and meeting areas, among others.
Project4 years ago
Imagine Studio at The Trees, designed by Studio Lotus and GPL Vikhroli, is an adaptive reuse project in Mumbai, India. The collaborative project transforms a small cluster of industrial buildings and its surrounding landscape into commemorative identities seeped indelibly in the developer’s legacy yet an invigorating part of its new purpose. The intent was to illustrate an invigorated public realm as a microcosm of the master plan while preserving the essence of the site’s industrial heritage.
Practice4 years ago
The Studio is a collective of creative people at Godrej tasked with design, innovation, product development & creation of customer experiences across the group’s real estate portfolio over 12 cities.
News4 years ago
Gorskaya Territory in st. Petersburg, 76 companies from 16 countries will compete for the right to develop architectural and urban solutions. Acceptance of applications to participate in the International Competition for the Architectural and Urban Development Solutions for Gorskaya Territory has now ended.
Project4 years ago
House for a Chemist, designed by Brown & Brown Architects, is the refurbishment and extension of a traditional Victorian villa on the coast of Ayrshire. The residence has a sense of solidity and robustness appropriate for such a weather-beaten location. Still, at the same time, the use of a simple and restrained materials palette creates uncluttered spaces of calm, which contrast with the original house’s ornateness and the sometimes chaos of the weather beyond.
Project4 years ago
Greenfield Residence, designed by ONG&ONG, employs clean architectural lines coupled with subtle colours to create a sleek and contemporary language. To soften the urban wall synonymous with high-rise buildings, green features including cascading sky gardens and pocket gardens are introduced at different levels. Designed with sustainability in mind, this development is also provisionally certified under the Green Building Index for green design excellence.
Project4 years ago
Qintang Mansion Sales Center, designed by GFD, offer impressive spatial experience for potential property buyers and stimulate their yearning for life here. Based on the core spirit of national culture, the design team took natural landscapes as the imagery and traditional courtyard as the form, to create a comfortable, tranquil and peaceful living environment away from the hustle and bustle of the city. It aims to create a courtyard-style living space, which embraces nature and meanwhile inherits the cultural contexts unique to the Tang and Song dynasties.
Project4 years ago
Apple Via Del Corso, designed by Foster + Partners, is a store interior revealing the building’s fascinating and multi-layered history by unveiling painted ceilings and frescoes from the 1890s juxtaposed with modern graffiti artworks from the 1950s. Apple Via del Corso is a celebration of the past and future and delicately articulates the different eras of history, creating a harmonious juxtaposition of old and new, and takes this building with so much history into its next phase of life.
Project4 years ago
Hari Orgochem Pvt. Limited, designed by Design Nest, is an adaptive reuse of an existing warehouse and security area into a corporate office block. It started with simple sectional understanding of structure by overlaying the new changes in the structure. The building acted as a connection between the two parts of chemical plant, store and analytical laboratory which allowed a free movement for the workers to utilize services spaces like washrooms, chowkdi, drinking water stations and first aid room along with a courtyard as a pause point for them.
Selected Academic Projects
Practice4 years ago
Design nest is a multidisciplinary practice in the field of architecture, interior, landscape and product design. The design ideology includes various design tools such as abstraction, design matrix and diagramming, these tools of design are then worked out with the program and hence the site. Structural clarity has remained the main point of concern in our designs. The main focus is to ease out life of the users with simple and programmatic layout with hierarchy of volumes, simplified services and nodes to spill over.
News4 years ago
Place Making is a theme that is part of the contest series ArchWeekly, a new brand of journal competitions inviting participants to engage in critical conversations on selected themes from several disciplines of architecture and design. Place making is both a process and a philosophy. It inspires people to re-imagine and re-invent public spaces as the heart of every community. Place making is centered around mapping the activities and behavior of the people in a particular space.
Project4 years ago
Aurelia – House under a pool, designed by SHROFFLEoN, takes advantage of the amazing view the site has to offer and orients the infinity pool in the direction of the landscape. The structure is clad in a dual palette – white Techlam tiles for the water body, and its overspill, and dry clad black granite for the remainder. Care has been taken to ensure the joint lines of the tiles, align to that of the granite, and the glass below – all of which take clues from existing site conditions.
Project4 years ago
Day center and Home for the elderly of Blancafort, designed by Guillem Carrera, is a necessary social building for the elderly in the village of Blancafort and its neighboring municipalities. The building was built according to the standard of passive solar architecture. Each of the spaces of the building has the possibility of cross ventilation. All spaces have one opening to the outer facade and another to the inner courtyard. The materials used in the construction of this building were plane materials of natural origin and proximity with the intention that the environmental impact of the building and landscape is as low as possible.
Practice4 years ago
Guillem Carrera is a multidisciplinary studio focusing on architecture, landscape design, interior design, restoration, and rehabilitation. The possibility of participating in two very important aspects of society, such as architecture and urban planning, and in extension, the conception of buildings, spaces or living environments in a respectful way with the places and the environment that surrounds them, And the benefits that these can bring to people, are my motivation as an architect.
News4 years ago
The Home of Man, proposals could be facilities from our surroundings, ideal city plans, or may even be institutional. Proposals should be broad ideas that go far beyond what just a home is. Now it seems crucially important for us too, to seek positive and essential proposals beyond COVID19. Therefore, this time the theme became “The Home of Man”. The proposals could be facilities from our surroundings, ideal city plans, or may even be institutional.
Project4 years ago
Extruded House is an architectural project designed by MCK Architecture & Interiors in Australia. It is a bespoke design peculiar to the idiosyncrasies of the lives it seeks to provide shelter to. It is in its absolute modesty and simplicity that the Extruded House captures both the eye of the inhabitant and the design savvy public.
Project4 years ago
Le Coq in URBN Hotel Project, designed by RooMoo, is a restaurant tucked in a green courtyard of a Shanghai boutique hotel. RooMoo used a concept called: “borrowing’’. With a very humble approach, we look at the site with the idea of straightening the existing elements. We borrowed the existing green decor and the bamboo racks at each window, that we use as a design language to create a bridge between outside and inside. Different light settings enable the restaurant to have a functional transition from breakfast buffet to late-night party.
Practice4 years ago
RooMoo is an interior design studio based on a definite relationship between architecture, interior, and product design, which has been a driving force to create projects with subtle transitions between these disciplines. The team pursues the integrity and the quality of the design since the beginning of a project until accomplishment. The understanding of the local culture and of internationalization, make them explore the critical point in between.
Compilation4 years ago
Archidiaries is excited to share the ‘Project of the Week’ – Centro Multimedia Hñähñu by Aldana Sanchez Architects. Along with this, the weekly highlight contains a few of the best projects, published throughout the week. These selected projects represent the best content curated and shared by the team at ArchiDiaries.
Project4 years ago
Toyou Bookstore, designed by Wutopia Lab, considers books as mountains, poems as books, flowers as decorations, tea as fragrance, and wine as companion. The design therefore became simple and straight forward. When the reader enters the door, he or she will see a white mountain, which is a book-shelf made of white artificial stone. Toyou Bookstore embodies all the difficult training and thinking, and at the end it all shows an incredible ease, which is what Yu Ting understands as the essence of Chinese aesthetics.
Project4 years ago
1,300 Recycling Pavilion, designed by Hyunjejoo_Baukunst, intends to create an economical, flexible, light, and recyclable flexible element. The surface minimizes the separation between the inside and outside, light and silhouettes beyond the space show through. This surface maximizes the separation between the old and new surface, day and night beyond the space show through. The passage of time is more actively sensed from both inside and outside, as these light effects stimulate our senses.








