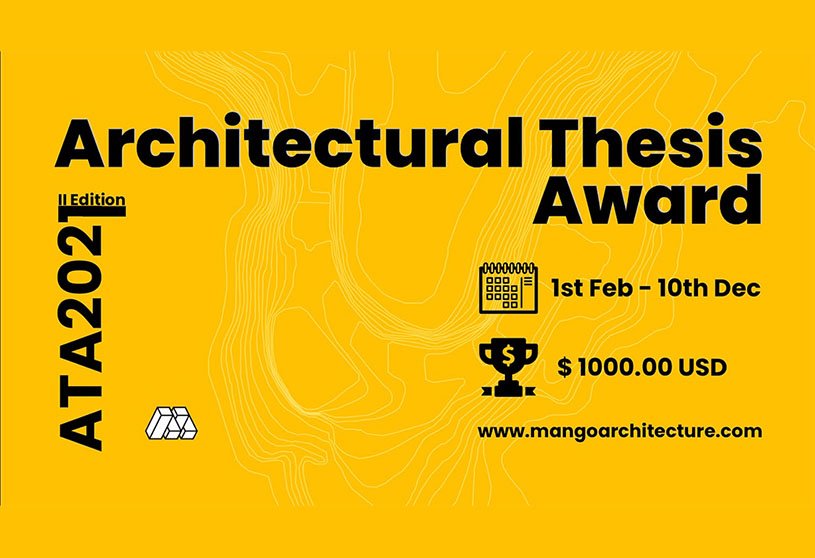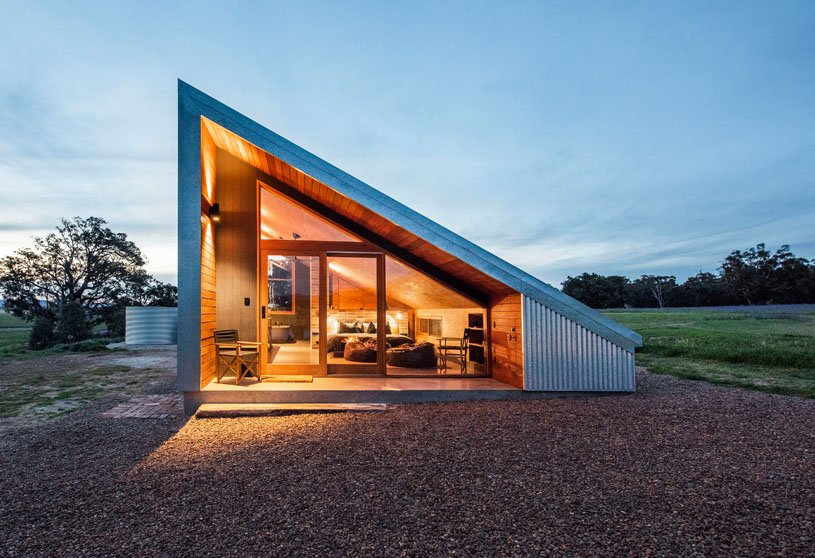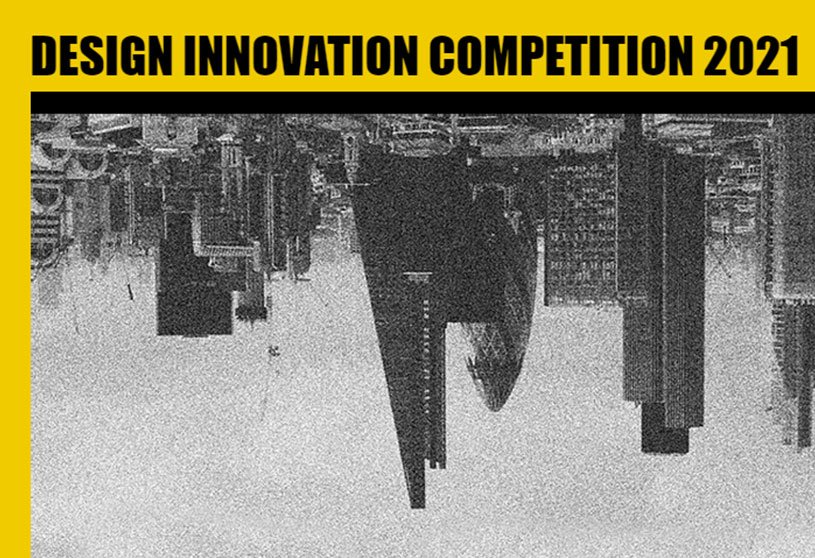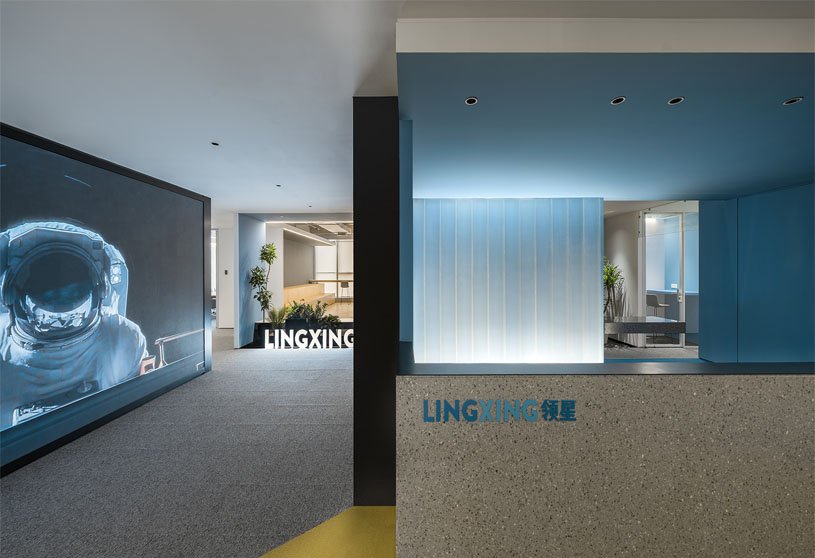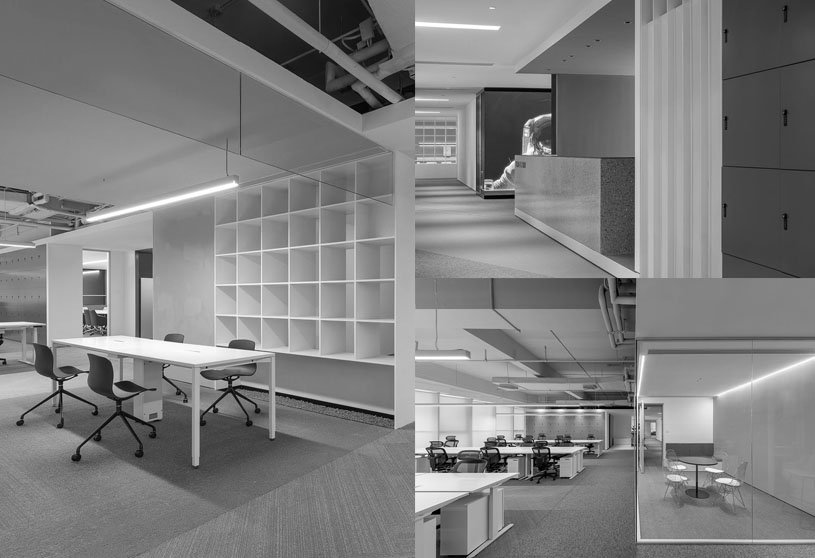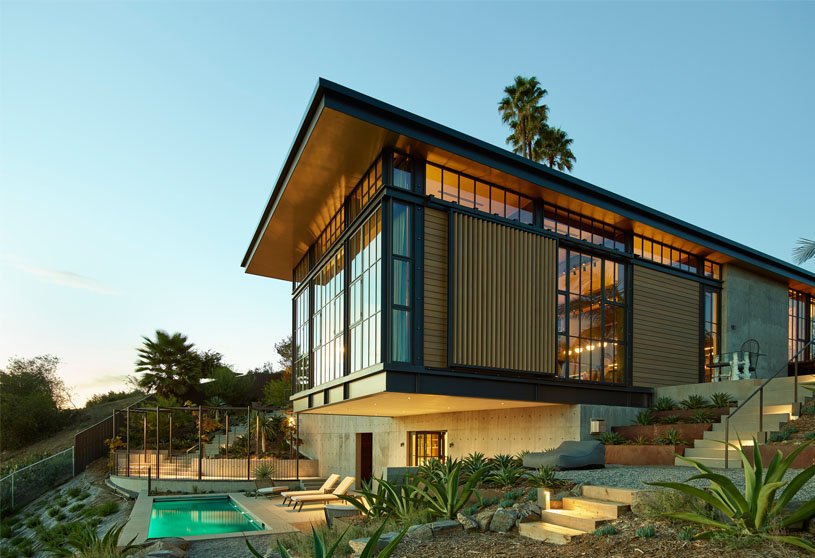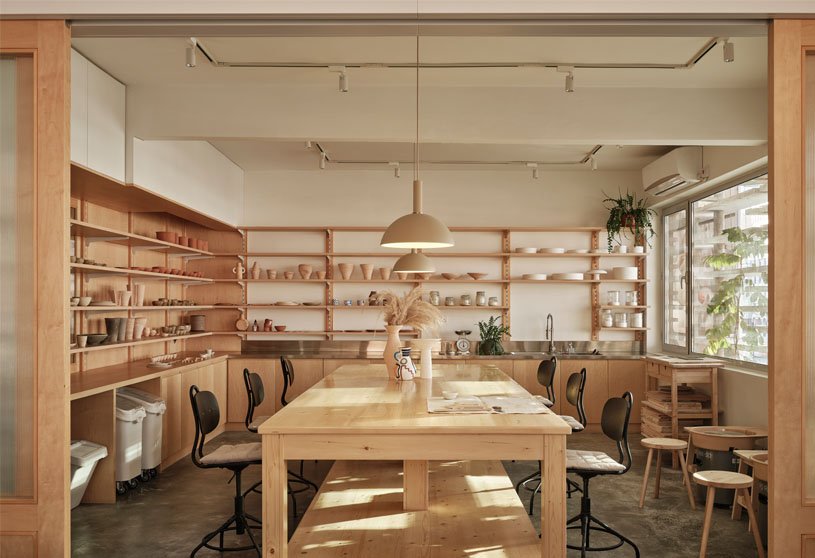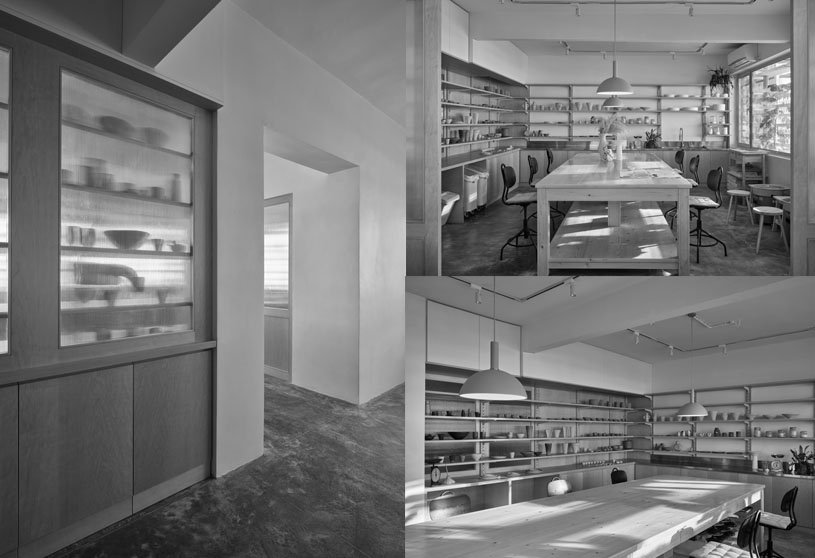Project4 years ago
Zaozhuang Citizen Service Center, designed by UDG, was inspired by the pomegranate flower, the city flower of Zaozhuang. The building is like a blooming pomegranate flower as the roof is formed by eight pomegranate petal-like units, which are connected by curved glass. The project breaks away from the rigid image of conventional civic buildings. By blending the building into nature, and art into life, the architects created a public cultural landmark that is graceful, romantic, unique, and exclusive to local citizens.
Project4 years ago
Shaer Mohammad Para Jame Mosque, designed by 3 Points Consultant, is an open and transparent space within a basic form where people can find peace and relate themselves with their surroundings. Being a coastal area the mosque is designed on a raised platform with a frontal plaza used for additional prayer space and social activity. The main hall is open and transparent for that natural light and cross ventilation is ensured. The windows flood the space with daylight.
Practice4 years ago
3 Points Consultant- an architecture design firm is involved with various types of projects such as residential, commercial, industrial, institutional, religious etc. The main design ideology of this firm is “Simple planning with greater impact”. The major design considerations are deal with simplicity, respecting context, blending regionalism and modernity. Inter disciplinary approach and team work is our strength.
News4 years ago
Architectural Thesis Award, after a great success in ATA2020 with 350+ registrations from around the globe. The International Thesis Award, launched with the aim of promoting and giving a global platform to showcase the talents of Young Graduates and Post Graduates, acknowledging the projects amongst young and influential industry professionals.
Project4 years ago
Gawthorne’s Hut, designed by Cameron Anderson Architects, intends to create a unique and sustainable tourism experience that responds directly to the history and context of the property. The angled roof form of galvanised steel is both a reference to the relic of the existing shed and also the client’s desire to accommodate the solar array on the building. The solar array meant the need to maximise the Northern roof area.
Project4 years ago
Gulshan Pride, designed by FORM.3 Architects, intends to keep connected with the climate, light, and nature through careful use of hue, texture, voids, craftsmanship, landscape, the play of light and shadow to enrich visual and tactile negotiation with its surrounding. This residence merges with the site surroundings seamlessly with its unique use and craftsmanship of materials, spatial connections resulting in a sincere response to the legacy of the neighborhood.
Practice4 years ago
FORM.3 Architects based in Dhaka have the vision to contemplate regional, environmental, and socio-cultural issues. FORM.3 architects work relentlessly to establish a foundation in the society where there is scope and opportunities for the young architects. They envisaged a way of building that glorifies the past and erects upon the future, through the understanding of the context and global meaning.
News4 years ago
DI 2021 stands for Design and Innovation in 2021. The design competition is open to both concept projects, as well as realized projects by young design and tech professionals worldwide.
Project4 years ago
Stacked Courtyard House, an architectural project designed by Studio Lotus is a Compact Residence in a Dense Urban Locality which looks inwards to elevate the Living Experience, Daylight, ventilation, interconnectedness and privacy. It has been designed as two interconnected duplex apartments for an extended family of six; the client, his wife and two children in one apartment, and his elderly parents in the second apartment.
Project4 years ago
Bauhaus House, designed by u+a architecture & Interior Design, creates a home without sharp transitions to make a visual silence like a pleasant melody and make a soft connection between the spaces. The second goal was to make a contrast between clean modern volume and natural, wild volume – which connects to the forest landscape. We wanted to express the seemingly opposite personalities of the tenants through the design of their home in the different landscape.
Practice4 years ago
U+A Architecture & Interior Design is a multidisciplinary design practice with offices in Abu Dhabi, Dubai, London, Riyadh, and Montreal.
Project4 years ago
Designed by White Cube Atelier, Araam Villa in Iran transmutes into an open embrace for the whole surrounding world. The architecture of Araam villa in its internal form structure is received in the form of a specific, reproducible and independent grammar. This statement expresses the interaction between the architectural form and the environment. Araam villa is adapted to the natural ecosystem around it to allow the daily life of its inhabitants in nature, with the least impact on the garden and landscape.
Selected Academic Projects
Project4 years ago
Lingxing Headquarters Office, designed by Onexn Architects, has a spatial concept of “algorithmic geometry” to interpret the functional layout and attributes of space. Through design interventions, Onexn Architects team constructed a space that conforms to the trends of the era and incorporates corporate culture to gather people with the same ambitions. As a transition between the working area and public area, the auxiliary space enhances the flexibility of spatial use.
Practice4 years ago
ONEXN Architects, based in Shenzhen, is multi-disciplinary team of professionals from different backgrounds including urban planners, architects, interior designers, and craftsperson. The team emphasizes on the integrality, innovativeness, and feasibility throughout the project cycle, through the multi-discipline cooperation. They aim to find the best solution in the process to balance many factors including concept, materials, technology, cost, construction, limitations.
Project4 years ago
Candid – TOR, designed by MVRDV, is a refurbishment of a building supplemented by various programs, including restaurants, a fitness studio, an elderly service center, a child daycare, and a community and cultural centre in Germany. This approach contributes greatly to the sustainability of the proposal, significantly reducing the amount of embodied carbon generated by the construction of the scheme.
Project4 years ago
Hollywood Hills House, designed by Mutuus Studio, is a perfect fusion of two worlds, old and new with industrial chic and old-world interiors. An impressive achievement that looks to the tradition of medieval Irish castle and incorporates it into a contemporary California lifestyle. In consideration of the environment and the desire to simplify, the clients yearned for a smaller footprint for their family residence, much like their New York City Penthouse loft.
Practice4 years ago
Mutuus Studio is a multidisciplinary design practice with work ranging from residential and commercial to hospitality and interiors. The team designs and fabricates custom objects, lighting, hardware and materials that enhance the architecture and interiors that we design. They approach each of the projects with attention to detail and limit the number of projects that they have in the studio so they can provide the utmost attention that the clients deserve.
News4 years ago
Resilient Architecture – Resilience is a strategy to enhance the ability of a building, facility, or community to both prevent damage and to recover from damage to the function that it is designed for.
Project4 years ago
In Botanical Garden Event Center, an interior design project by Matti Rosenshine Architects takes inspiration from the immediate context of the gardens – Natural organic forms of plants, trees, and leaf structures to create the interior language for the spaces. With the intention of creating a complete contrast with the traditional Jerusalem language, the interior spaces are almost completely built from wood.
Project4 years ago
From Mud, designed by Rawan Muqaddas, is an office interior whose ethos is conveyed through clean lines and a soothing palette reflecting its binding theory. The inception of From Mud started with observing the movements taking place while creating with clay. One of the most inviting features is the light distribution that mimics the building’s concrete façade and casts uncomplicated shadows on the space, allowing privacy through fluted glass.
Practice4 years ago
Rawan Muqaddas is continuously inspired by contrasting schools of thought, and the many cultural narratives that have shaped our diverse contexts. Every project has its influences and constraints that become the most essential forces behind the work. Through discipline and collaborative exploration, the team looks to define a unique vocabulary for every space or object while experimenting with unconventional, playful materials, applying then rethinking traditional methods of making, and obsessing over details.
News4 years ago
Pearls of Greens, a landscape design challenge is to design a park that is dedicated to the ‘Miegakure’ form of garden design.
Project4 years ago
Khiankhai Home&Studio, designed by Sher Maker, is made with an easy system of construction that local builder team can carry it with normal usage. Main material that intimates with onwer’s sensation be wooden element, that found and treated from a used wood in local area. Archive the wood to many small element in home is the main purpose to make house to be home. Another material use is normal traditional lanna tile can find in northern of Thailand. Some clue of imperfection showing by the way local builder team use this sort of material.
Project4 years ago
DTU 225 is an architectural design project designed by Mikkelsen Architects and LINK Architects in Denmark. Its design reflects DTU’s desire to create transparency between the researchers’ work and the outside world. The building’s architecture ensures optimal conditions for research, innovation and knowledge sharing within the institute.














