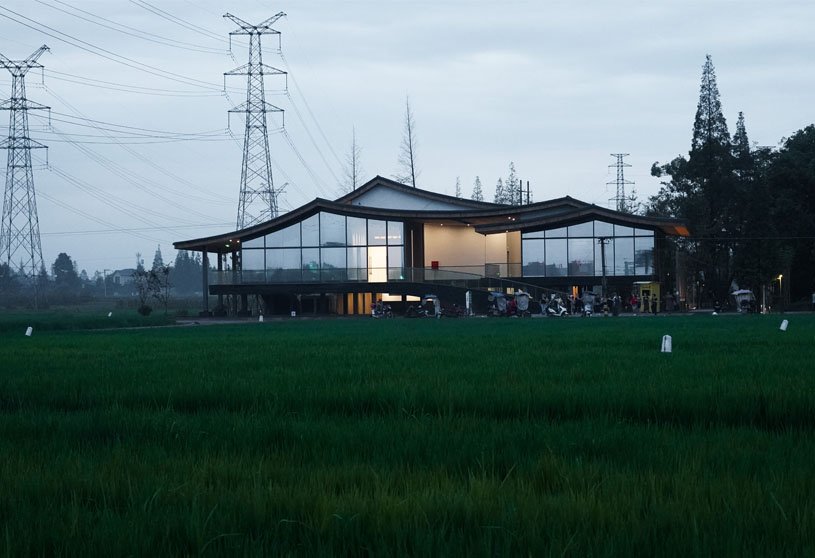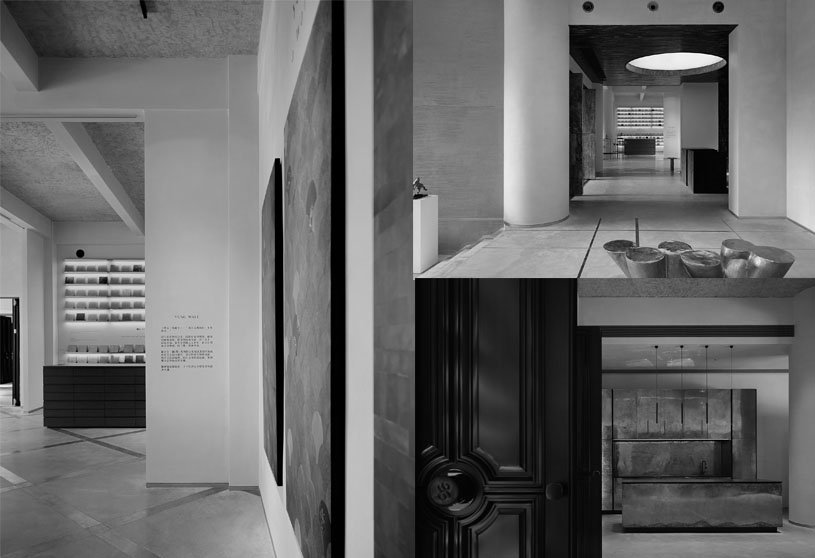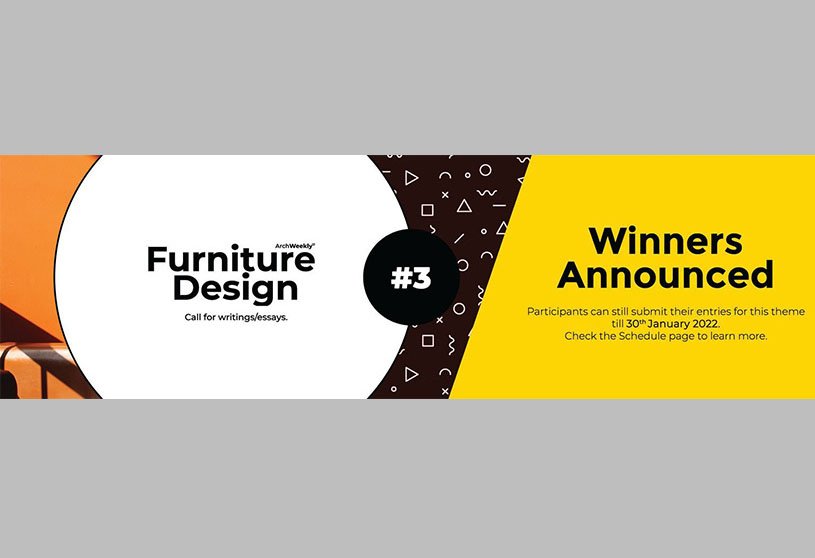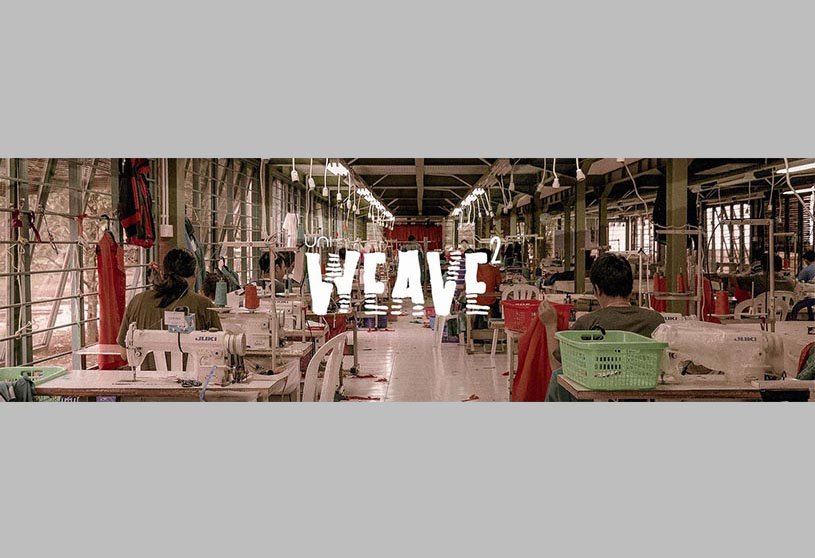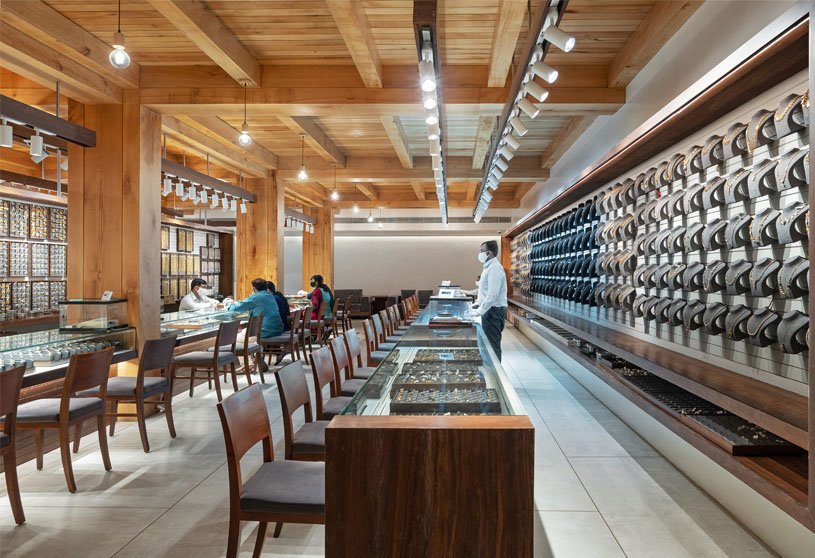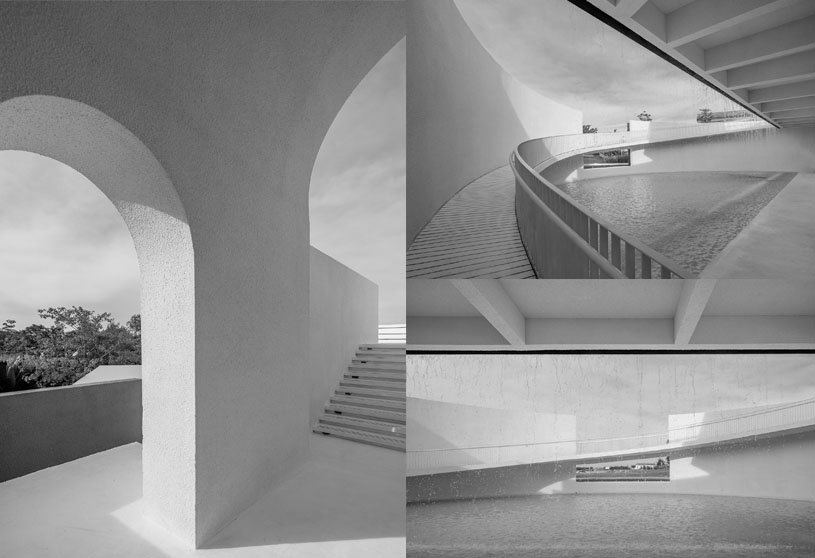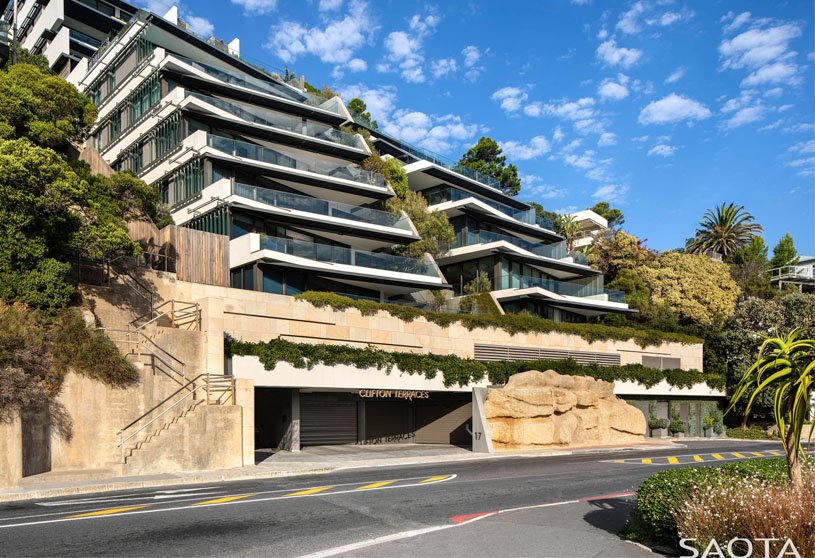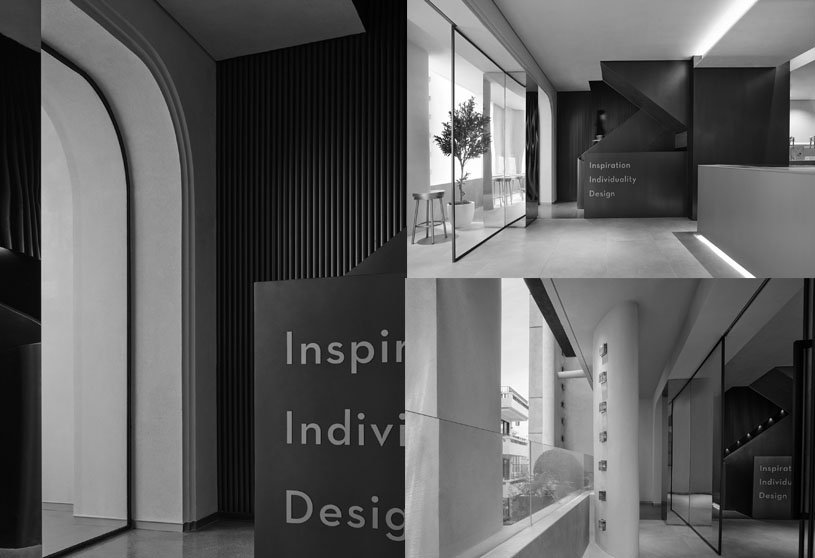Project4 years ago
Sohelou St.Marc Catholic Chapel, designed by Only Human, has a theme of weight developed into the design by placing the first huge dark cross, as if it is falling, onto the roof to give its weight down onto the people inside in Thailand. This coffin-like chapel, seen from heaven’s eye-view, provides an experiential journey from the dark and heavy to the light and weightlessness guided by the cross as a solemn reminder to us all of the Jesus’s sacrifice.
Practice4 years ago
Only Human is an architectural firm believing that good space has vibrations which could elevate humans both physically and metaphysically. This kind of spaces come from concept-forming through observation and experimentation while co-operating with the users to understand their behaviors and needs.
News4 years ago
SAKHALIN URBAN PLANNING CONCEPT THE INTERNATIONAL COMPETITION FOR THE DEVELOPMENT OF A NEW CITY IN THE SAKHALIN REGION HAS CHOSEN ITS WINNER.
News4 years ago
Solace a challenge to design a pod that can be used to create a silent and isolated environment for individuals to spend time in it by reading, working, or sleeping.
Project4 years ago
Peak House, designed by OMCM Arquitectos, is a residence with spaces arranged in three superimposed and dislocated volumes in Paraguay. The project gained its own identity by harmoniously merging with the site and landscape to meet the requirements of an interesting weekend house functionally. Implementing the program in such a way generated a stepped succession of terraces that allow users to enjoy the landscape from different perspectives and times of the day.
Project4 years ago
China Grain Oil Exhibition Center, designed by Archermit, has integrated trees and courtyards, creating the concept of a Place with a yard in the forest. “Return” was the core architectural strategy at the beginning of the design of the exhibition center. Most of the ground floor of the architecture is suspended to return space to nature and people involved in it. The suspended design of the ground floor laid a good foundation for many later interesting designs, such as the courtyard in the field, the aerial courtyard, the entrance corridor bridge, the roof joyride, etc.
Practice4 years ago
Archermit is a practitioner of the Imagist Theory of Architecture and the pioneer representative of the School of Imagist Architecture. The core concept of Archermit is to create a new multidimensional space experience, and create a poetic space environment with emotion and vitality. Root the balance of design in the relationship among traditional cultures, modern technology and social economy and responsibility, and strive to become the disseminator and creator of Chinese culture and civilization!
Project4 years ago
Absolute Flower Shop, designed by More Design Office (MDO), is a retail interior design conceived as a linear journey of a reveal. Each space creates a unique engagement with the flower arrangements and the viewer. MDO’s intervention is conceived as a series of insertions into the old fabric. Cool stainless steel frames contrasting with the rough texture of the existing Shanghai wall. The design is split into 3 elements: Street gallery + artificial landscape + secret garden
Project4 years ago
Narbo Via, designed by Foster + Partners, is a museum that provides a sense of restrained civic and architectural monumentality at the entrance to the city. The building incorporates galleries for permanent and temporary exhibitions, a multimedia education center, an auditorium, a restaurant, a bookshop, and research, restoration, and storage facilities. The architecture is informed by an honest approach to materials which extends to the expression of the coloured concrete walls.
Practice4 years ago
Foster + Partners is a global studio for sustainable architecture, urbanism, engineering and design, founded by Norman Foster in 1967. The firm believes the best architecture comes from a synthesis of all the elements that separately comprise and inform the character of a building: the structure that holds it up; the services that allow it to function; its ecology; the quality of natural light; the symbolism of the form; the relationship of the building to the skyline or the streetscape; the way you move through or around it; and last but not least its ability to lift the spirits.
Article4 years ago
Robert Konieczny’s lecture in the Pavillon de l’Arsenal opened ‘Moving Architecture’ exhibition by KWK Promes at the Galerie d’Architecture in Paris. It presents the studio’s realisations containing mobile elements, thanks to which architecture can interfere with the space around it and create new relationships with its surroundings. The exhibition ‘Moving Architecture’ remains on view at Galerie d’Architecture until 15 January 2022.
Project4 years ago
An average city transmute, designed by Ego Design Studio, explores revamping possibilities for typical urban small sites with existing dilapidated concrete buildings. The attempt was to arrive at a possible architectural type of revamping an existing building through a solution that required minimum demolition, while transforming it into a flamboyant city house. The congested old building was opened up to create democratic spaces for today’s living.
Selected Academic Projects
Project4 years ago
Yung Zingtung Copper Culture Exhibition Hall, designed by Salone Del Salon, is a gallery interior that incorporates product demonstration, culture impression and brand image. The form is a kind of interpretation to express the extended meaning that the design is from a concrete finite to an abstract infinite. This is a journey of artistic exploration of materials from the outside to the inside, from the vision to the imagination.
Practice4 years ago
SALONE DEL SALON, which means “SPACE OF SPACE,” is an interior design studio that integrates tradition and a new generation. One of them symbolizes the old and east, while the other signifies the new and west. SALONE DEL SALON believes that it combines traditional spatial logic with narrative conceptual spatial concepts.
News4 years ago
Furniture design is influenced by history, structural forces, material properties, the surrounding environment, ergonomics, and aesthetics.
Compilation4 years ago
Archidiaries is excited to share the ‘Project of the Week’ – Star Engineers by architects Studio VDGA. Along with this, the weekly highlight contains a few of the best projects, published throughout the week. These selected projects represent the best content curated and shared by the team at ArchiDiaries.
News4 years ago
Weave 2.0, a challenge to design a fashion convention center to hold events and gatherings related to the fashion industry.
Project4 years ago
TT Devassy Jewellers, designed by ENVID Atelier, is a conflux of traditional jewellery and modern architecture, making for a unique shopping experience. The muted palette of the walls gives an unimpaired view of the displayed jewellery. The hanging lights give the jewellery good exposure at the counters as well as at the central wall displays. The overall design seems to have come together with the intention of giving the showroom a timeless feel.
Project4 years ago
Dysis Chapel of Poly Shallow Sea, Sanya, designed by UDG, provides a venue responding to people’s spiritual pursuit of happiness and brings them pleasure, joy, sensitivity, and inspiration. The architects captured the most essential elements of nature, i.e. sea, sky, and sunset, and combined them with two powerful artificial elements: triangle and circle. The simple yet compelling triangle structure pierces the sky with strong spirituality, like an eternal monument between the sea and sky.
Practice4 years ago
UDG is a comprehensive, diverse, international design group practicing construction engineering, urban & rural planning, and landscape design. UDG pursues unique creations and styles, while providing perfect solutions for clients with a professional and dedicated attitude. With the mission of “Discover Client Demand, Create Value by Design”, UDG adopts domestic and foreign cutting-edge design concepts and architecture technologies, reshaping the ideals and heights of urban architecture.
Project4 years ago
Clifton Terraces, designed by SAOTA, makes a striking yet sensitively integrated architectural statement in the area’s distinctive cliffside setting. Clifton Terraces accommodates ten apartments, including four levels of side-by-side simplexes, plus a level of duplexes above them and a pair of five-level penthouses set back behind private gardens. The restrained natural palette of materials blends in with the beautiful natural surroundings, while planted terraces on each level soften the building’s edges and blend in with the natural environment.
Project4 years ago
Heytea Zao Flagship Store (Nantou), designed by CCD / Cheng Chung Design, integrates the site’s millennia-old cultural heritage and the city’s modernization. Based on modern approaches, CCD introduced classical architectural elements to inject timeless charm into the architecture and interior space. The project’s pursuit of aesthetics goes beyond functions, which meets people’s spiritual needs. People can drink tea, chat with friends, enjoy being lost in thought and bathe in the sun here.
Practice4 years ago
CCD / Cheng Chung Design is one of the internationally renowned hotel interior design agencies and an icon in the hospitality design field. CCD / Cheng Chung Design is one of the internationally renowned hotel interior design agencies and an icon in the hospitality design field. CCD’s elite team, with its detailed design knowledge, international experience, and management skills, is poised to provide top quality services and product to its clients.
News4 years ago
Ecopolis competition organizes a meeting to determine the winner of international competition.
















