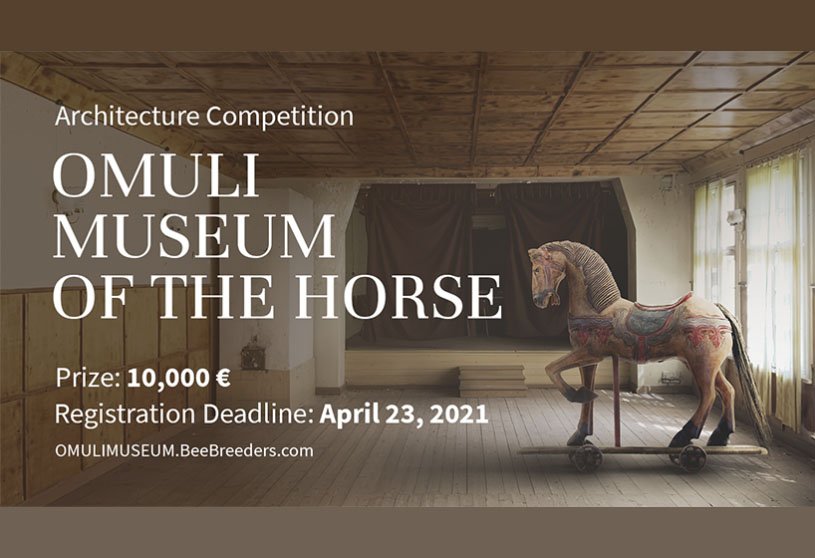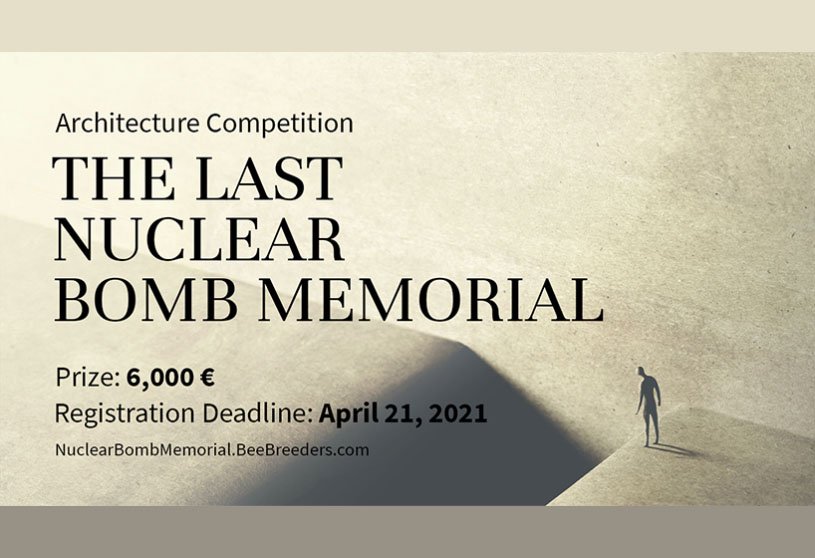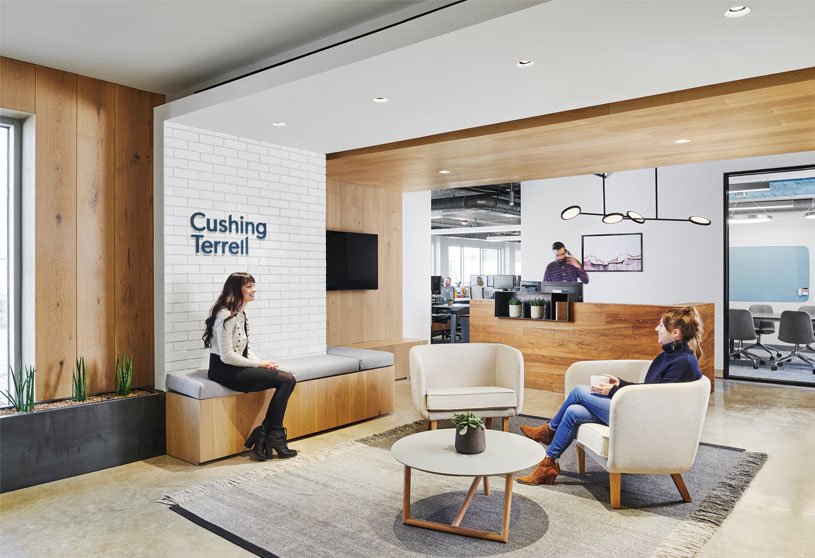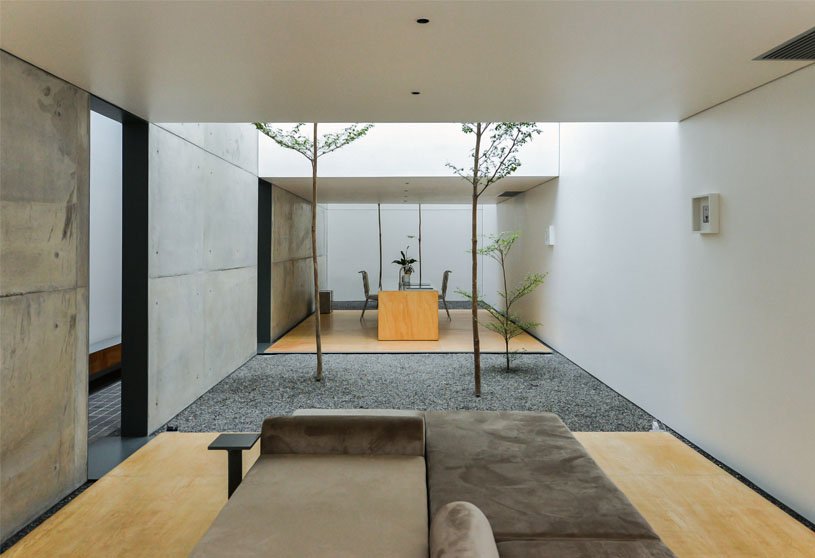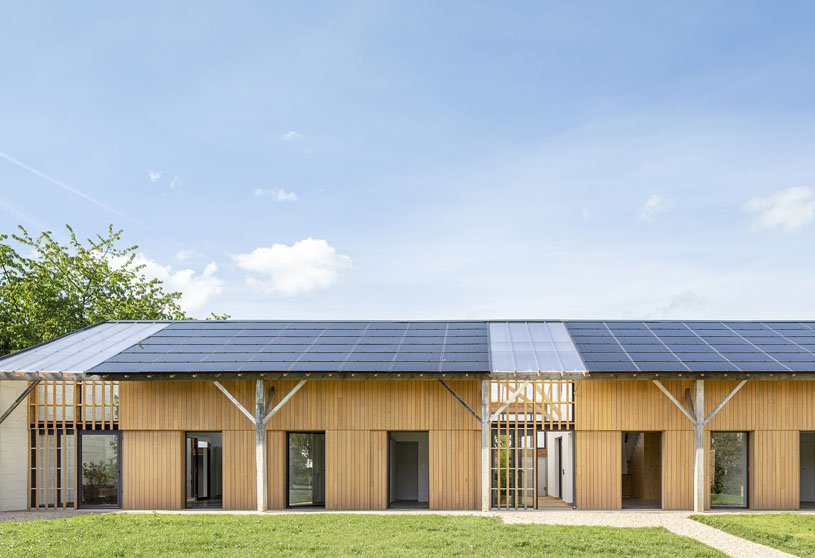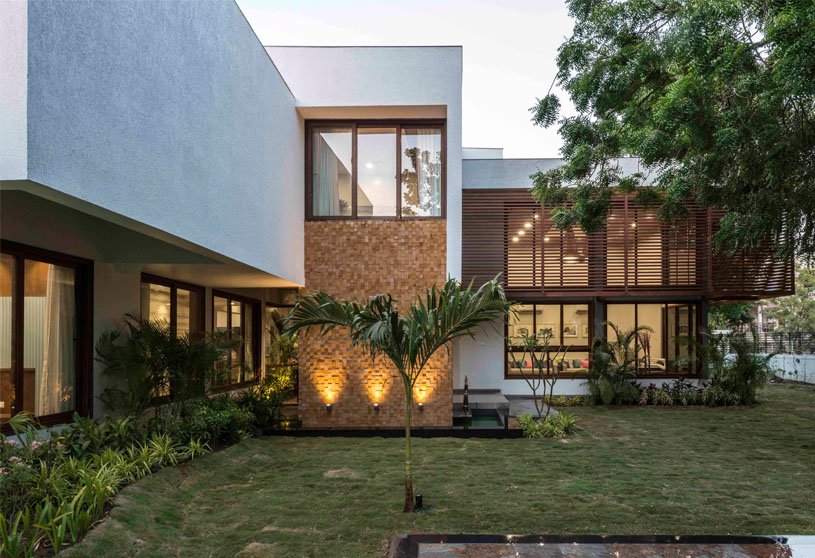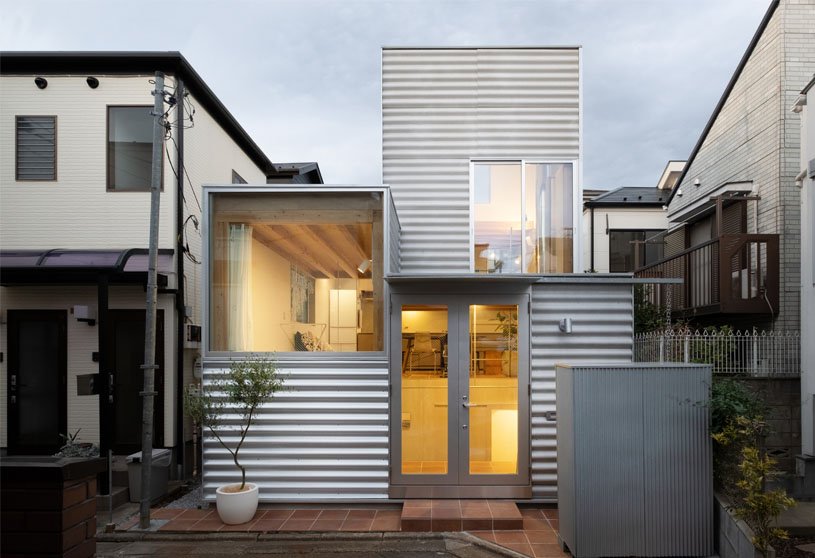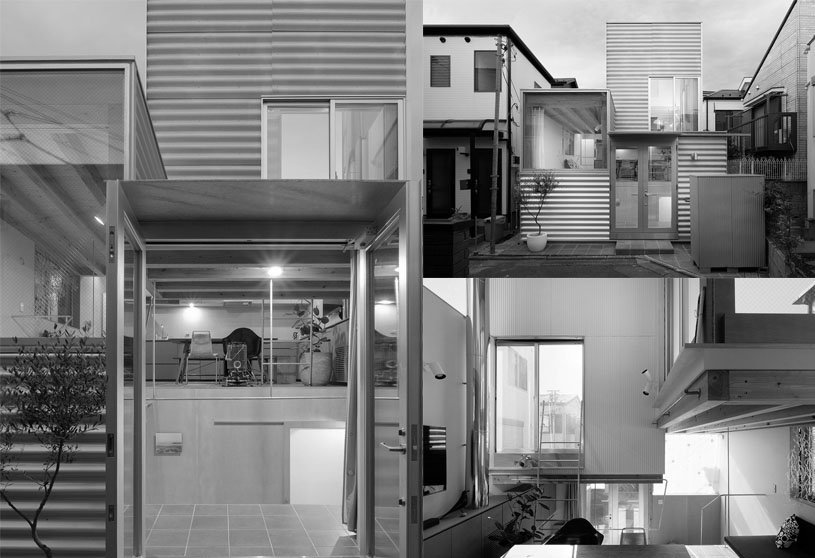Project4 years ago
Hillside, designed by SAOTA, is conceived more as a self-contained oasis than a conventional house featuring 300-degree views over the LA skyline. The architecture is defined through the floating, overlapping horizontal floor and roof plates curating specific view axes rather than mass walls or external structure. The forms and articulation of Hillside’s roof planes, pushed as far forward as possible to create meaningful external covered living spaces, set its architecture in dialogue with the iconic silhouette nearby and connect it to the drama of its context.
Project4 years ago
Casa C is an example of residential architectural project designed by Estudio PKa in Buenos Aires – Argentina. The house is completely developed on the ground floor, being a perimeter wall of stone, where the bearing walls support a large roof that acts as a perforated mantle, consisting of a thin concrete slab.
Project4 years ago
Grace, designed by APOLLO Architects & Associates Co Ltd, is a residence catering to a work-from-home lifestyle with functional features built into the walls to enhance unity and continuity in the long, narrow space. A key design challenge was assimilating contradictory elements such as work/leisure, interior/exterior, and private/public in order to achieve that harmonious lifestyle within a limited space.
Practice4 years ago
APOLLO Architects & Associates Ltd is an architectural firm that believes the space created must express the rich spirituality that clients and society demand. The space derived from the relationship with humans, nature, and all kinds of man-made objects gradually evolves with the times while being connected to society and the environment, and people also change in response. Coexistence with such fluctuating life forms is the essential role of architecture, and it is a major factor that determines the design.
News4 years ago
The Omuli Museum of the Horse competition tasked participants with redesigning and reimagining the historic Omuli School building into a multipurpose space that would function as a museum for horses, located within the UNESCO-recognised North Latvia Biosphere Reserve.
Project4 years ago
Traumhaus Funari, designed by MVRDV, is a redevelopment delivering affordable, high-quality housing thanks to its mass-produced, standardized elements. The Funari design expands on this standardized approach, creating a catalog of dwelling typologies – a huge set of variations on Traumhaus’ original design, with a variety of materials, sizes, interior layouts, and connections to the outside, with each offering a variety of options that future residents can choose from.
Project4 years ago
S.A. Residence, designed by SHATOTTO architecture for green living, has a simple architectural vocabulary adopted through a subtle intervention with form, material, and vegetation. The traditional spaces like a courtyard, pond, ghat (steps to the water), and green from urban and rural typology merged and transformed into one in this urban context. The center “water court” acts as a natural exhaust, which flows out the hot air and makes the middle court a solace.
Project4 years ago
Apartamento Sao Felix, designed by Paulo Moreira Architectures, features a home interior whose material expression enhances a breathtaking view. The ocean is the most striking feature of the Sao Felix Apartment’s landscape. The Sao Felix Apartment offers an architectural experience based on spatial quality, material restraint, and exquisite natural resources in harmonious dialogue with one another.
News4 years ago
In support of the call to ban all nuclear weapons, “The Last Nuclear Bomb Memorial” competition asked for designs of a conceptual memorial to be located on any known decommissioned nuclear weapon testing site.
Compilation4 years ago
Archidiaries is excited to share the ‘Project of the Week’ – Mayor Mohammad Hanif Jame Mosque by SHATOTTO architecture for green living. Along with this, the weekly highlight contains a few of the best projects, published throughout the week. These selected projects represent the best content curated and shared by the team at ArchiDiaries.
Project4 years ago
Cushing Terrell ATX Office, designed by Cushing Terrell, is a 13,000-square-foot project that allows all employees to join forces and create their own space. The shared digital models ensured that the design and its amenities would meet staff needs, including comfortable workstations, collaboration areas, and conference rooms with flexibility to accommodate future growth. The familiarity and comfort of the home influenced the layout and design of many spaces. Wood-clad walls and a brick accent wall recalling a fireplace contribute to that aesthetic.
Project4 years ago
Oficina L264, designed by FFWD Arquitectes, is an elongated space with an entrance of natural light in the opposite wall to the studio entrance. The studio is organized in two areas: the meeting room in contact with the access, and the work space that is located at the back of the room and in contact with the entrance of natural light. Light sequences are programmed to simulate natural light and change it throughout the day to adapt to the circadian rhythms of people.
Selected Academic Projects
News4 years ago
Archstorming, an architectural platform that organizes international humanitarian competitions, has released the results for the Ethiopian Satellite Preschools contest. In this competition, participants were challenged to design a school for the NGO Abay Ethiopia, a non-profit organization from Spain that operates in Walmara, Ethiopia, with the aim of fighting against poverty and promoting equal opportunities, mainly through the development of Education, Health and Community support projects in general.
Project4 years ago
Kuyasa Public Transport Interchange, designed by Meyer & Associates Architects & Urban Designers, is a transport interchange to facilitate intermodal transfers. The project is structured around a series of high-quality public spaces which will form the backbone of a future urban center. The edge of the public space is clearly defined by colonnaded arcades, where repetition is employed to create an interplay between light and shade, give character and identity to the individual buildings, and provide depth to the facades.
Project4 years ago
Makhno Village Resort, designed by Sergey Makhno Architects, is a recreation complex concept for a new generation that can be located wherever needed. Makhno Village Resort is a space for those who need a restart. It has everything you need: clay eco-houses, a greenhouse, an observatory, a spa complex, restaurants, places for spiritual practices, swimming pools, and a bunch of trails that go somewhere.
Project4 years ago
House in Fontinha, designed by Aires Mateus, is a balance between a courtyard, a protected core relating to the sky, and an opening to the distant ocean view. The perimeter delineates the interior rooms and the transitional spaces. Vertical volumetric spaces are occupied by elements that define functions and atmospheres.
Project4 years ago
House of Light Voids, designed by byrayboedi, is a residence with a hint of nature’s greatest source of life – light forming a perfectly balanced architecture. The concretes, timbers, and colors inside the house work harmoniously to create tranquility inside the space. Every characteristic of the materials makes the house a whole. Every drawn line is always connected, just like the undisclosed connection between the house and its dwellers, always completing and protecting each other.
Project4 years ago
Living warehouse, designed by Haddock Architecture, is an adaptive reuse of a former workplace by transforming it into housing. The project plays on the contradiction and the complex relationship between low and high-tech. They constitute the traces of its industrial past.
Practice4 years ago
Haddock Architecture, based in Paris & Nantes, defends a rational and frugal architecture that strives to return to “the essence of things.” Conscious of the global nature of the world in which we operate, our architecture seeks to fit into the heart of interactions between cultural, economic, and geographic ecosystems. The agency is attached to local resources and vernacular know-how for their radicalism, intelligence, and potential in contemporary architecture.
Project4 years ago
Mayor Mohammad Hanif Jame Mosque is a religious architecture project designed by SHATOTTO architecture for green living in Dhaka, Bangladesh. A key feature derived from the Mughal Mosque was the “Shaan” – an extended open-to-sky terrace attached to the main hall’s entrance. Here Shaan has been introduced as the “THRESHOLD SPACE,” which connects and divides the noisy terrestrial road on the south and the silent, celestial graveyard on the north.
Project4 years ago
L house, designed by tHE gRID Architects, is articulated through simple, stark, clean, and uncluttered interiors & a volume of spaces working around the local trees. Spaces are fluid with a certain dependence, which helped the semi-private and private spaces to be interactive, triggering diverse sensations and moods to encourage communication. The process stressed everything local, where man and material were concerned. The rooms feel alive with the correct balance of colors and natural and customized lighting.
Project4 years ago
House Tokyo, designed by Unemori Architects, is an innovative, geometrically structured small house with a tiny footprint of just 26m2. With House Tokyo, UNEMORI ARCHITECTS showcases its excellent ability to handle complex spaces of every scale. The architects reacted to the challenges posed by urban densification by developing a compact, yet spacious small house by using a suspended structure, an increased ceiling height, and many large windows.
Practice4 years ago
Unemori Architects is an architectural office that aims to create diverse and complex spaces of every scale, thereby developing an architecture that is small and simple yet big and complex at the same time. The idea of opposing characteristics lies at the heart of UNEMORI ARCHITECTS’ architectu¬ral approach. Their work is characterized by complex structural layouts while maintaining a simple form, with projects ranging from delicate and intimate small-scale spaces to large-scale public facilities.
Project4 years ago
W Place, designed by B-Architecten, is a housing project comprising various typologies supplemented by co-housing principles. W.PLACE opens up to the south on the De Wittestraat and is provided with units with indoor terraces. The volume consists of a mix of through-zoned units, living on the street side or living on the side of the communal garden, with the aim of providing as much variety as possible and activating all façades.















