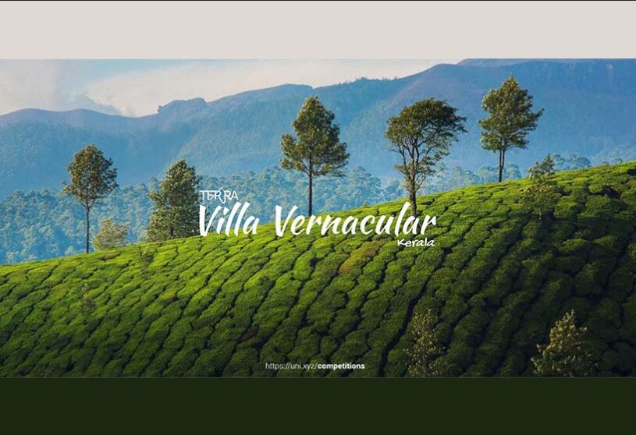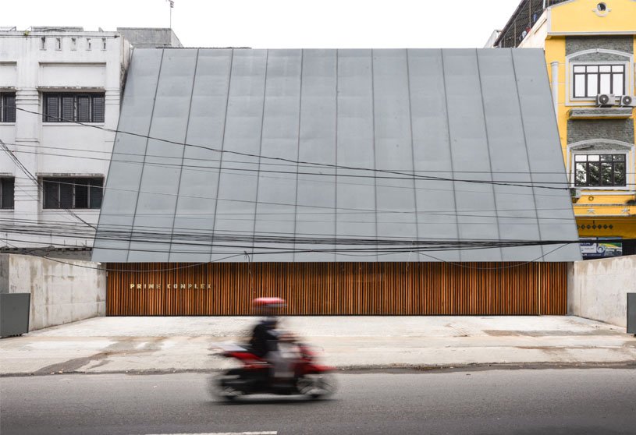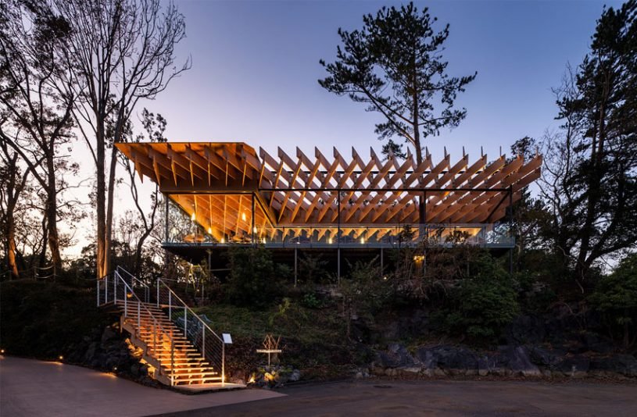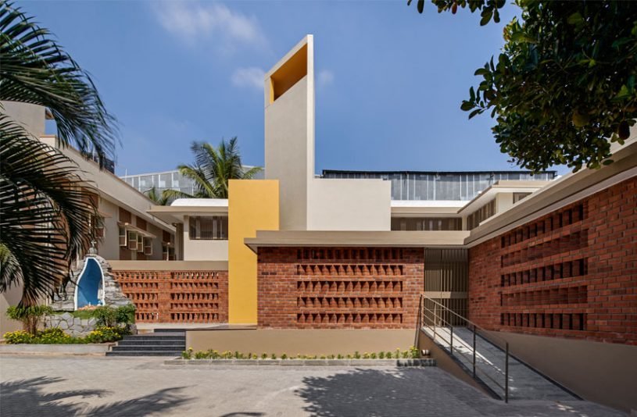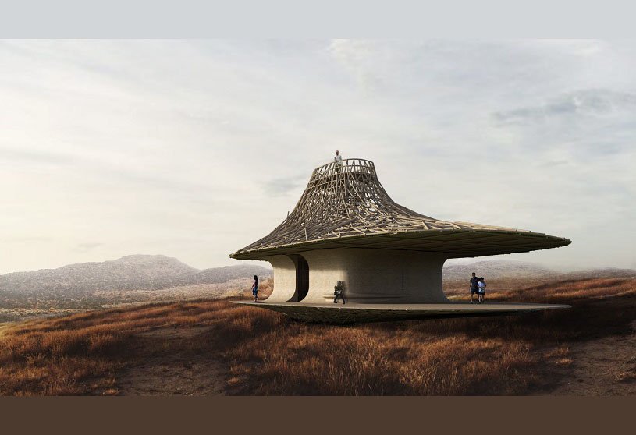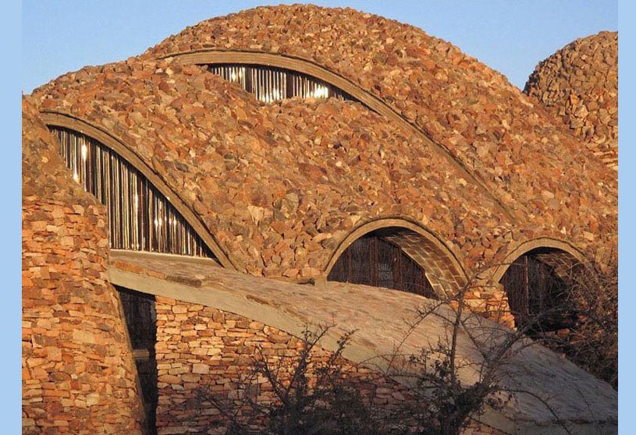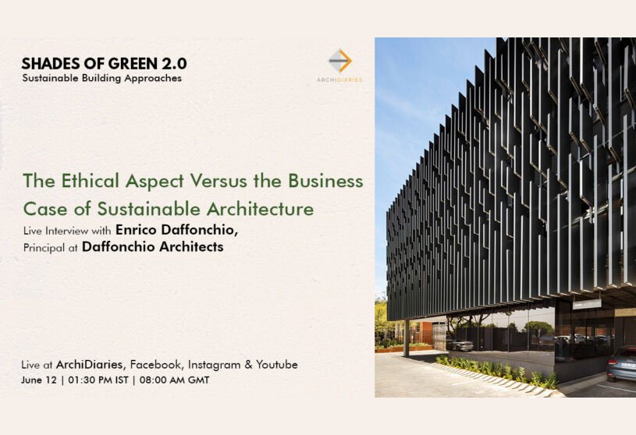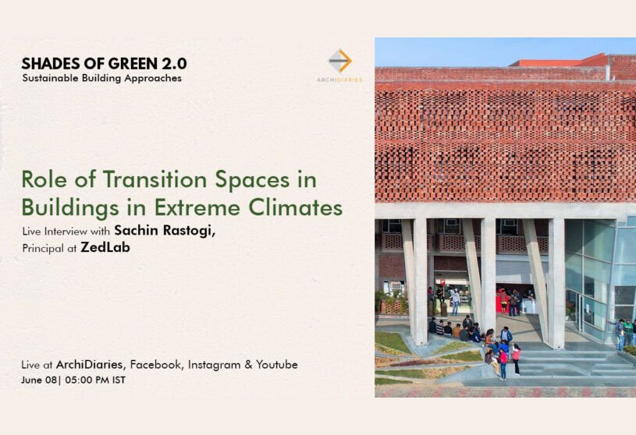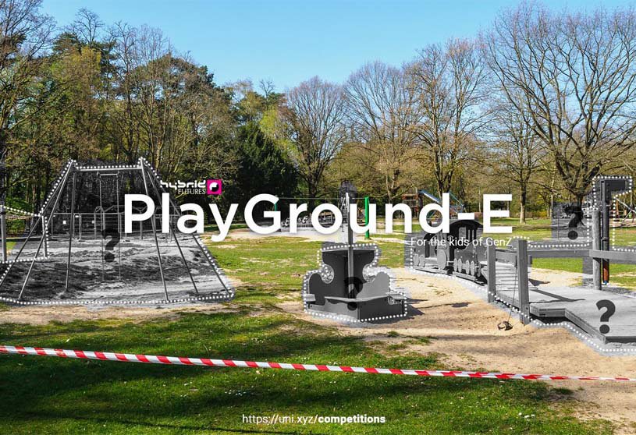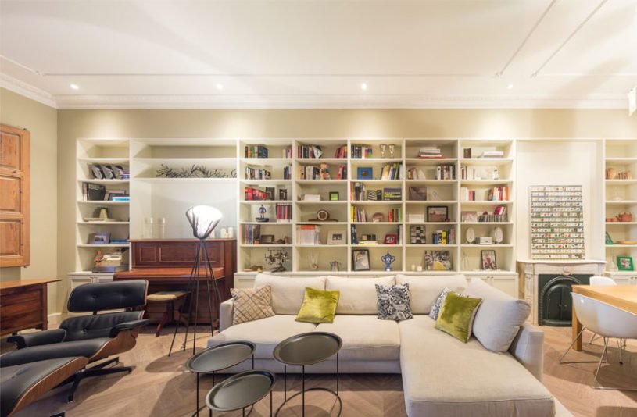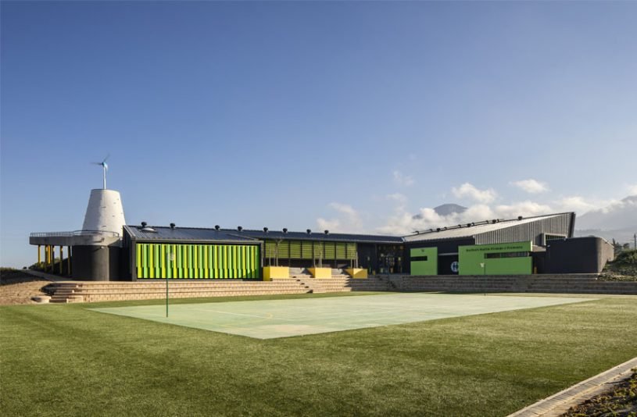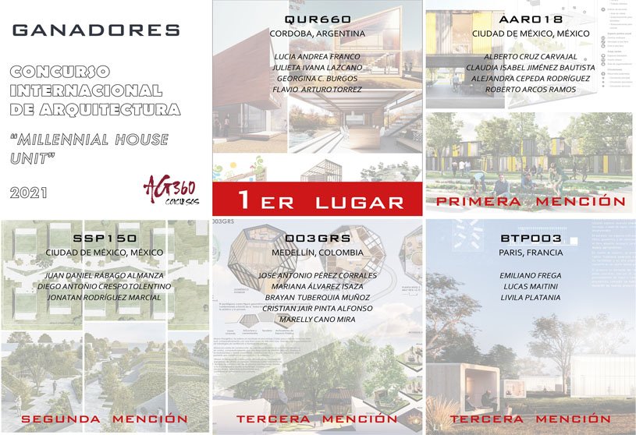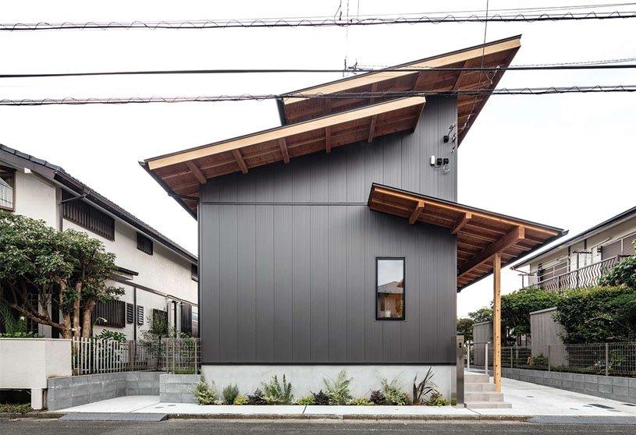News4 years ago
Villa Vernacular is a design challenge focussed on building a motion towards responsible leisure properties across the world. It is an idea that looks towards equalizing the balance between rural identities and urban demands.
Project4 years ago
Turnova tower, designed by B Architecten, is an urban renewal project in the heart of Turnhout, situated directly on the city’s main square. The Turnova tower is the beating heart of this new district. The 75m high tower contains twelve residential floors, two floors of offices and three floors with restaurants and catering. The functions in the tower – residential, office and restaurant – are visible in the façade: a dense raster of columns and beams was used for the apartments.
Project4 years ago
Prime Complex, designed by byrayboedi, has an open plan layout emphasizing a symmetrical look to produce a much more spacious room. In terms of interior design, we use natural materials with a raw feeling. They limit the material to wood and concrete to dominate the space. The most dominant is the accent of gold color in every detail of the furniture, so people will understand that this detail is the most important feature in the space.
Practice4 years ago
byrayboedi is an architectural practice based in Medan, Indonesia.
News4 years ago
The fundamental aspects of learning in the coming decades – with more open learning technology, the idea of the competition Live x Learn engages with a skyscraper that serves as both – A University & Housing Tower that gives birth to a more hybrid future.
Project4 years ago
Zig Zag, designed by MVRDV, is a flexible office building transforming Mainz’s Zollhafen from an industrial area to a lively city quarter in Germany. The 4,600m2 building is the defining feature at the northern end of the harbour basin; located on the newly renamed Rotterdamer Platz, it opens onto the new waterfront square while acting as a noise buffer between the new urban quarter and the remaining industrial zone further to the north.
Project4 years ago
Izu Kogen Shizuoka, designed by Kengo Kuma architects, is developed to mediate between architecture and the extremely complex topography of Japan. One of these methods, kakezukuri, uses a supports to float the building out over a steep slope, as famously represented in Kiyomizu Temple in Kyoto. For this project, we produced a transparent kakezukuri using a hybrid wood-steel frame; supporting the roof with cypress planks spanning up to 11.4 meters.
Project4 years ago
Shanti Sadan, designed by Between Spaces, is a place for worship and service for the nuns of the community in Mysore, Karnataka. The spatial planning of this facility, the materials used in construction and the simple form that defines this building are all a reflection of the austere life of the nuns. The approach to this project was to understand the semiotics associated with religious architecture and separate it from the pervasive image of what architectural forms and shapes define a specific religion.
News4 years ago
The biggest architectural student competition Inspireli Awards is closing its registration for this year on July 14, 2021. Last call to register your project(s) now!
News4 years ago
“Pura” was briefed for a permanent solution to balance nature and mankind that needs to be re-established without keeping a man as the design center.
Interview4 years ago
Md. Rafiq Azam is one of the internationally acclaimed architects from Bangladesh practicing for the last 30 years and has developed a remarkable style of his own. His architecture is a fusion of tradition, nature, and mysticism with significant harmony. Tiny elements of nature are adorned in his building with poetic beauty and HOUSE to him is not just an abode for humans but a nest for butterflies and birds too.
Interview4 years ago
Peter Rich’s seminal African Space Making research and its appropriate contribution to fulfilling contemporary African Architectures needs, has had him awarded the FAIA the IntFRIBA, the SAIA Gold Medallist, and a fellow of Sidney Sussex College Cambridge UK. His quest is to bring the genius of Africa, past, present and future to bear on enabling Africans to be proud of who they are.
Selected Academic Projects
Interview4 years ago
The Centre of Science and Technology for Rural Development (COSTFORD), is a nonprofit organisation founded in 1985 by architect Laurie Baker. It is dedicated to changing the social, economic, and political position of marginalised and disadvantaged groups in society.
Interview4 years ago
In this interview Enrico Daffonchio describes two typical projects, by his firm Daffonchio Architects with sustainable architecture approach. While being sustainable and winning awards, these projects have given a great return to their investors and hopefully they seek to inspire these conversations to galvanize more developers to this movement – besides the obvious ethical and scientific reasons for the sustainable architecture, besides the immense return for society, there is the selfish return for the developer.
Interview4 years ago
Over the years ZedLab has experimented with transition spaces in different kinds of projects ranging from residential to institutional. In this Talk, Sachin Rastogi, founder director and design principal at ZedLab, reflects on this approach to introduce transition spaces at the periphery that creates a protected external environment for the users and the building itself.
Project4 years ago
LAD HQ, designed by MVRDV, is an 11-story terraced office building that combines high and low-tech sustainability strategies under a swooping technological roof to create a showcase for the agriculture technology company. Viewed from above, the building is rectangular in plan, yet it is given a striking curved shape by the series of terraces that step down to a courtyard and the main pedestrian entrance on the north side. The “agricultural oasis” concept even extends below ground thanks to several voids which allow light, fresh air, and greenery to make their presence felt.
Project4 years ago
Odhani, designed by Playball studio, revamps an existing boutique by increasing the qualitative display area to expand its site. Forms, shapes, textures, colours, etc., from this palette were assembled silently to ensure that the Client’s designs get highlighted and not the re-designed space. Materials like locally sourced stone and handmade terrazzo tiles were used to accentuate the overall design sensibility of respecting local materials and craft.
Project4 years ago
Casa Rampa, designed by Estudio PKa, is implanted and coexists with the environment that communicates seamlessly with the interior. It has an introverted relationship towards the street and through different internal patios we constantly recirculate the air. The relationship with the outside is one of the most important questions. We study the way to link ourselves directly with the environment, generating foci and light collectors in both spatial, horizontal and zenith directions.
Compilation4 years ago
Archidiaries is excited to share the ‘Project of the Week’ – Shahrasb farm villa by Hajm.e.sabz. Along with this, the weekly highlight contains a few of the best projects, published throughout the week. These selected projects represent the best content curated and shared by the team at ArchiDiaries.
News4 years ago
Playground- E briefed to develop a model playground that has the ability for children to play in the times of today. The winning entry “Metatopia” is a modular system with interchangeable ply elements. These elements are categorized into playing, farming, resting, and connecting contents.
Project4 years ago
SF18 Apartment is an interior design project designed by FFWD Arquitectes in Barcelona, Spain. The project sets two main areas of activity, a lounge and outdoor dining, that provide comfort and extra solar control to the inner housing units.
Project4 years ago
Botha’s Halte Primary School, designed by Meyer & Associates, has sustainability principles while respecting the area’s cultural heritage. A didactic design approach was followed, demonstrating these aspects throughout the complex as part of the teaching and educational processes. The school buildings demonstrate how contemporary technologies and inventive architectural design, can be employed to benefit rural South Africa.
News4 years ago
“Millennial House Unit” challenge was to design a basic housing prototype, conceptualized for students of 1 to 3 people with private spaces and shared services.
Project4 years ago
House in Sumiregaoka, designed by Design Associates Nakamura, is a residence where each roof is varied to create a continuity with the cityscape. Galvalume was used as the exterior material. By doing so, they can enjoy the various textures and rhythms of wood and steel plates.







