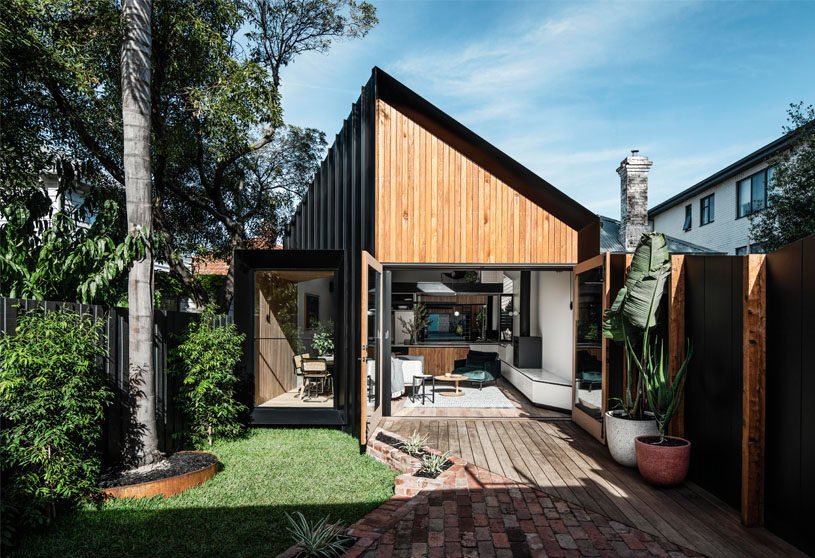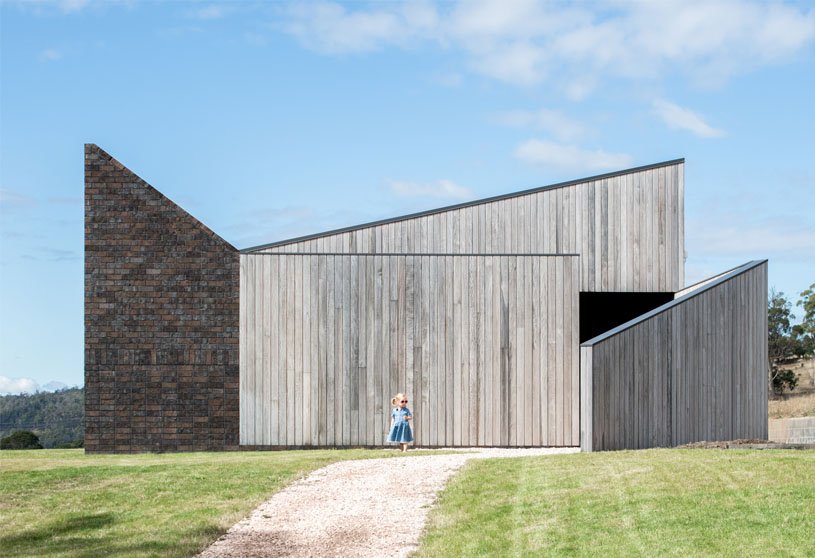Project4 years ago
The Spire 2 – Sales Pavilion, designed by Playball studio, had a simplified brief, and the context provided various interpretations & explorations. The plan is a simple configuration with one spine-like corridor connecting all functional areas open to the proposed commercial development. An approach of a straightforward geometry of interlocking blocks with raw and robust materials/finishes, as simplicity, was bound to stand out in this complex context.
Practice4 years ago
Playball studio is an Indo-Spanish Architecture, Landscape, and Interior Design Studio with a design philosophy emblematic to the name. For all projects, they always undertake a conscious study of the immediate context and climate, irrespective of the nature of the project. They strongly believe such an inquiry gives them the necessary clues to shape a rational approach. It is a constant endeavor to achieve economical yet elegant solutions for all projects, so the design language is structure-oriented.
News4 years ago
New Dencities challenged to develop a zero-commute, mixed-use residential neighborhood concept that is resilient to pandemic impacts and is built for a population that lives, works, and plays in the same place.
Project4 years ago
Silhouette Hytte, designed by FIGR Architecture Studio, has many challenging constraints like the heritage overlay, flood overlay and proximity of neighboring trees. The project required a carefully considered design response. The familiar form and pitched roof make reference to the existing house vernacular, with a playful and updated appearance. Formally the way we approached the building envelope was to use a simple extrusion of the existing house silhouette.
Project4 years ago
Two houses in Minamirinkan, designed by Design Associates Nakamura, is a project of two houses for sale in Japan. The slope direction of each roof is changed to harmonize with the townscape. The unevenness of the exterior walls creates different shadows and changes the expression over time. We were able to create two houses that give the impression of being two integrated volumes.
Project4 years ago
Black House, designed by Mitsuori Architects, extends and transforms a conservative heritage home into a dynamic space for a young family in inner suburban Melbourne. Their challenge was to create an exciting yet functional family home that reflected our client’s preference for a sleek design aesthetic and love of the colour black. The design revolves around a double height void that brings light into virtually every space in the new addition.
News4 years ago
Deploy embarks itself on technological and engineering innovations which are about to go big, and sets architecture free to innovate more in these uncharted and heavily testing directions. It is one of its kind platforms that promote the wayfinding during the crucial time between the catastrophe and its relief response.
Project4 years ago
Suncrest, designed by Heliotrope Architects, is a residence wrapped around a prominent rock outcropping and carefully situated to require a minimum of tree removal. The long, narrow footprint of the home allows every room a view of the sea while retaining a strong connection to the surrounding forest. The low-slung curving form helps to nestle the house into the landscape itself.
News4 years ago
Peters seminal African Space Making research and its appropriate contribution to fulfilling contemporary African Architectures needs, has had him awarded the FAIA the IntFRIBA, the SAIA Gold Medallist, and a fellow of Sidney Sussex College Cambridge UK. His quest is to bring the genius of Africa, past, present and future to bear on enabling Africans to be proud of who they are.
News4 years ago
There exists a gap between academic and market education in college curriculums. Most of the graduates lack basic stitching-sewing skills that make job procurement out of question. Project Runway; the challenge was to design a pavilion to integrate academic knowledge with industrial experience amid fashion institutes.
Project4 years ago
Chirath Residence, designed by Wallmakers, is a symbol of his status and prominence in society instead of being a statement for the future. “Chirath” which denotes a traditional lamp in Malayalam is the name given by Mr. Ramanujan Basha for his house at Pala, Kerala. The client, thus asked for a solution by throwing away the bad and utilising the good. We decided to break the roof, split it open and let the light flow in, all while using waste and mud to build the house. This is the concept of Chirath.
Project4 years ago
25PBL-House, designed by ONG&ONG, revolves around a close-knit nucleus & hosting gatherings, which enabled to conceptualize the house for its users. A combination of solid wood panelling and fair-faced concrete for the exteriors hint at the design language for the living space within. A flight of steps to mitigate the proneness to floods in the area juxtaposes the abundance of teak and concrete. The open layout merges the bedrooms, central music area and study room to form an open playscape.
Selected Academic Projects
Project4 years ago
Qkids English Center, designed by Crossboundaries, reflects the educational philosophy of providing a long-lasting, immersive and fun learning experience. The main feature was developed, the blue spine, – a long sculptural body – running through the core of the narrow space, the blue interface holding everything together and allowing at the same time for connections and modular inserts. Another characteristic of Crossboundaries’ design is the flexibility of the elements used, for different functions, at different times of the week, but also to give children a ‘play and exploration’ experience.
News4 years ago
Linguatheque challenges to design a Language Center for the province that focuses on preserving and propagating the varied languages that existed historically and are now extinct or on the verge of getting extinct.
Project4 years ago
The Shell, designed by Studio PKA, is a design lab and a pavilion developed as a dedicated space to create, celebrate design & initiate dialogue. The multi-functional aspect of the pavilion is not only confined to its conceptual state of being, but has also been designed to serve as a residency, a concert space as well as facilitate screenings, reading sessions and spoken word poetry. In essence, The Shell can be described as a shared space that is about exploration as much as is about expression.
Project4 years ago
Loyly, designed by Avanto Architects, is a sauna developed into an easy-going, faceted construction that is part of the park than a conventional building. The architectural idea is simple: a rectangular black box containing the warm spaces is covered with a free-form wooden “cloak”. Instead of being mere decoration, the sculptural structure made of heat treated pine has several functions. The objective of the design was to create an atmospheric restaurant which compliments the strong architecture of the building.
Practice4 years ago
Avanto Architects is a Helsinki-based architectural firm that believes architecture is a powerful experience, just like jumping into ice-cold water. The high-quality architecture design has helped our clients create success stories and reach their goals in branding, visibility, and even economically. Architecture by Avanto makes a difference. With partners from different disciplines worldwide, we create new type of places where design, sustainability and personal experience are the key elements.
Article4 years ago
In this interview Prof Gurdev elaborates on various teaching/learning methodologies for learning Structures under the title – Structures in Architecture, A Process. In this article, we present a summary of the discussion between the host Mohammed Ayazkhan, the Panelist Bhairav Patel and the Guest Prof. Gurdev Singh.
News4 years ago
As members of the design community, how do we present theory? Do we communicate with words and gestures towards lifelike images of our proposals? Or do we sketch before our clients, letting our hands lead the conversation? “Our Neighborhood ” invites you to present social experiences that highlight the present locality in the surrounding.
Project4 years ago
De Oosterlingen, designed by MVRDV, is a block of seven sustainable residential buildings in the ‘barcode’ composition, forming a clear family, and each has its character. At one end is the greenhouse, and then, in order, are the beekeeper, the lump, the garden, the house, the rock, and the birdhouse. The human dimension is a central consideration in the scheme; walking routes have been designed so that residents can easily meet each other, promoting a sense of community.
Project4 years ago
SL House, designed by Ben Walker Architect, is a residence characterized by mature native Eucalypts and Acacias prevalent as street trees, parkland plantings and adjacent public reserve. This approach results in elevated living spaces which suits the primary ambition of engaging living areas with canopy views. The house sets high ambitions of providing a flexible living environment for the owners as well as a home that takes advantage of its incredible setting.
Practice4 years ago
Ben Walker Architects is formed to undertake small-scale residential and commercial projects and conceptual research projects into the city’s design. All projects are undertaken with design rigour and exploration with a focus on buildability and sustainability in all decisions. bwa is committed to high quality design outcomes that respond to the nuances of individual client brief requirements. bwa undertakes a diverse range of projects including work in the architecture, planning, urban design and landscape disciplines.
News4 years ago
Team UNI announced the winners of the competition “Dwell One” which aimed to design a single-person dwelling within the community.
Project4 years ago
Stoney Rise Wine Cellar Door, designed by Cumulus Studio, is a winery with a small footprint yet high-quality materials. The project was driven by the brief for a cellar door that could be staffed by one person yet enable a unique wine experience, as well as accommodate a range of functions, from the day-to-day of cellar door visitors and wine tastings to dinner parties and social gatherings. The conceptual approach puts the visitor experience at the forefront, enriched by material selection and simple architectural gestures such as plinths, edges and blade walls.
























































