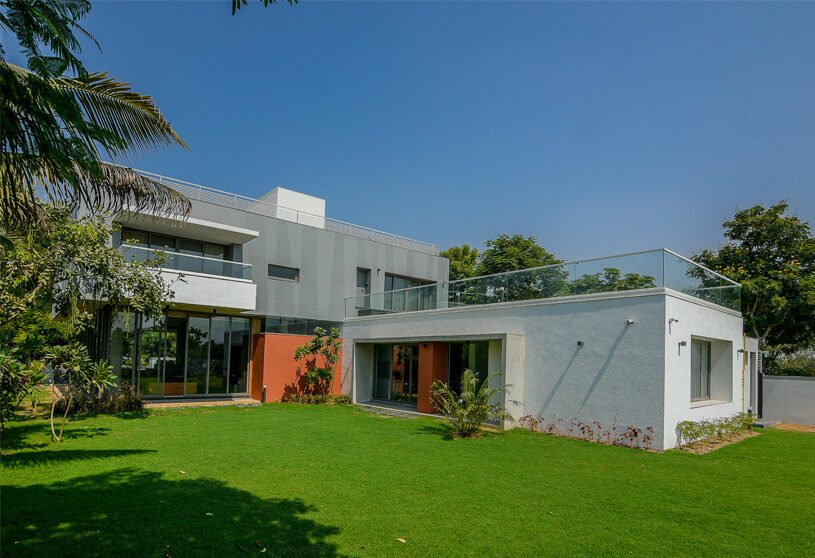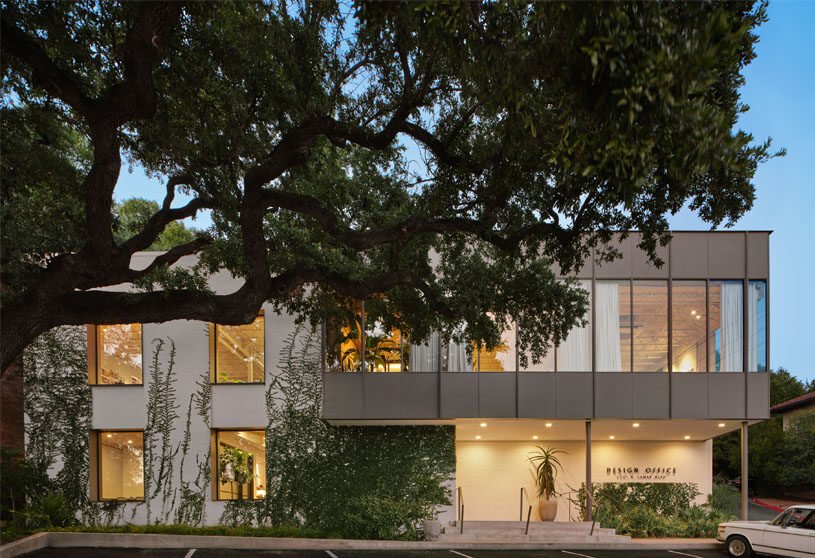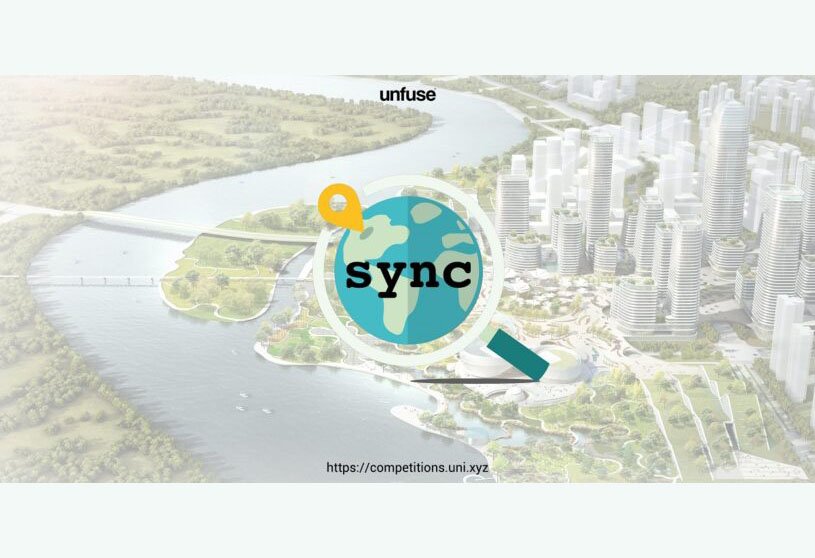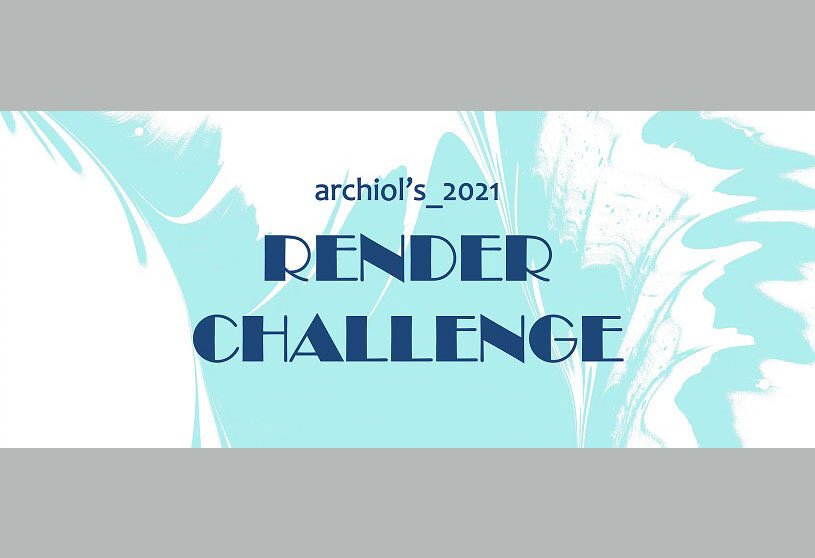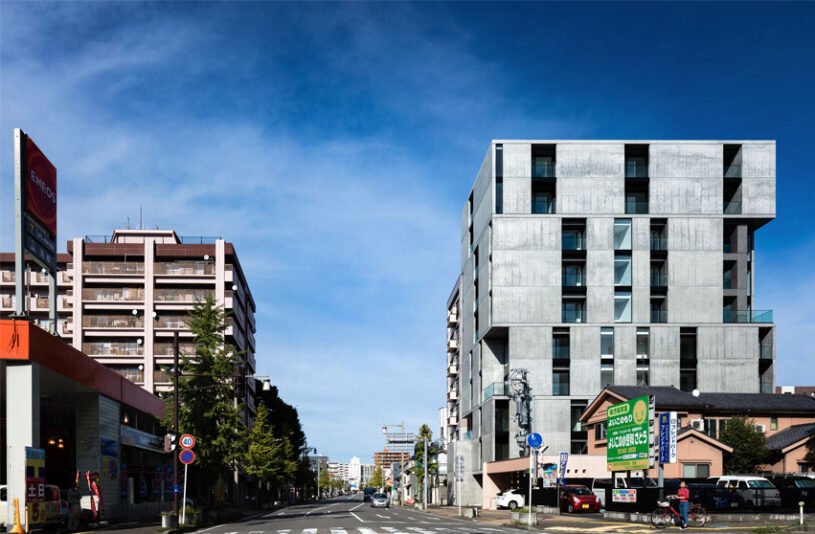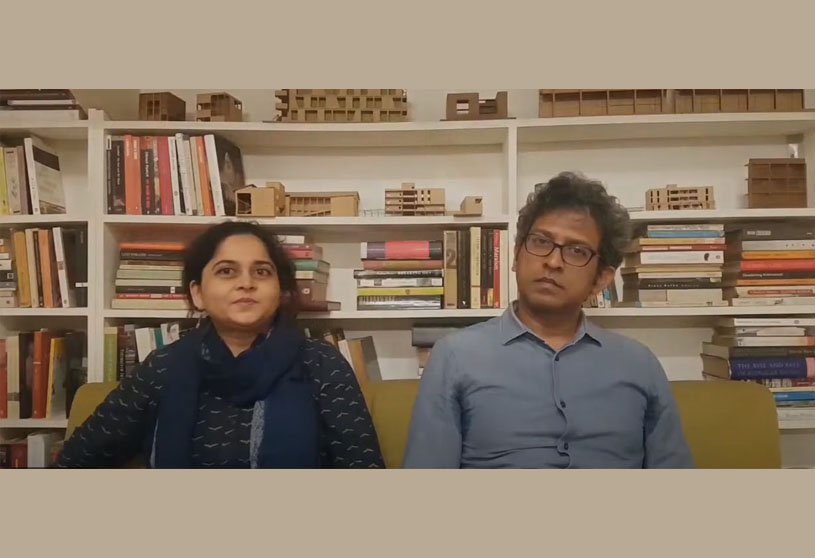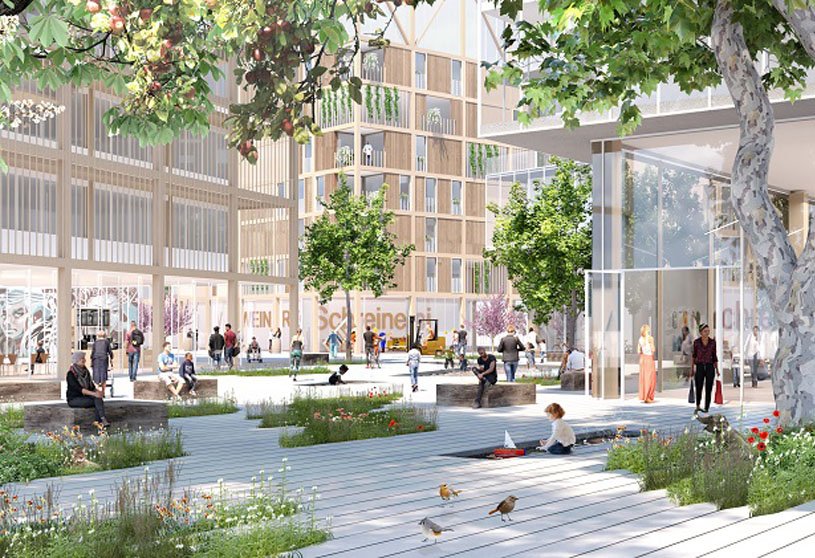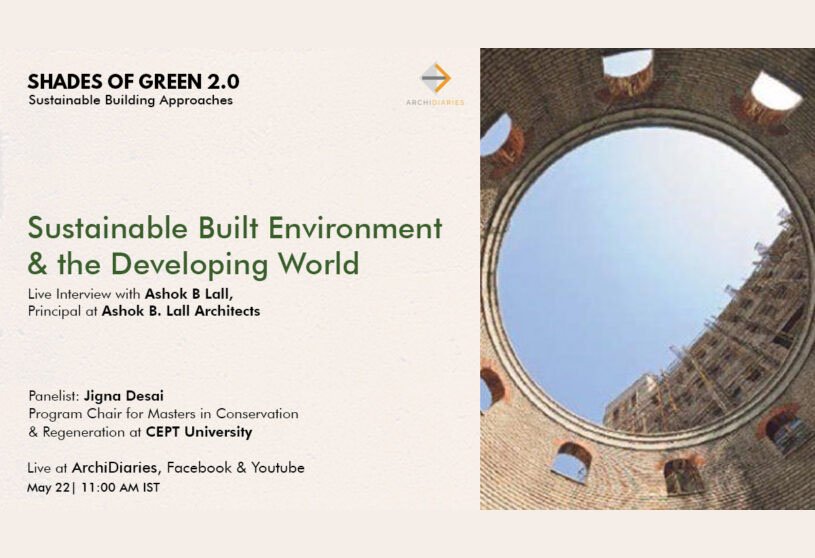News4 years ago
The talk describes two typical projects, that while being sustainable and winning awards for these achievements, have given a great return to their investors and hopefully they can inspire these conversations to galvanize more developers to this movement – besides the obvious ethical and scientific reasons for it, besides the immense return for society, there is the selfish return for the developer.
Project4 years ago
30JLP-House, designed by ONG&ONG, is a residence that presents a contemporary, practical, yet elegant design for a family of four. White concrete, wooden cladding and dark gates temper the exterior, with verdure that provides both contrast and privacy for home users. Clean lines delineate the lawn, leading the eye towards the interiors. The wooden warmth continues through the interiors, with a refined selection of stained dark walnut and subtle illumination. The home’s utility systems are discreetly concealed and unobtrusive, with various green features and energy-saving lighting systems to increase efficiency.
Project4 years ago
T house, designed by Associated Architects Pvt. Ltd, has free-flowing spaces & muted colours allows you to be yourself. The form of the bungalow was clean & modern with two cuboid juxtaposed perpendiculars to one above the other. We deliberately treated both floors differently. The ground mass is white and the upper mass painted dark Grey with vertical texture bands. A free-standing exposed RCC wall with beautifully recessed linework of Lord Ganesh welcomes you into the house.
Project4 years ago
Clayton Korte’s Design office embodies the firm’s commitment to interdisciplinary collaboration and fostering discourse in the design community. Officially named Design Office, the mid-century office space is home to two design practices, Clayton Korte and Word + Carr Design Group, a landscape architecture firm. Ceilings and floors remain raw, with exposed white ceiling insulation and polished concrete. Simple, semi-sheer curtains were installed to modulate the bright Texas sun through the now larger windows.
Practice4 years ago
Clayton Korte is an architecture firm with interior design and brand services that creates rich places that respond to the local context, connect to their environment, highlight craft, and celebrate the human experience. Since 2005, we have offered a humanist approach to architecture and design from our offices in Austin and San Antonio. Clayton Korte’s portfolio is balanced with a mix of residential and commercial projects including restaurants, hotels, hospitality, retail, public, and institutional work.
News4 years ago
UNI announced the winners of the competition “SYNC: Designing a Cultural Center for 21st-century Eco-cities”
Project4 years ago
The Loft, designed by Studio PKA, is an office with a strong affinity for natural light that would be easily accessible by public transit and could also respond to its needs. It is a poetic expression wherein the existing structure’s creation and nature are allowed to take the reins and drive the design forward. Therefore, the need for a critical response to the inherited space, an honest reflection of the context, and a pragmatic functional design order would be true to the space at hand. The transformation of the space alludes to a journey through time – remembering the past, living the present and looking out to the future.
Project4 years ago
Snowpeak Landstation Hakuba, designed by Kengo Kuma and Associates, integrates a store, restaurant, café and outdoor activities to stimulate economic development of Hakuba Village in Nagano Prefecture. The space is divided into sections using the same type of fabric that is used for tarps, and wooden louvers with the bark left on are lined up along the walls in order to create space that make it feels like you are on an “outdoor outing” even though you are inside.
Practice4 years ago
Kengo Kuma and Associates is an internationally renowned architectural practice based in Tokyo, Paris, Beijing, and Shanghai. Aiming for architecture that blends in with the local environment and culture, we are proposing a human-scale, gentle and soft design. In addition, through the search for new materials to replace concrete and iron, we are pursuing the ideal form of architecture after an industrialized society.
News4 years ago
Team Archiol reveals the winners of the competition “Architecture Render Challenge”
Project4 years ago
Housing Complex Niigata III, designed by Takuyahosokai, is an aggregate composed of 34 types of dwellings that cater to differing lifestyles. It is the relationship between inside and outside spaces in collective housing in an urbanized context. The relationship between the columns of the structural frame and the slab (in plan) allows the internal space to be divided softly, causing a gradual spatial change from the inside to the outside. They envisage this structure as archival architecture, inheriting fragments of the historical cityscape and expressing memories in the future.
Project4 years ago
Office in Sakurazaka, designed by Design Associates Nakamura, has 2 different characters an open office with an atrium and a warm office surrounded by wood. An outdoor terrace with deep eaves welcomes people. ”One large roof” connects the office space and seminar room together with a semi-outdoor terrace to create a building where people can gather.
Selected Academic Projects
Practice4 years ago
Design Associates Nakamura has keywords: “architecture using wood” and “architecture that harmonizes with nature.” They would like to propose architecture close to nature, unique and rich, comfortable, and unique to the area.
Interview4 years ago
In this talk Quaid Doongerwala and Shilpa Ranade Talk about their practice, DCOOP Architects. DCOOP aims towards bridging the gap that exists between concerns of ‘pure’ design, the contingencies of execution, and sensitivity to the requirements of the user, to produce an environment that is at once contemporary and sustainable.
News4 years ago
The winner of the international competition for the IBA’27 Project “Postareal Böblingen” (Böblingen Post Office Site) has been announced.
Project4 years ago
Midway Point House, designed by Cumulus Studio, works within the ‘Tardis’ concept and prioritizes a sense of place, allowing water views and light to define the cliff-top living experience. The response seeks to address three key challenges: how to build within a tight building envelope’; how to provide privacy from the street while also capturing northern sun, and how to make the most of the western views while minimising glare and heat gain/loss.
Project4 years ago
Printemps Haussmann Verticalite, designed by UUfie, is a new vertical circulation space in the renowned department store in Paris, France. The project was a part of the revitalization of Printemps Haussmann to introduce a circulation from the lower ground floor up to the 9th floor. The space features a delicate three-dimensional form based on a concept of a vertical dome, also called a veil. The progression up and down provides a different perspective and moments to experience the transformation of colors.
Compilation4 years ago
Archidiaries is excited to share the ‘Project of the Week’ – Rane Vidyalaya by Shanmugam Associates. Along with this, the weekly highlight contains a few of the best projects, published throughout the week. These selected projects represent the best content curated and shared by the team at ArchiDiaries.
Project4 years ago
Painted Sky Residence, designed by Kendle Design Collaborative, is a home of modern simplicity, void of cliché ornament or stylistic language, a home that is as timeless as its natural desert surrounding. Our response was to organize the home about an enclosed courtyard. This traditional southwestern architype provides privacy and shelter from the elements while drawing light to the interior. Materials including natural field stone, earth-toned stucco, naturally weathered copper and cold-rolled steel forming a pleasing composition of color and form.
Project4 years ago
Atic DT, designed by FFWD Arquitectes, interlinks the spaces of the house with the terrace, achieving luminous and vibrant environments. Conceptually, it was necessary to flip the way of using spaces to stop giving the back to outer space. The house was sought to live in light, outdoor activity, and the magnificent views seen throughout the city. The project’s colors and materials palette is a risky and powerful ode to spring. The inclusion of vegetation in all the spaces completes this contemporary shelter to enjoy the city of Barcelona.
Practice4 years ago
FFWD Arquitectes is a team of architects and interior designers who carry out all kinds of space design-related projects.
Interview4 years ago
In this talk, architect Ashok B Lall attempts to develop a theory of sustainability as a developmental practice. It attempts to identify the strategic actions regarding the built environment that might take urbanising India toward environmental security, social and economic equity with low carbon urban living.
News4 years ago
IBA’27 revealed winners for an urban planning competition named “Backnang West Neighbourhood”
News4 years ago
UNI announced the winners for the competition “Urbanscape: Streetbeat”.









