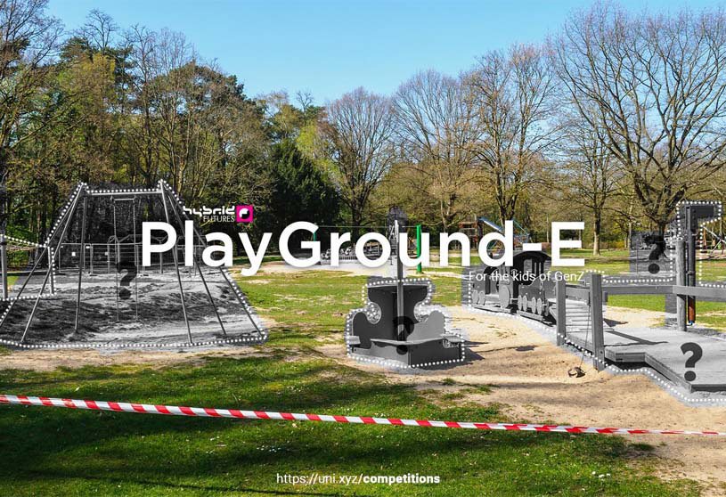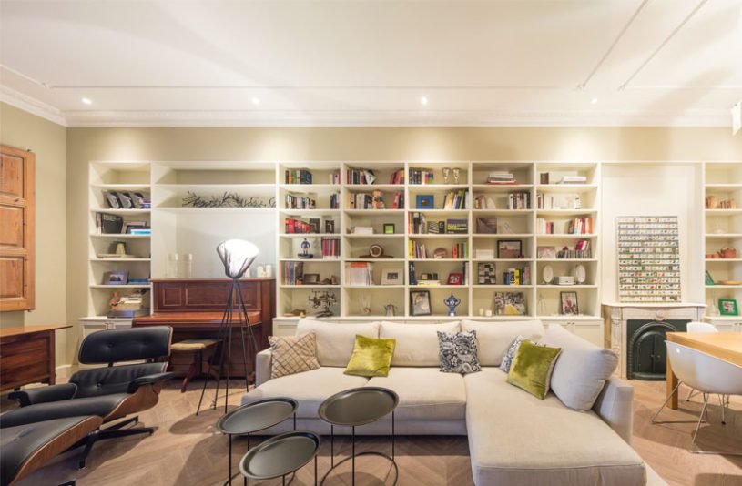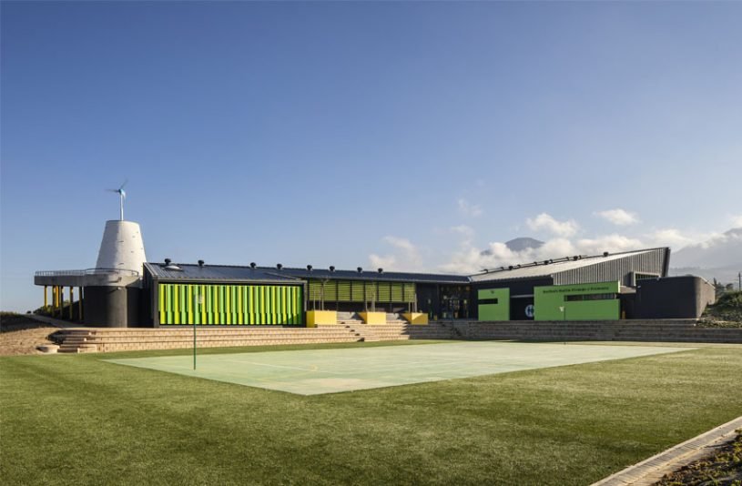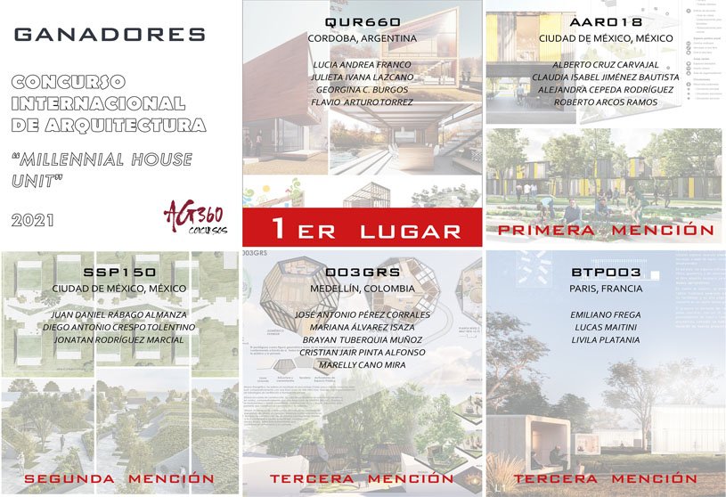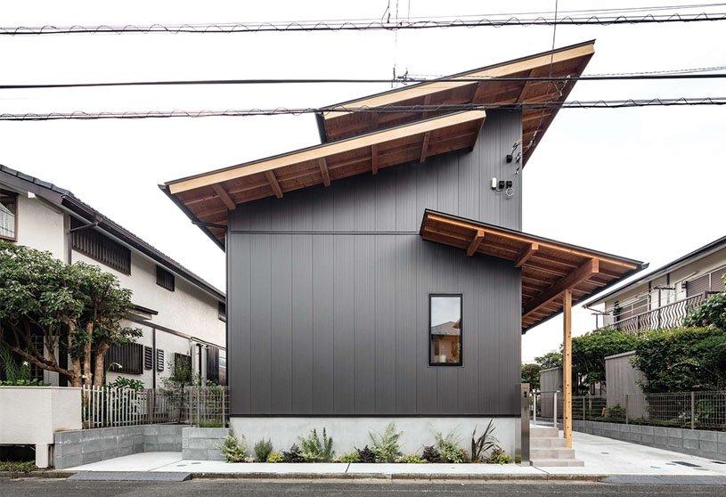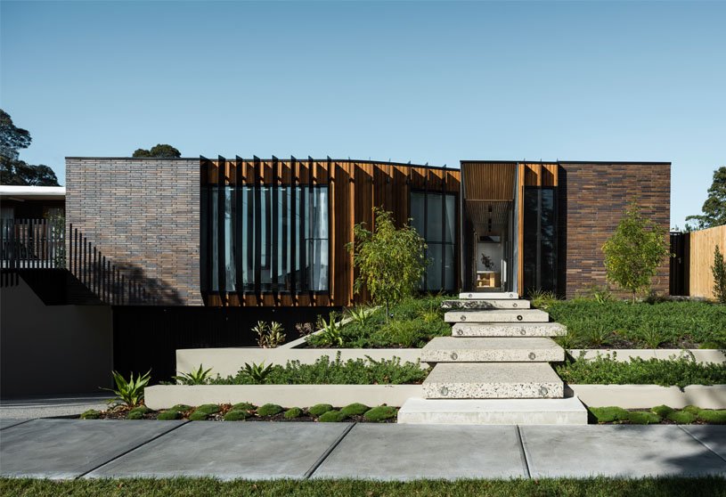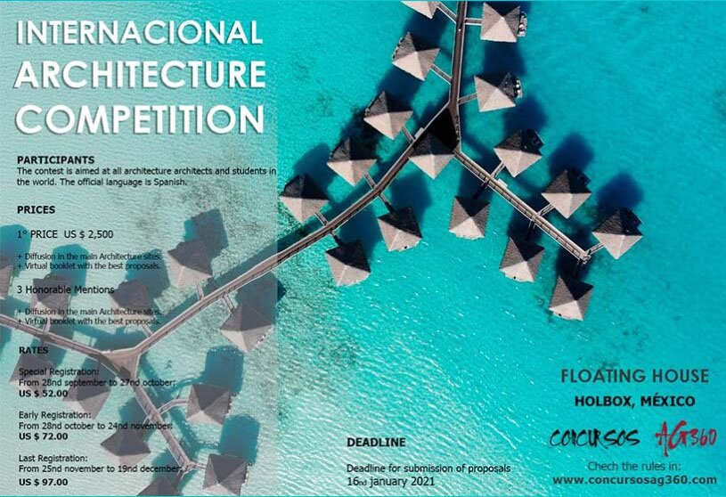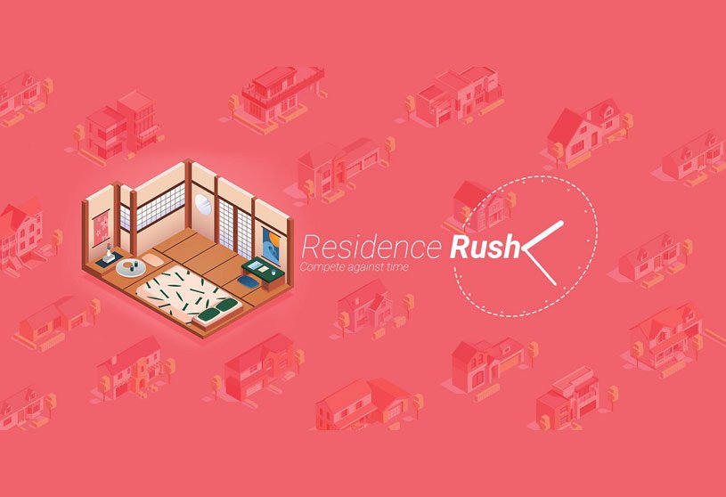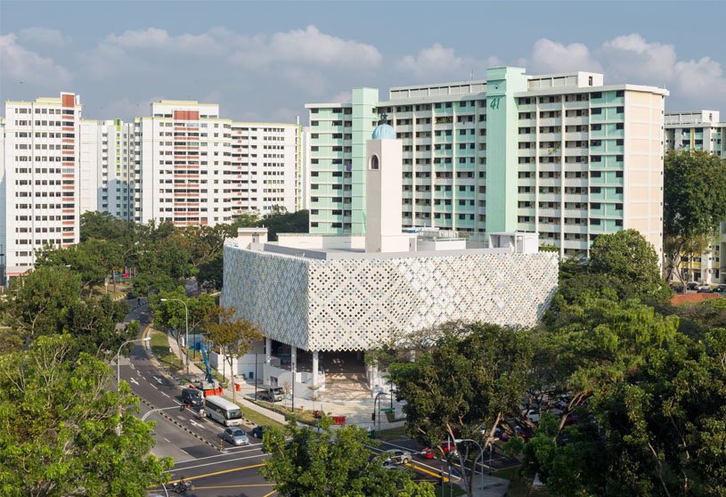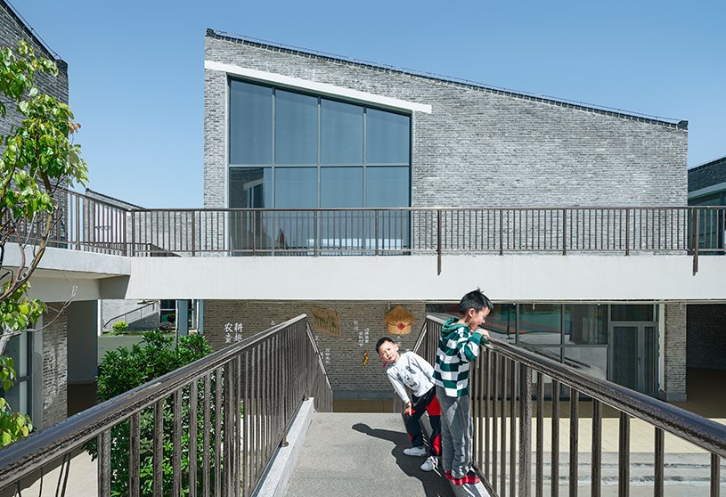Compilation4 years ago
Archidiaries is excited to share the ‘Project of the Week’ – Shahrasb farm villa by Hajm.e.sabz. Along with this, the weekly highlight contains a few of the best projects, published throughout the week. These selected projects represent the best content curated and shared by the team at ArchiDiaries.
News4 years ago
Playground- E briefed to develop a model playground that has the ability for children to play in the times of today. The winning entry “Metatopia” is a modular system with interchangeable ply elements. These elements are categorized into playing, farming, resting, and connecting contents.
Project4 years ago
SF18 Apartment is an interior design project designed by FFWD Arquitectes in Barcelona, Spain. The project sets two main areas of activity, a lounge and outdoor dining, that provide comfort and extra solar control to the inner housing units.
Project4 years ago
Botha’s Halte Primary School, designed by Meyer & Associates, has sustainability principles while respecting the area’s cultural heritage. A didactic design approach was followed, demonstrating these aspects throughout the complex as part of the teaching and educational processes. The school buildings demonstrate how contemporary technologies and inventive architectural design, can be employed to benefit rural South Africa.
News4 years ago
“Millennial House Unit” challenge was to design a basic housing prototype, conceptualized for students of 1 to 3 people with private spaces and shared services.
Project4 years ago
House in Sumiregaoka, designed by Design Associates Nakamura, is a residence where each roof is varied to create a continuity with the cityscape. Galvalume was used as the exterior material. By doing so, they can enjoy the various textures and rhythms of wood and steel plates.
Project4 years ago
The Courtyard House, designed by FIGR Architecture Studio, is a nod to the Italian Palazzo and Australian courtyard house tradition, celebrating the constant connection between outdoor and indoor spaces. A utilitarian material which sits comfortably within its context is also a reminder of this once working class suburb. The brick is also used inside, creating a series of colonnades which are broken by windows, allowing the light of the courtyard to spill into the corridor.
Project4 years ago
Filson NYC Flagship, designed by Heliotrope Architects, is a retail interior showcasing the product line in an immersive experience that brings the brand to life in the city’s heart. Inspired by the ethos, the Heliotrope design team, in collaboration with Filson, and an elite team of builders, craftspeople, and fabricators, focused on creating a retail space that shared the same level of quality and integrity as the product Filson sells.
News4 years ago
A Floating House will be conceptualized as an individual element that can be combined in a set of 10 units, adding aesthetic value to the natural environment.
News4 years ago
The start and the finishing parts of the project however are indeed the most creative ones. “Residence Rush” design challenge looks at this specific part where we push to solve a design challenge in a limited timeframe. The competition focused on residence design only as a theme with fixed minimum deliverables in 5 days.
News4 years ago
Do join us for a live interview on July 07, at 11:00 AM with Rafiq Azam from Bangladesh, as part of our interview Series Shades of Green-2.0
Project4 years ago
EH – 458, designed by Parada Cantilo Estudio, is a residence with a need for expansion on a single-family home that gave origin to this idea in Argentina. The module responds directly to the optimization and good use of the chosen metal materials. The program intervenes in its interaction with the existing elements through a flexible and light articulation, which acts as an intermediary between the rest areas, harmonizing the relationship between the most introverted spaces.
Selected Academic Projects
Project4 years ago
Mit Chit House, designed by Looklen Architects, is designed and constructed to provide additional living quarters and a larger common area for a growing family’s needs. Open spaces, wide halls, and numerous windows take advantage of the natural light, inspiring feelings of freedom and closeness to nature. No matter where you stand, a gorgeous view of greenery and the house’s interior keep family members connected to the outside world as well as the inside.
Practice4 years ago
Looklen Architects is a Bangkok-based architectural studio that concerns itself with matters of architectural design, concept development and strategic spatial transformations. As a young and emerging team, the body of work spans a broad range of scales and typologies, from private residences, gyms, art galleries, libraries, and a office complex.
News4 years ago
Between November 2020 and May 2021 arkitekturo challenged architecture students from all around the world to imagine how the Bauhaus Campus would look like if the iconic school from early 1900 were to re-open its doors a century after it was first established.
Project4 years ago
Al-Ansar Mosque, designed by ONG&ONG, is focused on creating an open and inclusive atmosphere that is inviting to worshippers and the community. Elements like the minaret and main prayer hall’s dome are retained from the past and integrated with new structures like the floating podium, which will house classrooms and auditoriums. A mosque has to embody particular symbolic elements that represent the core beliefs and values of the Muslim community, while at the same time taking account of the multi-cultural environment.
Project4 years ago
Shuoji kindergarten, designed by Crossboundaries, delivers child-centered spaces anchored in the values of a “village,” the responsibility of family, community, and society to offer the richest concern on raising a child. The complexity of this inner courtyard arrangement attracts and motivates children to explore the surroundings with their natural curiosity and it encourages them to create games, help them feel intimate and connected with people and ease their loneliness, in a micro village modeling the real world beyond.
Project4 years ago
Shahrasb farm villa, designed by Hajm.e.sabz, is a residence with low maintenance costs, low energy consumption, and usage of environmental energy to deal with the hot and dry climate in Iran. Thus, the project is designed with load-bearing pressed brick walls and smooth rough arches, which was the native workers’ skills, these brick walls also are thermal mass for dry climates.
Practice4 years ago
Hajm.e.sabz is an architectural, engineering and construction firm seeking sustainable and energy efficient solutions for their projects and designs. The firm’s portfolio involve a wide range of projects from design and construction and renovation of residential buildings, as the primary specialty of the group, to educational, health care, recreational and office buildings.
News4 years ago
The design challenge was to propose an intervention – A Centre for Faith Agnostics. The proposed center should be open to all regardless of their faith.
Project4 years ago
Narrabundah House, designed by Ben Walker Architects, is located within a mature landscape setting in the inner South of Canberra. The internal planning responds to sun access and elevated long-distance views to the east. The cross-section takes advantage of the slope on the block by providing ground-level access from the street, and opportunities for elevated balconies and walkways on the eastern and southern sides.
Project4 years ago
Q Ville, designed by B-Architecten, transformed the former Quarantine stables into an ecological co-housing project. The original volumes of this historical site were restored, disappeared buildings rebuilt. The common areas hold an indoor swimming pool, a wellness area, a community center with flex job working areas, and a roofed terrace with a swimming pond. The commercial part at the front side of the site boasts a pub and B&B’s for tourists.
Practice4 years ago
B-architecten is an architecture studio with designers striving for sustainable buildings that enhance urban and open spaces. Design is our core business – from door handle to city district – but we equally invest in innovative research, we publish and debate, teach at different universities, take our own initiatives and seize opportunities to push the boundaries of our profession. For us, a better living environment can be achieved by urban densification.
News4 years ago
The call for ideas FITT FUTURE HEADQUARTERS was launched in November 2020 by YAC – Young Architects Competitions – in collaboration with FITT Group for the design of the new, innovative headquarters of this leading Italian company. Designers from almost 100 countries took part in this compelling challenge proposing their concept ideas.








