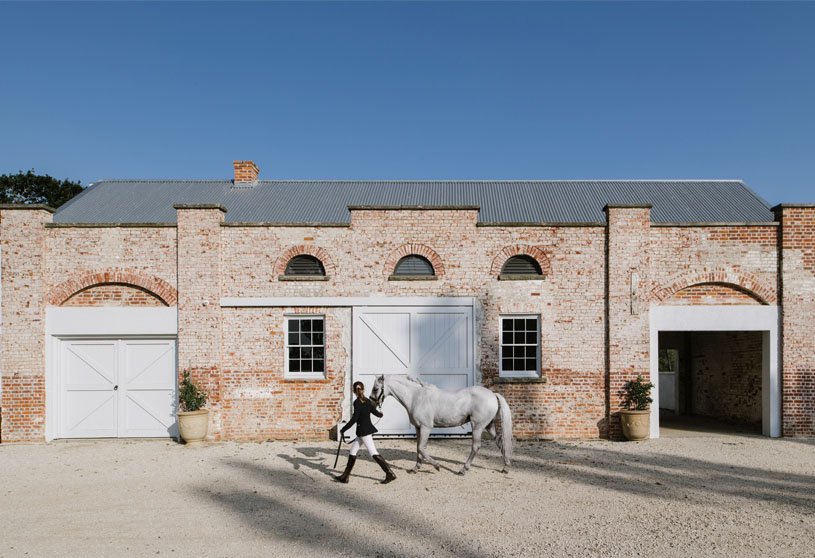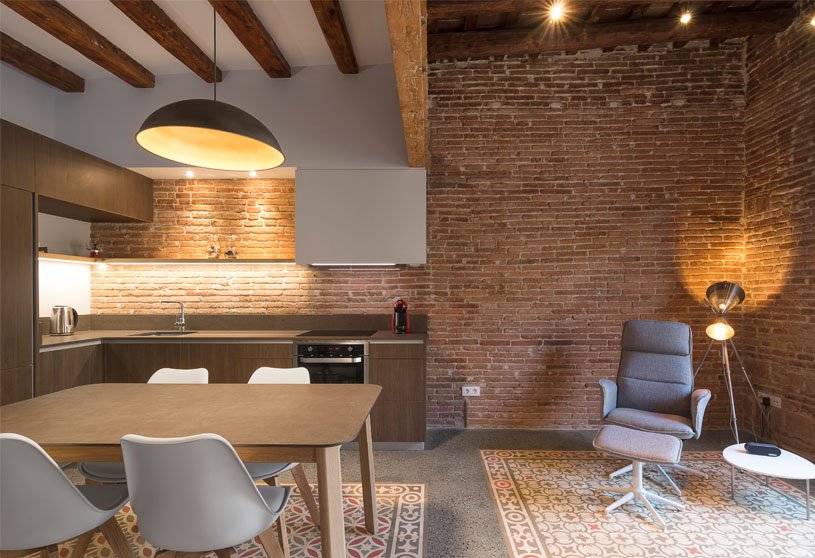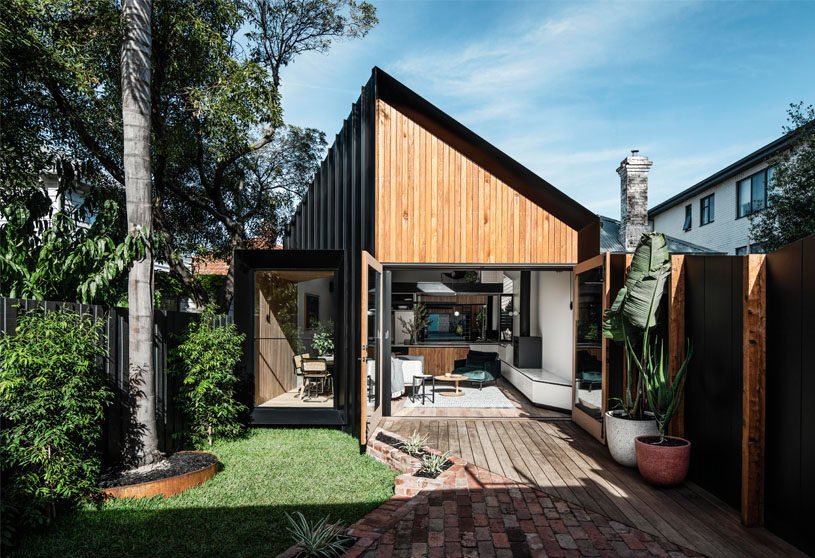Project4 years ago
Tokorozawa Sakura Town Kadokawa Musashino Museum – Musashinosuwareiwa Shrine is a cultural space designed by Kengo Kuma and Associates. The space integrates a digital printing factory, new type of computer-controlled distribution warehouse, offices, art gallery, library, museum, anime-themed hotel and anime culture in an organic and cross-sectoral manner. Decorative architectural elements which represent female and male gods were juxtaposed and mixed in an effort to create a new venue suited to the age of the coronavirus.
Project4 years ago
Theorem Winery, designed by Richard Beard Architects, in California, is an intimate, bespoke experience where hospitality reigns supreme. The two-story building, featuring dark roofing and siding, is a steel structure with a cross-axis floor plan. Axial vistas allow for views from and through the winery facility. Steel-framed glass doors and windows fill the interior spaces with natural light, reducing the need for supplemental lighting in the fermentation room and visually connecting interior spaces to the natural surroundings.
Practice4 years ago
The works of Richard Beard Architects is significantly informed by how architecture can integrate with interior and landscape design to achieve a unified design that is more than the sum of its constituent parts. Every project draws from the land, and the process of design begins there as we integrate a client’s aspirations, culture, program and desire with context, perspective, sustainability and resources. Every client relationship is tailor-made, and every solution is site-specific.
News4 years ago
The design brief for the competition The Container City was to design a student housing concept made of 15 shipping containers. Devise the spaces and the requirements based on how many people ideally can this shipping container setup can fit. Please note the housing concept has to be made out of shipping containers primarily.
Project4 years ago
Symmons Plains, designed by Cumulus Studio, restores the property to its former glory by introducing new functional, contemporary elements that would remain sensitive to the original architecture. The new lightweight steel and glass insertions reflect this simplicity in form and proportion, while their transparency and reduced height allow the heritage structures to take prominence in the design. Steel has been used to represent the transition between old and new.
Project4 years ago
Grandola’s Library and Municipal Archive, designed by Pedro Domingos Arquitectos and Matos Gameiro arquitectos, is a clear, solid, and identifiable building. The set, in its abstract shape of thick walls and southern whiteness, seeks to keep the mystery and build discovery paths, like the books it contains. Due to its nature and scale, this space, determines the foundational place and allows for the occurrence of the most diverse events, complementing and widening the scope of action of the reference program.
Practice4 years ago
Matos Gameiro architects is a Lisbon-based architectural practice specializing in a wide range of scales and programs, resulting from private and public commissions.
Practice4 years ago
Pedro Domingos Arquitectos is an architectural practice based in Lisbon, Portugal.
Compilation4 years ago
Archidiaries is excited to share the ‘Project of the Week’ – Loyly by Avanto Architects. Along with this, the weekly highlight contains a few of the best projects, published throughout the week. These selected projects represent the best content curated and shared by the team at ArchiDiaries.
Project4 years ago
M11 Apartment, designed by FFWD Arquitectes, with a concept to strip down the space in order to enhance the building’s original structural materials. The elements were traditional Catalan hydraulic cement tiles and exposed structural elements of the building, including exposed brick walls and wooden beamed ceilings. In contrast, the elements belonging to the new works were treated in light colors applied over clean and plain surfaces. This created a clear contrast to what was in the space before us, and gives protagonism back to the original elements.
Project4 years ago
The Spire 2 – Sales Pavilion, designed by Playball studio, had a simplified brief, and the context provided various interpretations & explorations. The plan is a simple configuration with one spine-like corridor connecting all functional areas open to the proposed commercial development. An approach of a straightforward geometry of interlocking blocks with raw and robust materials/finishes, as simplicity, was bound to stand out in this complex context.
Practice4 years ago
Playball studio is an Indo-Spanish Architecture, Landscape, and Interior Design Studio with a design philosophy emblematic to the name. For all projects, they always undertake a conscious study of the immediate context and climate, irrespective of the nature of the project. They strongly believe such an inquiry gives them the necessary clues to shape a rational approach. It is a constant endeavor to achieve economical yet elegant solutions for all projects, so the design language is structure-oriented.
Selected Academic Projects
News4 years ago
New Dencities challenged to develop a zero-commute, mixed-use residential neighborhood concept that is resilient to pandemic impacts and is built for a population that lives, works, and plays in the same place.
Project4 years ago
Silhouette Hytte, designed by FIGR Architecture Studio, has many challenging constraints like the heritage overlay, flood overlay and proximity of neighboring trees. The project required a carefully considered design response. The familiar form and pitched roof make reference to the existing house vernacular, with a playful and updated appearance. Formally the way we approached the building envelope was to use a simple extrusion of the existing house silhouette.
Project4 years ago
Two houses in Minamirinkan, designed by Design Associates Nakamura, is a project of two houses for sale in Japan. The slope direction of each roof is changed to harmonize with the townscape. The unevenness of the exterior walls creates different shadows and changes the expression over time. We were able to create two houses that give the impression of being two integrated volumes.
Project4 years ago
Black House, designed by Mitsuori Architects, extends and transforms a conservative heritage home into a dynamic space for a young family in inner suburban Melbourne. Their challenge was to create an exciting yet functional family home that reflected our client’s preference for a sleek design aesthetic and love of the colour black. The design revolves around a double height void that brings light into virtually every space in the new addition.
News4 years ago
Deploy embarks itself on technological and engineering innovations which are about to go big, and sets architecture free to innovate more in these uncharted and heavily testing directions. It is one of its kind platforms that promote the wayfinding during the crucial time between the catastrophe and its relief response.
Project4 years ago
Suncrest, designed by Heliotrope Architects, is a residence wrapped around a prominent rock outcropping and carefully situated to require a minimum of tree removal. The long, narrow footprint of the home allows every room a view of the sea while retaining a strong connection to the surrounding forest. The low-slung curving form helps to nestle the house into the landscape itself.
News4 years ago
Peters seminal African Space Making research and its appropriate contribution to fulfilling contemporary African Architectures needs, has had him awarded the FAIA the IntFRIBA, the SAIA Gold Medallist, and a fellow of Sidney Sussex College Cambridge UK. His quest is to bring the genius of Africa, past, present and future to bear on enabling Africans to be proud of who they are.
News4 years ago
There exists a gap between academic and market education in college curriculums. Most of the graduates lack basic stitching-sewing skills that make job procurement out of question. Project Runway; the challenge was to design a pavilion to integrate academic knowledge with industrial experience amid fashion institutes.
Project4 years ago
Chirath Residence, designed by Wallmakers, is a symbol of his status and prominence in society instead of being a statement for the future. “Chirath” which denotes a traditional lamp in Malayalam is the name given by Mr. Ramanujan Basha for his house at Pala, Kerala. The client, thus asked for a solution by throwing away the bad and utilising the good. We decided to break the roof, split it open and let the light flow in, all while using waste and mud to build the house. This is the concept of Chirath.
Project4 years ago
25PBL-House, designed by ONG&ONG, revolves around a close-knit nucleus & hosting gatherings, which enabled to conceptualize the house for its users. A combination of solid wood panelling and fair-faced concrete for the exteriors hint at the design language for the living space within. A flight of steps to mitigate the proneness to floods in the area juxtaposes the abundance of teak and concrete. The open layout merges the bedrooms, central music area and study room to form an open playscape.
Project4 years ago
Qkids English Center, designed by Crossboundaries, reflects the educational philosophy of providing a long-lasting, immersive and fun learning experience. The main feature was developed, the blue spine, – a long sculptural body – running through the core of the narrow space, the blue interface holding everything together and allowing at the same time for connections and modular inserts. Another characteristic of Crossboundaries’ design is the flexibility of the elements used, for different functions, at different times of the week, but also to give children a ‘play and exploration’ experience.
News4 years ago
Linguatheque challenges to design a Language Center for the province that focuses on preserving and propagating the varied languages that existed historically and are now extinct or on the verge of getting extinct.
























































