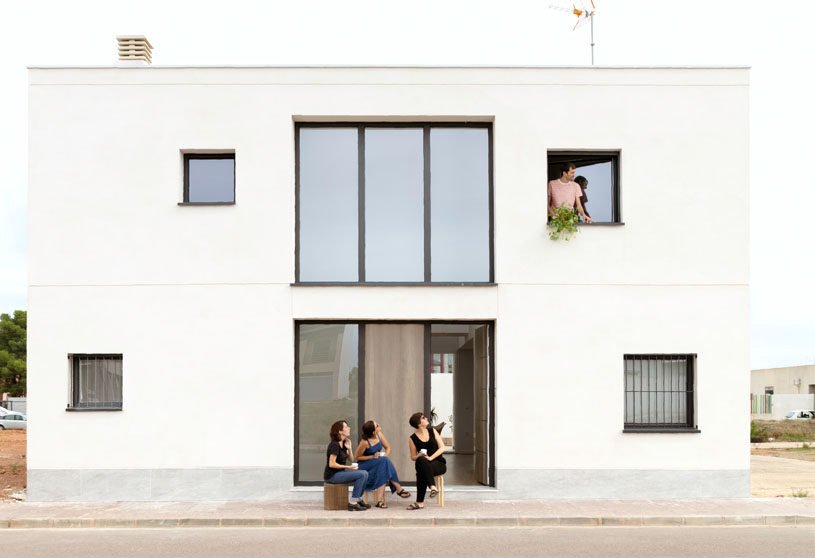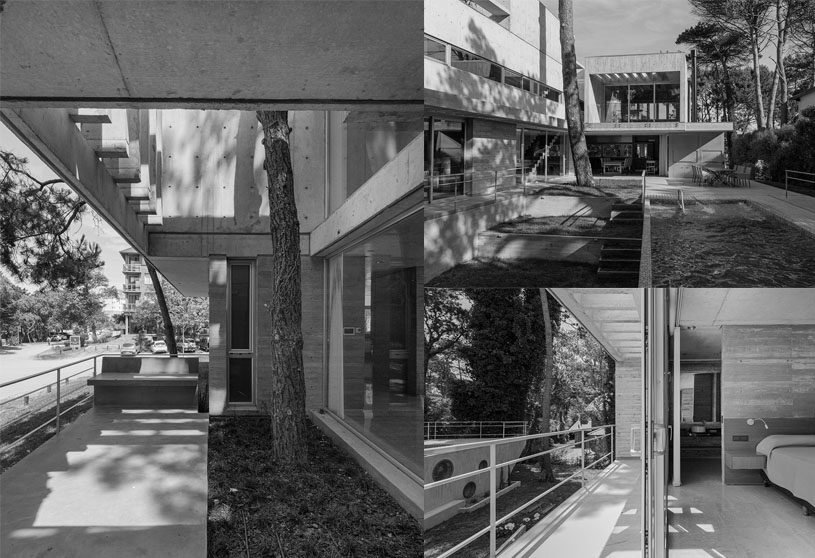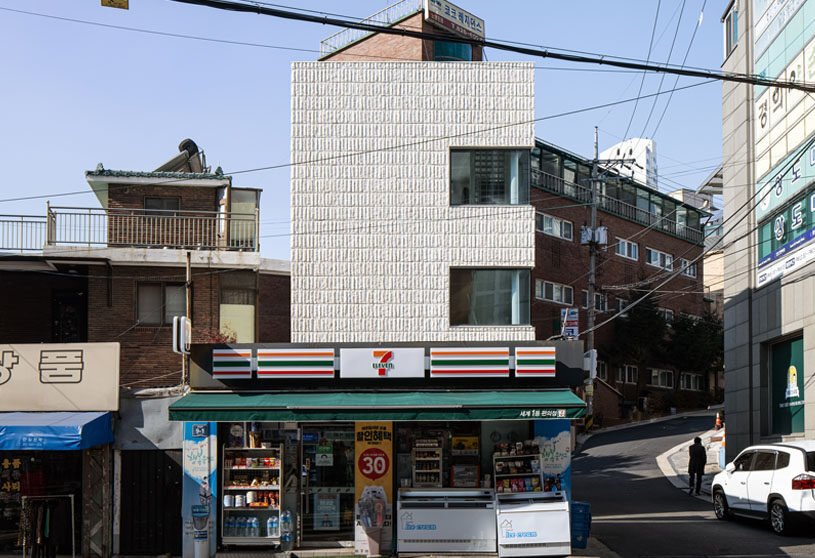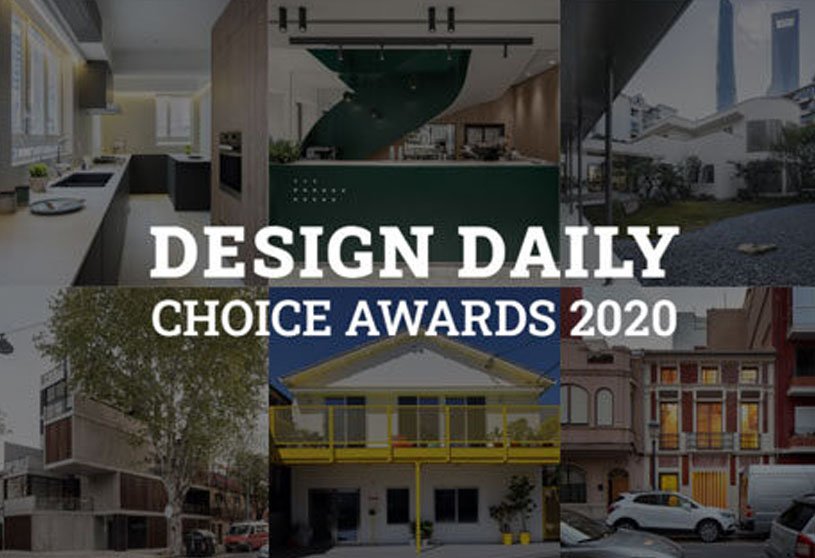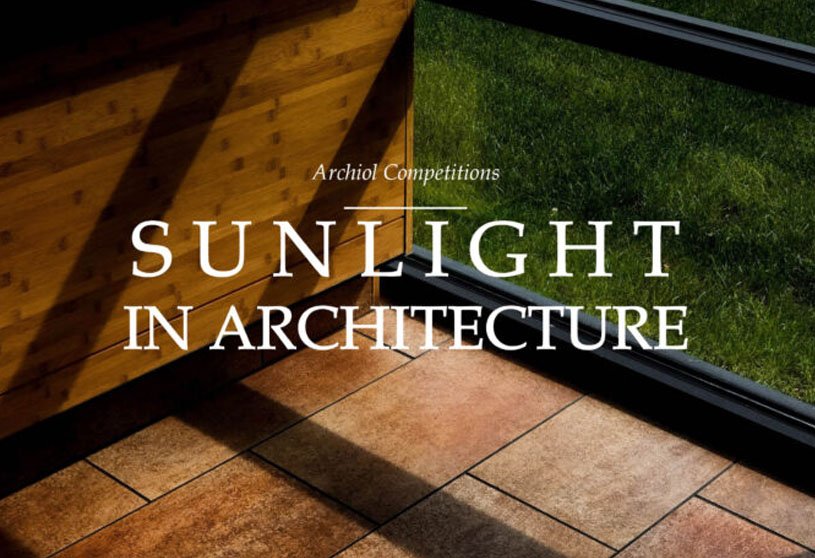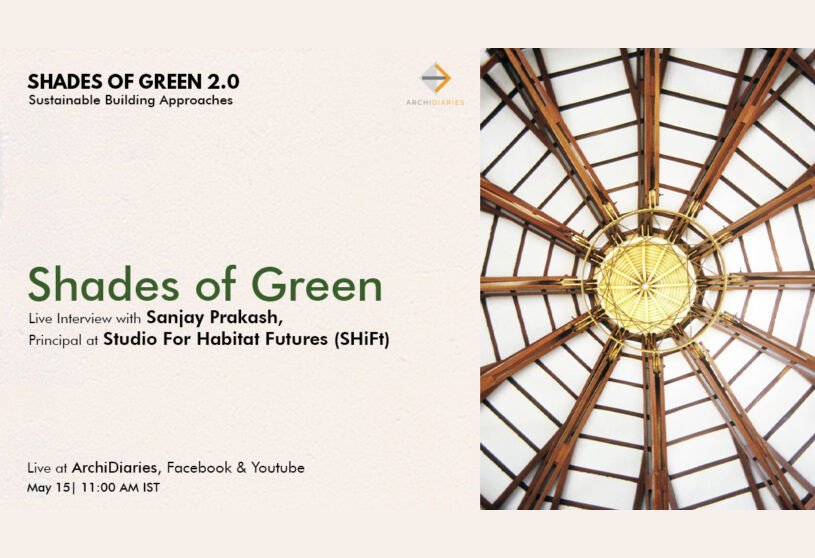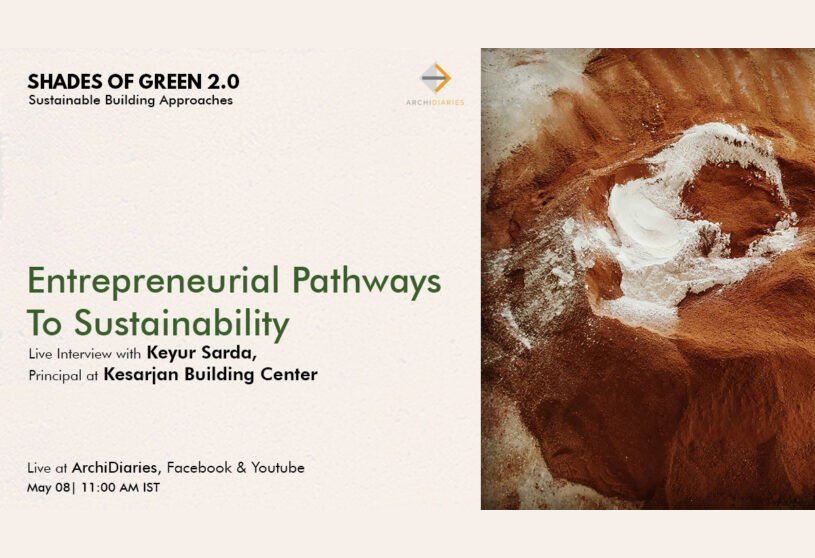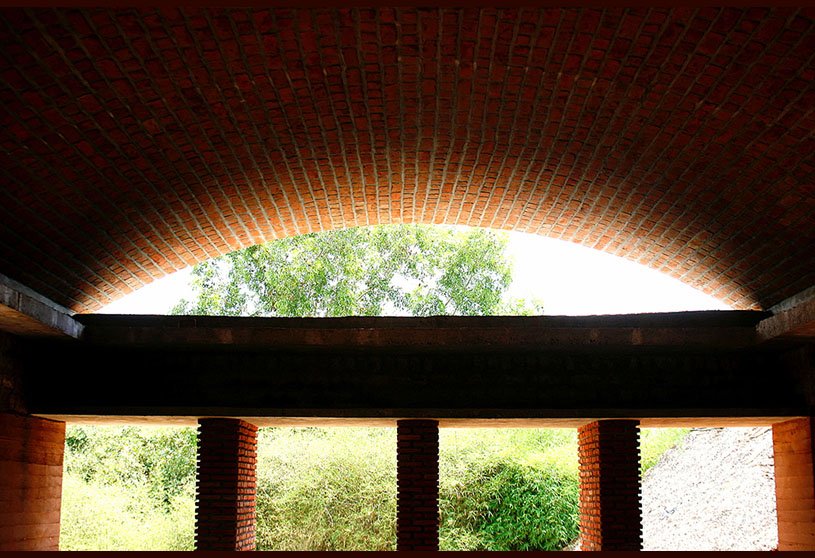Project4 years ago
JES House, designed by CARPE + CRUX arquitectos, overpowering the site conditions, environment, orientation, planning- and certain reflections on materiality. It follows the scheme of the traditional Valencian house: a housing volume with rooms on both sides of a central corridor, followed by a patio or corral. The resulting volume of the house is blunt but with a great sense of proportionality. There are no excesses, no innovative solutions, just a domestic order brought to scale and the composition.
Project4 years ago
Jacarandá House, designed by Estudio Galera, is a vacation home works as a transitional nexus between different scales, typologies and area uses. A game of boxes is devised as a project strategy since it allows for grouping, stacking and skewing; boxes that can grow, shorten, expand or comprise depending on the need. At the time of projecting, this exercise generates great flexibility and ensures versatility on the project proposal. The exposed concrete is the sole material of this project and it is worked with different formwork.
Practice4 years ago
Estudio Galera is dedicated to designing, managing, and constructing architectural constructions, providing complete solutions and appropriate responses to challenges. In this sense, the architectural studio becomes the right place to reformulate conventional issues related to architecture considering the environment, climate, economic and personal factors that might affect those people who will inhabit those places.
Project4 years ago
Gable House, designed by UA Lab, has a garden and Courtyard conceptually conceived on the site plan, followed by sheltered, protected residential spaces. We developed a layout with open spaces running parallel to the indoor residential spaces. This also allowed for getting in maximum daylight and providing better cross-ventilation opportunities. The Delicate scissor truss against the Simple bold tower, displays a contrasting and evocative Entrance facade set in the green open space. The design layout is about interconnected spaces and interconnected volumes.
Product4 years ago
Architect, builder or designer – you find the door hardware solution for your residential or commercial project in the dormakaba product cluster. Security, function, and visual appeal are the foundation of door hardware that architects, builders, designers and end users expect from dormakaba.
Product4 years ago
Architect, builder or designer – you find the door hardware solution for your residential or commercial project in the dormakaba product cluster. Security, function, and visual appeal are the foundation of door hardware that architects, builders, designers and end users expect from dormakaba.
Product4 years ago
Durian has been a leading interior service provider with a wide range of products, distinctive styles, dedicated design and research team. We have always believed in evolving with the changing choices of our customers and embracing innovation.
Project4 years ago
Face – Lift Sangdo, designed by Stpmj, is renovation of an old residential building into a self-employed press company for a comic author to write, exhibit, and promote her work in one building. This renovation project altered usage of the building from residential to commercial, which incurred various architectural interventions such as relocating entrance and staircase, modifying interior and exterior materials, and adjusting room scales.
Practice4 years ago
Stpmj is a design practice based in New York and Seoul, with nuanced yet bold work and represents a reaction against architectural clichés. The office is founded by seung teak lee and mi jung lim with the agenda, “provocative realism”. It is based on simplicity of form and detail, clarity of structure, excellence in environmental function, use of new materials, and rational management of budget.
News4 years ago
Team Design Daily announced winners for the “Design Daily Choice Award 2020”. Founded in 2010, Design Daily is dedicated to building the world’s leading online platform and community on architecture, landscape, urban, interior and sharing its discoveries with a worldwide audience.
News4 years ago
Taking the example of India, the talk tries to identify the reality on the ground of the processes and trends that are determining the growth of towns and cities. From this ground of reality the talk attempts to develop a theory of sustainability as a developmental practice.
Project4 years ago
Shenzhen Opera House, designed by ZDA – Zoboki Design and Architecture, is an iconic symbol of the dynamically developing city and a nation in the economic and cultural sense. ZDA’s design for Shenzhen Opera House can best be described through the metaphor of a bustling and lively age-old tree standing on top of a rock, symbolizing the ancient tree of culture. The three great vertical units of cultural buildings, as an allegory for roots, trunk, and foliage, are symbolized by the triad of service, public, and performance areas.
Selected Academic Projects
Project4 years ago
#902, designed by Compartment S4, is a home interior about negotiating with the limited budget and resources to create a happy space for the couple. The common spaces in the apartment are designed to keep them more open and visually connected so that the space doesn’t seem cluttered. Subtle whites and greys on the walls have been contrasted with bright colours in the tapestries and fabrics to imbibe a youthful and fresh energy into the spaces. Every space is conceptualised individually and woven together by specific design elements that facilitate the interplay.
Project4 years ago
Villa Reden Apartments, designed by Architekt Maciej Franta, is a housing project located in a unique setting that responds to the environment in a contemporary way. The idea and shape of the building resulted directly from the irregular polygonal shape of the area intended for development and the idea of leaving the largest possible tree stand on the plot. Such a simple inspiration has become the basic guideline for shaping the building. It was ensured that the division of the facade and its rhythm were equal and did not have anomalies in the form of extensions or additional elements.
Practice4 years ago
Architekt Maciej Franta is an architectural pactice based in Katowice, Poland.
News4 years ago
Archiol announced the result for competition “Sunlight in Architecture”
Article4 years ago
Architect Hiten Chavda talks about his take on sustainability in the Indian context, calling it Green- without changing your lifestyle. Issues of sustainability were raised long back in India, but he realized that if they were to be implemented, they had to be economical for Indian population. From this understanding emerged the Idea of Green- without changing your lifestyle. The talk is centered on this idea, and all of his work has been a quest to find the solutions to the problems that sustainability poses in an Indian lifestyle.
Project4 years ago
Understory at The Spheres, designed by Graham Baba Architects, is a multifunctional exhibit and visitor center created to tell the story of The Spheres, Amazon’s iconic and wholly unique insertion into the heart of Seattle. Arrayed around the perimeter of the space is a series of five displays, each providing a deep-dive into different aspects of The Spheres’ story, such as biophilia, the idea behind The Spheres, and the design and engineering of the buildings. Modular cubes are assembled into a variety of forms to display architectural models, three-dimensional interactives, and a changing array of small-scale plants.
Project4 years ago
AA House, designed by HORMA Estudio, is a residence that aims to respond to a corner where a continuous elevation, without edges, is offered to be seen from all angles without prioritizing one look over another. Brick, vegetation and curves are the elements in charge of materializing a house that apparently it does not follow specific rhythms, but it is undoubtedly thought out and designed for its new inhabitants.
Practice4 years ago
HORMA is an architecture office that bases its practice on the development of custom architecture; fitted to each user, each place, each landscape and each context. Matter, geometry and light are the tools that allow us to give the space the character that makes it a unique atmosphere. The team is interested in thinking and working by hand, both in the studio and on the job, introducing experimentation as part of the development. The trajectory, mainly focused on the residential and multi-residential area, has allowed us to understand that each project must be unique.
News4 years ago
Aakar Design Private Ltd with the partnership of Mitsubishi announced the student prize winner and special mention of the competition workshop “CLT Induction-in India”.
Interview4 years ago
“Sanjay Prakash, B. Arch., A.I.I.A., is an architect with a commitment to energy-conscious architecture, eco-friendly design, people’s participation in planning, music and production design. In this talk he points out that mainstream architecture, which stresses on code compliance, safety, and value for money, became green, with a stress on efficiency and substitution of fossil resources with renewable ones. He then goes on to explain how green is leading to sustainable (blue) architecture, which includes the concerns of sufficiency, equity, identity, and resilience, not covered by merely green architecture, with visual examples from Sanjay Prakash’s own experience over the last 40 years in the field.
Interview4 years ago
Keyur Sarda, co-founder of Kesarjan Building Center, is a graduate of School of Building Science & Technology, CEPT university and exploring building materials is his passion. This talk is about his journey as an entrepreneur, more of learning from experiments, a commercial try given to main streaming the Appropriate Technologies.
Interview4 years ago
Over last 29 years, Dharmesh Jadeja has lived & worked in Auroville. This conversation aims to share experiences, thoughts and enquiries at his practice – Dustudio, and an opportunity to redefine the profession, by the process of unlearning, as well as relook at our own timeless traditions.







