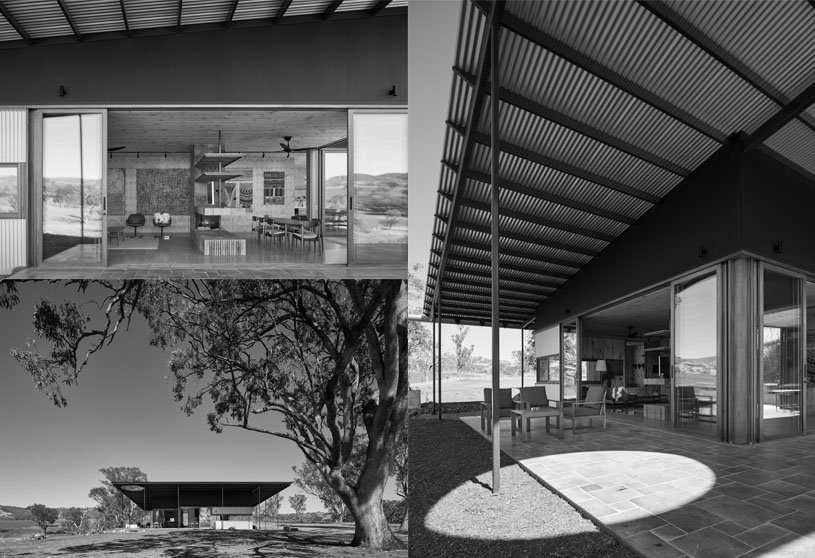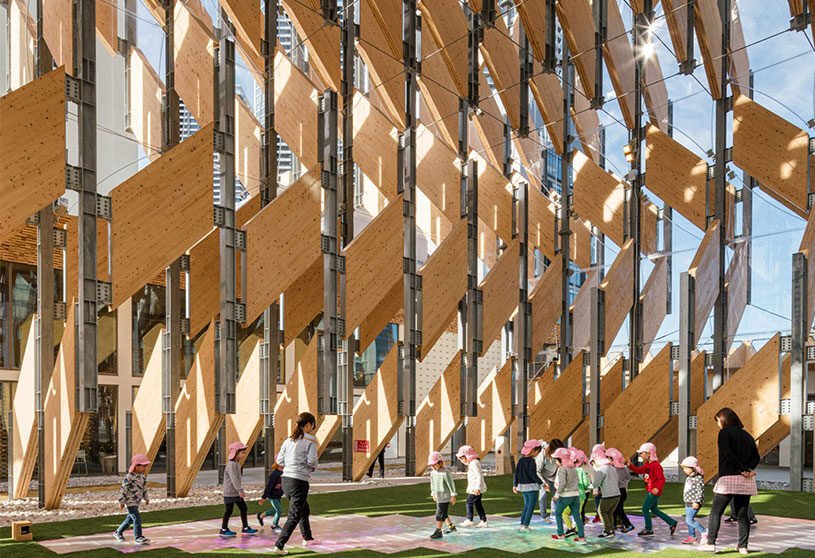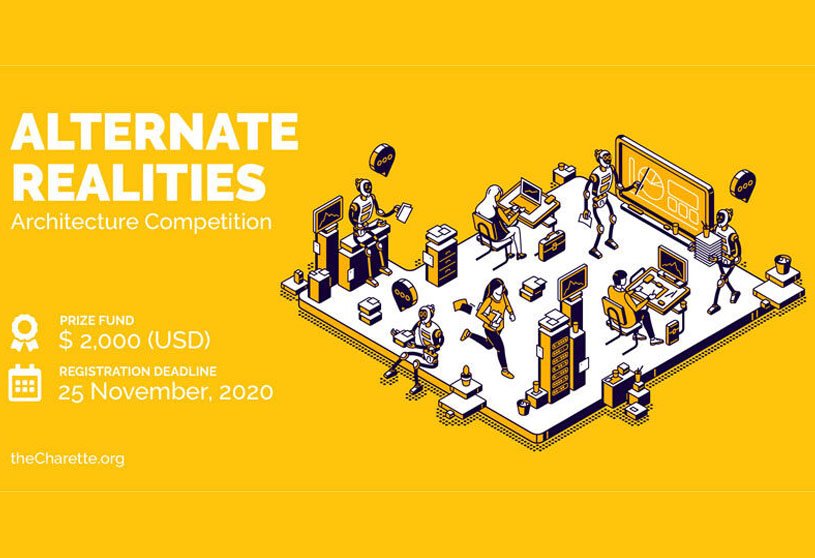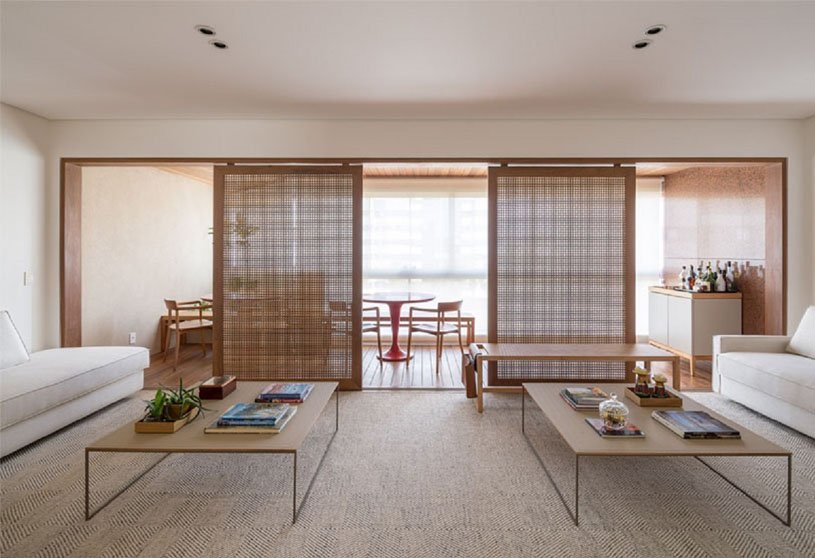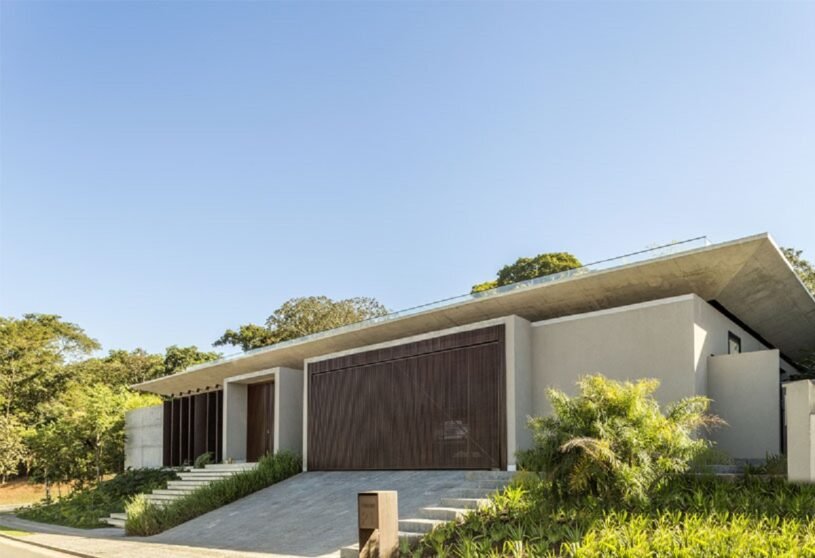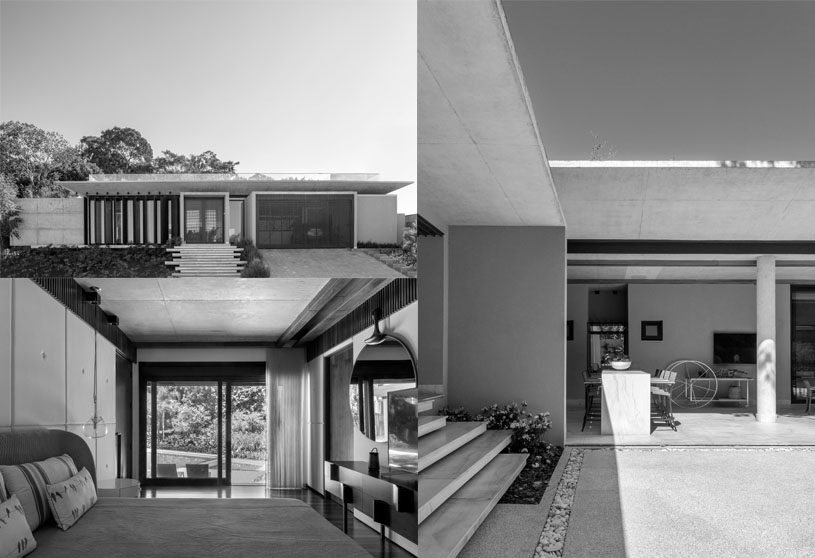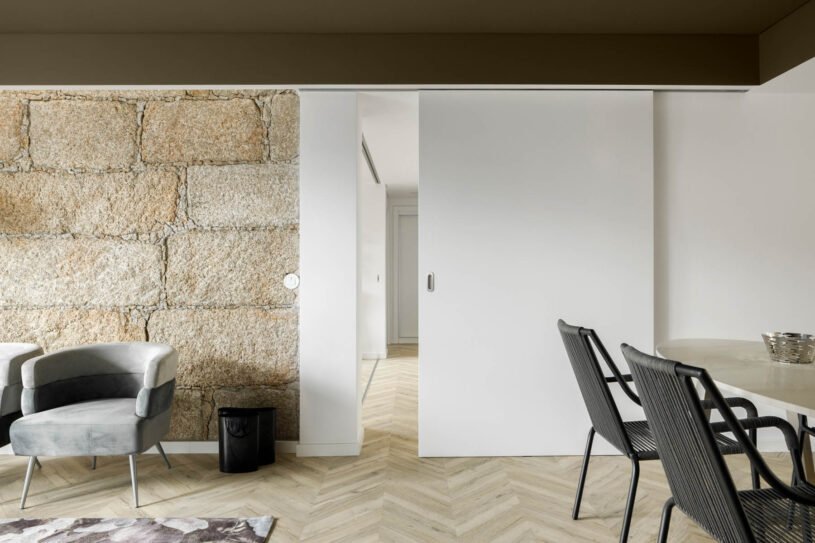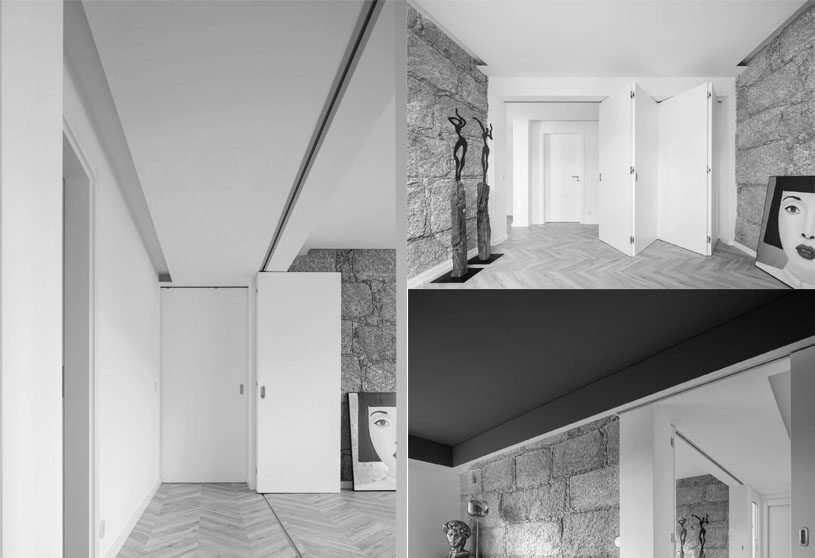Project5 years ago
The Momentary, designed by Wheeler Kearns Architects, is a new contemporary art space envisaged as a satellite to the Crystal Bridges Museum of American Art. The Momentary purposefully overlaps social, performance, and culinary activities with art spaces to champion contemporary art’s role in everyday life. It deliberately differentiated its additions by using contemporary materials, an open and visible intervention that brings the old and new together in a diverse but holistic program.
Project5 years ago
Upside Down Akubra House, designed by Alexander Symes Architects, is an off-grid home inspired by the iconic Australian Akubra hat. At this point, one of the key challenges for this project presented itself: how to create a low-energy, thermally comfortable home that celebrated views all around. What makes this off-grid home unique however, is how the technology has become the home’s aesthetic.
Practice5 years ago
Alexander Symes Architects aims to advance sustainable architecture by utilizing resources to contribute to a sustainable future. This vision for sustainable architecture is layered through all aspects of our practice and all the stages of a project.
News5 years ago
The first CLT Workshop will attempt to orient cross laminated timber to participants. The workshop will discuss the merits of using CLT as the primary building product in the industry.
Project5 years ago
GVS Associate Lawyers, designed by Arqbr Arquitetura e Urbanismo, is an office working environment for a law firm with work desks, computers, and a meeting room. Furniture and carpentry are the main defining elements of the space, through the harmonic arrangement of white and light wood planes.
Project5 years ago
Takenaka Clinic, designed by TSC Architects, generates a space where the patients can feel a sense of security outside the building, symbolizing the town. The large eaves and the L-shaped open ceiling space generate a gradation for the boundary between the gradation town and the clinic. Plenty of wood material was used for portions touched by people directly to reduce nervousness. This building has “Warm transparency” for the town.
Practice5 years ago
TSC Architects have a deep relationship with person and architecture with a commitment to design housing. To that end, they believe it is important to grasp the locality of the premises that make up the cityscape and make a meaningful design that comes from client dialogue. If the building is beautiful, naturally blends into the surrounding environment, and becomes special for the client, the relationship between people and architecture will be better.
Project5 years ago
Podcetrtek Sports Hall, designed by ENOTA, appears as a response to its role in the town, being the only large indoor venue. Though it is designed primarily as a sports hall, it also plays the role of the main municipal hall for cultural events with larger audiences. The main design cue is a “red carpet” that leads the visitors to the events taking place in the building. The activity inside is directly mirrored on the facade and contributes to the promotion of the events and attractiveness of the building.
Project5 years ago
Jinlong Prefab School, designed by Crossboundaries, attempts to maximize the potential of prefab architecture but also an opportunity to realize and contribute to a project of significant social impact. Result: A multifunctional, predominantly prefab structure with maximum flexibility and aesthetic personality through design accents while providing clever solutions for a high-density project. Additional advantages such as energy conservation, environmental friendliness, and earthquake resistance were also incorporated.
Practice5 years ago
Crossboundaries contribute to a vital built environment through architecture, environmental design, and urban regeneration. The studio creates enduring architecture that often deals with remarkable technical processes yet always has a pleasant material touch and human atmosphere. Crossboundaries practices by name, crossing the boundaries into activities and dialogues in the broad field of design and studio is engaging, evolving, and adapting.
News5 years ago
The Charette has unveiled the results of the Alternate Realities 2020 competition.
Project5 years ago
Urania, designed by Studio 3LHD, is an adaptive reuse project converted and reused into a new office and public space. Most of the original structural materials have been retained with minimal intervention – original brick walls, raw plaster, and concrete on floors and ceilings. At the same time, all new equipment has oak for floors, spruce veneer, and raw steel for wall cladding and interior finishes. The project integrates new cultural spaces into the existing historic fabric.
Selected Academic Projects
Project5 years ago
MVRDV was tasked with rethinking the façade designs for new Bvlgari stores, adding a contemporary touch to their classic image. Taking the heritage of Roman Art as a starting point, MVRDV’s designs took inspiration from the portals and distinctive cornices on Bvlgari’s very first store in Rome. The cornice pattern façade is completed in brass combined with different types of glass, giving a golden effect and creating a striking impression.
Project5 years ago
Seoul Photographic Art Museum, designed by Mask Architects, has the purpose of structuring and shaping itself as a big camera. Concerning the local and national visitors, this installation will expand the educational opportunities, cultural and economic growth for the residents of the Northeastern region. At the same time, this cultural center takes INSPIRATION from TAEKKYEON. This traditional Korean martial art uses fluid, rhythmic dance-like movements to strike or trip up an opponent.
Project5 years ago
Lune de Sang Pavilion, designed by Chrofi, is a unique multi-generational venture transformed into a sustainably-harvested forest & a house. The project’s latest component, the Pavilion, defies easy definition as a ‘house,’ belonging as it does to a suite of 5 structures that collectively shape the place experience. The ambition is an elemental and atavistic architecture. Structures that may appear to be a rediscovered ruin from the day they are built.
Compilation5 years ago
Archidiaries is excited to share the ‘Project of the Week’ – Maitland Riverlink by Chrofi. Along with this, the weekly highlight contains a few of the best projects, published throughout the week. These selected projects represent the best content curated and shared by the team at ArchiDiaries.
Project5 years ago
Guths Apartment, designed by Arqbr Arquitetura e Urbanismo, is a home interior renovated with modifications in almost all its environments. Wooden planks, serving as floor and ceiling, were installed in the veranda, partially separated from the living room by slatted wood sliding panels. Wooden boards were used to clad the walls and visually integrate the dining room environment with the veranda.
Project5 years ago
Casa Da Mata, designed by Leo Romano, integrates home and nature, privileging the view and allowing all environments to open onto the internal patio, pool, and woods. The architectural part aims to extend the horizontal lines, so that a visual expansion of the building is possible from all angles. The main façade mixes concrete with vertical breezes allowing privacy of the rooms.
Interview5 years ago
Jwalant Mahadevwala is a partner and principal architect at andblack design studio along with his wife Kanika.In this interview he talks about use of parametric tools and physical modeling as the primary ways to evolve design. The focus on process and the integration of the design process with parametric tools is core to andblack’s design philosophy.
Practice5 years ago
Leo Romano is an architecture and design practice of intense production with respect, commitment, and dedication. In its wide range of clients, projects for colleges, banks, decoration stores, bars, restaurants, nightclubs and others stand out. Highlight also for residential projects in Goiânia and several squares.
Project5 years ago
Ostra Sala Backe, designed by Scott Rasmusson Kallander, is a multi-functional building with a focus on creating a distinct identity and social sustainability. ÖSB is an example of how a social program, prefabricated systems, architecture and sustainability can be combined in a successful and affordable way. The architecture is influenced by early 1900 city buildings but with a contemporary approach.
Project5 years ago
InStone, designed by Atelier DRK, is a home interior with a contemporary language ensuring the comfort of modern living under controlled costs. Exploring the idea of evolutionary and adaptable architecture, incorporating flexibility into planning and designing, bringing in concepts suited to the different requirements of space appropriation, allowing the use of a hallway as an office, or turning a reading area into a guest room.
Practice5 years ago
Atelier DRK is an architectural practice specializing in housing, services, mixed-use architecture, reconstruction, and rehabilitation. Striving for sustainability and cultural values, we seek not ‘fashions’ but what is meant to be timeless quality. The designers believe in the power of experience, elevating the banal to poetic and everyday into the sublime.
Project5 years ago
Green House Green, designed by Anderman Architects, has a leading garden space with concrete building standing in the middle. On one side of the house we designed a vertical garden, high and narrow, rising from the basement up to the sky, And on the other side, the main garden. Horizontal and conventional.









