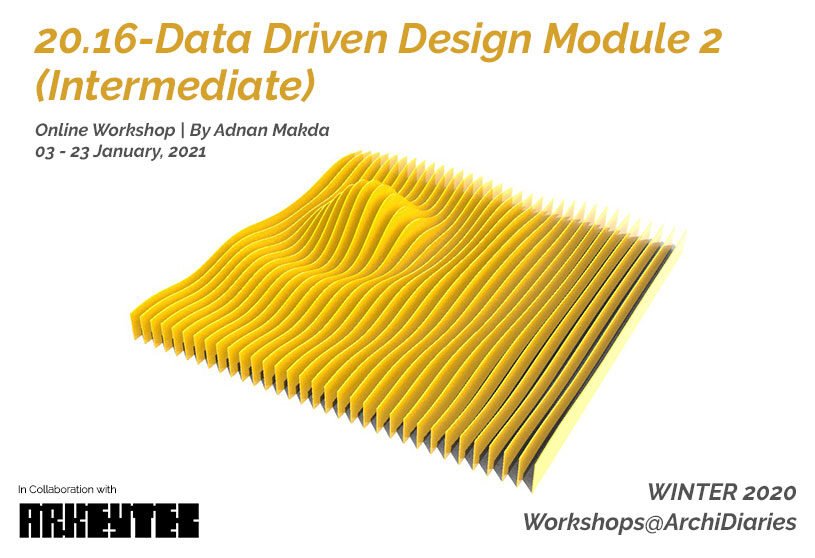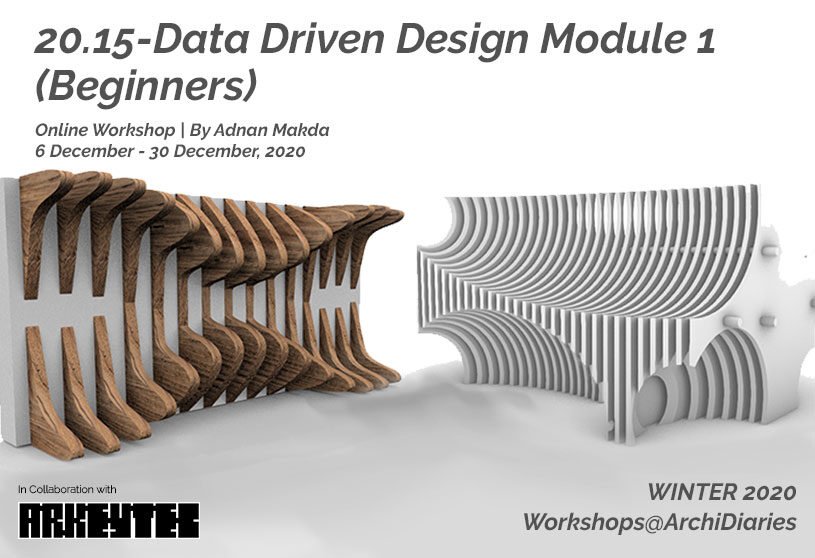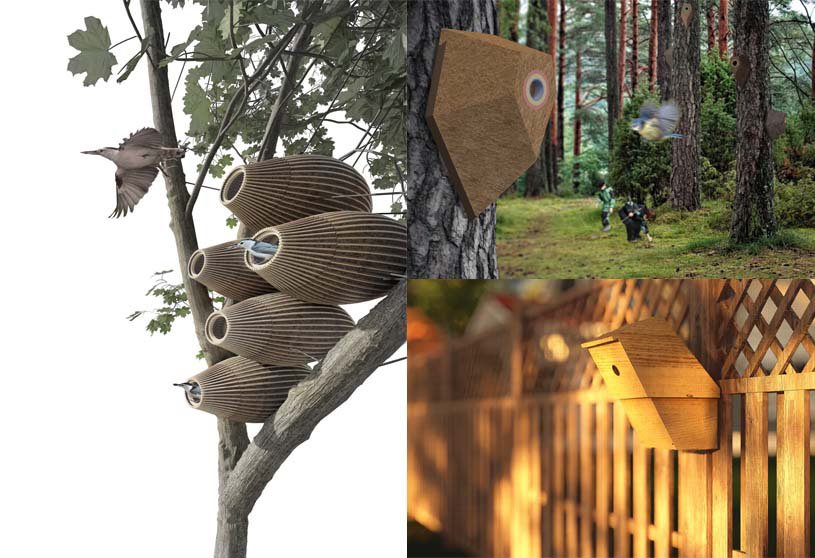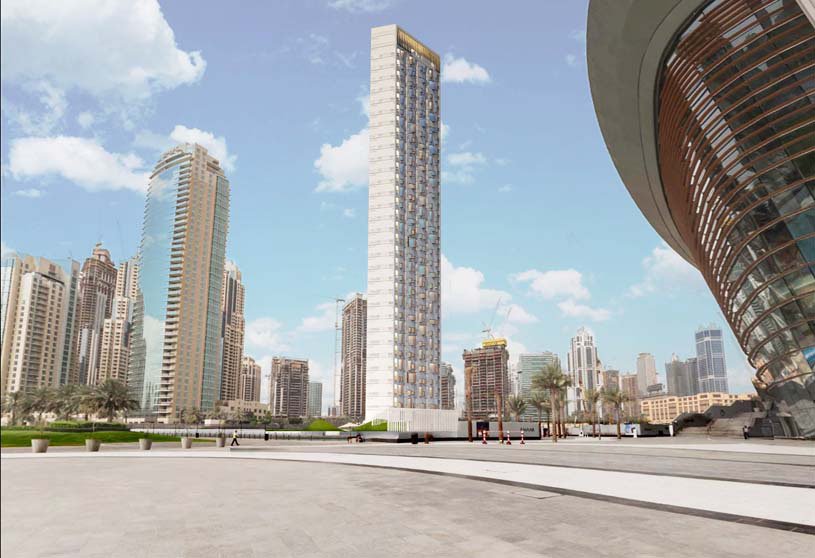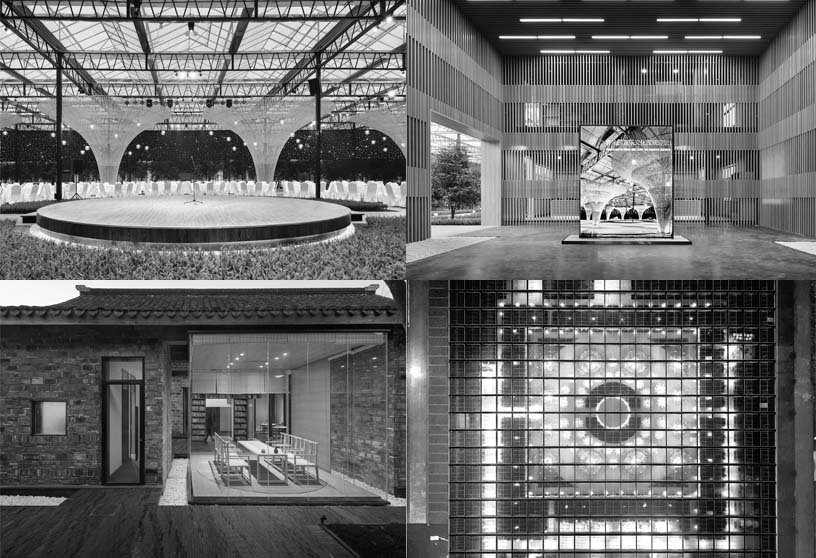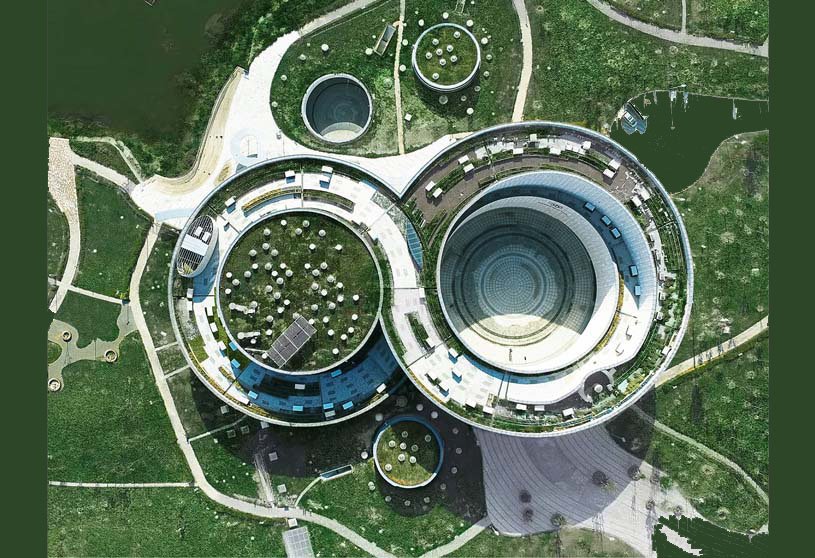News5 years ago
Workshop will focus to enable the knowledge about the software like rhino and grasshopper to generate the effective designs driven by different parameters.
Project5 years ago
Casa HANNAH, designed by Workshop, Diseño y Construcción, maximizes spatial sensation by playing with double heights and integrating the exterior with the interior. Casa Hannah aims to be a comfortable and functional space that evokes regional Yucatecan architecture, through traditional materials but incorporating a contemporary sense in its volume and spatiality, by playing with heights and using glass as a leading element to achieve a feeling of spaciousness.
Practice5 years ago
Workshop, Diseño y Construcción is a young company created by architects who always commit to and present high standards of beauty, comfort, and quality. In addition to the design and construction of houses and buildings, they also offer a great variety of services, such as restoration of heritage homes, landscaping, blacksmith work, carpentry, plumbing, electrical, and lighting, to offer an integral service in this business area.
News5 years ago
Workshop will focus to enable the knowledge about the software like rhino and grasshopper to generate the effective designs driven by different parameters.
Project5 years ago
Ham-sayeye-park Apartment, designed by White Cube Atelier, has building–park interaction and relation between them as its first challenge. Material diversity and unnecessary details were decreased to focus on the aspects like natural light, views, proportion and composition of volumes. The designers aimed to refine the complexities, but achieving purity wasn’t easy. The building was imagined as a cohesive whole, including open, semi-closed and closed spaces.
Project5 years ago
Captain’s Residence, designed by i2a Architects Studio, has a unique representation of tropical adaptiveness wrapped in a modernist contemporary design outlook. The house is designed in an open-plan concept, with its active spaces linked together as mutually dependent volumes. The courtyard adds life to the space with breathing walls and plants. A courtyard is provided beside the dining area and between the bedrooms, bringing in the landscape to the indoors as well
Practice5 years ago
Here at I2A, we craft designs that reflect our brimming passion for architecture and our commitment towards innovating practical solutions to our client’s challenges. The team encourages clients to do what they do best, to dream without inhibitions. Then we get to work doing our best, transforming them into designs that house their bigger dreams.
Project5 years ago
Cross Stitch House, designed by FMD Architects, stitches the new house form into the old, establishing the design approach. The timber beams form the thread which stitches the living room to the existing house, then beyond to the western courtyard. The project encompasses what interior design can achieve by developing an integral relationship between the architecture, interior and landscape.
Project5 years ago
Rodrigo Lara Bonilla Kindergarten, designed by FP Arquitectura, is an educational center with a sober and solid language towards the outside. Accordingly, follows the neighbourhood context that surrounds it. In order to integrate and dispose of nature in the educational spaces, the Kindergarten is implanted in the space available between the trees, allowing a large green area with trees to surround the project on all internal fronts.
Project5 years ago
Nha Mochi, designed by Landmak Architecture, is a home interior with space division that makes as much contact as possible with light and ventilation. Take advantage of the transition spaces, corridors, and TV cabinets to add to the terrace to change those spaces into a play area for children. And a house looks like a reduced KID CLUB which has formed.
News5 years ago
The Legendary Bird Home competition saw Bee Breeders partner with Birdly for the first in their series of design competitions focusing on raising awareness of global environmental issues. Birdly, a socially-responsible start up that aims to support environmental activism worldwide through funds raised by selling bird homes, tasked architecture and design enthusiasts with creating a self-assembling bird home kit that would fund their efforts.
Project5 years ago
UHP Synagogue, designed by the architectural firm Equipo de Arquitectura, is a restoration of an old construction used as a Synagogue. The design includes locating two prisms, one as a threshold and the other as the holy enclosure. These two volumes converge at the union and they complement each other, structurally and morphologically. The challenge of any ceremonial space demands a reflection that respects the religious essence and the culture that involves it. Imagining a space of introspection and prayer suggest a creation of silence, where rite becomes the main protagonist.
Selected Academic Projects
Project5 years ago
The Souk, designed by Collaborative Architecture, is a cluster of three identical pods, straddling between an installation as a construct, and a space. ‘The Souk’ tries to re-interpret it in the temporary setting of the exhibition. The geometry of the pavilion is derived from the most common element, seen widely, in some of the most popular Islamic murals / patterns that adore some of the iconic architecture in the Islamic world- The Decagon.
Practice5 years ago
Collaborative Architecture is a design studio that excels in an immersive design process to open up new possibilities; resulting in projects, those are functionally successful, contextually relevant and affordable with an extended design life cycle. The studio’s works exemplify the convergence of people, places, culture, climate, economics and collaborative efforts of related disciplines to create projects, which are highly sensitive, poetic, affordable and contemporary.
Project5 years ago
North Perth House, designed by Nic Brunsdon, responds by providing a variety of spaces, determined by a simple structural arrangement. Efficiencies of construction and economies of trade were key considerations in managing a tight budget and a difficult site with restricted access. The simplicity of the design belies the complexity of the resulting spaces that are created; spaces that are compressed and dark, high and washed, raw and unfinished, and rich and intimate.
Project5 years ago
Through and Through, designed by Compartment S4, has been designed as a series of learning spaces with a distinct relationship to the outside. When the pivot doors open up, the outside spaces flow “through and through” the main learning sanctum, leaving no difference between what’s inside and what’s outside. The design attempts to negotiate between the inside and outside space by playing with the porosity of the envelope. The activities of the classroom can spill over outside in a safe environment.
Project5 years ago
Nha Tan House, designed by Landmak Architecture, is a residential refurbishment for improvements that had become out-of-date and obsolete. The functions are extremely important and must be well dealth with, while factors such as Nature, Greeneries, Ventilation, Lighting must be prioritized during design researching. The house space has become very modern and comfortable while preserving the traditional essence of Vietnamese culture.
News5 years ago
The SKYHIVE 2020 Skyscraper Challenge was the third annual architecture competition by Bee Breeders seeking innovative concepts and ideas for an iconic high rise tower set in the city of their choice.
Project5 years ago
Dhrangdhra Chemical Works ( DCW) is a landscape designed by the architectural firm IORA Studio that undertook the rejuvination of the industrial wasteland. Based on the soil slopes deep ditches were dug to catch and release monsoon water into the natural soil strata. The fly ash was analyzed and was found non-radioactive. The long process of rejuvenating the soil started with the first phase involving indigenous grass plantation to create biomass in the initial years while the trees were introduced later in the process. The plant list was established having nitrate releasing root system. The process has been ongoing for the last 10 years and the area slowly improved.
Project5 years ago
Sun Shed Renovation, designed by Mix Architecture, stems from a rural scene: the blue sky, innocent fields, buzzing frogs, the fragrant air in the shade of the trees. The pursuit of space is the architect’s inborn belief. Space starts with sensibility and ends with reason. When it is completed, it stands there quietly, watching the scenes of the actual scene, the curtain opening. The curtain call was overwhelming and it remained motionless.
Practice5 years ago
Mix Architecture is a diversified design firm covering architecture, planning, interior, and landscape with an international perspective. With the hope of building brand-new special experiences from a different point of view, Mix Architecture explores diversified fields such as emerging industry, urban renewal, and rural revival, thus, creating the ideal space for society.
Project5 years ago
Harnav river edge is a riverfront envisioned and designed by the architectural firm UA Lab as a recreation area for people to enjoy, sit and relax. River Harnav is a non-perennial river and water can only be enjoyed during the rainy season. The design focused on creating recreational leisure spaces that would offer variety, continuity and establish multiple connections with the water (seasonal) and the surroundings. Pedestrian, linear pathways parallel to the river edge are designed to enjoy the walk along the edge. These pathways gently move up and down taking inspiration from the water movement.
Project5 years ago
Samaranch Memorial, designed by Archiland, intends to build a green building inheriting the Olympic spirit, expresses sports, and is sustainable. The building should grow with people and the environment. The supporting commercial buildings are integrated into the landscape to protect the overall natural landscape and form a large and varied experience space.
Practice5 years ago
ARCHILAND is an international design and consulting company providing services for urban planning, architecture design, and landscape design. Smart Sustainable Design uses our cross-disciplinary team, passive design approach and digital simulation methods to ensure the best balance and synergy in the varying layers of the urban design. From this unique approach, they deliver more value to our clients, the project and the community as a whole.







