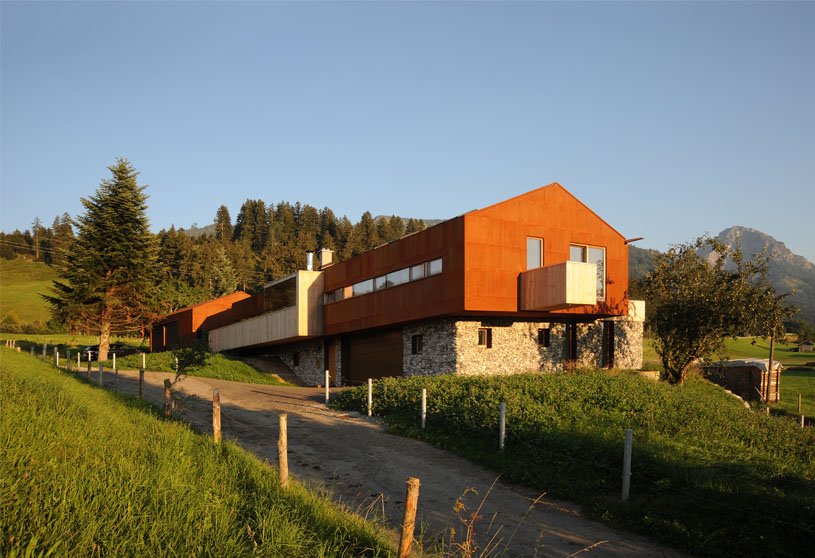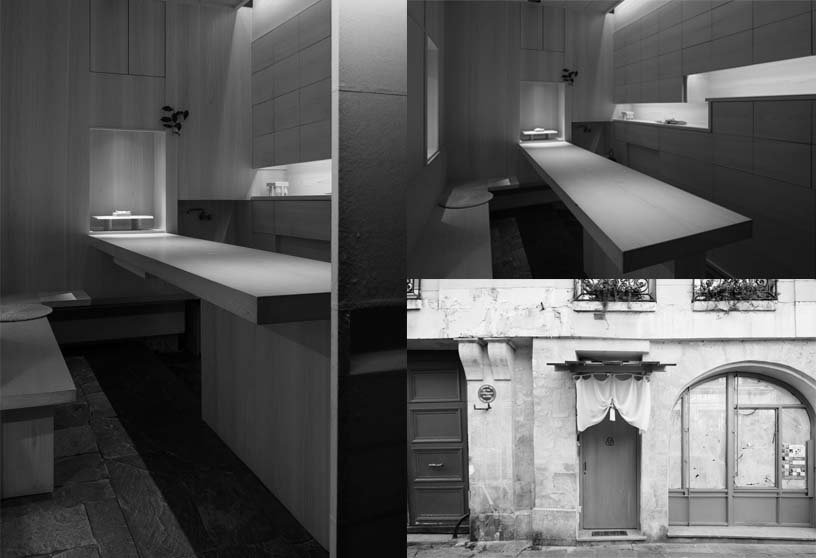Compilation5 years ago
Archidiaries is excited to share the ‘Project of the Week’ – Balmoral House by Clinton Murray Architects & Polly Harbison Design. Along with this, the weekly highlight contains a few of the best projects, published throughout the week. These selected projects represent the best content curated and shared by the team at ArchiDiaries.
Article5 years ago
The design of the mosque shows a different approach towards Islamic Architecture envisioned by S M Akhtar, where there is a social integration of facilities that are needed by the people. His decision of moving away from the past leads to a contemporary outlook to Islamic architecture.
Project5 years ago
Hinang House, designed by Carlos Zwick Architekten BDA, is made of a wooden panel construction standing well grounded on 24 ductile cast piles. Today, amid green clover meadows, a modern and urbanized architectural house can be seen that wondrously embeds into nature utilizing the autumnal colors of the constantly transforming corten steel. Through the glazed panorama window, which stretches out over the complete south side, the house unites with nature.
Practice5 years ago
Carlos Zwick Architekten BDA is a Berlin-based architecture firm consisting a team of architects, engineers and designers. Clients are accompanied competently and reliably in all phases of the construction project. The team specializes primarily in residential projects, both in renovation and new construction. The highest quality standards are guaranteed from competitions to construction management and property management.
News5 years ago
Prem Chandavarkar responded to letter written by Mr Errol D’Sauza, director of IIM- A.
Project5 years ago
Balmoral House, designed by Clinton Murray Architects & Polly Harbison Design, focuses on its contribution to the surroundings. Given our clients passion for art, they embraced conceiving of their home as a sculpture on the site. The building creates a framed window from the street, through a sculpture court, to the water view beyond. Art and views are shared with the street.
Practice5 years ago
Polly Harbison Design is a Sydney-based practice committed to creating sophisticated and elegantly resolved architecture. The strength lies in their ability to solve complex design problems with beautifully built outcomes. The practice delights in the entire design process, from initial sketch design through to construction and completion. By working closely with clients and builders, they ensure that each building responds to its unique site, context, and brief.
Practice5 years ago
Clinton Murray Architects is an architectural practice specializing in residential, commercial, health, education, and science buildings.
News5 years ago
This is the text of an open letter to the Director of Indian Institute of Management, Ahmedabad, with copies to the Governing Council, written on hearing that the institution plans to demolish fourteen out of eighteen dormitories designed by Louis Kahn.
News5 years ago
The aim of the project is to promote urban regeneration and the development of public spaces through inclusive, transparent and innovative methods of urban planning and design.
Project5 years ago
Alexandra Street House, designed by Robert Simeoni Architects, reads as a strong, heavy form broken down through a series of shifts and slippages. Hints of almost carved, sheltered spaces behind the building’s skin are evident where these slippages occur, resulting in an introverted dwelling that reveals itself only once inside. High solid balustrades afford visual and acoustic protection. At the same time, deeply recessed windows and integrated balconies help the house to read as a solid form.
News5 years ago
Authorities at the Indian Institute of Management (IIM), Ahmedabad announced on Christmas this year that it will be demolishing and replacing 14…
Read More
Selected Academic Projects
Project5 years ago
The Outpost Lodge, designed by Daffonchio Architects, provides luxury accommodation and a compelling relationship with nature and sits subtly in the striking landscape. The open-plan units, consisting of a bedroom, sitting room and bathroom, have been designed to maximise their connection with the natural surroundings & views. The orientation and positioning of the units ensure that privacy is maintained despite the transparent nature of the design.
News5 years ago
In December, by order of Astrakhan Region Governor Igor Babushkin, a large-scale project was launched. It should result in a comprehensive re-boot of the region’s capital, one of the centres of the Caspian Sea. It determines the priorities for the development of a territory, takes into account existing socio-economic factors as well as the tasks of spatial development and offers mechanisms to achieve the goals set.
Project5 years ago
meta[b]ole, designed by FKAT.studio & AYK Associates Architects, is a structure that functions as a multifunctional bench for sitting and quick resting. The form finding was approached from the study of the linear flow of the circulation along the beach and the behavioural triangular notion “stop-sit-relax”. Then, the organic shape of the furniture was shaped on the intersection of this combination, highlighting the dynamism of the moving flow, combined with the pre-scribed range of alternative relaxing poses.
Practice5 years ago
FKAT.studio, such as the notion of design itself, is an ever-lasting work in progress with research and problem-solving in its core. Focusing on any space, scale and type of architecture, the studio applies deep methodologies of bespoke design solutions, crafted through the extensive experience of the lead Architect and founder of the practice, Fanos Katsaris.
News5 years ago
Awarded projects were able to reinterpret the concept of Tactical Urbanism in unconventional ways, experimenting with original solutions capable of redefining the paradigm of contemporary public space. With a creative and unusual vision, the selected proposals conceived unique and innovative scenarios within the city.
Project5 years ago
Calero, designed by PPAA Pérez Palacios Arquitectos Asociados, reuses necessary elements to materialize an architectural construction. It is the material that becomes the determining element of the dimensions, structure and the finish machining of the project. A dual concept is achieved where the material is used as it is obtained without covering it or hiding it.
Project5 years ago
The Energy Works, Parkwood, designed by Daffonchio Architects, is independent from the electrical and water utilities using on-site production, harvesting, and efficiency. The design concept for the new structure was to design the work area in the upper floors as a very light, ethereal space floating on a solid stone base. The approach to the development of the design was to allow the functional ‘green’ elements of the building, as well as the structure of the building, to drive the aesthetic, by showing them with integrity and refining them into a simple, elegant structure.
Compilation5 years ago
Archidiaries is excited to share the ‘Project of the Week’ – Koper Central Park by Enota. Along with this, the weekly highlight contains a few of the best projects, published throughout the week. These selected projects represent the best content curated and shared by the team at ArchiDiaries.
News5 years ago
To use architecture means to engage only with the physical existence of a work; to behold it considers a built work as the conveyor of ideas. If a project acknowledges and engages with this distinction, it can begin to resist its commodification.
Project5 years ago
Miwa, designed by Fumihiko Sano Studio, is a store specializing in an “origata” style wrapping located in Paris, France. As a design method to incorporate traditional Japanese culture in Europe, Japanese cypress from Ise Jingu was used as the finish for the interior wall. The wood material has also been used to construct shrines since the ancient times. MIWA serves as a symbol for hope and revitalization to those in the Tohoku area.
Practice5 years ago
Fumihiko Sano Studio is a Sukiya-style construction company apprentice to illustrate the beauty of the individual grain in wood, works with different textures, and utilizes organic objects’ natural fragrance. Despite the cost of materials, the firm’s works are developed through the culture of the environment to incorporate the project with the existing context. Their work highlights the aesthetics of high-level craftsmanship and the value of each material
Project5 years ago
Seaford Lifesaving Club, designed by Robert Simeoni Architects, envisions renewing the beach and shorefront as a community zone. The buildings and external spaces were devised as landscape objects gathered around a central courtyard. The internal and residual external spaces are manipulated using folding screens to control accessibility. Materials used in the building’s construction were deliberately selected based on their durability in coastal conditions.








































![meta[b]ole | FKAT.Studio, AYK Associates Architects](https://archidiaries.com/wp-content/uploads/2020/12/postr-images.jpg)














